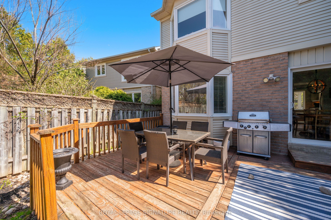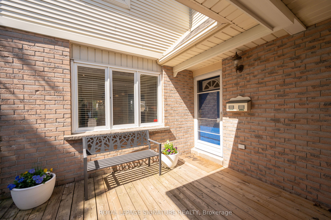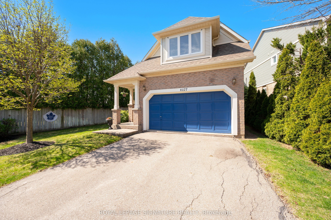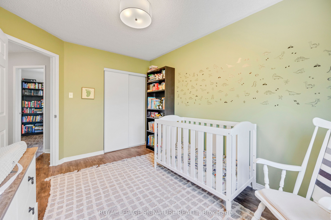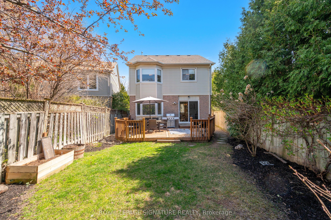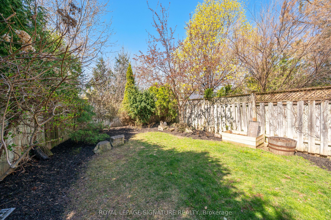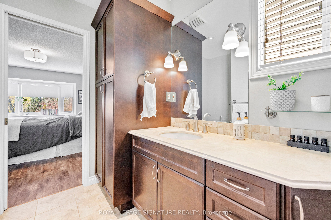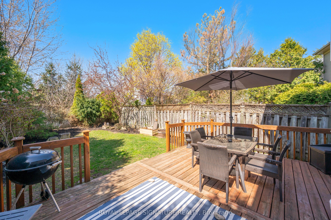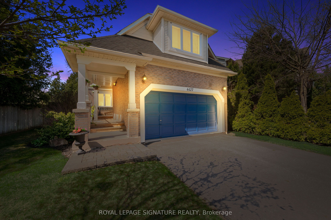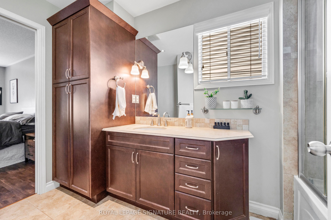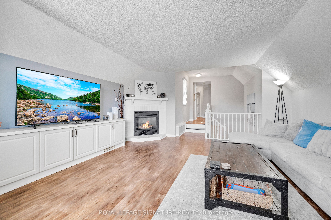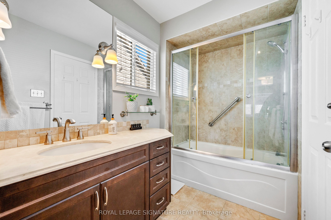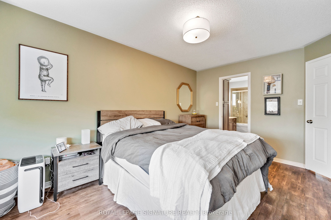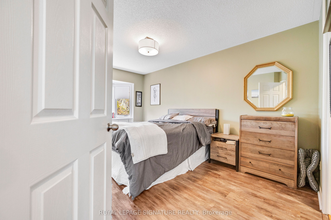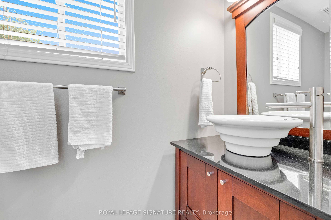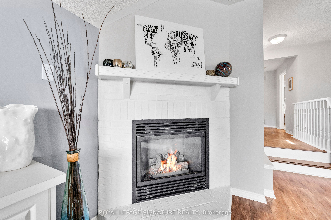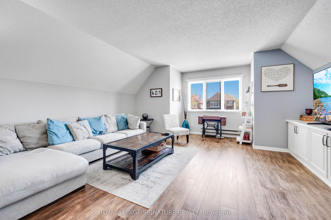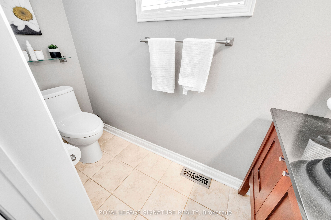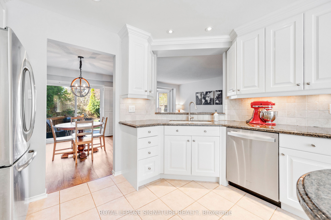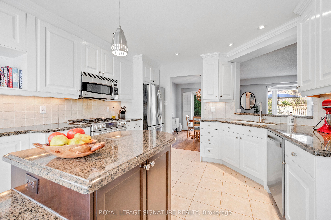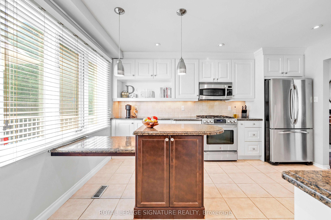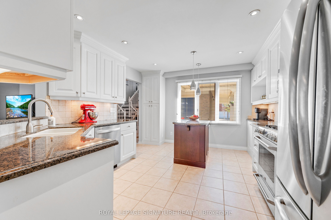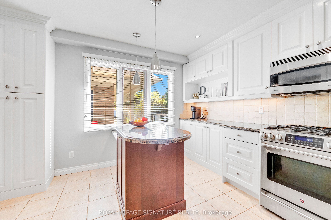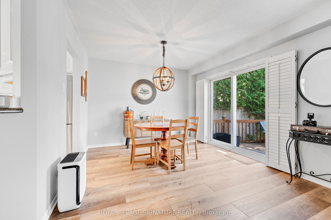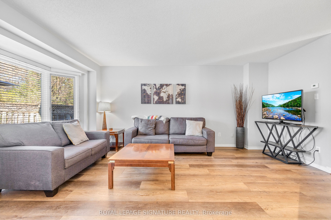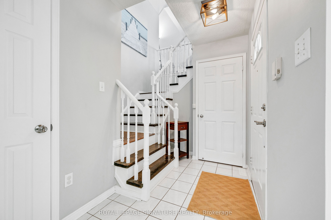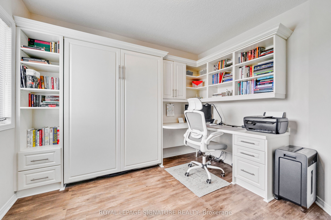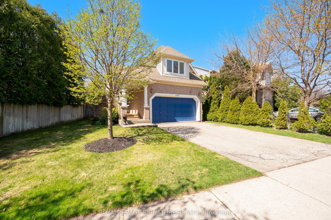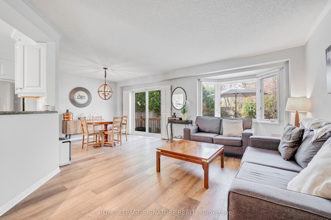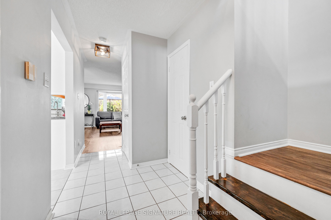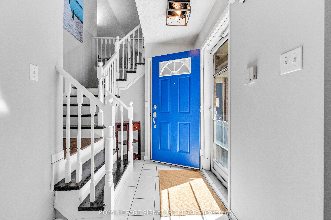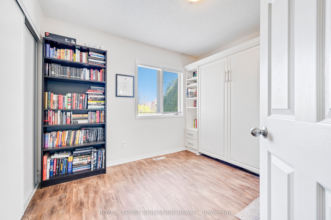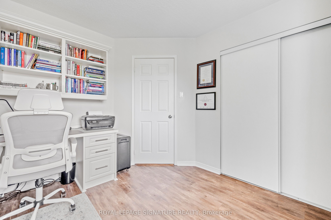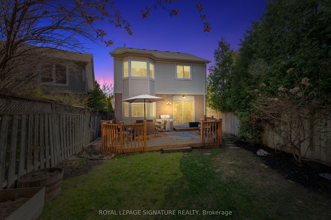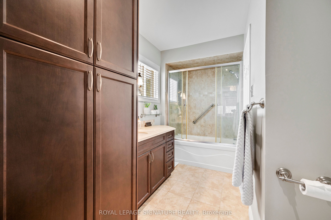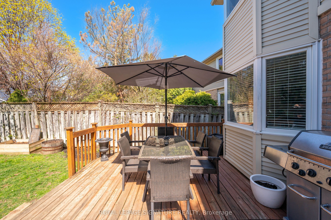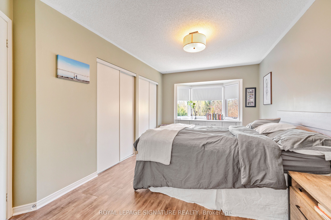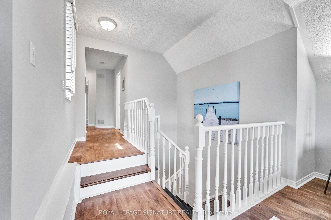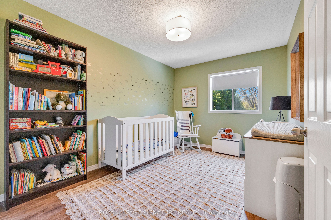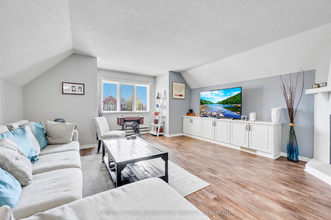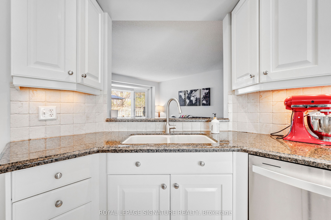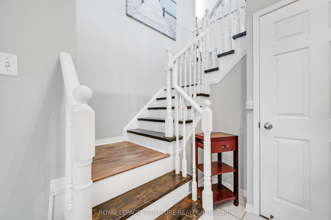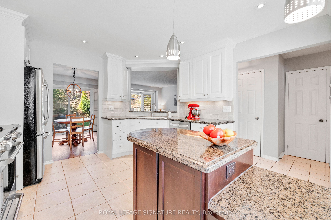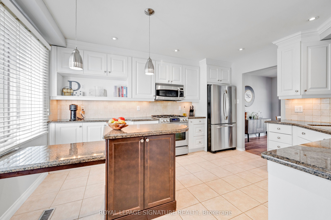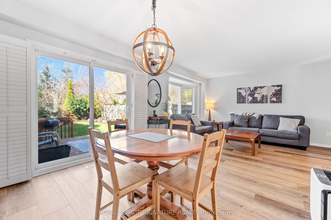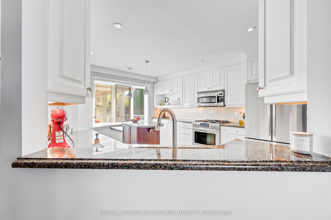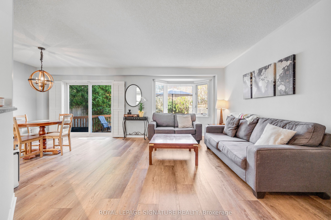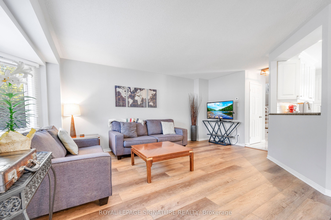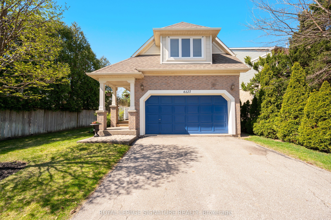
$1,234,000
Est. Payment
$4,713/mo*
*Based on 20% down, 4% interest, 30-year term
Listed by ROYAL LEPAGE SIGNATURE REALTY
Detached•MLS #W12171849•Price Change
Price comparison with similar homes in Mississauga
Compared to 66 similar homes
-1.0% Lower↓
Market Avg. of (66 similar homes)
$1,246,820
Note * Price comparison is based on the similar properties listed in the area and may not be accurate. Consult licences real estate agent for accurate comparison
Room Details
| Room | Features | Level |
|---|---|---|
Living Room 5.79 × 3.78 m | Vinyl FloorBay WindowOverlooks Backyard | Main |
Dining Room 3.36 × 3.05 m | Vinyl FloorW/O To DeckOpen Concept | Main |
Kitchen 4.25 × 3.69 m | Stainless Steel ApplGranite CountersEat-in Kitchen | Main |
Primary Bedroom 5.05 × 3.05 m | His and Hers ClosetsVinyl FloorBay Window | Second |
Bedroom 2 3.9 × 3.12 m | Double ClosetVinyl FloorLarge Window | Second |
Bedroom 3 3.95 × 2.85 m | Murphy BedB/I DeskLarge Closet | Second |
Client Remarks
Located in the highly sought-after Central Erin Mills area, this beautifully landscaped detached home with dbl car garage, offers a perfect blend of style, comfort, and functionality. From the moment you arrive, you'll be greeted by a spacious front patio, ideal for enjoying a cup of coffee or unwinding after a busy day. Step inside to discover an inviting living and dining room with plenty of natural light, creating a welcoming space for both family living and entertaining. The kitchen is generously sized, providing ample counter space and storage, making it a great place for preparing meals and gathering with loved ones in the eat-in breakfast bar. The separate family room is located on its own level, offering a cozy retreat with a charming fireplace ideal for relaxing or cozying up during cooler months. This distinct separation between the main living areas and the bedroom levels adds both privacy and a sense of space. The upper level is home to three spacious bedrooms, including a primary suite with generous closet space. The home features two bathrooms, one of which offers a semi-ensuite attached to the primary bedroom. Originally designed as three bathrooms, this layout now offers an open and more flexible flow, perfect for maximizing convenience. Outside, the expansive rear deck provides the perfect space for outdoor dining, relaxation, or entertaining in the beautifully landscaped backyard. The mature greenery and landscaping add both privacy and charm to the entire property. Unspoiled basement can be finished to suit, already insulated and has a rough in for a full bathroom. Situated in a prime location, this home offers close proximity to high demand schools, GO Transit, desirable parks, Credit Valley Hospital and Erin Mills Town Centre, and major highways,making it an ideal choice for families looking for both convenience and tranquility. This is a rare opportunity to own a truly meticulously loved home that offers comfort, style, and a prime location.
About This Property
6127 Leeside Crescent, Mississauga, L5M 5K7
Home Overview
Basic Information
Walk around the neighborhood
6127 Leeside Crescent, Mississauga, L5M 5K7
Shally Shi
Sales Representative, Dolphin Realty Inc
English, Mandarin
Residential ResaleProperty ManagementPre Construction
Mortgage Information
Estimated Payment
$0 Principal and Interest
 Walk Score for 6127 Leeside Crescent
Walk Score for 6127 Leeside Crescent

Book a Showing
Tour this home with Shally
Frequently Asked Questions
Can't find what you're looking for? Contact our support team for more information.
See the Latest Listings by Cities
1500+ home for sale in Ontario

Looking for Your Perfect Home?
Let us help you find the perfect home that matches your lifestyle
