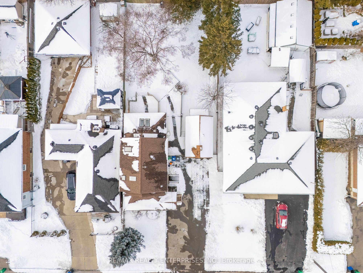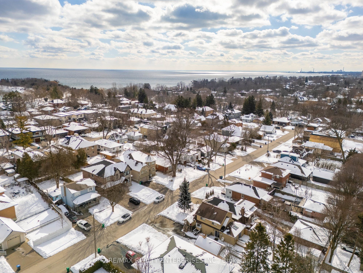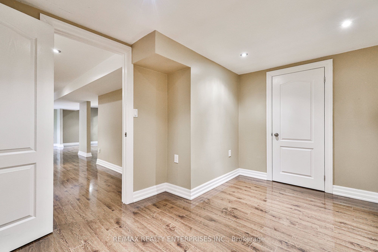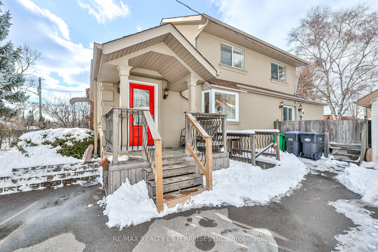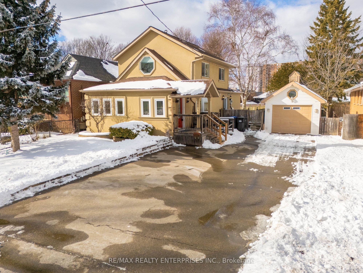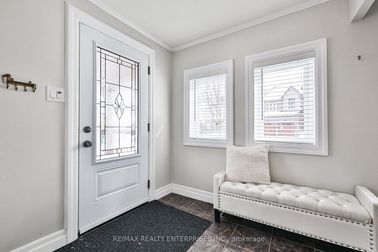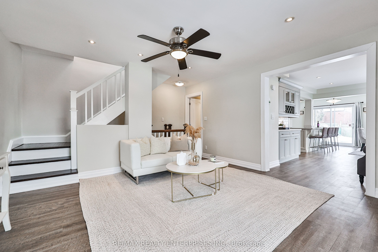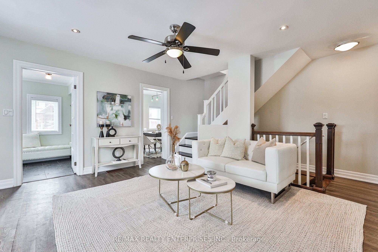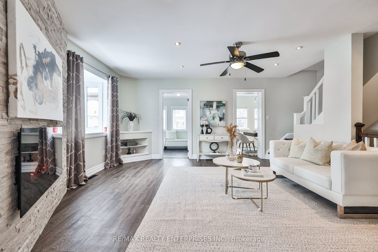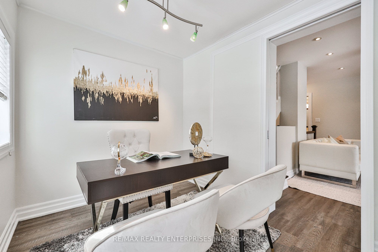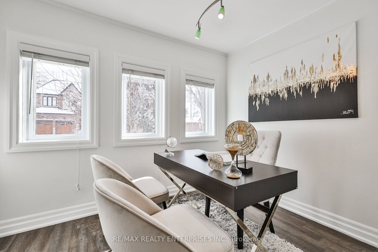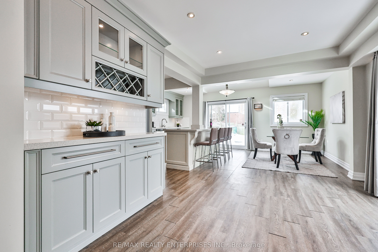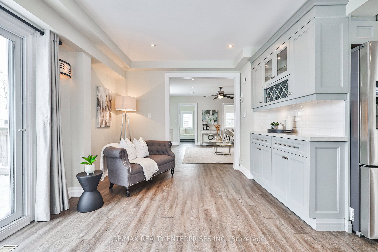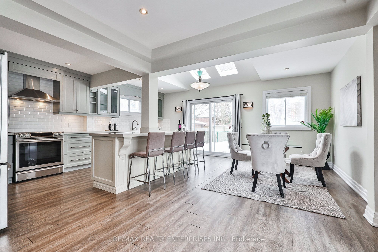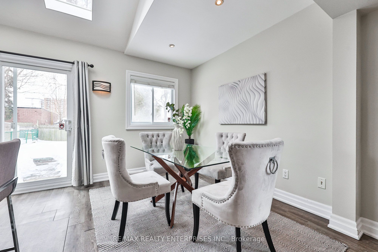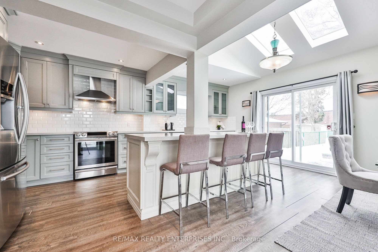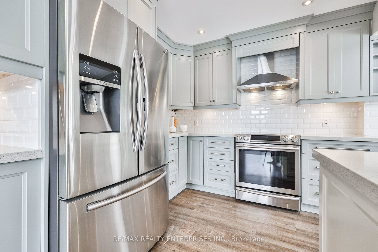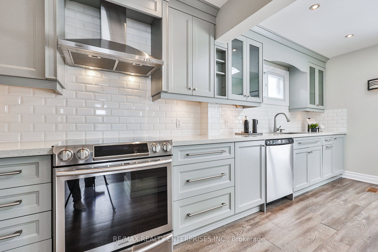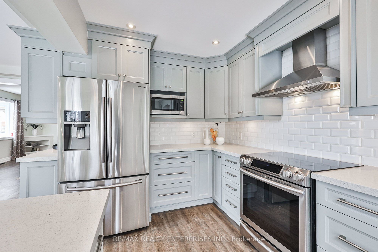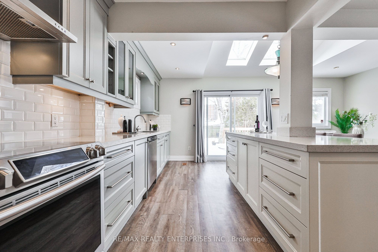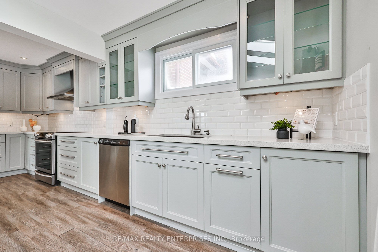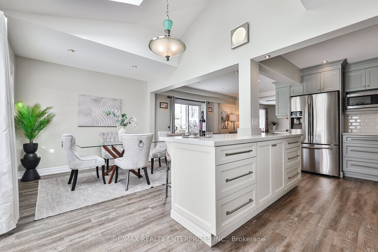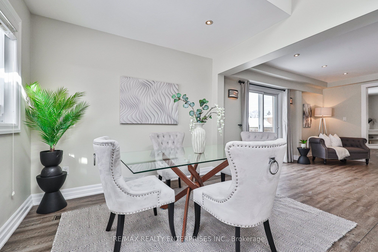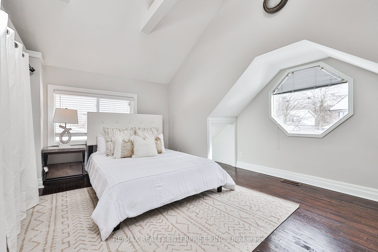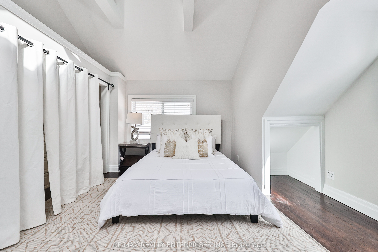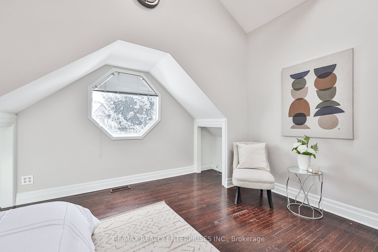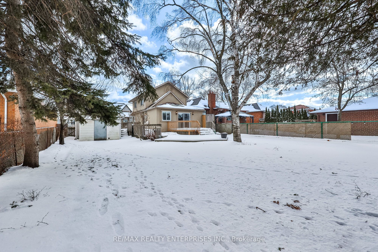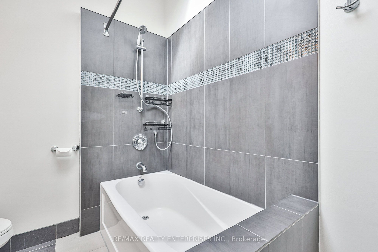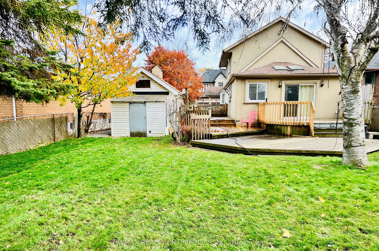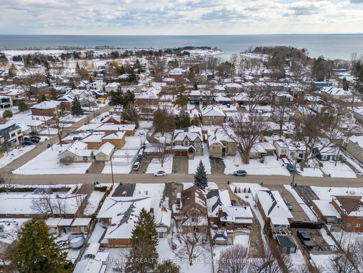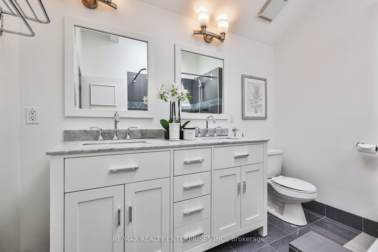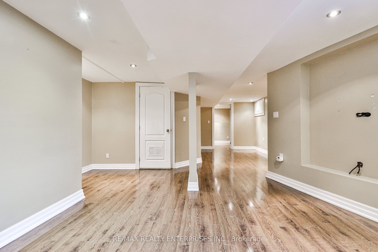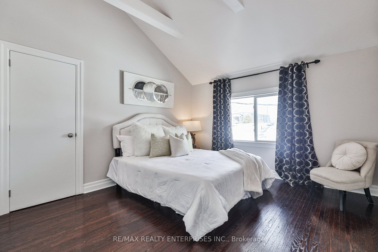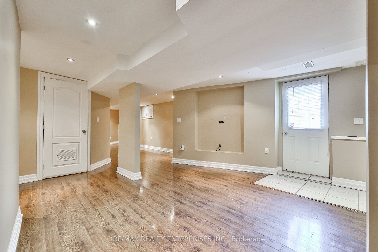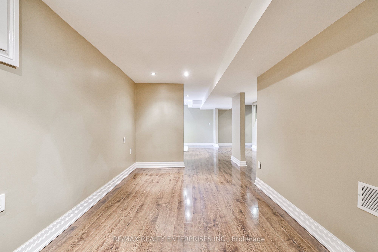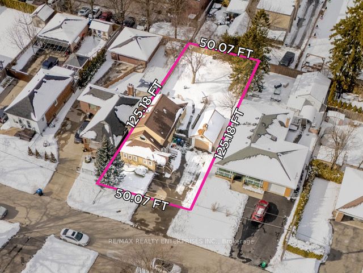
$1,499,850
Est. Payment
$5,728/mo*
*Based on 20% down, 4% interest, 30-year term
Listed by RE/MAX REALTY ENTERPRISES INC.
Detached•MLS #W12031973•New
Price comparison with similar homes in Mississauga
Compared to 42 similar homes
13.6% Higher↑
Market Avg. of (42 similar homes)
$1,320,420
Note * Price comparison is based on the similar properties listed in the area and may not be accurate. Consult licences real estate agent for accurate comparison
Room Details
| Room | Features | Level |
|---|---|---|
Living Room 5.93 × 4.38 m | Electric FireplacePot LightsLarge Window | Main |
Dining Room 4.57 × 3.01 m | WindowPot LightsCombined w/Family | Main |
Kitchen 2.62 × 6.01 m | W/O To DeckSkylightStainless Steel Appl | Main |
Primary Bedroom 4.89 × 4.15 m | 5 Pc BathCathedral Ceiling(s)Skylight | Upper |
Bedroom 4 2.51 × 3.85 m | Pot LightsClosetLaminate | Lower |
Bedroom 2 3.65 × 3.57 m | Cathedral Ceiling(s)ClosetHardwood Floor | Upper |
Client Remarks
Welcome To 611 Byngmount Avenue, A Beautifully Renovated 2+1 Bedroom, 2-Bathroom Home With Main Level Office Nestled In The Highly Desirable Lakeview Neighbourhood. Set On A Generous 50 X 125 Ft Lot, This Charming 1.5-Storey Home Is Ideally Located Just Steps From The Waterfront, Top-Rated Schools, And The Exciting Lakeview Village Redevelopment. Offering The Perfect Blend Of Nature, Community, And Urban Convenience. Inside, You'll Find A Warm And Welcoming Living Space, Highlighted By A Decorative Stone Feature Wall, An Electric Fireplace, And Expansive Windows That Flood The Home With Natural Light. The Showstopping, Renovated Eat-In Kitchen Is Designed For Both Style And Function, Featuring Quartz Countertops, Stainless Steel Appliances, A Large Centre Island, And Two Skylights That Brighten The Space. Two Convenient Walkouts Lead To A Stunning Three-Level Cedar Deck, Ideal For Seamless Indoor-Outdoor Living. Upstairs, 2 Beautifully Designed Bedrooms Feature Soaring Cathedral Ceilings With Exposed Beams, Adding Character And Charm. The Serene Primary Suite Is Complete With A Unique Octagonal Window, Built-In Closet, And Hardwood Floors, While The Renovated 5-Piece Bathroom With A Double Vanity And Skylight Offers A Spa-Like Retreat. The Fully Finished Basement Expands Your Living Options With A Spacious Recreation Room, Laundry Area, And A Third Bedroom. A Separate Walk-Up Entrance Adds Flexibility For Guests, A Home Office, Or Potential Rental Income. Step Outside To A Private, Fully Fenced Backyard Oasis Surrounded By Mature Trees, A Cozy Fire Pit, And A Wraparound Cedar Deck Perfect For Relaxing Or Entertaining. An Insulated, Heated Detached Garage And A Five-Car Driveway Provide Ample Parking And Storage. Located Near Parks, Trails, Golf Clubs, And Marinas, With Easy Access To Go Stations, Major Highways, And Mississauga's Vibrant Lakeside Community This Is A Rare Opportunity To Own A Beautifully Updated Home In One Of The City's Most Exciting Neighbourhoods!
About This Property
611 Byngmount Avenue, Mississauga, L5G 1R2
Home Overview
Basic Information
Walk around the neighborhood
611 Byngmount Avenue, Mississauga, L5G 1R2
Shally Shi
Sales Representative, Dolphin Realty Inc
English, Mandarin
Residential ResaleProperty ManagementPre Construction
Mortgage Information
Estimated Payment
$0 Principal and Interest
 Walk Score for 611 Byngmount Avenue
Walk Score for 611 Byngmount Avenue

Book a Showing
Tour this home with Shally
Frequently Asked Questions
Can't find what you're looking for? Contact our support team for more information.
Check out 100+ listings near this property. Listings updated daily
See the Latest Listings by Cities
1500+ home for sale in Ontario

Looking for Your Perfect Home?
Let us help you find the perfect home that matches your lifestyle
