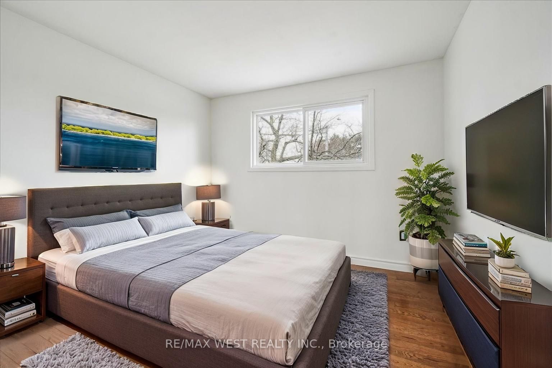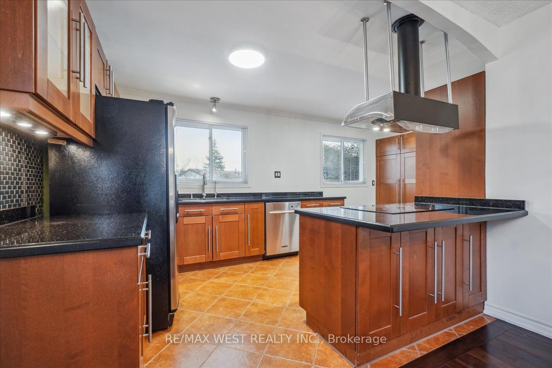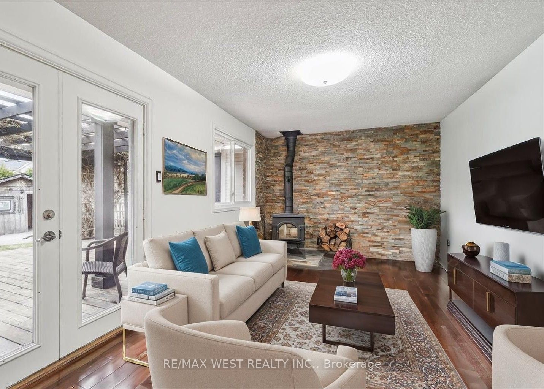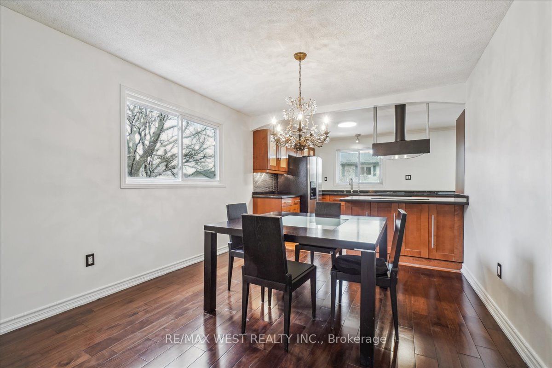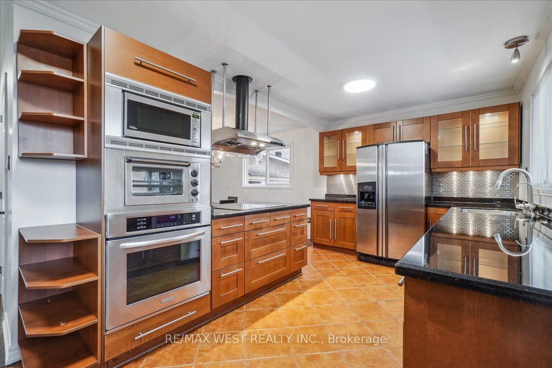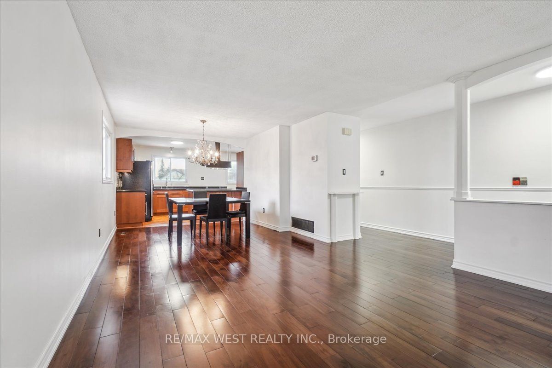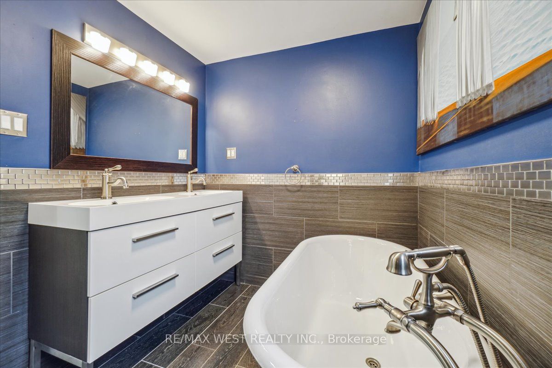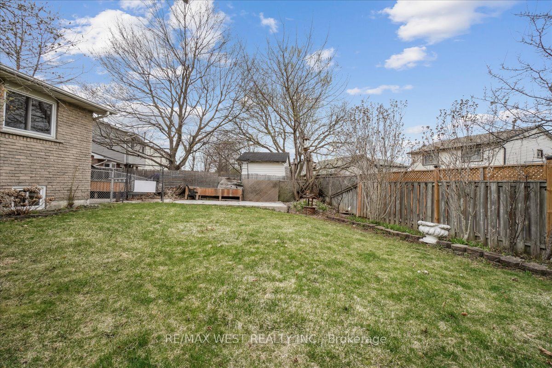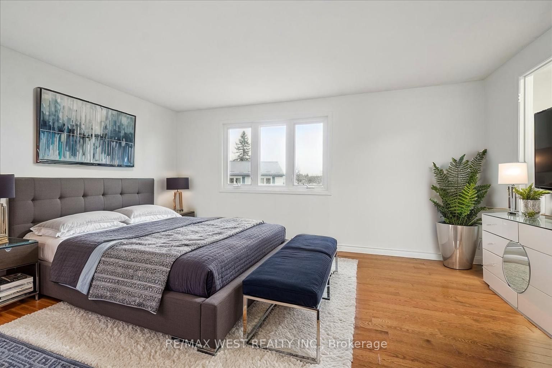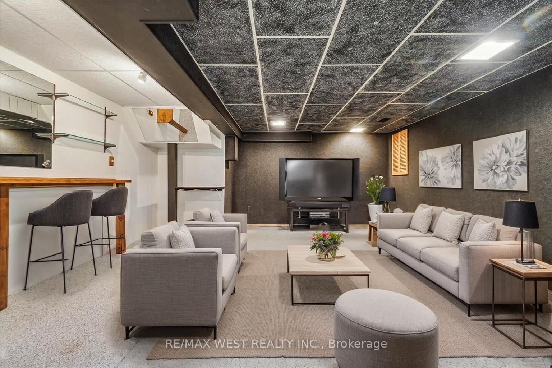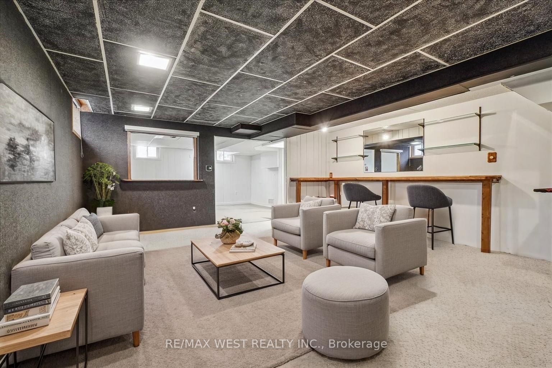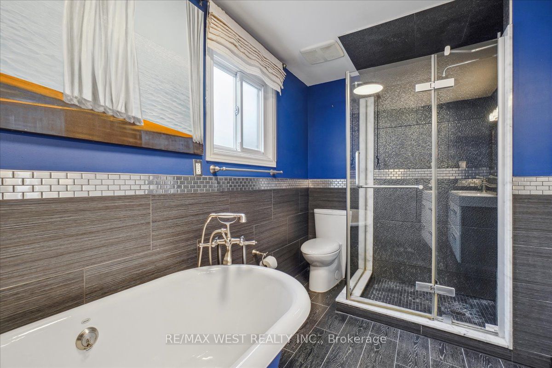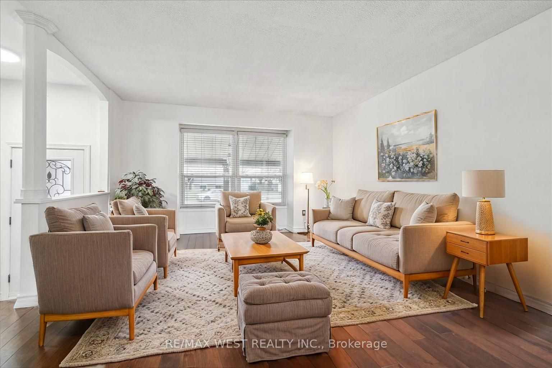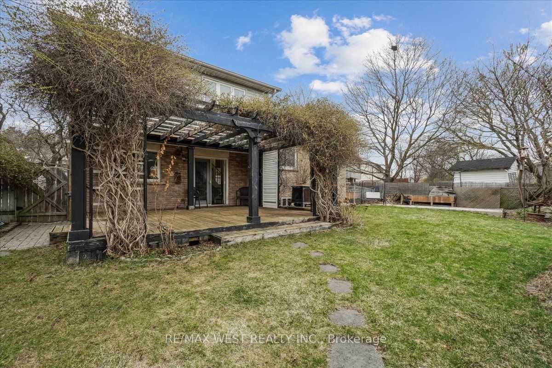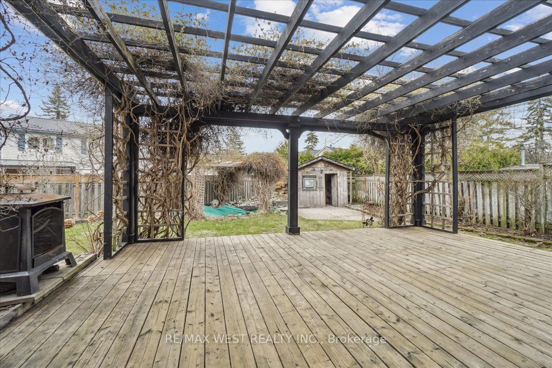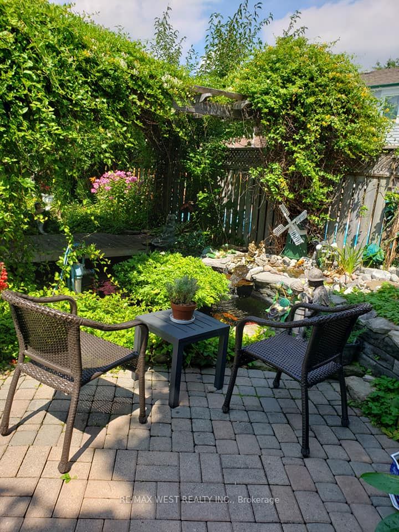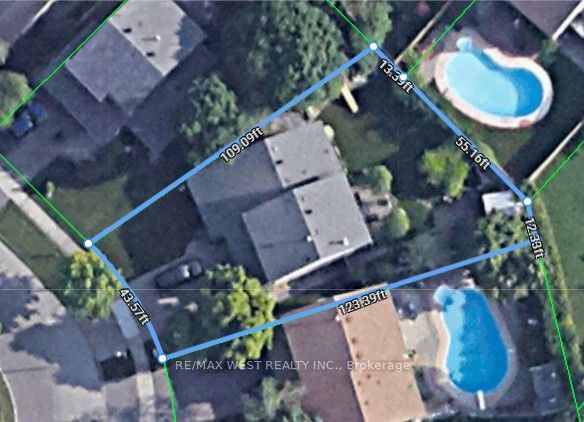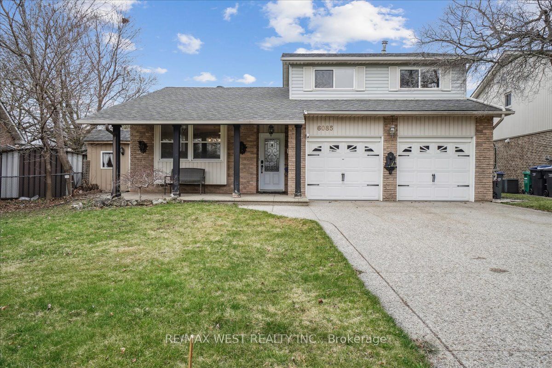
$1,100,000
Est. Payment
$4,201/mo*
*Based on 20% down, 4% interest, 30-year term
Listed by RE/MAX WEST REALTY INC.
Detached•MLS #W12096840•New
Price comparison with similar homes in Mississauga
Compared to 52 similar homes
-30.2% Lower↓
Market Avg. of (52 similar homes)
$1,575,483
Note * Price comparison is based on the similar properties listed in the area and may not be accurate. Consult licences real estate agent for accurate comparison
Room Details
| Room | Features | Level |
|---|---|---|
Living Room 4.05 × 4.03 m | Combined w/LivingHardwood FloorWindow | Main |
Dining Room 3.62 × 3.4 m | Combined w/DiningHardwood FloorOpen Concept | Main |
Kitchen 5.57 × 3.02 m | RenovatedCeramic FloorPantry | Main |
Primary Bedroom 4.66 × 3.73 m | Walk-In Closet(s)Hardwood FloorLarge Window | Upper |
Bedroom 2 3.73 × 2.97 m | ClosetHardwood FloorWindow | Upper |
Bedroom 3 3.64 × 3.07 m | ClosetHardwood FloorWindow | Upper |
Client Remarks
Welcome to this beautifully updated home nestled in the heart of Meadowvale community. This gem is located on a premium wide lot and features a warm and inviting floor plan, starting with the large combined Living and Dining rooms that provide ample space for relaxing or entertaining. At the heart of the home is a beautifully renovated chef's dream kitchen that's thoughtfully designed with built-in appliances, under-cabinet lighting, elegant glass cabinetry, a dedicated pantry, pot drawers, and a convenient water filtration system. The ground floor family room is anchored by a cozy fireplace and stone feature wall and provides direct walk-out access to a large deck and over-sized backyard. The upper level features a spacious primary bedroom complete with W/I closet, plus two additional spacious bedrooms and a spa-inspired main bath outfitted with double sinks, a glass-enclosed shower and a modern claw-foot tub. The lower levels offer a generous recreation room with sound proof insulated walls, a 3-piece bathroom and a versatile bonus room that can easily be transformed into a home office or additional bedroom making it ideal for in-law or rental potential. The property widens at the back and features a tranquil Koi pond, a huge family-sized deck, garden area plus two storage sheds. With thoughtful upgrades and a versatile layout, this home is perfect for any growing family, multi-generational living or a savvy investor. Some Virtually Staged Photos.
About This Property
6085 Starfield Crescent, Mississauga, L5N 1X2
Home Overview
Basic Information
Walk around the neighborhood
6085 Starfield Crescent, Mississauga, L5N 1X2
Shally Shi
Sales Representative, Dolphin Realty Inc
English, Mandarin
Residential ResaleProperty ManagementPre Construction
Mortgage Information
Estimated Payment
$0 Principal and Interest
 Walk Score for 6085 Starfield Crescent
Walk Score for 6085 Starfield Crescent

Book a Showing
Tour this home with Shally
Frequently Asked Questions
Can't find what you're looking for? Contact our support team for more information.
See the Latest Listings by Cities
1500+ home for sale in Ontario

Looking for Your Perfect Home?
Let us help you find the perfect home that matches your lifestyle
