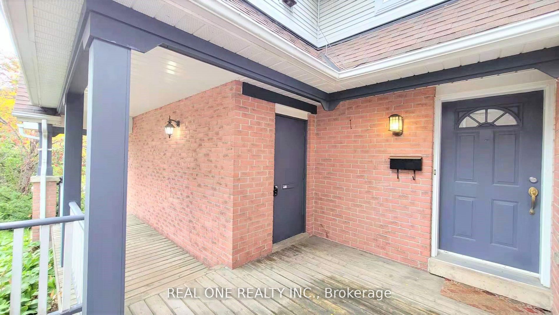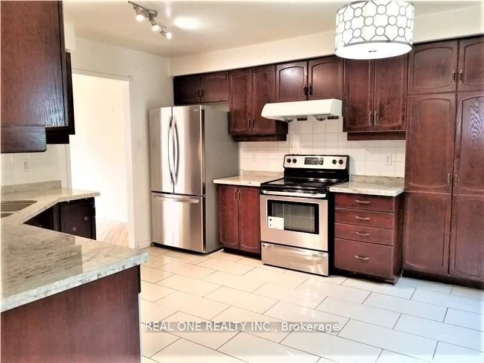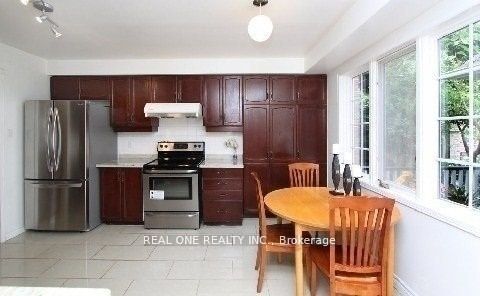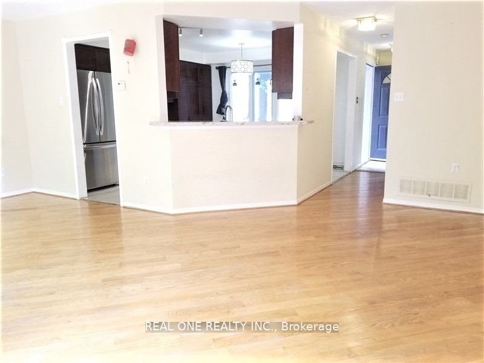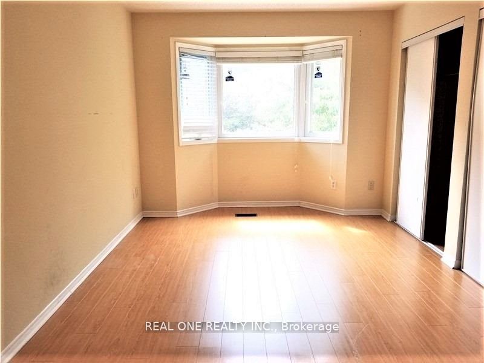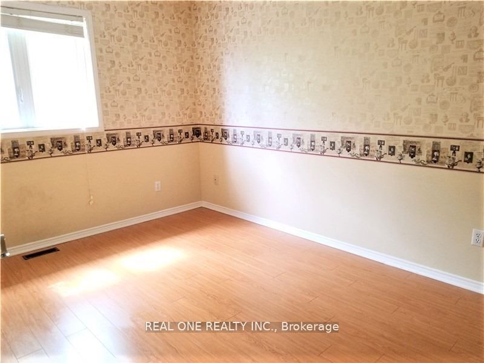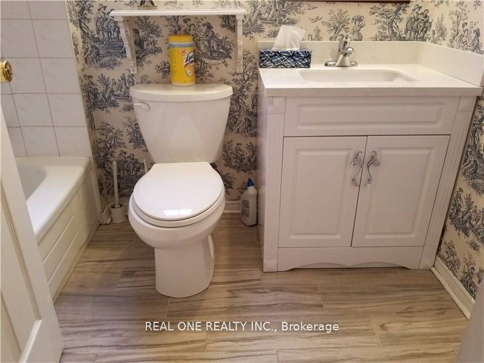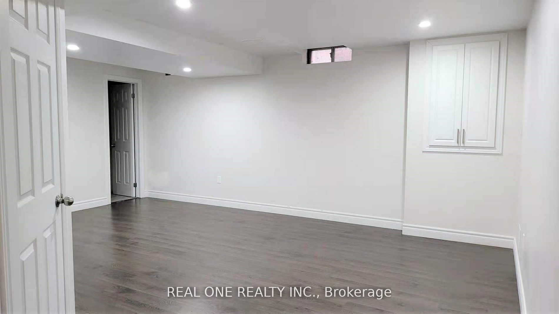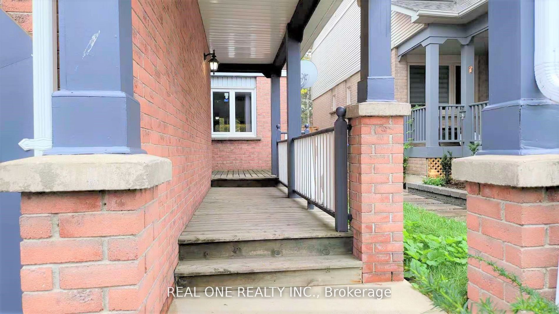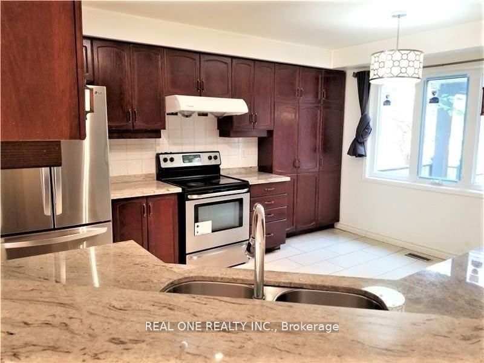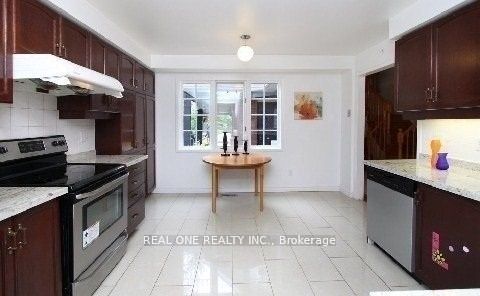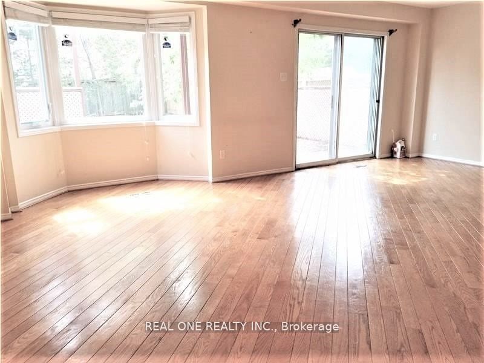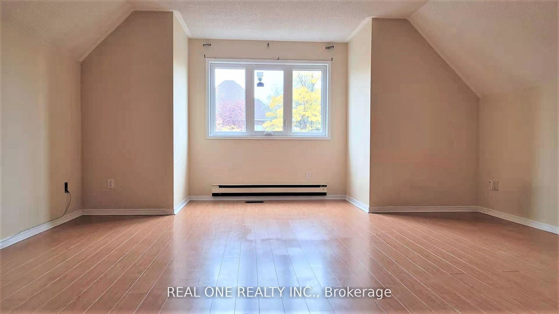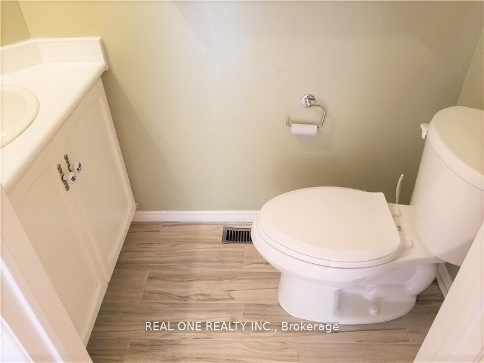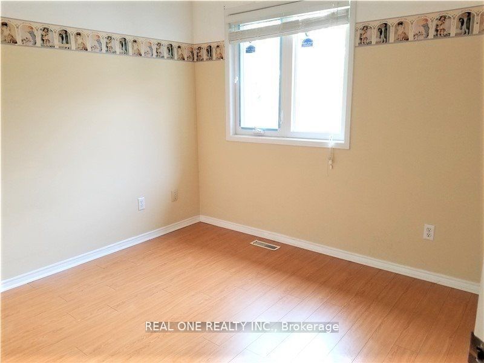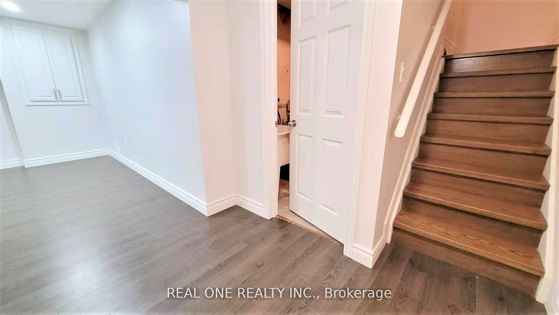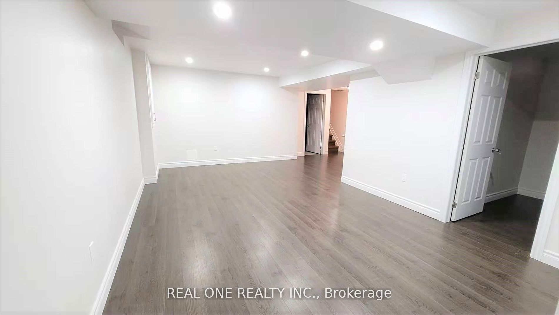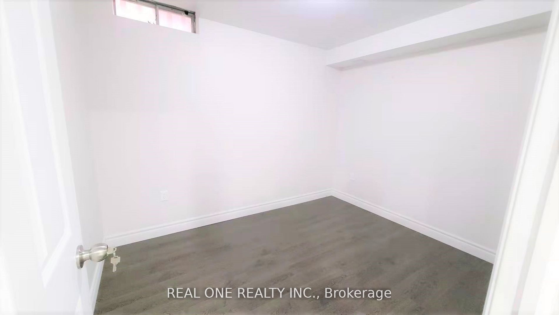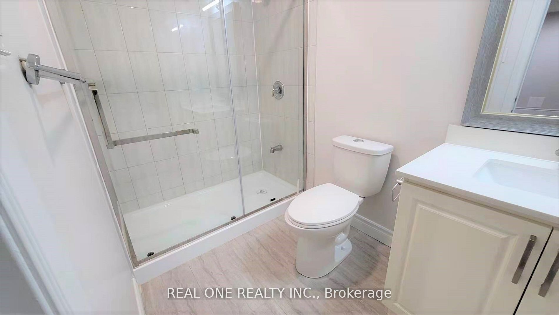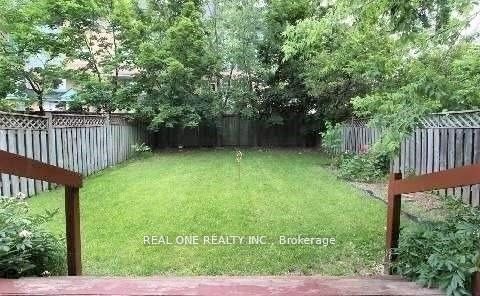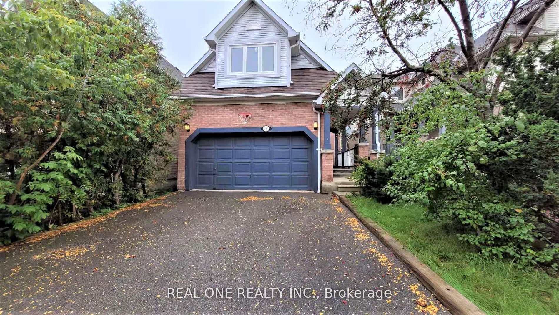
$3,900 /mo
Listed by REAL ONE REALTY INC.
Detached•MLS #W12160916•New
Room Details
| Room | Features | Level |
|---|---|---|
Living Room 5.8 × 3.85 m | Hardwood FloorOpen ConceptOverlooks Garden | Ground |
Dining Room 3.4 × 2.7 m | Hardwood FloorOpen ConceptW/O To Deck | Ground |
Kitchen 4.35 × 3.6 m | Ceramic FloorGranite CountersBacksplash | Ground |
Primary Bedroom 5.1 × 3.2 m | Laminate2 Pc Ensuite | Second |
Bedroom 2 4 × 2.8 m | Laminate4 Pc Bath | Second |
Bedroom 3 3.2 × 2.4 m | Laminate | Second |
Client Remarks
Sought After John Fraser/ Gonzaga School! Fabulous Daniel's Built Home, Open Concept Design On Main Flr. Hardwood Flrs In Liv/Din Rm. Solid Oak Stairs, Large Eat-In Kitchen. Granite Countertop, S/S Fridge, S/S Stove, Dishwasher, Family Rm W/Fireplace & Vaulted Ceilings Could Be 4th Bed + Finished Basement w 5th Bedroom. Close To Hwy 401/403, Transit, Parks & Go Station, Community Centre...New Renovated Bsmt With Bedroom, Rec & 3Pc Bath(2023) **Available On or After August 1st
About This Property
6061 Leeside Crescent, Mississauga, L5M 5K6
Home Overview
Basic Information
Walk around the neighborhood
6061 Leeside Crescent, Mississauga, L5M 5K6
Shally Shi
Sales Representative, Dolphin Realty Inc
English, Mandarin
Residential ResaleProperty ManagementPre Construction
 Walk Score for 6061 Leeside Crescent
Walk Score for 6061 Leeside Crescent

Book a Showing
Tour this home with Shally
Frequently Asked Questions
Can't find what you're looking for? Contact our support team for more information.
See the Latest Listings by Cities
1500+ home for sale in Ontario

Looking for Your Perfect Home?
Let us help you find the perfect home that matches your lifestyle
