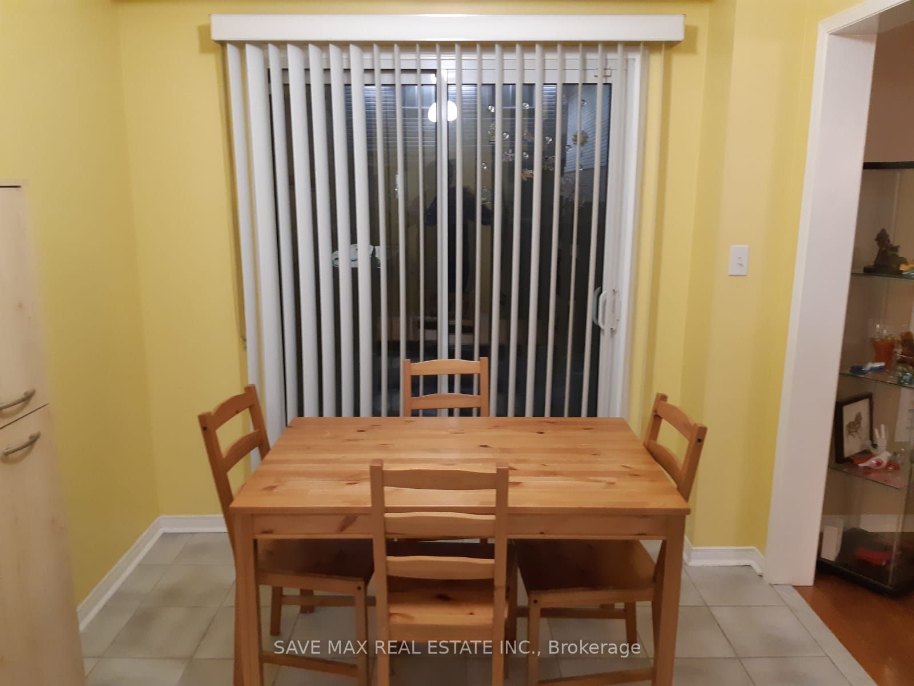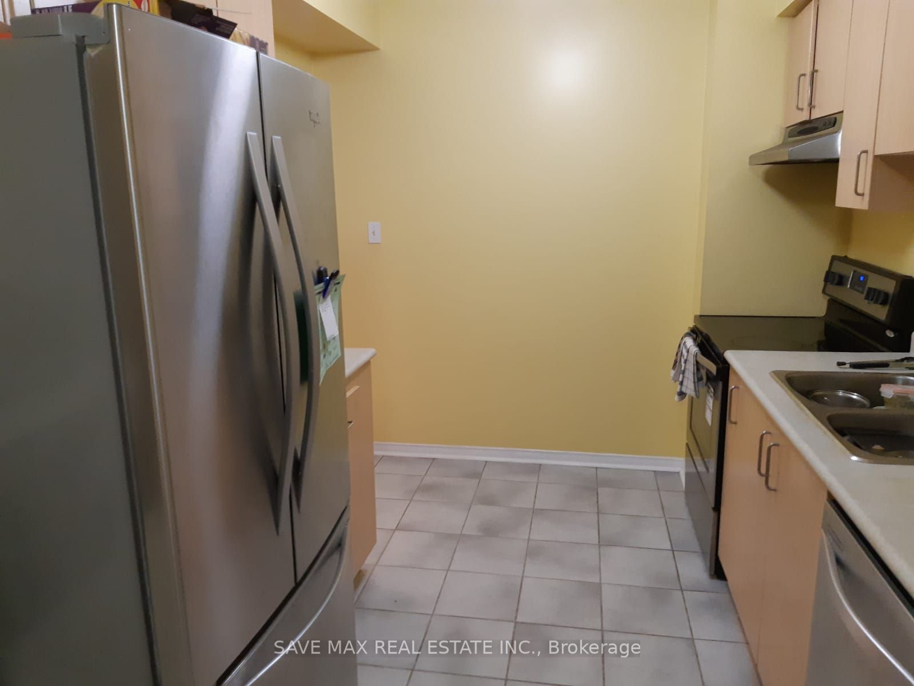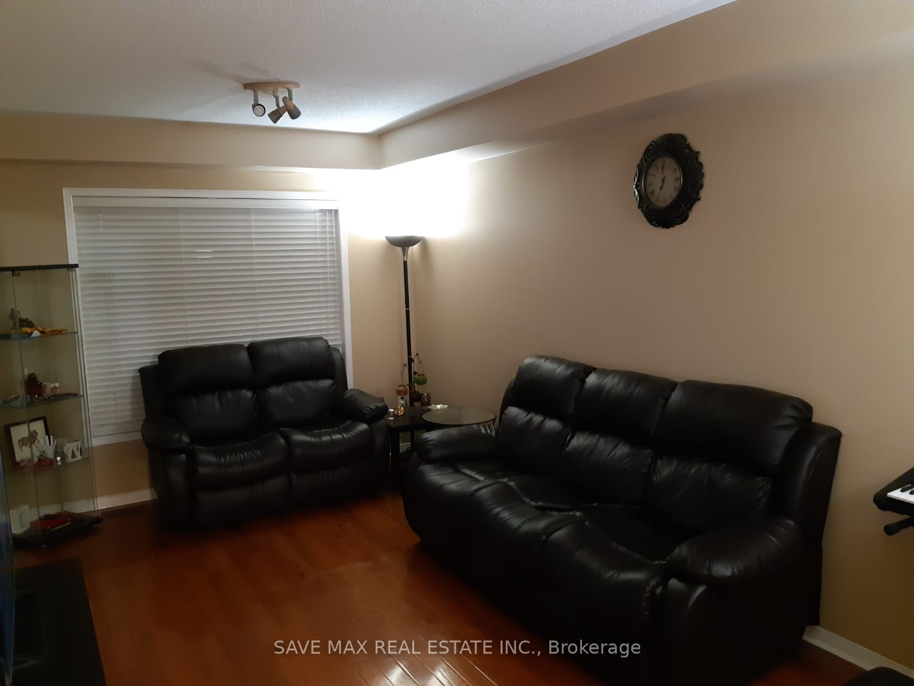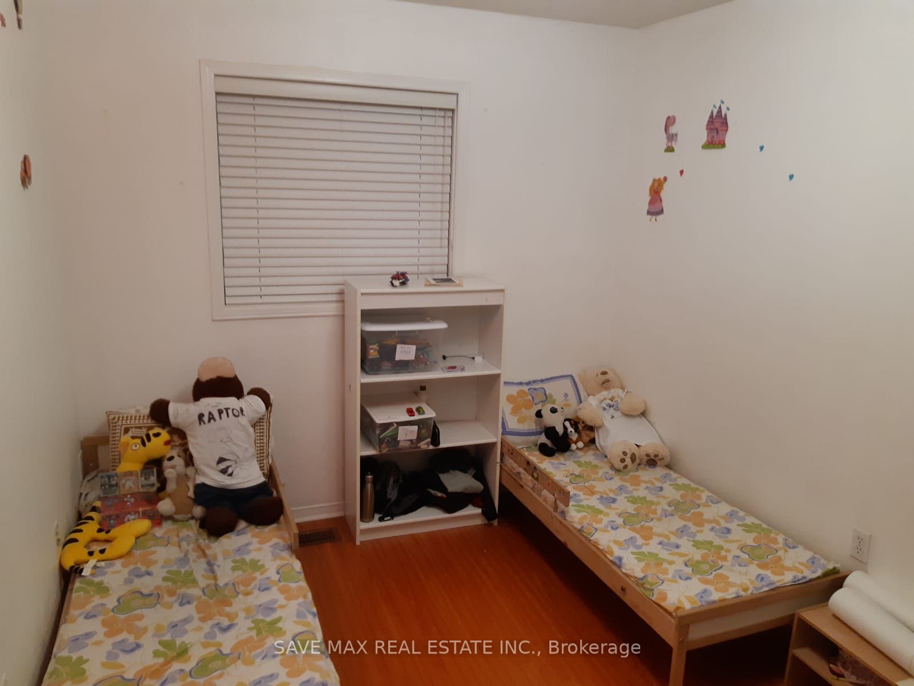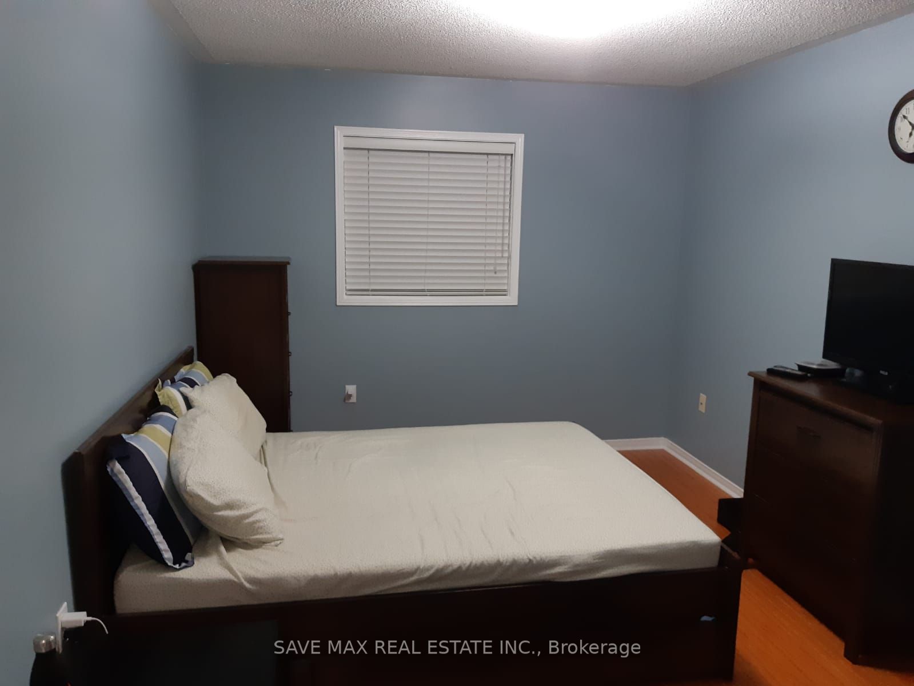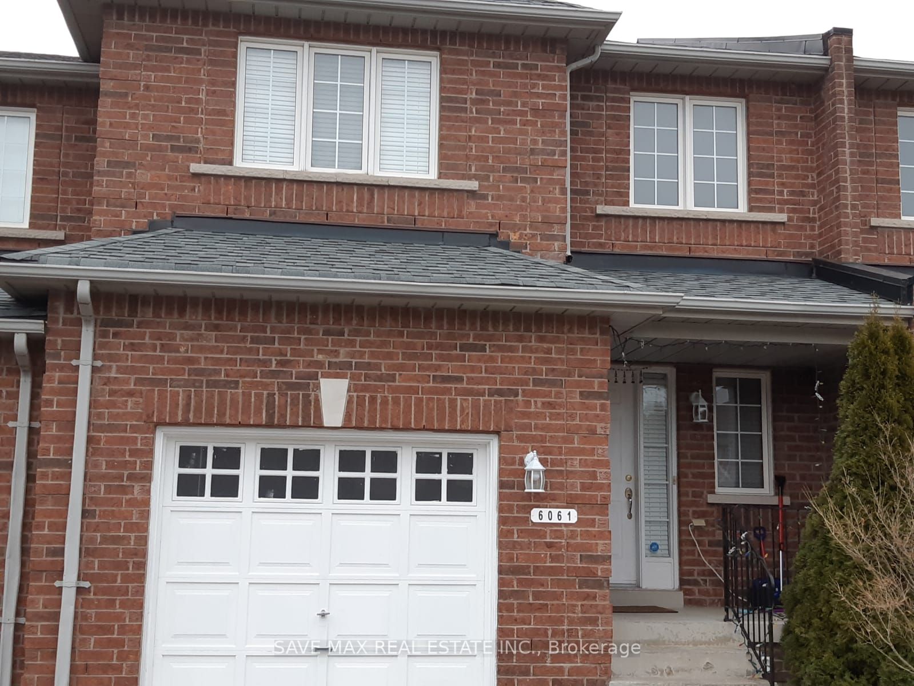
$2,999 /mo
Listed by SAVE MAX REAL ESTATE INC.
Att/Row/Townhouse•MLS #W12153034•New
Room Details
| Room | Features | Level |
|---|---|---|
Living Room 5.49 × 3.05 m | Hardwood FloorCombined w/DiningWindow | Main |
Dining Room 5.49 × 3.05 m | Hardwood FloorCombined w/LivingWindow | Main |
Kitchen 3 × 2.65 m | Ceramic FloorCombined w/BrStainless Steel Appl | Main |
Primary Bedroom 4.47 × 3.12 m | LaminateWalk-In Closet(s)Window | Second |
Bedroom 2 3.05 × 2.69 m | LaminateClosetWindow | Second |
Bedroom 3 3.15 × 3.63 m | LaminateClosetWindow | Second |
Client Remarks
Amazing Opportunity To Lease A Gorgeous Executive 2 Story Freehold Town Home In One Of The Prime East Credit Neighborhood! In Mississauga (Heartland),Beautifully Kept 3 Bedroom 3 Washroom W/ Open Concept Layout, Bright Kitchen W S/S Appliances, Com W Breakfast Area, W/O To Concrete Patio, Hardwood Main Floor With Oak Stairs, Master W 4 Pc Ensuite &W/I Closet & Other 2 Good Size Room With Closet & Window, Finished Basement W Rec Room, 3 Car Parking, The House Is Perfectly Situated Within Walking Distance To Schools, Parks, And A Community Center, With Quick Hwy 401 & 407, Retail Stores, Heartland Town Centre And All Essential Amenities. Minutes To Go Station And Walk To Corner Strip Plaza, The Picture Are Old.
About This Property
6061 Coxswain Crescent, Mississauga, L5V 2Z9
Home Overview
Basic Information
Walk around the neighborhood
6061 Coxswain Crescent, Mississauga, L5V 2Z9
Shally Shi
Sales Representative, Dolphin Realty Inc
English, Mandarin
Residential ResaleProperty ManagementPre Construction
 Walk Score for 6061 Coxswain Crescent
Walk Score for 6061 Coxswain Crescent

Book a Showing
Tour this home with Shally
Frequently Asked Questions
Can't find what you're looking for? Contact our support team for more information.
See the Latest Listings by Cities
1500+ home for sale in Ontario

Looking for Your Perfect Home?
Let us help you find the perfect home that matches your lifestyle

