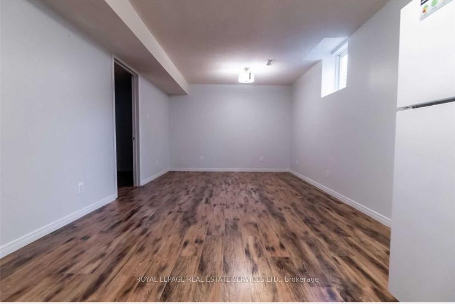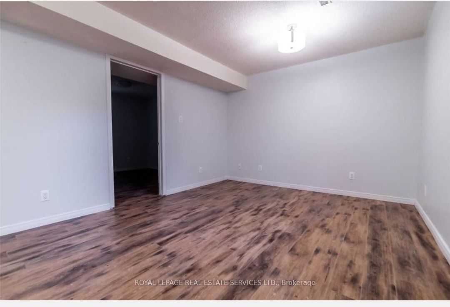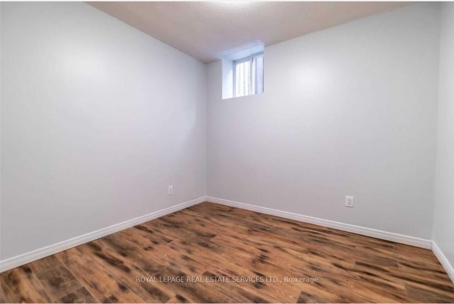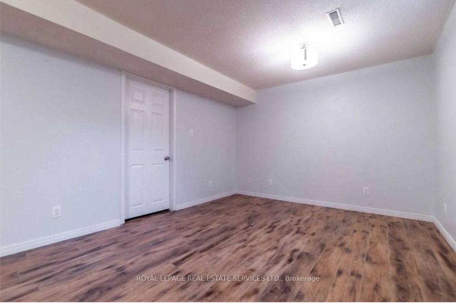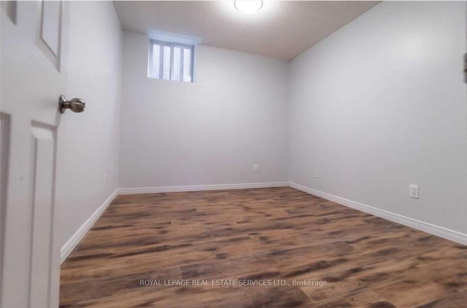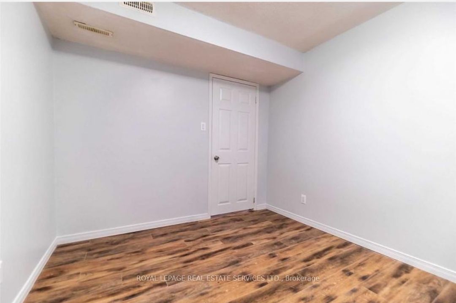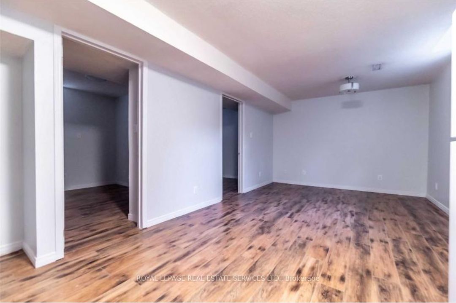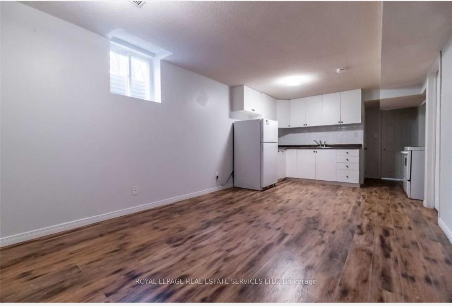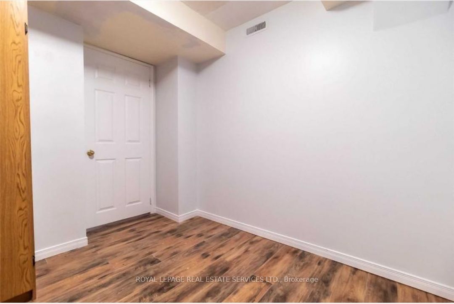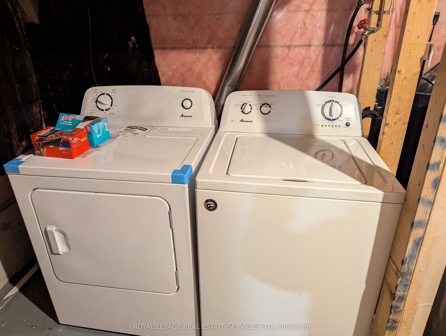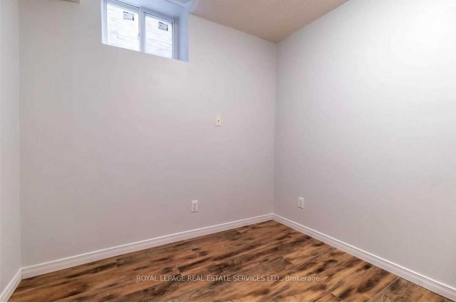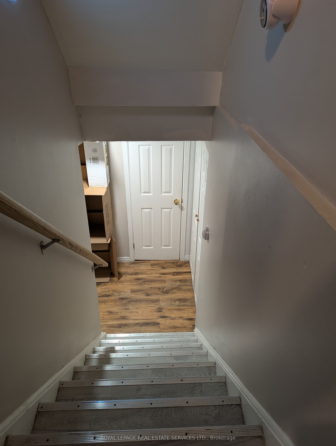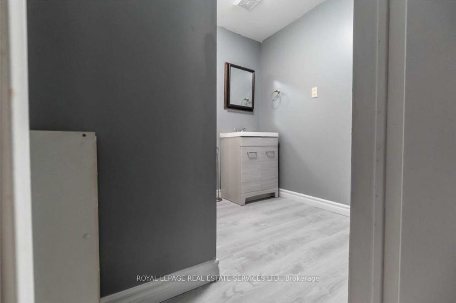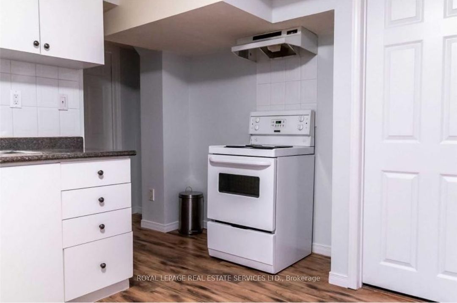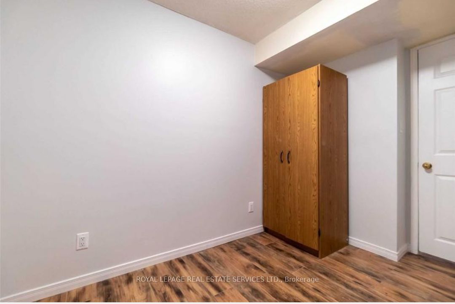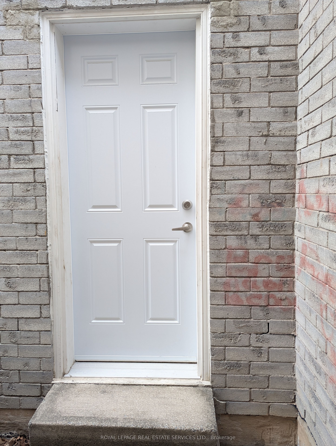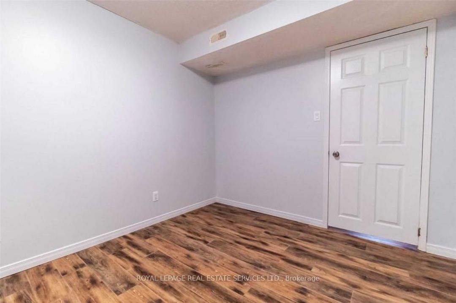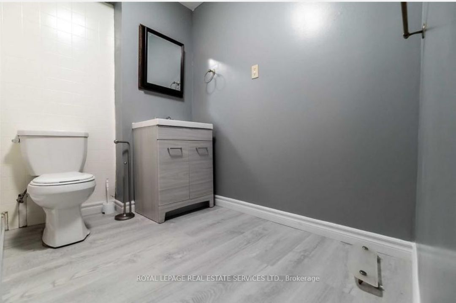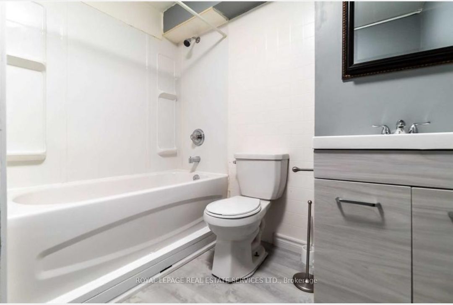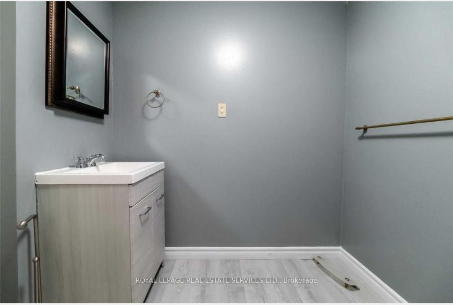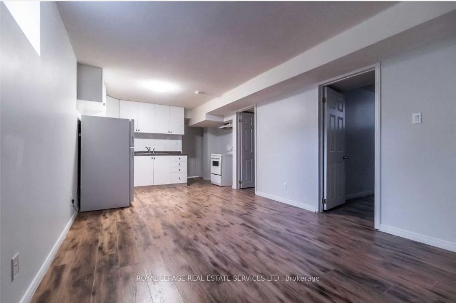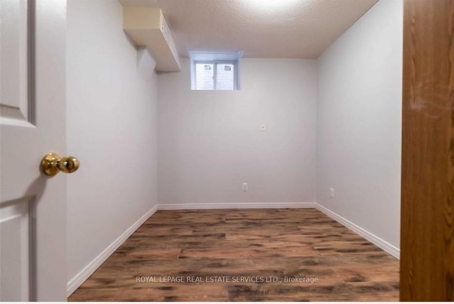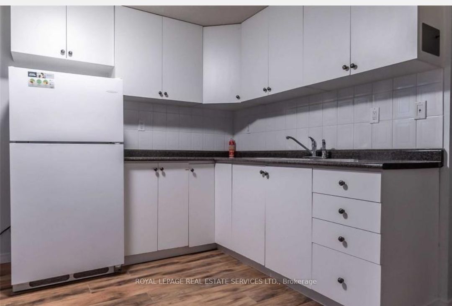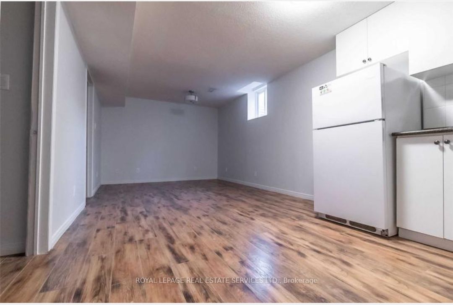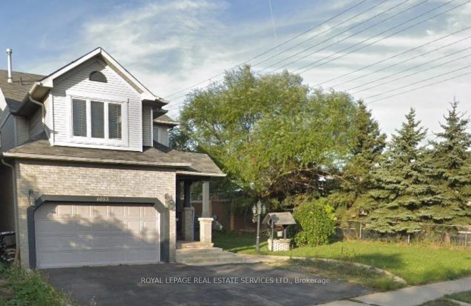
$1,800 /mo
Listed by ROYAL LEPAGE REAL ESTATE SERVICES LTD.
Lower Level•MLS #W12177984•New
Room Details
| Room | Features | Level |
|---|---|---|
Living Room 6.6 × 3.2 m | Combined w/KitchenLaminateWindow | Basement |
Kitchen 6.6 × 3.2 m | Combined w/LivingDouble Sink | Basement |
Primary Bedroom 3.1 × 2.7 m | LaminateWindow | Basement |
Bedroom 2 3.1 × 2.4 m | LaminateWindow | Basement |
Client Remarks
Beautifully renovated basement apartment with a separate entrance, situated in the highlysought-after John Fraser and St. Aloysius Gonzaga Secondary School district. This spacious unitfeatures two generously sized bedrooms, a modern full bathroom, and an open-concept kitchen.The inviting living room is combined with the kitchenbright and cozywith large windows thatallow plenty of natural light. Enjoy the convenience of your own in-suite laundry and oneparking space on the driveway. Conveniently located near shopping centers, grocery stores,parks, schools, and public transit, with easy access to Highways 403 and 401 and close to allessential amenities. Tenants pay 35% of the utility.
About This Property
6053 Leeside Crescent, Mississauga, L5M 5K6
Home Overview
Basic Information
Walk around the neighborhood
6053 Leeside Crescent, Mississauga, L5M 5K6
Shally Shi
Sales Representative, Dolphin Realty Inc
English, Mandarin
Residential ResaleProperty ManagementPre Construction
 Walk Score for 6053 Leeside Crescent
Walk Score for 6053 Leeside Crescent

Book a Showing
Tour this home with Shally
Frequently Asked Questions
Can't find what you're looking for? Contact our support team for more information.
See the Latest Listings by Cities
1500+ home for sale in Ontario

Looking for Your Perfect Home?
Let us help you find the perfect home that matches your lifestyle
