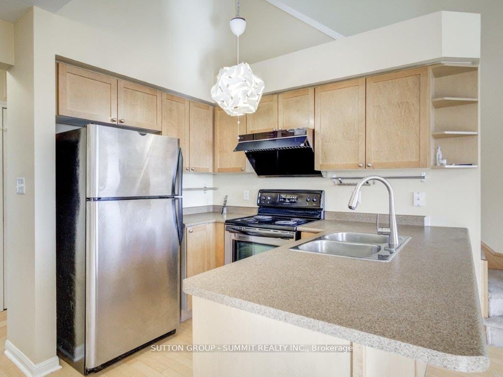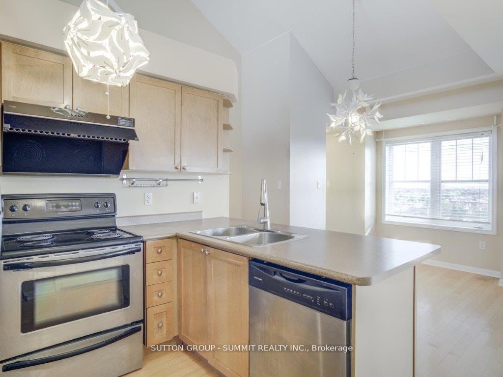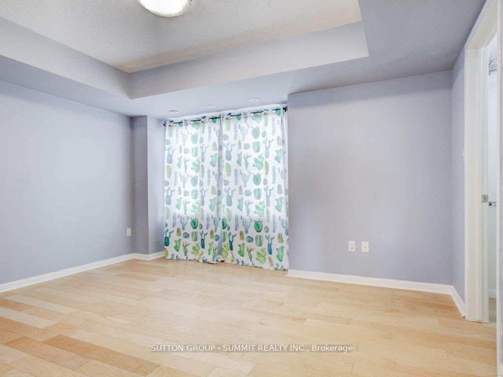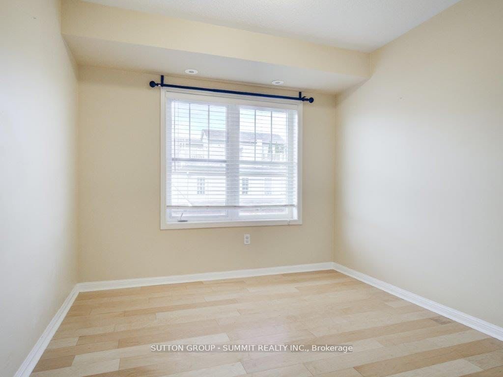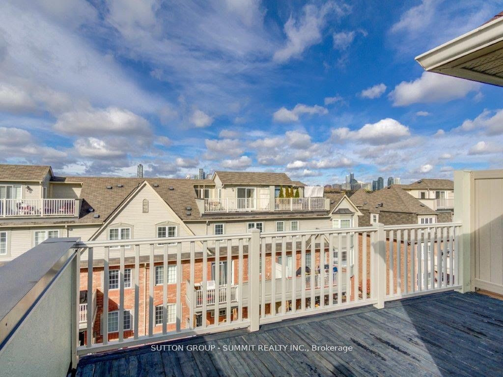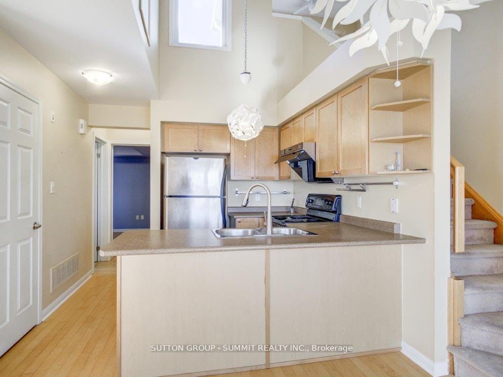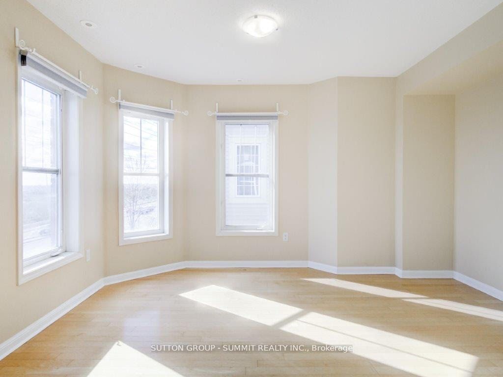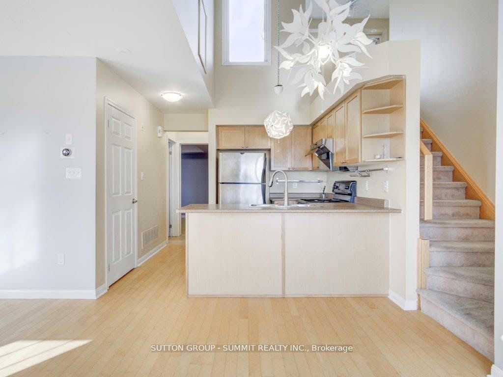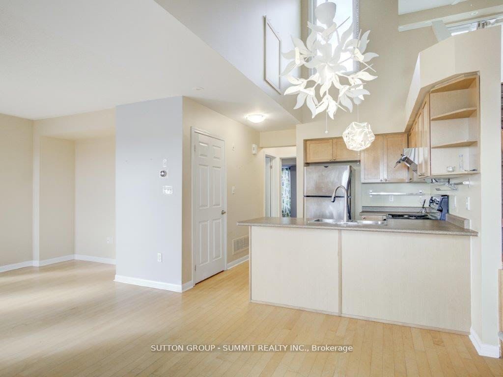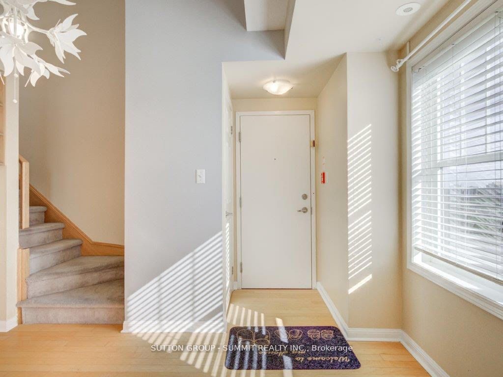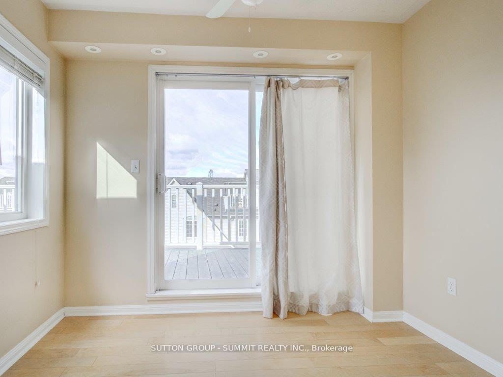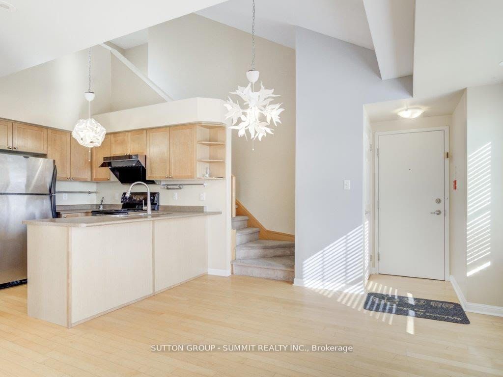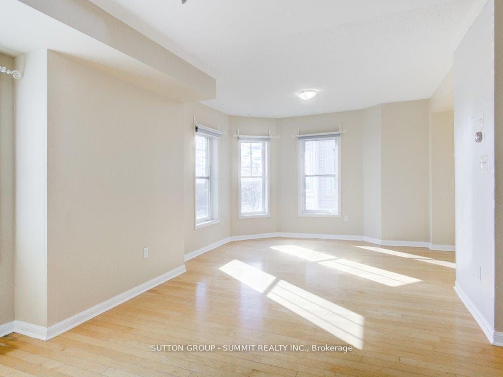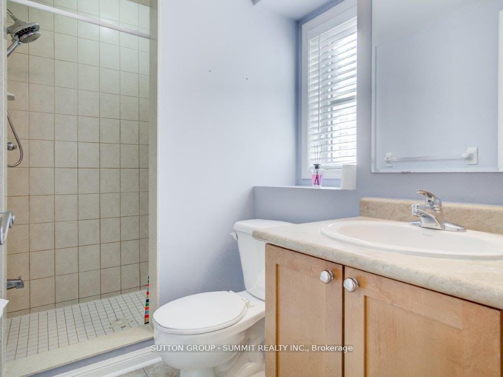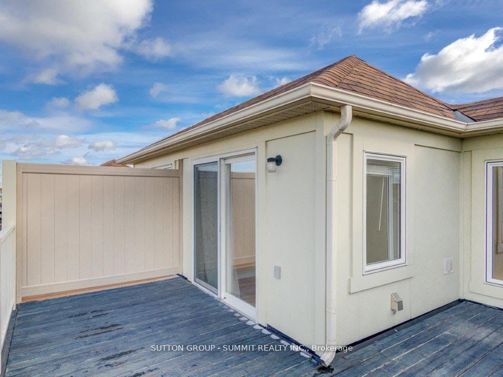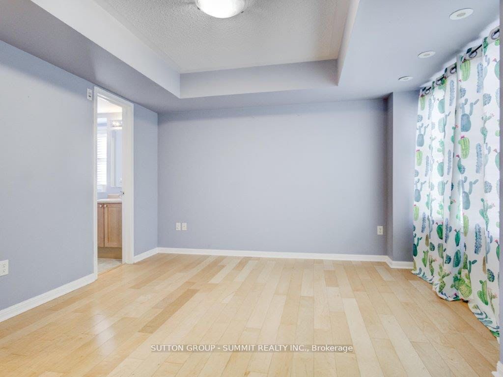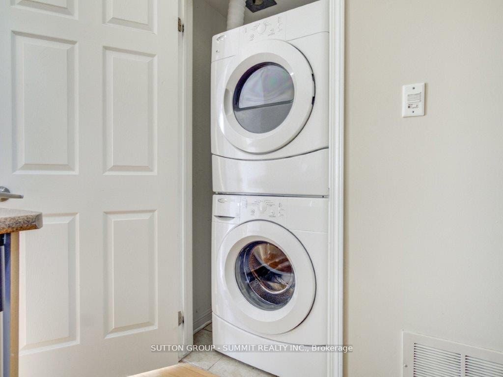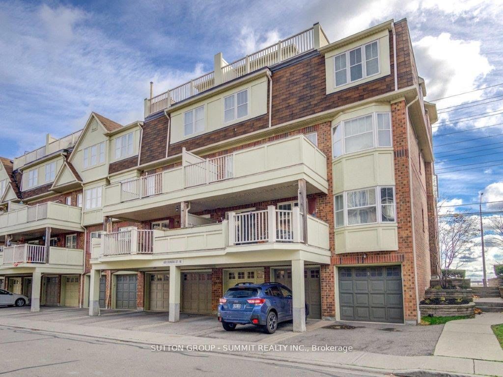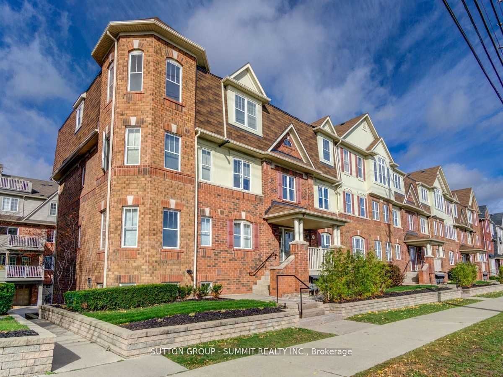
$2,950 /mo
Listed by SUTTON GROUP - SUMMIT REALTY INC.
Condo Townhouse•MLS #W12007180•Price Change
Room Details
| Room | Features | Level |
|---|---|---|
Living Room 4.15 × 3.6 m | 4 Pc BathWalk-In Closet(s)Laminate | Main |
Dining Room 3.28 × 2.6 m | Cathedral Ceiling(s)Ceramic Floor | Main |
Kitchen 3.33 × 2.68 m | Ceramic FloorB/I Dishwasher | Main |
Primary Bedroom 4.07 × 3.35 m | 4 Pc BathLaminate | Main |
Bedroom 2 2.8 × 2.74 m | Large ClosetLaminate | Main |
Client Remarks
Stunning Sun-filled Mattamy built corner unit W/No obstruction South East View of lake in heart of Mississauga. Open concept living area w/Chic Vaulted ceilings. 1165 sq.ft practical layout. Walkout to 203 sq.ft. rooftop terrace from Ny style loft w/BBQ gas hookup. rear entrance to garage, 2 car parking & tons of storage space. Walk to grocery, LCBO, min to go, sq 1, utm, hwy's (403 & qew), sjhopping, schools and parks! carpet on stairs to be replaced before completion.
About This Property
605 Dundas Street, Mississauga, L5B 0B3
Home Overview
Basic Information
Amenities
BBQs Allowed
Rooftop Deck/Garden
Visitor Parking
Walk around the neighborhood
605 Dundas Street, Mississauga, L5B 0B3
Shally Shi
Sales Representative, Dolphin Realty Inc
English, Mandarin
Residential ResaleProperty ManagementPre Construction
 Walk Score for 605 Dundas Street
Walk Score for 605 Dundas Street

Book a Showing
Tour this home with Shally
Frequently Asked Questions
Can't find what you're looking for? Contact our support team for more information.
Check out 100+ listings near this property. Listings updated daily
See the Latest Listings by Cities
1500+ home for sale in Ontario

Looking for Your Perfect Home?
Let us help you find the perfect home that matches your lifestyle
