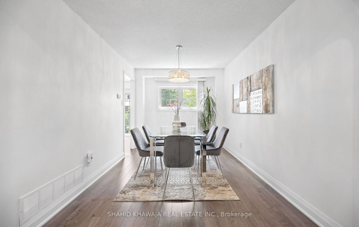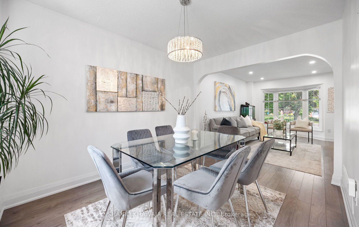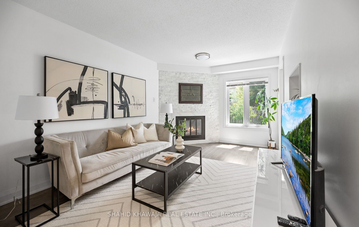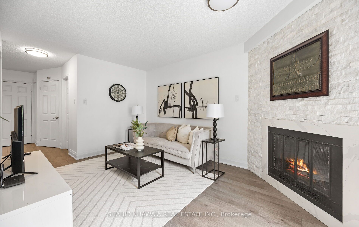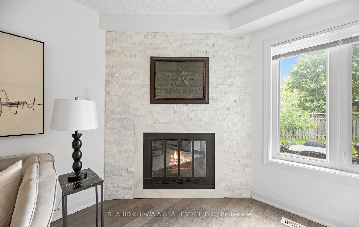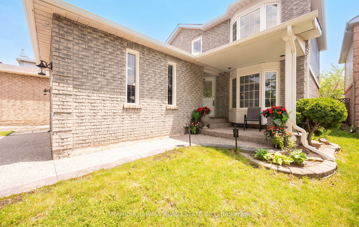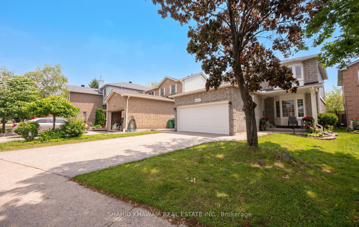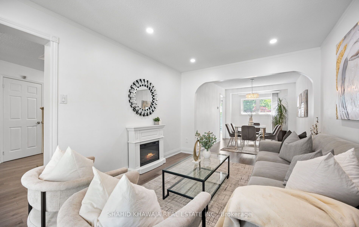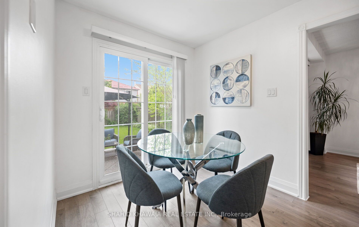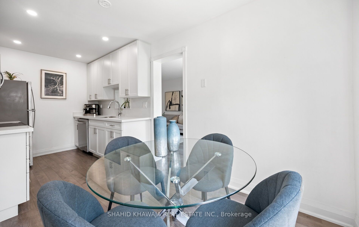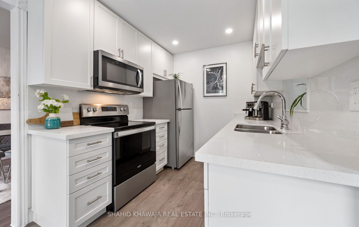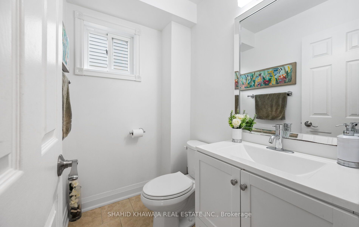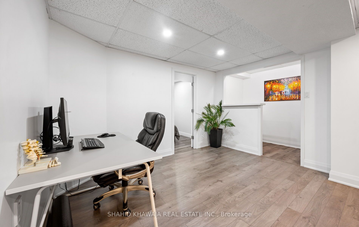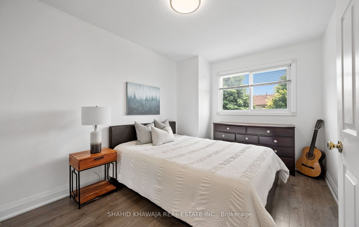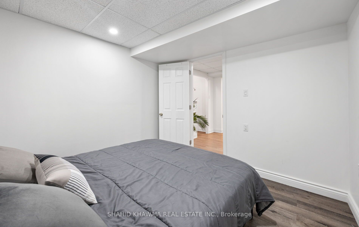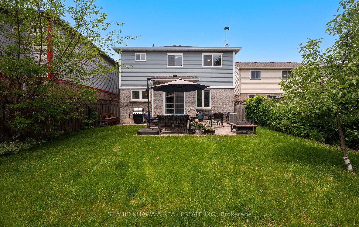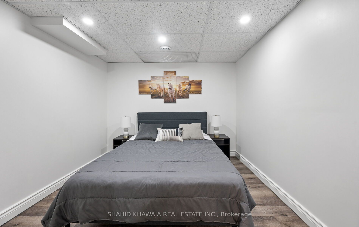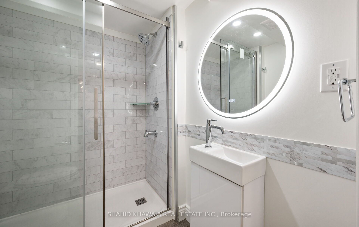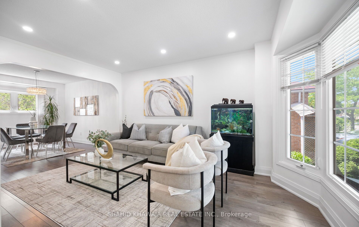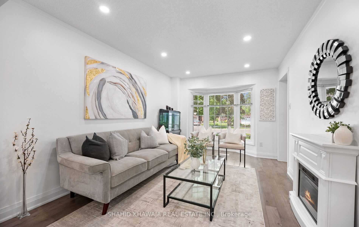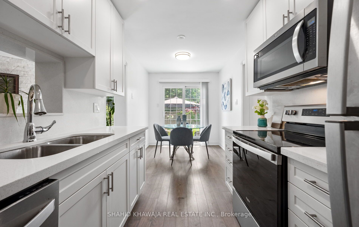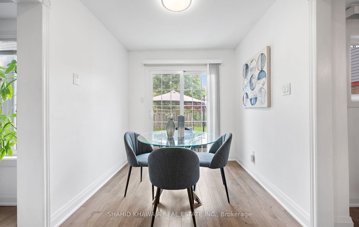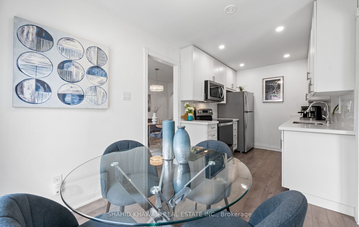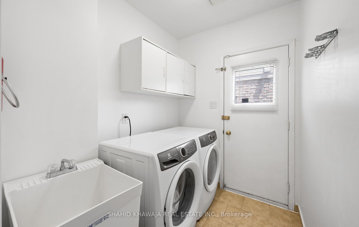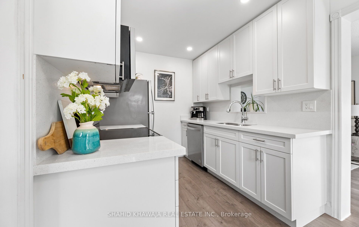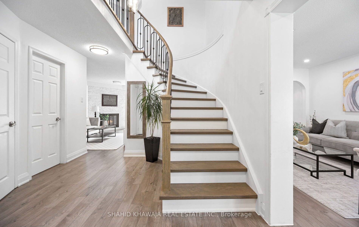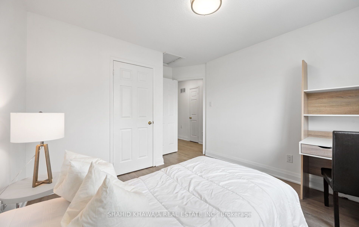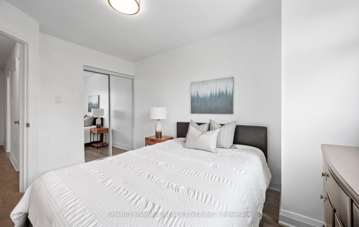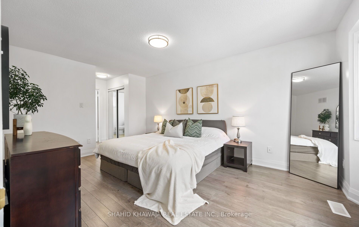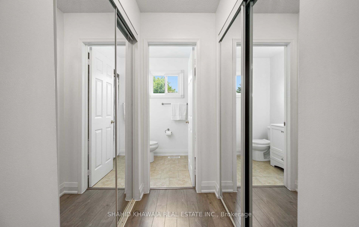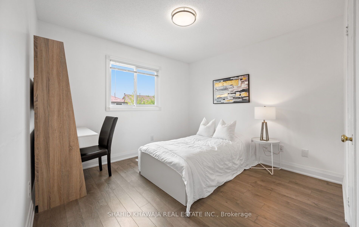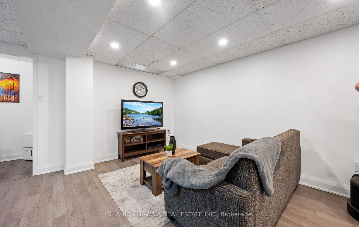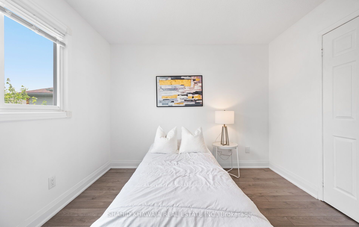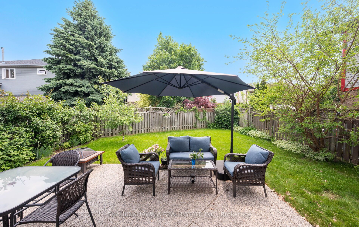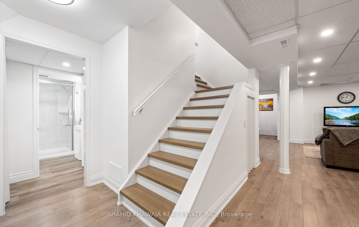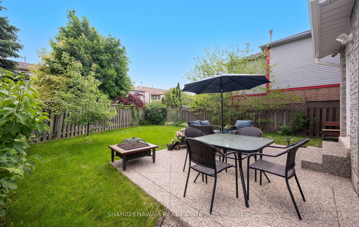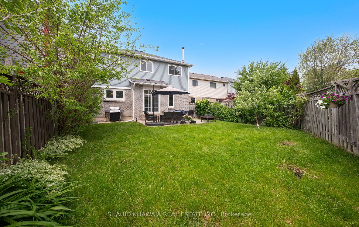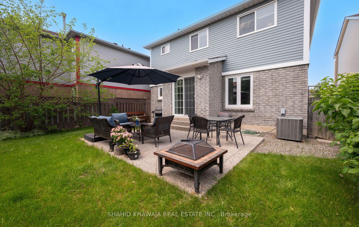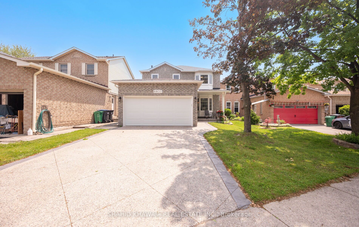
$1,049,900
Est. Payment
$4,010/mo*
*Based on 20% down, 4% interest, 30-year term
Listed by SHAHID KHAWAJA REAL ESTATE INC.
Detached•MLS #W12199529•New
Price comparison with similar homes in Mississauga
Compared to 149 similar homes
-36.1% Lower↓
Market Avg. of (149 similar homes)
$1,644,152
Note * Price comparison is based on the similar properties listed in the area and may not be accurate. Consult licences real estate agent for accurate comparison
Room Details
| Room | Features | Level |
|---|---|---|
Living Room 4.11 × 3.07 m | Open ConceptLaminatePot Lights | Main |
Dining Room 3.77 × 2.7 m | Combined w/LivingLaminateOpen Concept | Main |
Kitchen 5.14 × 2.34 m | Quartz CounterStainless Steel ApplBreakfast Area | Main |
Primary Bedroom 4.84 × 3.36 m | Laminate4 Pc EnsuiteHis and Hers Closets | Second |
Bedroom 2 3.25 × 3.11 m | LaminateLarge ClosetLarge Window | Second |
Bedroom 3 3.93 × 2.43 m | Laminate4 Pc BathLarge Window | Second |
Client Remarks
*Welcome To This Gorgeous FULLY UPGRADED 3+1 Bedroom 4 Washroom Detached Home Located On A Huge Lot Of Appx 40 by 120 Feet On A Quiet Street In the Evergreen Neighbourhood Of Lisgar* This Home Provides A Modern and Functional Floor Plan W/ Upgraded Flooring Throughout*Carpet Free* Bright and Sunlit Living Room With Open Concept Dining Room Creates A Warm Inviting Atmosphere For Your Gatherings* Fully Upgraded White Kitchen With Quartz Counters and Backsplash, Tall White Cabinets, Stainless Steel Appliances With A Breakfast Area and Passthrough Window Overlooking The Family Room* Spacious Family Room With a Fireplace Provides The Perfect Space For Relaxation and Cozy Family Nights* Walkout Into Your Beautiful Huge Green Backyard Landscaped With Aggregate Patio Perfect For Hosting Summer Parties, BBQs Or Just Unwinding and Enjoying The Peaceful, Quiet Evenings* Oak Stairs With Wrought Iron Spindles Lead You to The Second Floor* Luxurious and Charming Primary Bedroom With Upgraded 4 piece Ensuite, Quartz Counter, and His and Hers Closets*Naturally Well Lit 2nd and 3rd Great Sized Bedrooms Overlook The Backyard and Share An Upgraded 4 Piece Washroom With Quartz Counter* Fully Finished Basement Upgraded With Potlights With A Huge Recreational Space Alongwith A Bedroom And Another Upgraded 3 Piece Washroom Perfect For Entertainment* Rough In For Kitchen Creates Way For Rental Potenial For Addtnl Income* Double Car Aggregate Driveway, WrapAround & Porch* Recently Upgraded and Renewed Roof, Eavestroughs and Soffits* Close To Well Reputed Public and Catholic Schools, Hwy 401/407, GO Station, Public Transit, Parks, Churchill Meadows Community Center, Shopping, Groceries And All Other Amenities*
About This Property
6037 Prairie Circle, Mississauga, L5N 6B1
Home Overview
Basic Information
Walk around the neighborhood
6037 Prairie Circle, Mississauga, L5N 6B1
Shally Shi
Sales Representative, Dolphin Realty Inc
English, Mandarin
Residential ResaleProperty ManagementPre Construction
Mortgage Information
Estimated Payment
$0 Principal and Interest
 Walk Score for 6037 Prairie Circle
Walk Score for 6037 Prairie Circle

Book a Showing
Tour this home with Shally
Frequently Asked Questions
Can't find what you're looking for? Contact our support team for more information.
See the Latest Listings by Cities
1500+ home for sale in Ontario

Looking for Your Perfect Home?
Let us help you find the perfect home that matches your lifestyle
