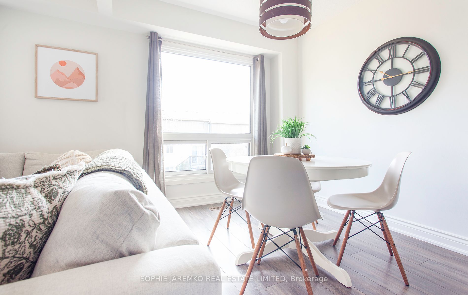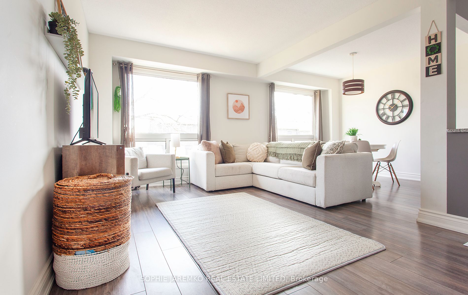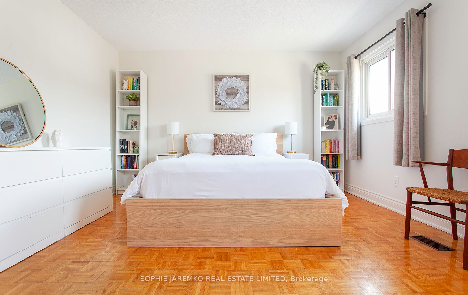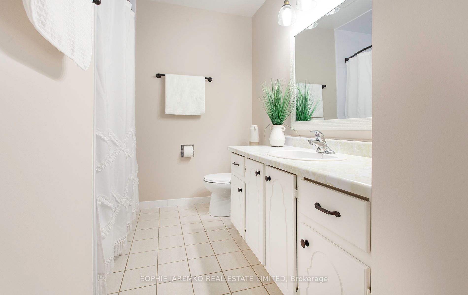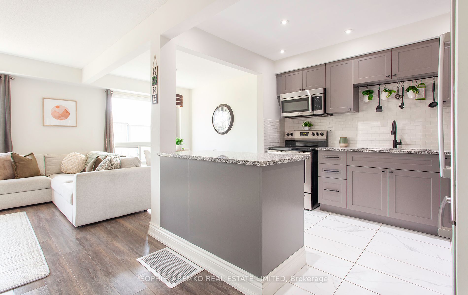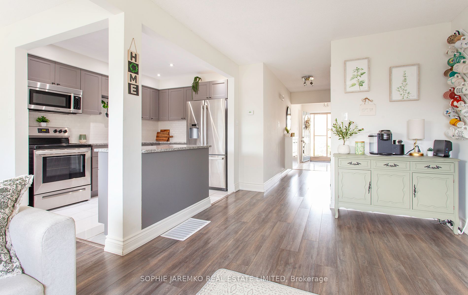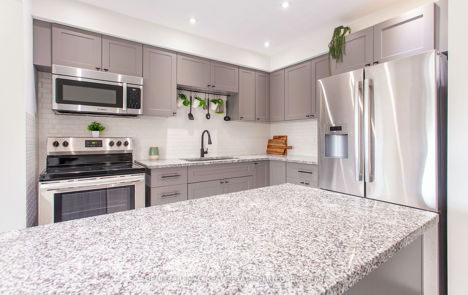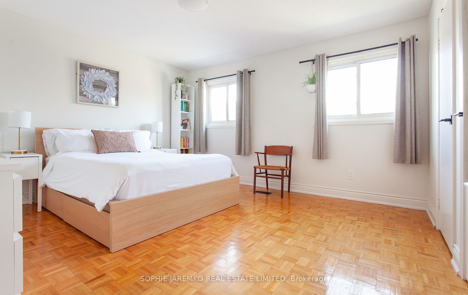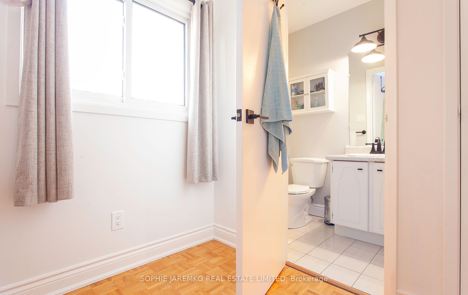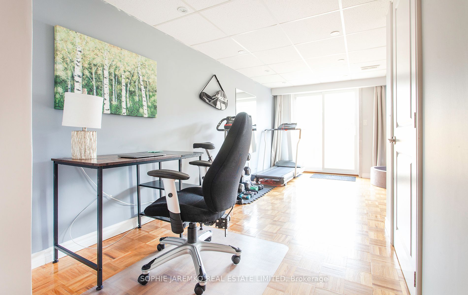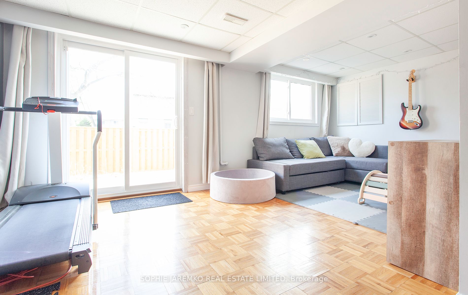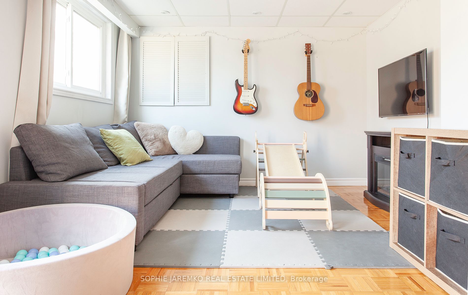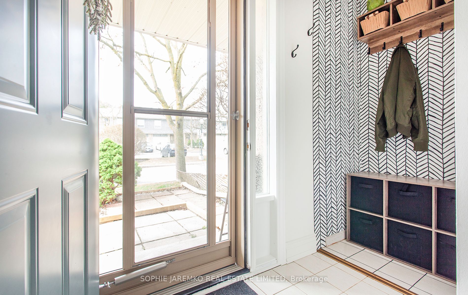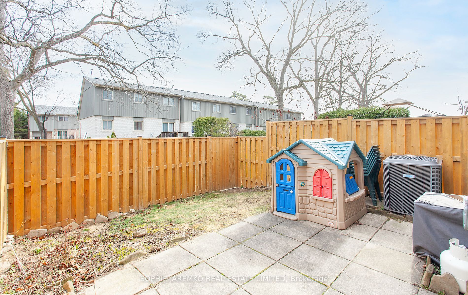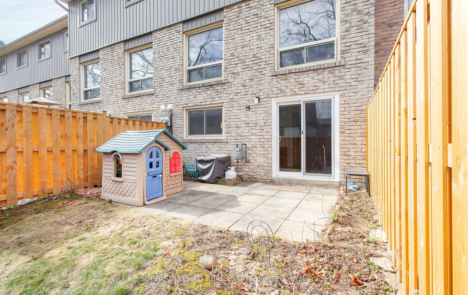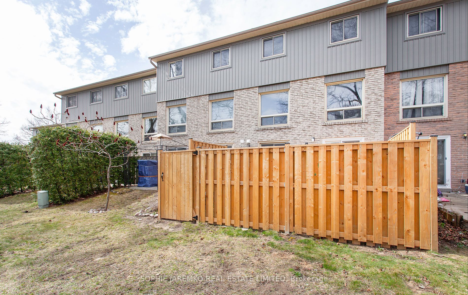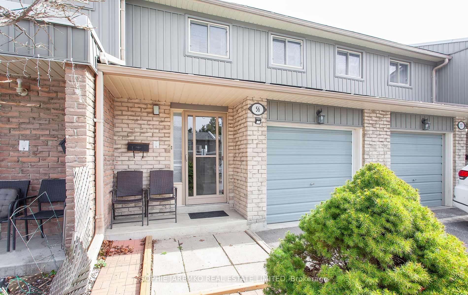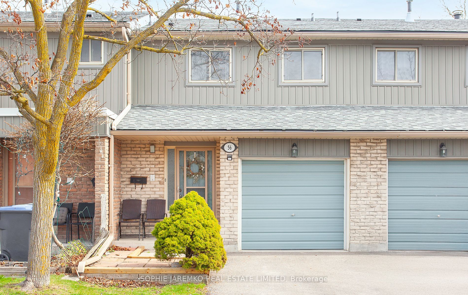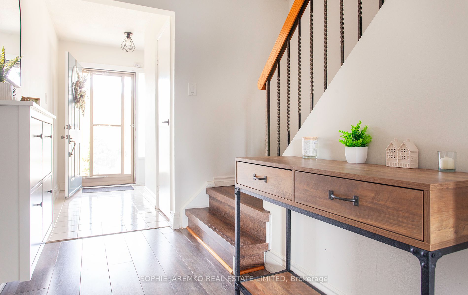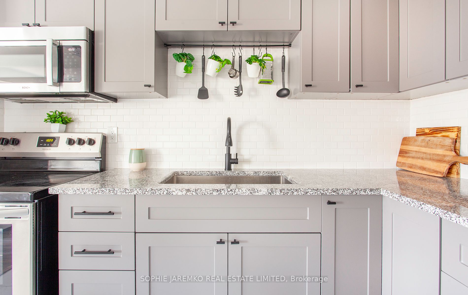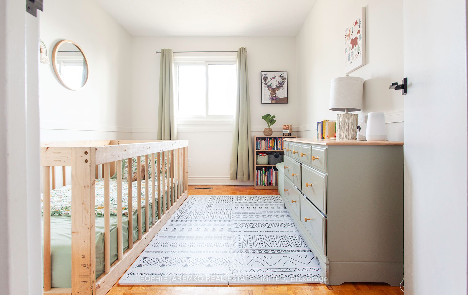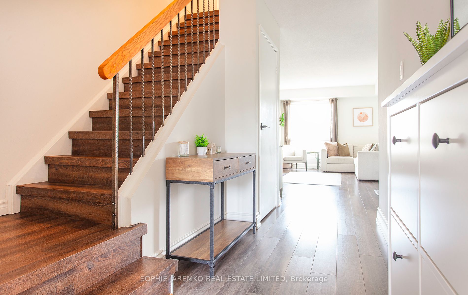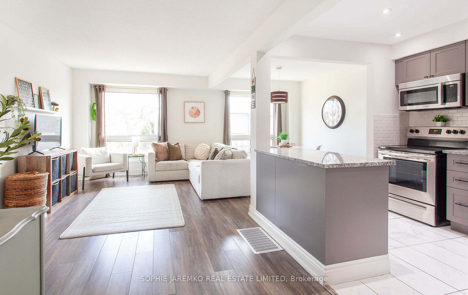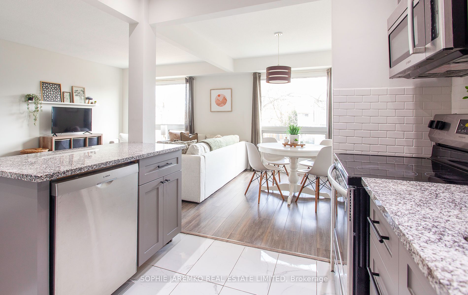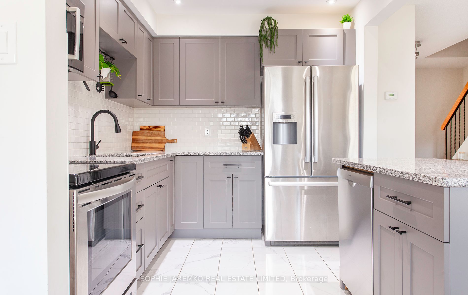
$699,000
Est. Payment
$2,670/mo*
*Based on 20% down, 4% interest, 30-year term
Listed by SOPHIE JAREMKO REAL ESTATE LIMITED
Condo Townhouse•MLS #W12070420•New
Included in Maintenance Fee:
Water
Building Insurance
Parking
Price comparison with similar homes in Mississauga
Compared to 98 similar homes
-20.4% Lower↓
Market Avg. of (98 similar homes)
$877,730
Note * Price comparison is based on the similar properties listed in the area and may not be accurate. Consult licences real estate agent for accurate comparison
Room Details
| Room | Features | Level |
|---|---|---|
Living Room 5.36 × 3 m | East ViewOpen ConceptLaminate | Main |
Dining Room 3.2 × 2.62 m | East ViewOverlooks BackyardLaminate | Main |
Kitchen 3.1 × 2.62 m | RenovatedStainless Steel ApplTile Floor | Main |
Primary Bedroom 3.91 × 4.29 m | West ViewLarge Closet2 Pc Ensuite | Second |
Bedroom 2 4.32 × 2.77 m | SE ViewDouble ClosetParquet | Second |
Bedroom 3 3.3 × 2.69 m | NE ViewClosetParquet | Second |
Client Remarks
Spring into "Springtime" right into this sun splashed, airy townhouse! No direct neighbours in the front (grassy island in the front) or in the back so enjoy the extra space here. Just move in and be ready for the summer! 1355 sf above grade plus 600 sf lower level AT grade with a walk out! See this fabulous welcoming open concept main floor and enjoy gorgeous east views and light all day. The main floor has room for lounging and a TV, a dining room and open concept kitchen. The renovated kitchen with a center island and stainless appliances is updated with modern, yet timeless finishes. Powder room on the main floor! New stairs in 2024 leading to the 2nd floor. The bright, west facing primary bedroom has a 2pc ensuite and large closet space with room for more dressers as well. The 2nd and third bedrooms are east facing. The 2nd flr bath has been updated. (All toilets in the house have been replaced). New stairs (2025) lead to the basement, east facing lower level. The space is bright and versatile with many options for use and there is a walk- out to one of the few backyards in the complex that is fully fenced! The enclosure was just completed in 2024. The current owners thoughtfully updated and curated tens of thousands of dollars in improvements. See the list. Great area with endless shopping and amenities, Square One, steps to GO and there will be a stop for the Hazel Mccallion LRT close by! Condo improvements include shingle replacement 2021 and new sliding door at walk-out to backyard! See the full list of improvements.
About This Property
60 Hanson Road, Mississauga, L5B 2P6
Home Overview
Basic Information
Walk around the neighborhood
60 Hanson Road, Mississauga, L5B 2P6
Shally Shi
Sales Representative, Dolphin Realty Inc
English, Mandarin
Residential ResaleProperty ManagementPre Construction
Mortgage Information
Estimated Payment
$0 Principal and Interest
 Walk Score for 60 Hanson Road
Walk Score for 60 Hanson Road

Book a Showing
Tour this home with Shally
Frequently Asked Questions
Can't find what you're looking for? Contact our support team for more information.
Check out 100+ listings near this property. Listings updated daily
See the Latest Listings by Cities
1500+ home for sale in Ontario

Looking for Your Perfect Home?
Let us help you find the perfect home that matches your lifestyle
