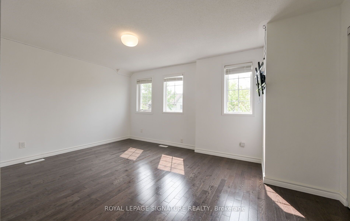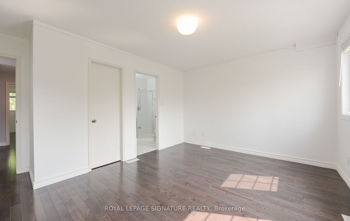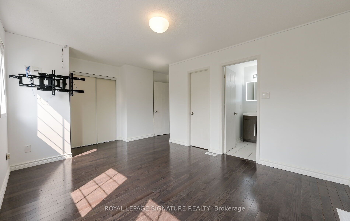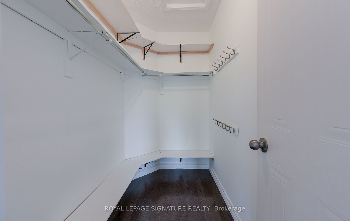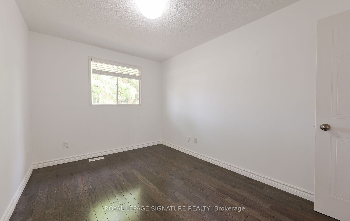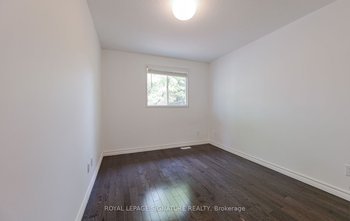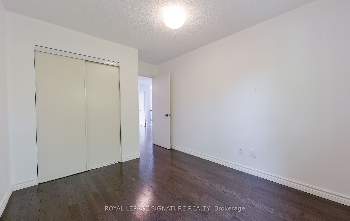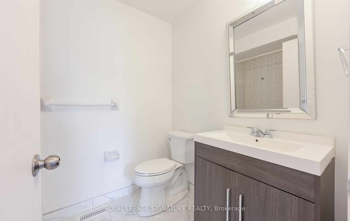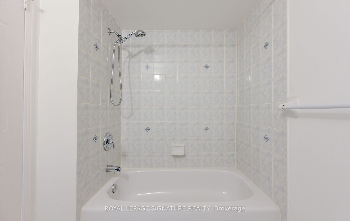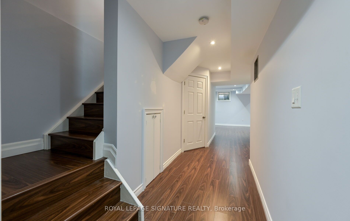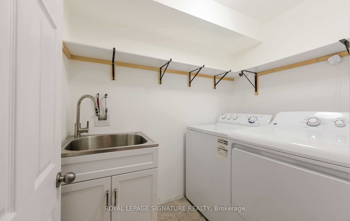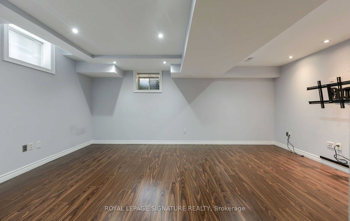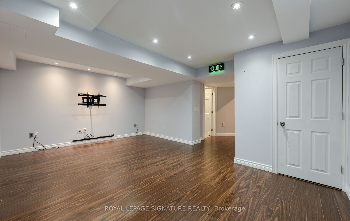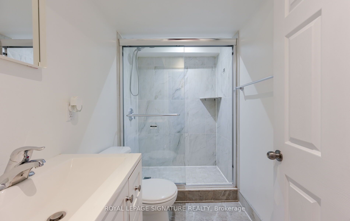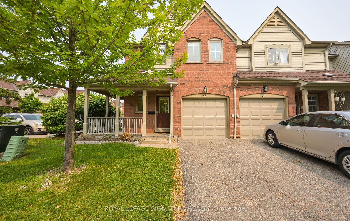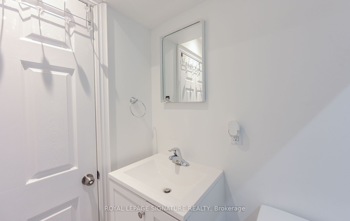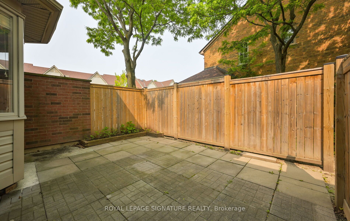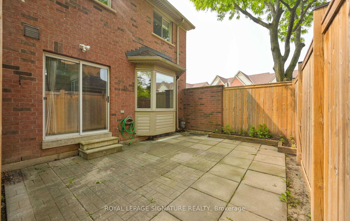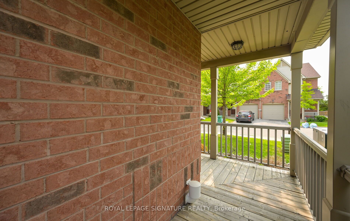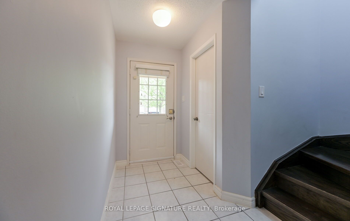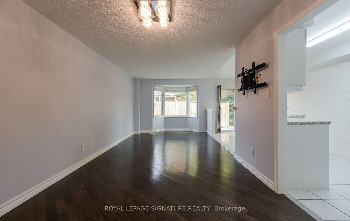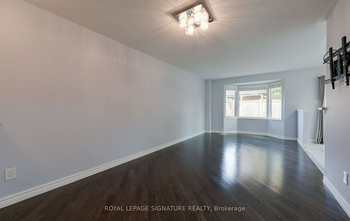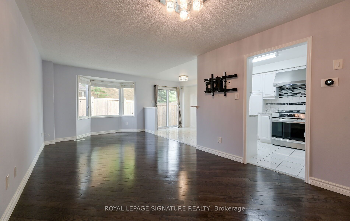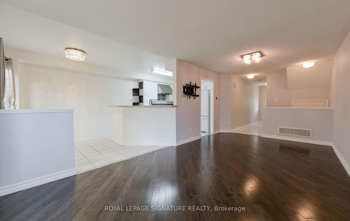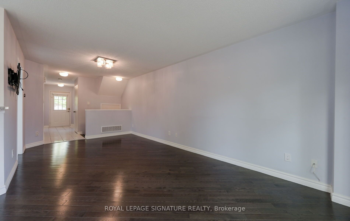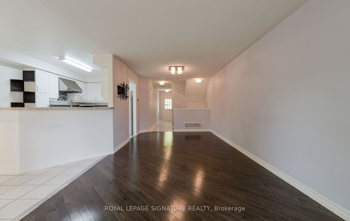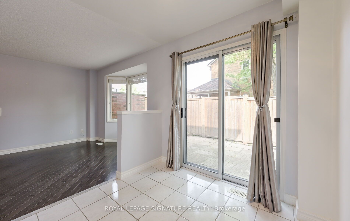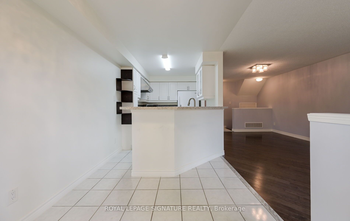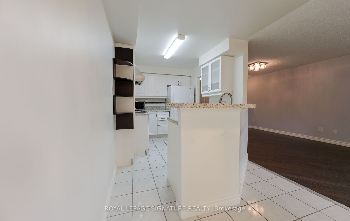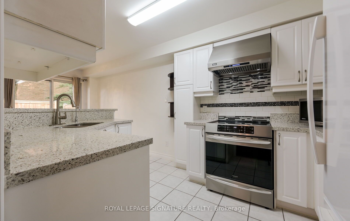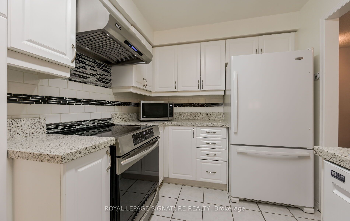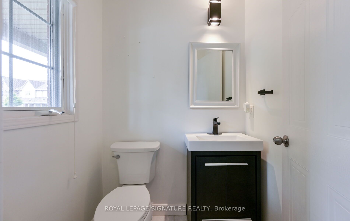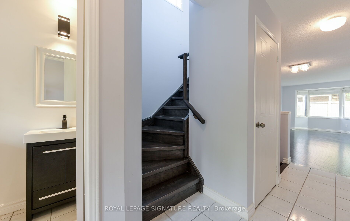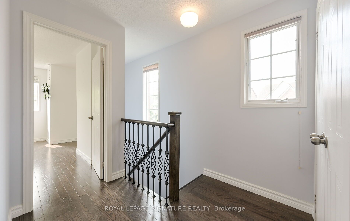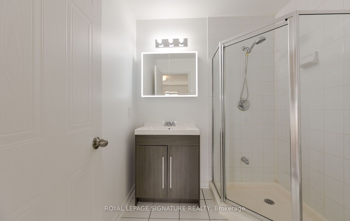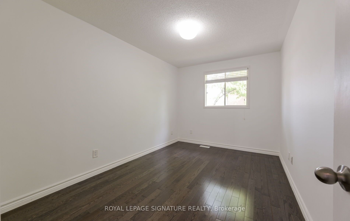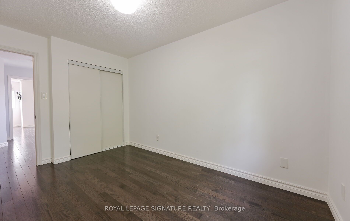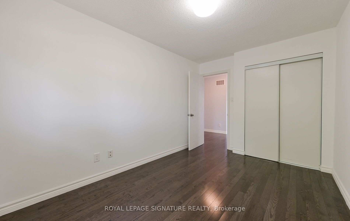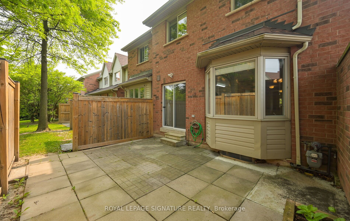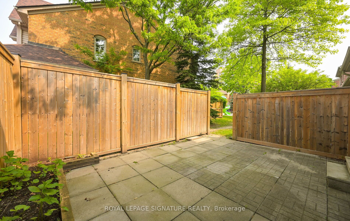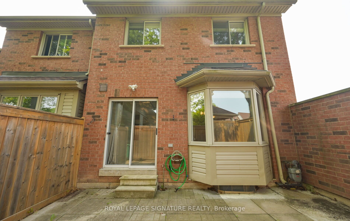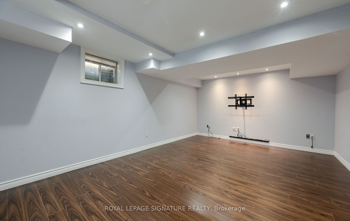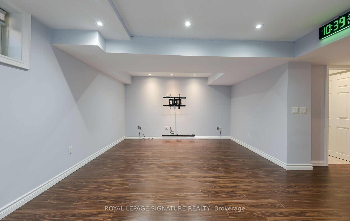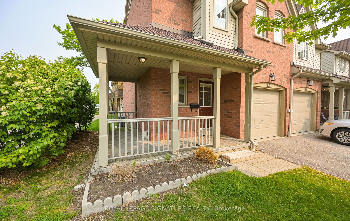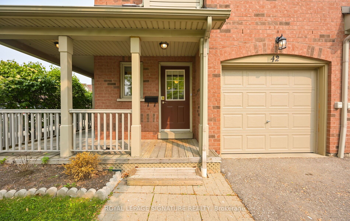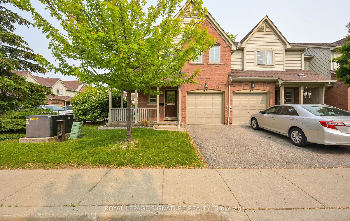
$3,500 /mo
Listed by ROYAL LEPAGE SIGNATURE REALTY
Condo Townhouse•MLS #W12198949•New
Room Details
| Room | Features | Level |
|---|---|---|
Living Room 3.23 × 3.14 m | W/O To PatioCombined w/DiningHardwood Floor | Main |
Dining Room 3.17 × 2.95 m | Combined w/LivingCombined w/KitchenHardwood Floor | Main |
Kitchen 6.1 × 2.39 m | Granite CountersW/O To PatioTile Floor | Main |
Primary Bedroom 5.05 × 3.24 m | Hardwood FloorCloset3 Pc Ensuite | Second |
Bedroom 2 4.02 × 2.73 m | Hardwood FloorWindowCloset | Second |
Bedroom 3 4.02 × 2.88 m | WindowHardwood FloorCloset | Second |
Client Remarks
Welcome to this beautifully upgraded corner-unit townhome located in one of Central Erin Mills most coveted neighborhoods. Ideally situated within the highly ranked John Fraser and St. Aloysius Gonzaga school district, this home is just minutes from Erin Mills Town Centre, the Village of Streetsville, top-tier dining and entertainment, scenic parks, Credit Valley Hospital both GO Transit & public transportation. From the inviting wrap-around front porch to the sunlit, open-concept layout inside, every detail is designed for modern living. Hardwood floors, oversized windows and tasteful finishes carry throughout, while the fully renovated kitchen steals the show with granite countertops, a sleek backsplash & plenty of prep space perfect for everyday meals or entertaining guests. Walk out from the kitchen to a fully fenced, private backyard, ideal for summer barbecues, your morning coffee or simply relaxing after a long day. Upstairs, the primary suite offers a peaceful retreat with ample closet space and a private**4-piece ensuite, while two additional bedrooms provide flexibility for family, guests, or a home office. The finished basement is a true bonus with an open layout and space for movie nights, extra office space or a gym!
About This Property
5950 Glen Erin Drive, Mississauga, L5M 6J1
Home Overview
Basic Information
Walk around the neighborhood
5950 Glen Erin Drive, Mississauga, L5M 6J1
Shally Shi
Sales Representative, Dolphin Realty Inc
English, Mandarin
Residential ResaleProperty ManagementPre Construction
 Walk Score for 5950 Glen Erin Drive
Walk Score for 5950 Glen Erin Drive

Book a Showing
Tour this home with Shally
Frequently Asked Questions
Can't find what you're looking for? Contact our support team for more information.
See the Latest Listings by Cities
1500+ home for sale in Ontario

Looking for Your Perfect Home?
Let us help you find the perfect home that matches your lifestyle
