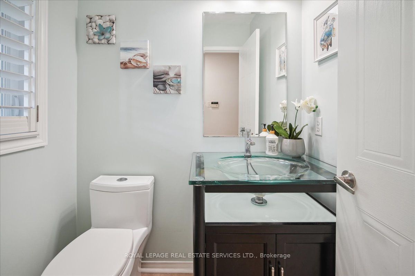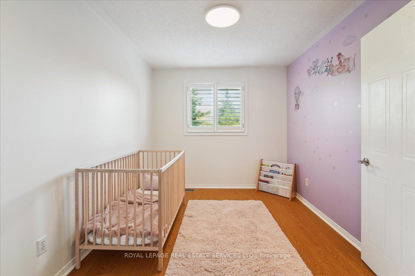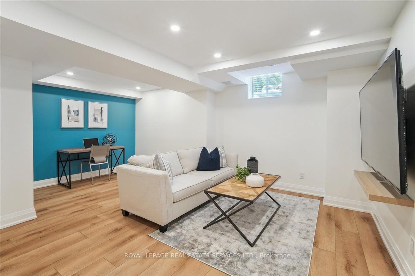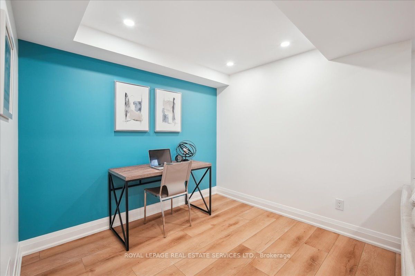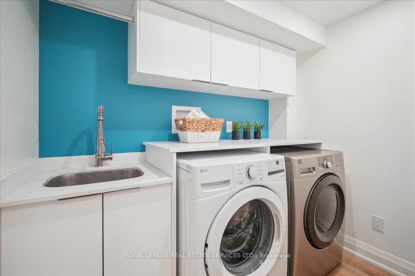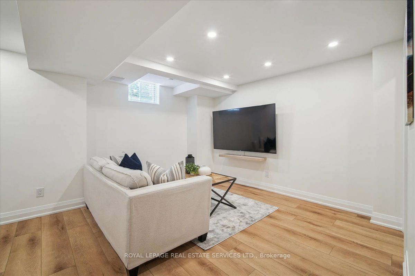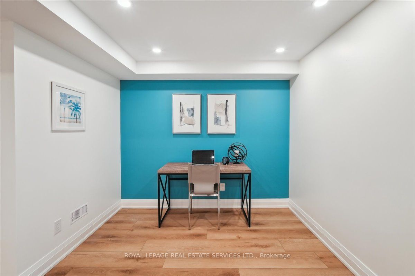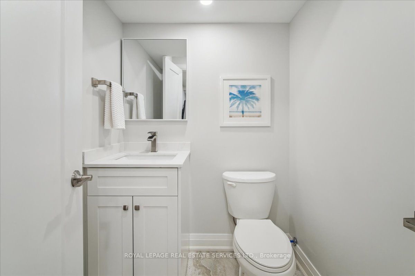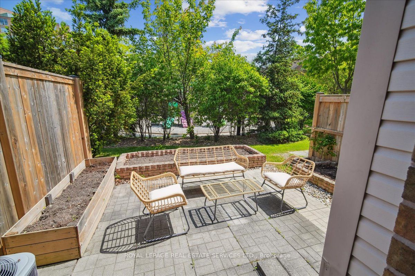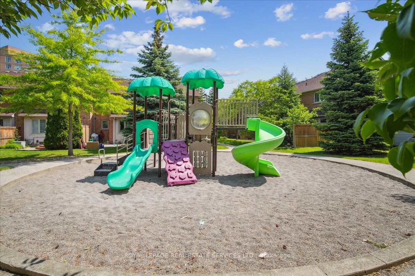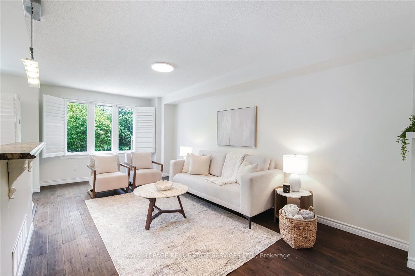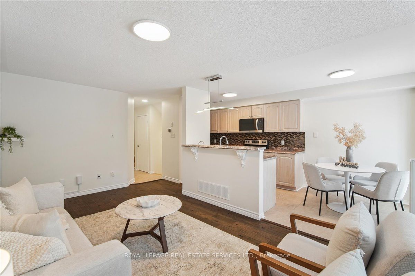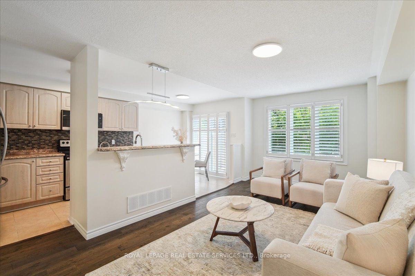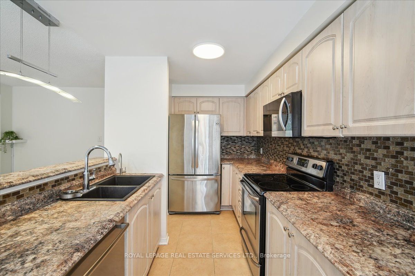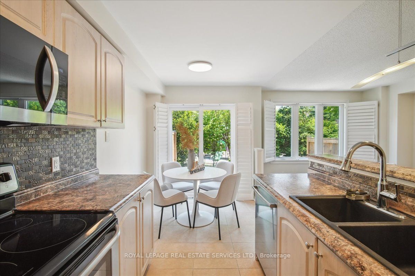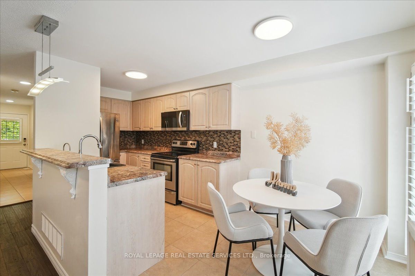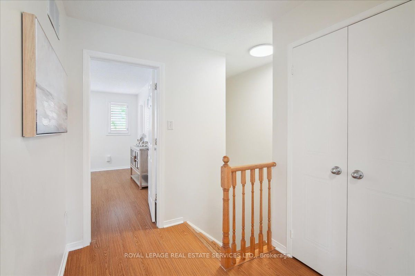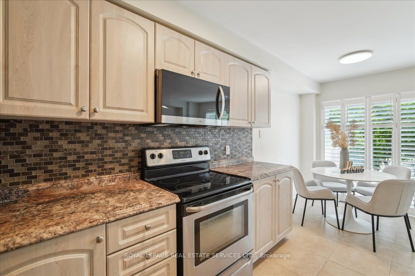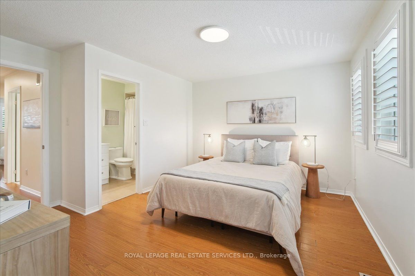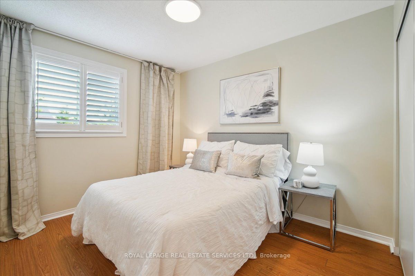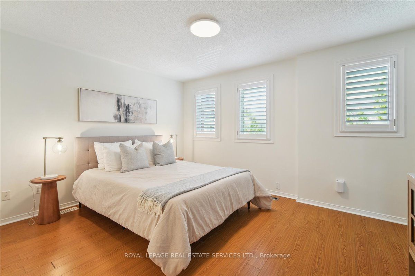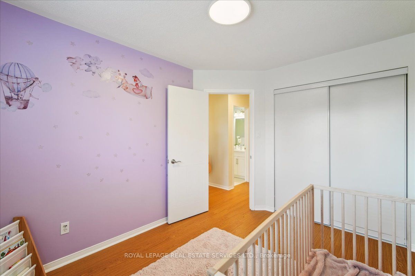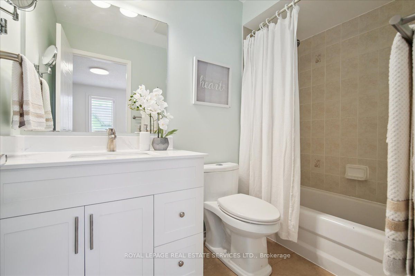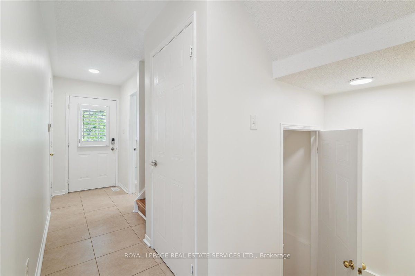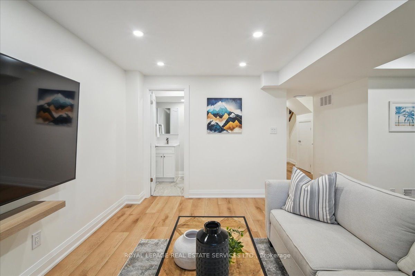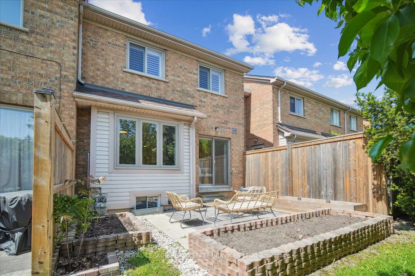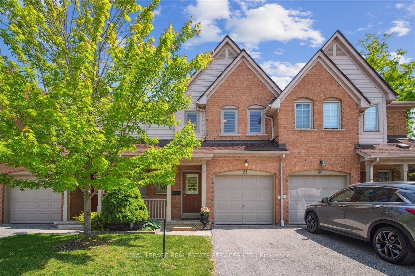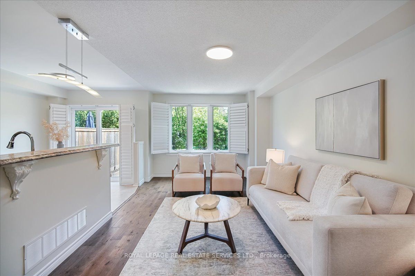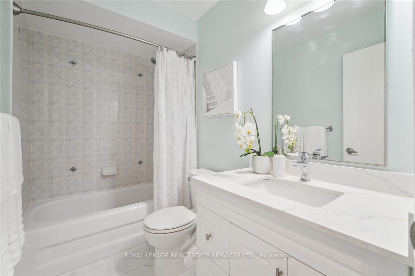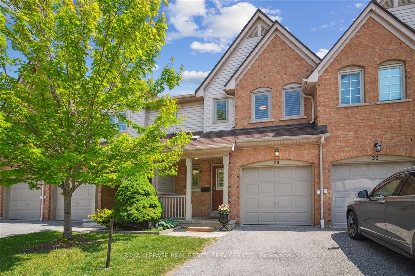
$849,900
Est. Payment
$3,246/mo*
*Based on 20% down, 4% interest, 30-year term
Listed by ROYAL LEPAGE REAL ESTATE SERVICES LTD.
Condo Townhouse•MLS #W12191933•New
Included in Maintenance Fee:
Common Elements
Building Insurance
Parking
Price comparison with similar homes in Mississauga
Compared to 33 similar homes
-18.8% Lower↓
Market Avg. of (33 similar homes)
$1,046,418
Note * Price comparison is based on the similar properties listed in the area and may not be accurate. Consult licences real estate agent for accurate comparison
Room Details
| Room | Features | Level |
|---|---|---|
Dining Room 5.97 × 3.17 m | Hardwood FloorCombined w/LivingOpen Concept | Main |
Kitchen 3.33 × 2.44 m | Stainless Steel ApplBreakfast BarTile Floor | Main |
Primary Bedroom 4.19 × 3.38 m | Walk-In Closet(s)4 Pc EnsuiteCalifornia Shutters | Second |
Bedroom 2 3.48 × 2.67 m | LaminateDouble ClosetCalifornia Shutters | Second |
Bedroom 3 3.28 × 2.79 m | Double ClosetCalifornia ShuttersLaminate | Second |
Client Remarks
This bright & sunny townhome located on a quiet cul de sac is nestled in the heart of Central Erin Mills, Mississauga. Offering over 1,700 sq ft of total living space, including a newly finished basement that backs onto a park. This cozy home boasts 3 bedrms & 4 bathrms on a lush, greenery-surrounded lot. Step inside & enjoy hardwood flooring, modern LED flush-mount lighting, fresh paint in décor hues, & an open-concept layout thats perfect for both everyday living & entertaining. Enjoy the privacy & serenity of nature right outside your door. Charming curb appeal includes a covered front porch. Inside, the great room is filled with natural light from large windows & features hardwoods, California shutters, & plenty of space to host family and friends.The open-concept kitchen is complete with 4 stainless steel appls, tile backsplash, pendant lighting, built-in water filtration & glass-washing units. Enjoy dining in the eat-in area with walkout access to an outdoor living space. Outside enjoy your serene patio space that backs onto your very own park! Upstairs retreat to your private escape in the spacious primary bedroom, which features a walk in closet & a 4-piece ensuite. Two additional well-sized bedrooms share a 2nd 4-piece main bathroom.The newly finished lower level is bright & airy, featuring wide plank light oak vinyl flooring, LED pot lights, spacious recreation area, & a 2-piece bath (with potential to expand to a 3-piece). Separate Laundry rm making this chore a breeze. This carpet-free home include inside access to the garage. Mechanical updates: Bryant furnace (2020), Carrier & humidifier (2020), New windows & garage door (2024). Safe, family-friendly cul-de-sac surrounded by ravines, parks, forests, & trails, this home is just steps from highly ranked John Fraser SS. With easy access to highways, shopping, & the GO station, you'll enjoy the perfect blend of tranquility & convenience. Make this serene retreat your new home!
About This Property
5950 Glen Erin Drive, Mississauga, L5M 6J1
Home Overview
Basic Information
Amenities
Playground
Visitor Parking
BBQs Allowed
Walk around the neighborhood
5950 Glen Erin Drive, Mississauga, L5M 6J1
Shally Shi
Sales Representative, Dolphin Realty Inc
English, Mandarin
Residential ResaleProperty ManagementPre Construction
Mortgage Information
Estimated Payment
$0 Principal and Interest
 Walk Score for 5950 Glen Erin Drive
Walk Score for 5950 Glen Erin Drive

Book a Showing
Tour this home with Shally
Frequently Asked Questions
Can't find what you're looking for? Contact our support team for more information.
See the Latest Listings by Cities
1500+ home for sale in Ontario

Looking for Your Perfect Home?
Let us help you find the perfect home that matches your lifestyle
