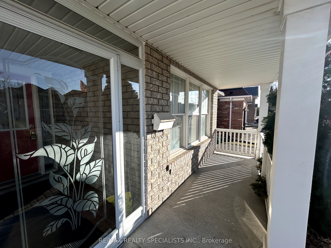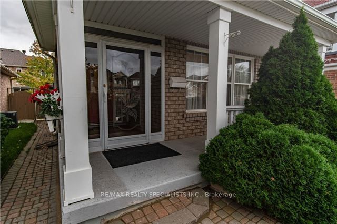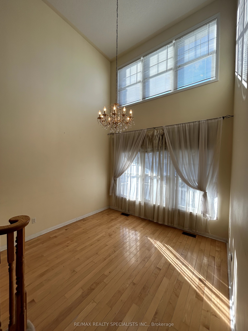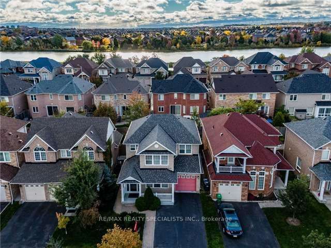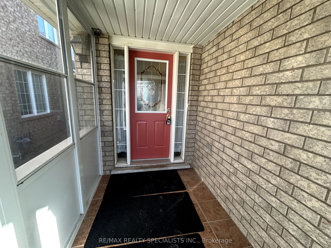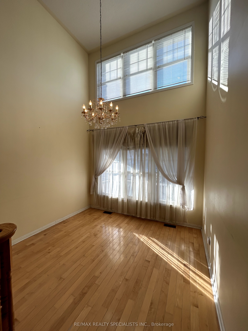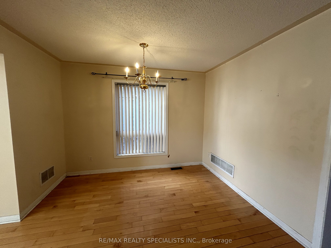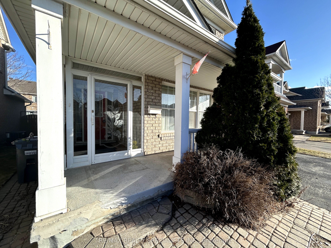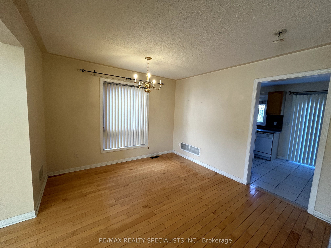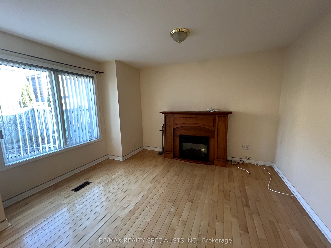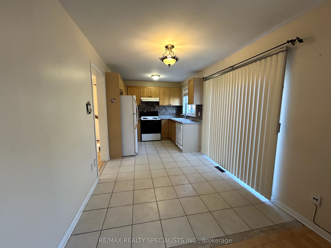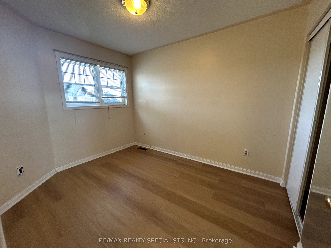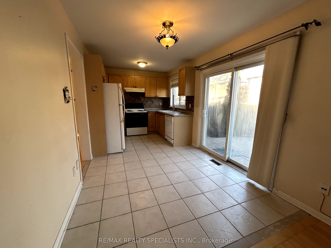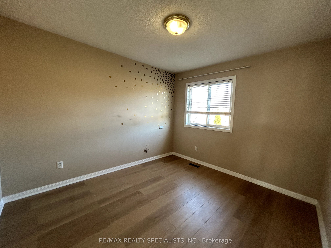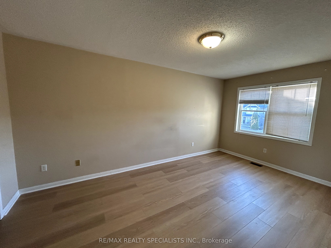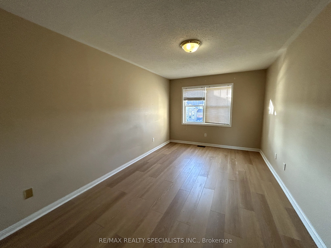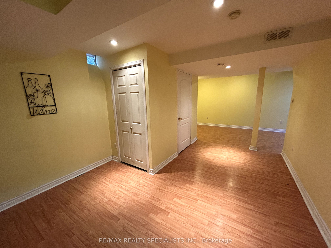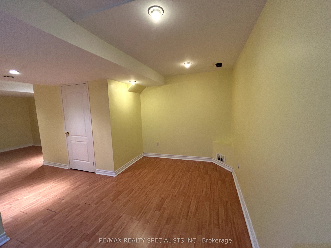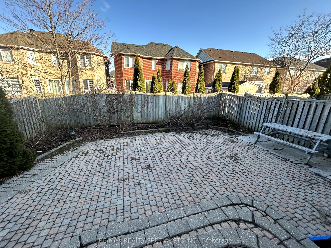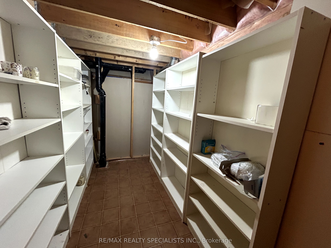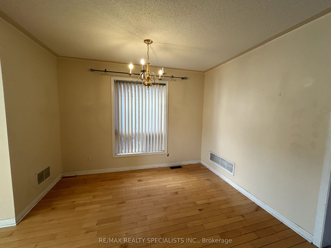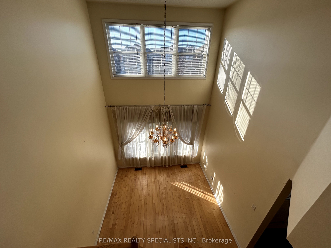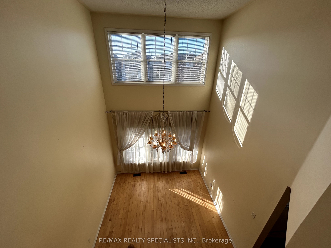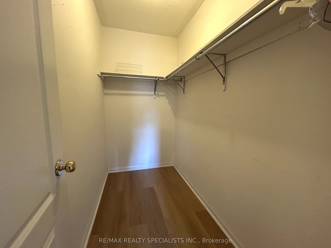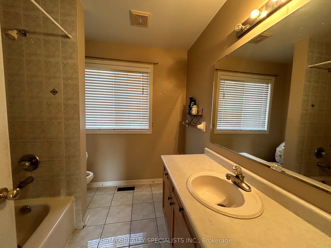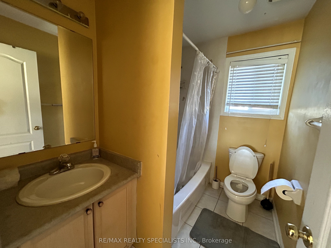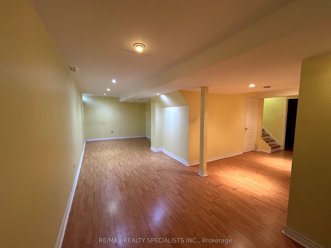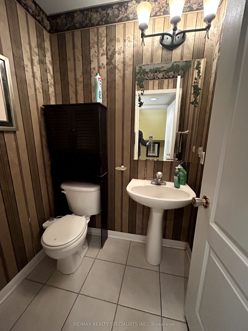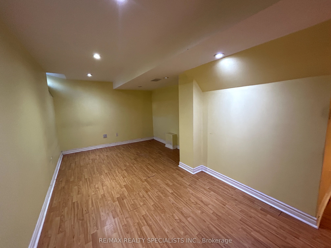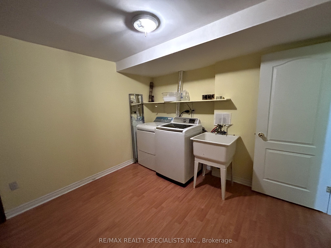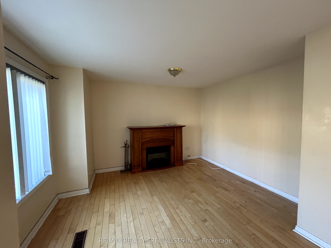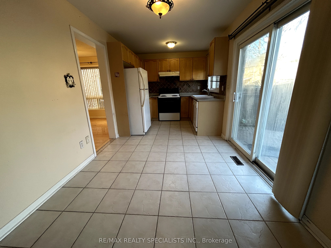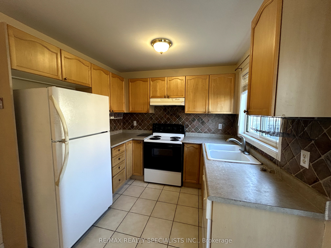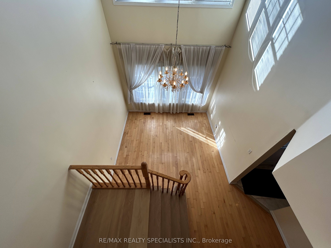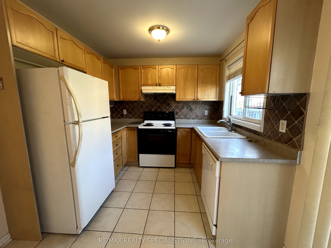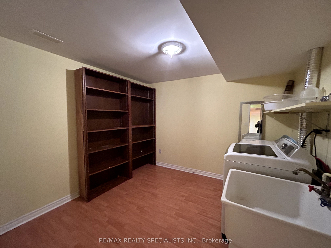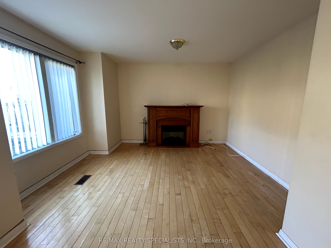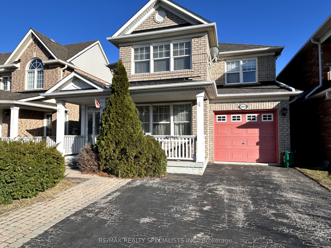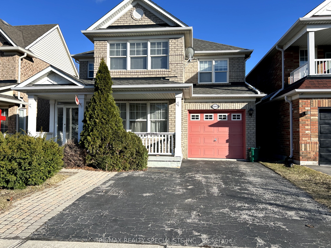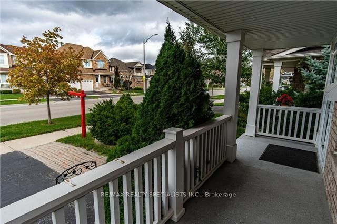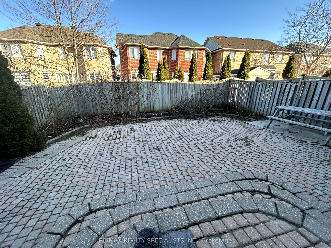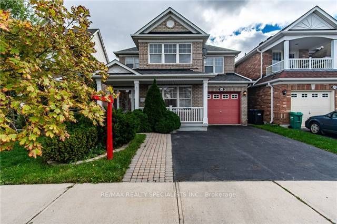
$3,500 /mo
Listed by RE/MAX REALTY SPECIALISTS INC.
Detached•MLS #W12030036•New
Room Details
| Room | Features | Level |
|---|---|---|
Living Room 3.41 × 3.05 m | Hardwood FloorWindowCathedral Ceiling(s) | Main |
Dining Room 3.6 × 3.08 m | Hardwood FloorWindow | Main |
Kitchen 2.47 × 2.25 m | Ceramic FloorBacksplash | Main |
Primary Bedroom 4.91 × 3.66 m | Laminate4 Pc EnsuiteWalk-In Closet(s) | Second |
Bedroom 2 3.59 × 3.41 m | LaminateWindowCloset | Second |
Bedroom 3 3.35 × 2.75 m | LaminateWindowCloset | Second |
Client Remarks
Gorgeous Detached Full House Including Finished Basement In High Demand Area. Separate Living, Dining And Family Rooms, Covered Front Porch, Upgraded Kitchen With Back-Splash, Living Room With Open To Above High Ceiling. Wooden Floor In Full House. Oak Staircase. All Bedrooms Very Good Size. Extra Wide Private Driveway For 2 Parking Spots And 1 Parking In Garage. Very Hot Location. Close To Schools, Plaza, Transit. Parks Etc. Go Station**EXTRAS** All Elf's Fridge, Stove, Dishwasher, Washer, Dryer. Very Hot Location
About This Property
5947 Osprey Boulevard, Mississauga, L5N 8J7
Home Overview
Basic Information
Walk around the neighborhood
5947 Osprey Boulevard, Mississauga, L5N 8J7
Shally Shi
Sales Representative, Dolphin Realty Inc
English, Mandarin
Residential ResaleProperty ManagementPre Construction
 Walk Score for 5947 Osprey Boulevard
Walk Score for 5947 Osprey Boulevard

Book a Showing
Tour this home with Shally
Frequently Asked Questions
Can't find what you're looking for? Contact our support team for more information.
Check out 100+ listings near this property. Listings updated daily
See the Latest Listings by Cities
1500+ home for sale in Ontario

Looking for Your Perfect Home?
Let us help you find the perfect home that matches your lifestyle
