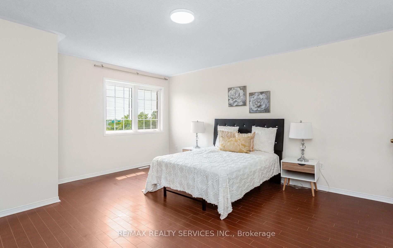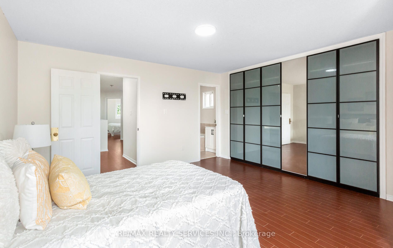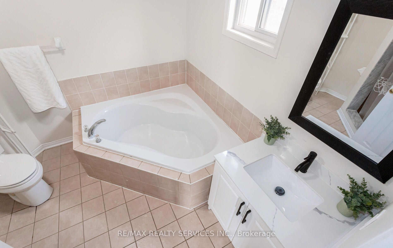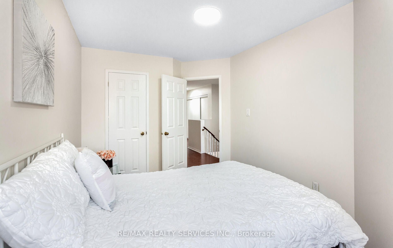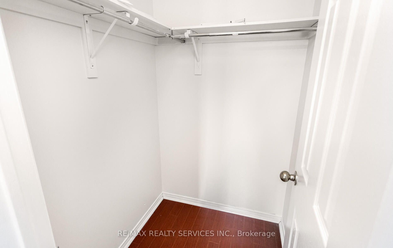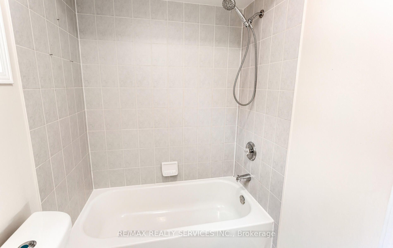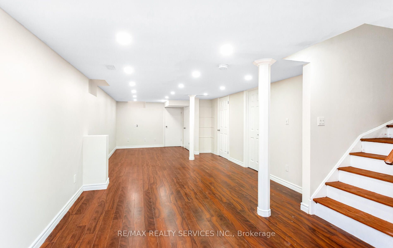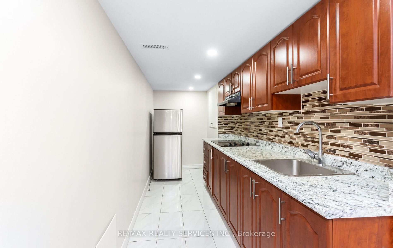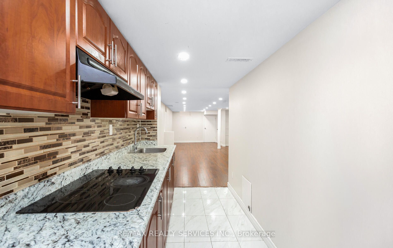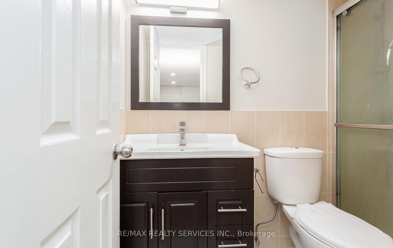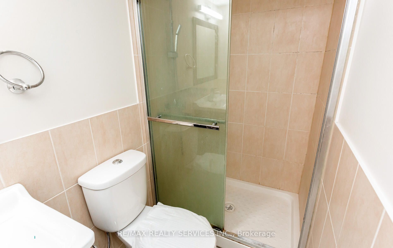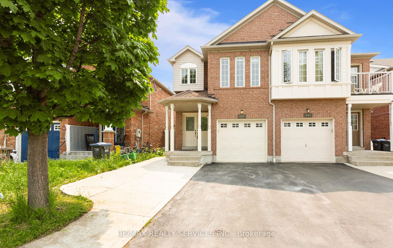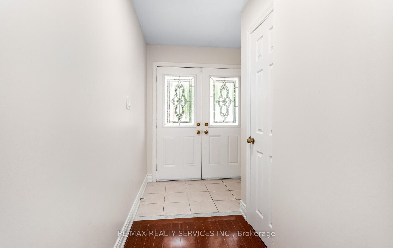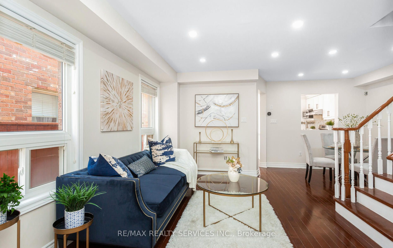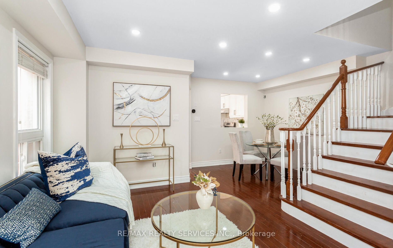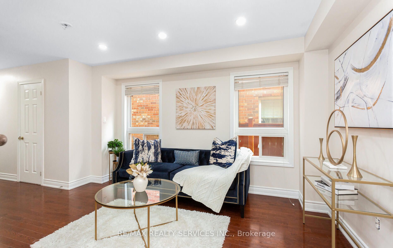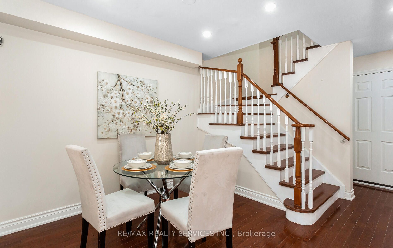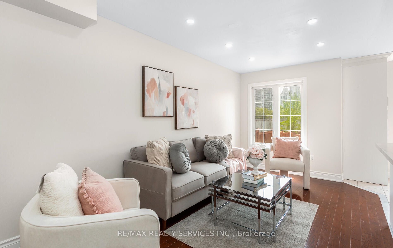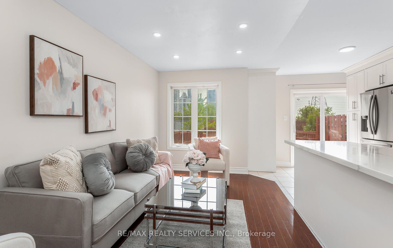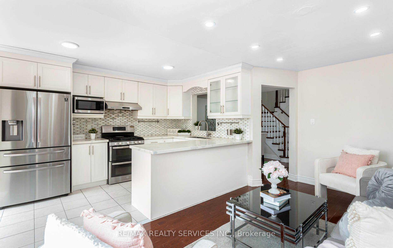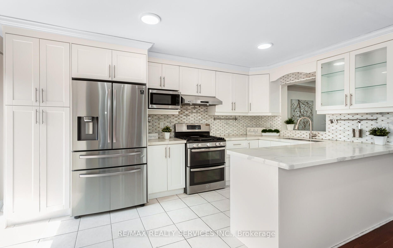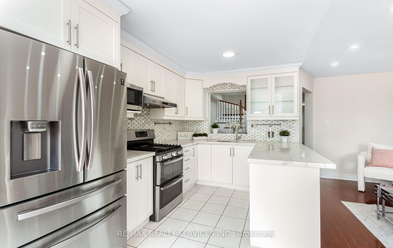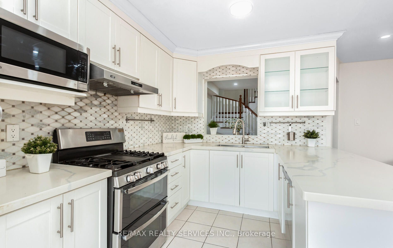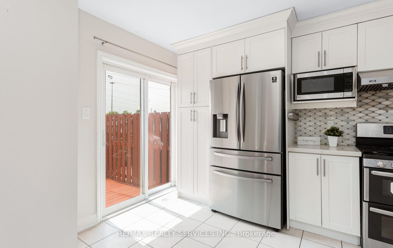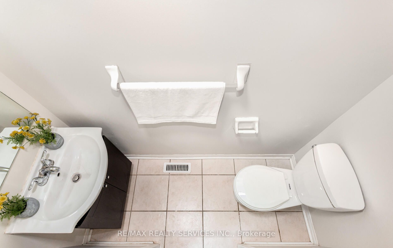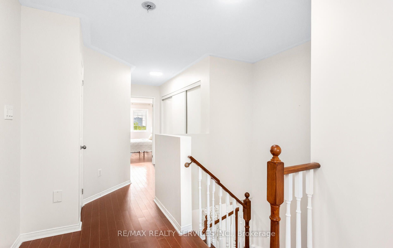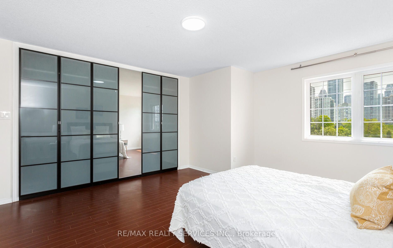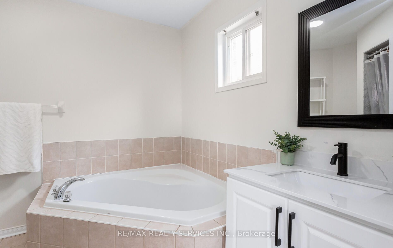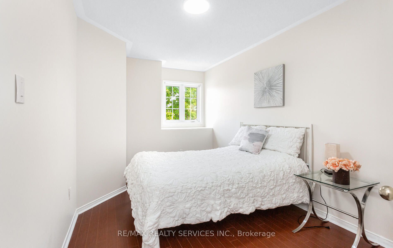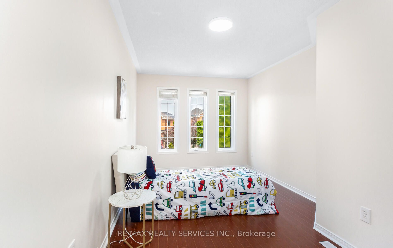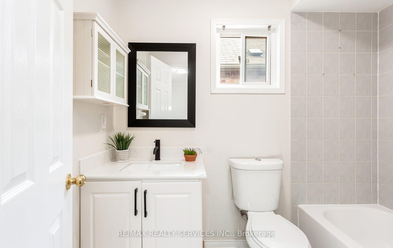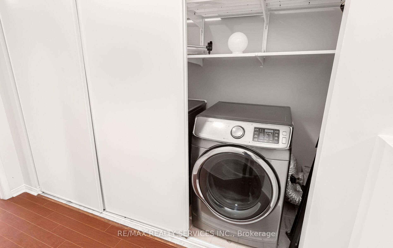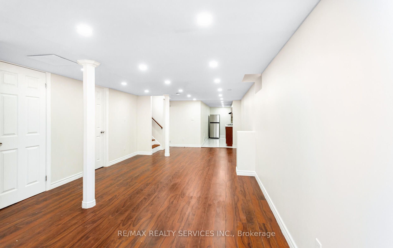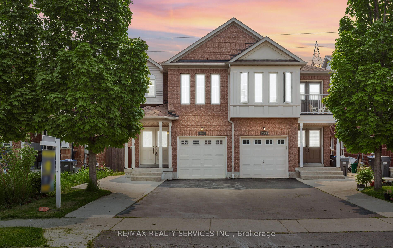
$899,000
Est. Payment
$3,434/mo*
*Based on 20% down, 4% interest, 30-year term
Listed by RE/MAX REALTY SERVICES INC.
Semi-Detached •MLS #W12211807•New
Price comparison with similar homes in Mississauga
Compared to 37 similar homes
-21.1% Lower↓
Market Avg. of (37 similar homes)
$1,139,167
Note * Price comparison is based on the similar properties listed in the area and may not be accurate. Consult licences real estate agent for accurate comparison
Room Details
| Room | Features | Level |
|---|---|---|
Primary Bedroom 4.45 × 4.69 m | Hardwood FloorCloset Organizers4 Pc Ensuite | Second |
Bedroom 2 2.92 × 5.18 m | Hardwood FloorWalk-In Closet(s)Large Window | Second |
Bedroom 3 3.96 × 2.46 m | Hardwood FloorClosetLarge Window | Second |
Bedroom 7.62 × 4.5 m | 3 Pc BathHardwood FloorCombined w/Living | Basement |
Kitchen 4 × 2.25 m | Basement | |
Living Room 3.96 × 2.22 m | Hardwood FloorLarge Window | Ground |
Client Remarks
Too good to be true? See for yourself. Nestled on a deep lot in a highly desirable pocket of Mississauga, this beautifully updated 3-bedroom, 4-bathroom semi-detached home offers the perfect blend of style, space, and income potential. Located in the sought-after Rick Hansen Secondary School district, this is the ideal home for growing families and savvy investors alike. Step inside to find a modern, carpet-free interior featuring rich hardwood floors, smooth ceilings on the main level, and brand-new pot lights throughout. The upgraded kitchen boasts contemporary cabinetry, elegant finishes, and truly high end appliances. All bathrooms have been refreshed with new vanities, giving the home a sleek and updated feel. Freshly painted from top to bottom, this home is truly move-in ready. The primary bedroom has modern closet organizers for easy storage. The fully finished basement offers a self-contained in-law suite with its own private entrance, full kitchen, laundry, and bathroom perfect for extended family or rental income potential. Enjoy the convenience of an extended driveway that comfortably fits 4 cars, and a low-maintenance yard that complements the homes curb appeal.
About This Property
592 Orange Walk Crescent, Mississauga, L5R 0A3
Home Overview
Basic Information
Walk around the neighborhood
592 Orange Walk Crescent, Mississauga, L5R 0A3
Shally Shi
Sales Representative, Dolphin Realty Inc
English, Mandarin
Residential ResaleProperty ManagementPre Construction
Mortgage Information
Estimated Payment
$0 Principal and Interest
 Walk Score for 592 Orange Walk Crescent
Walk Score for 592 Orange Walk Crescent

Book a Showing
Tour this home with Shally
Frequently Asked Questions
Can't find what you're looking for? Contact our support team for more information.
See the Latest Listings by Cities
1500+ home for sale in Ontario

Looking for Your Perfect Home?
Let us help you find the perfect home that matches your lifestyle
