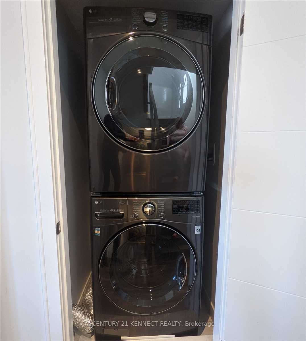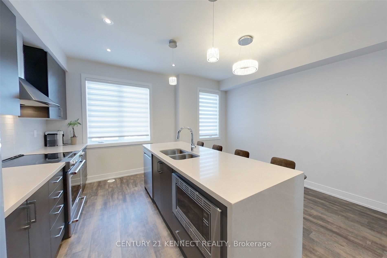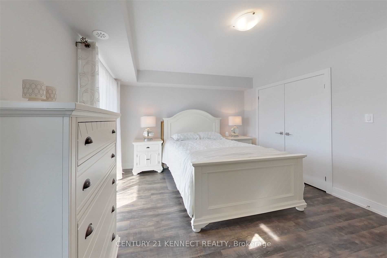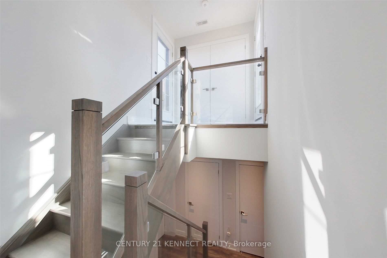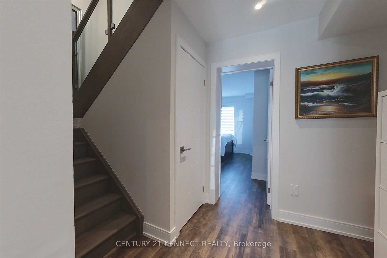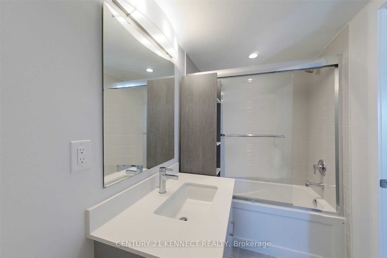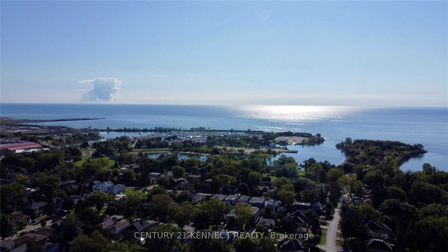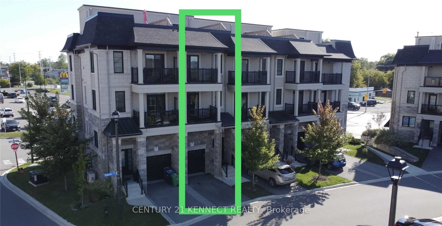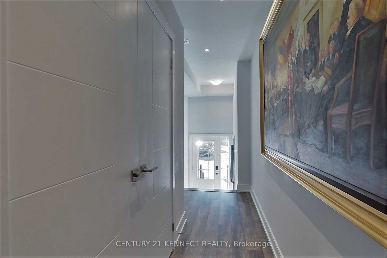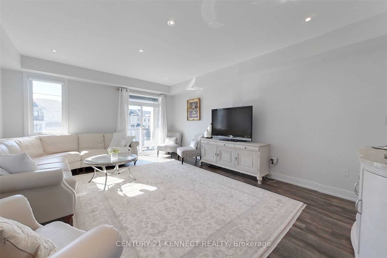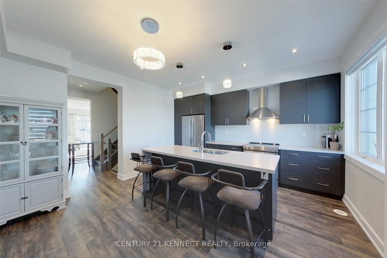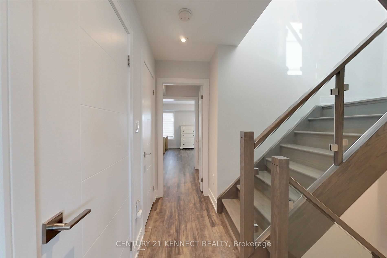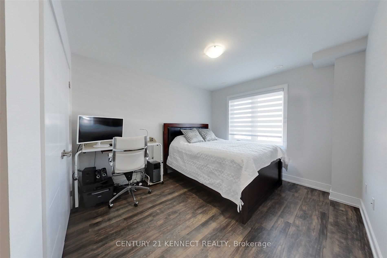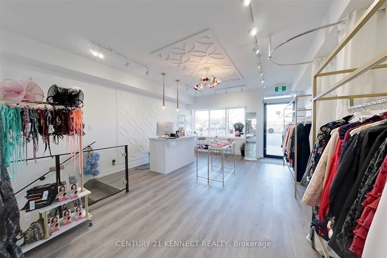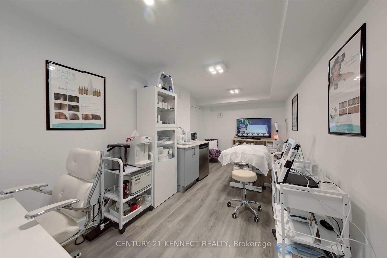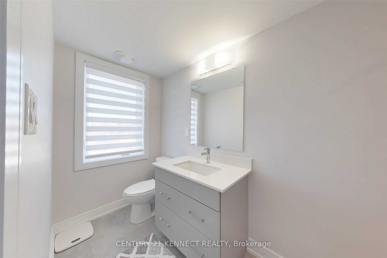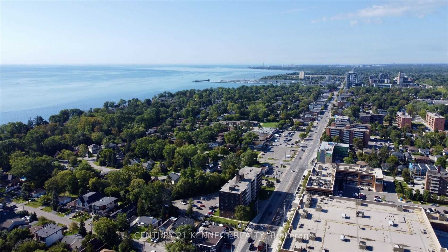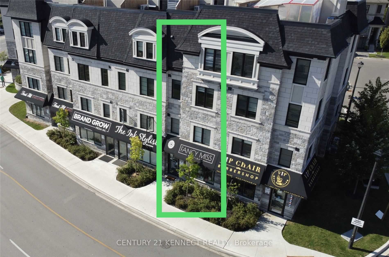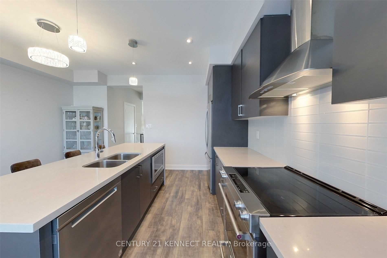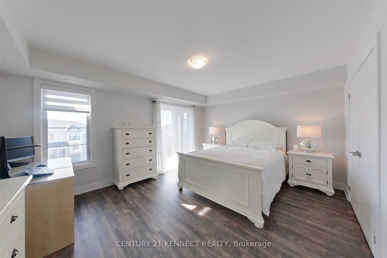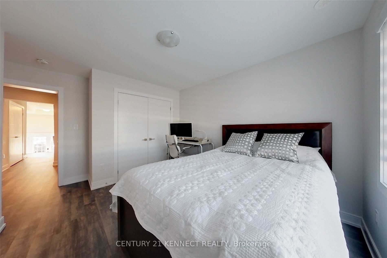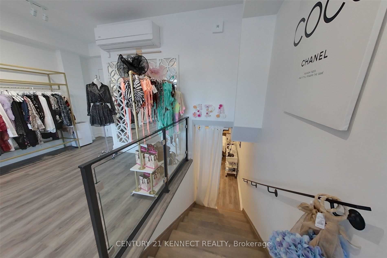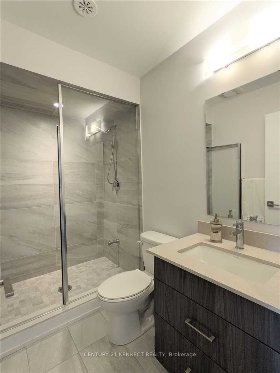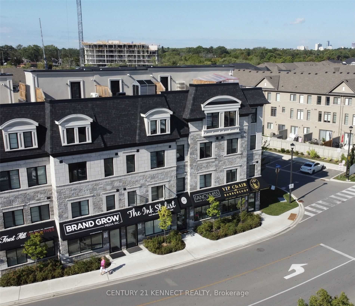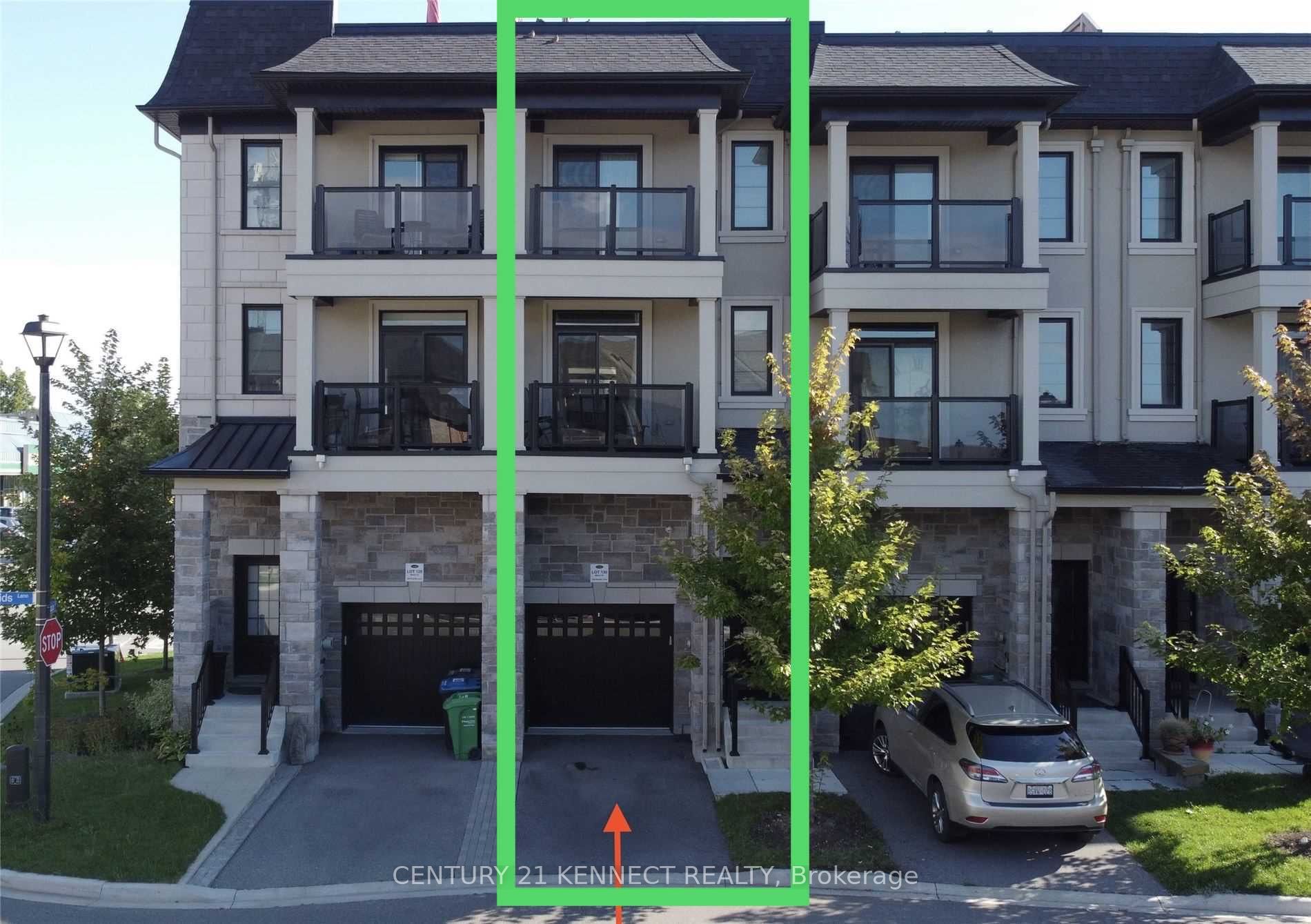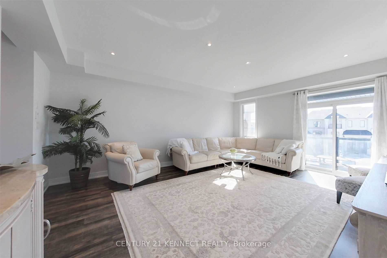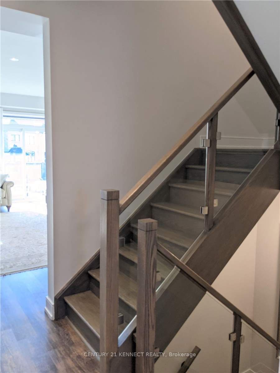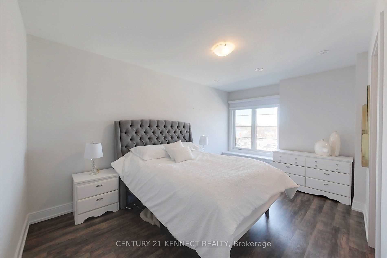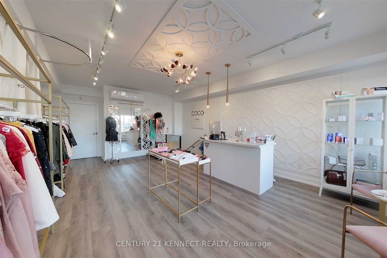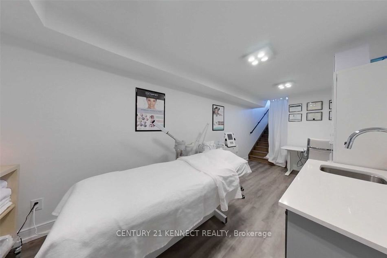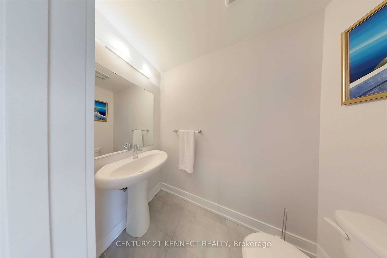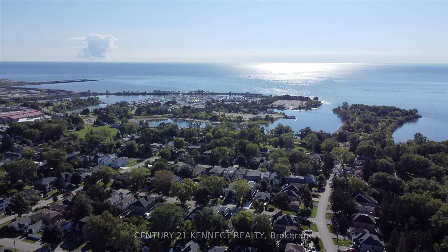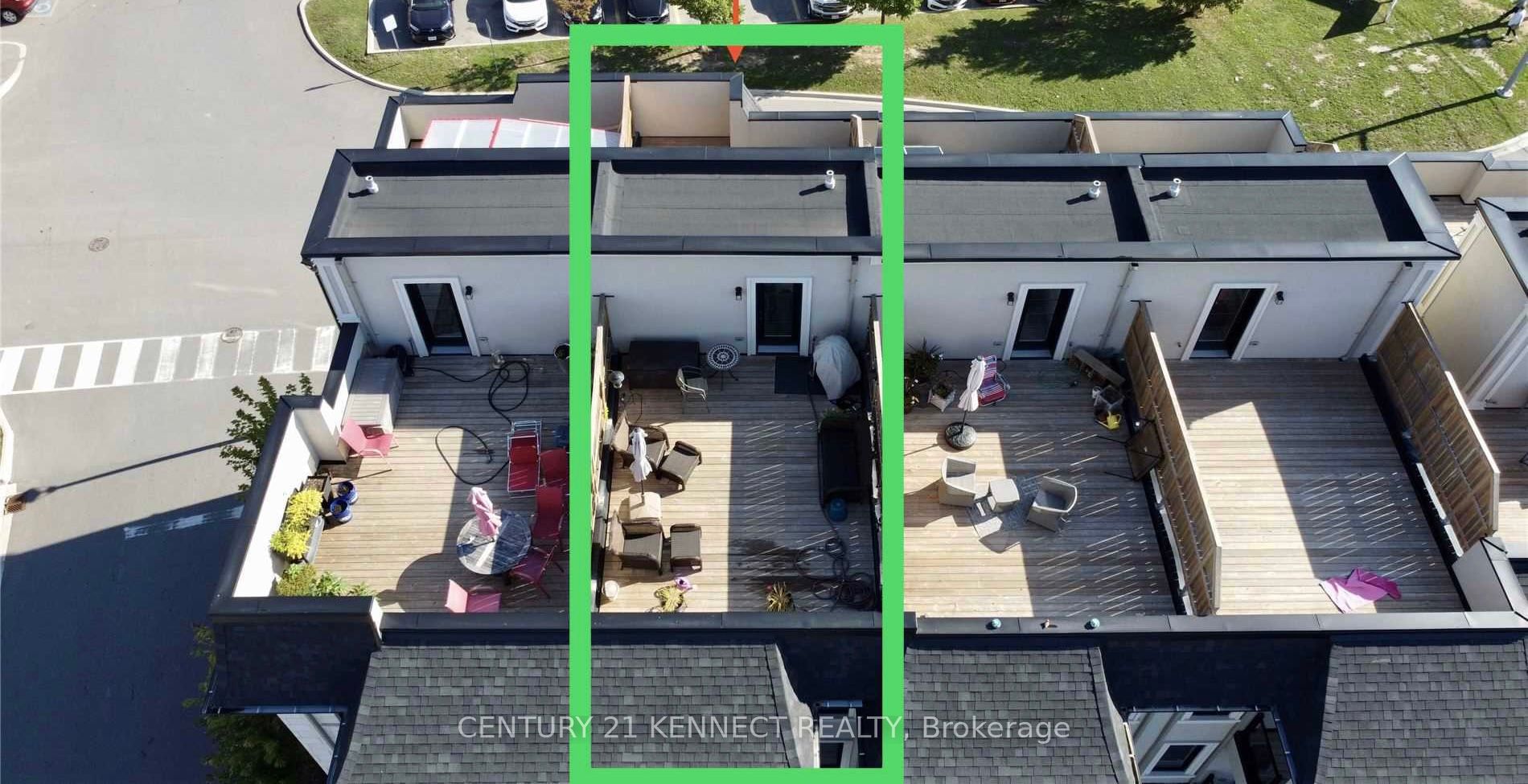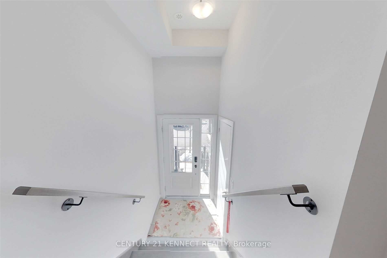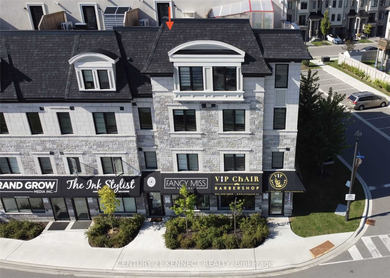
$1,699,900
Est. Payment
$6,492/mo*
*Based on 20% down, 4% interest, 30-year term
Listed by CENTURY 21 KENNECT REALTY
Att/Row/Townhouse•MLS #W12039071•Price Change
Room Details
| Room | Features | Level |
|---|---|---|
Living Room 6.14 × 4.67 m | LaminateOpen ConceptW/O To Balcony | Main |
Dining Room 6.14 × 4.67 m | LaminateOpen ConceptCombined w/Dining | Main |
Kitchen 4.31 × 2.13 m | East ViewStainless Steel Appl | Main |
Primary Bedroom 4.67 × 3.78 m | Large Window4 Pc EnsuiteW/O To Balcony | Second |
Bedroom 3 3.88 × 3.04 m | Laminate4 Pc EnsuiteLarge Window | Second |
Bedroom 2 4.31 × 2.99 m | LED Lighting3 Pc EnsuiteEast View | Ground |
Client Remarks
Turnkey Mixed-Use Property with Proven Income & Prime Location! Live, invest, or operate your dream business in one of Mississauga most sought-after waterfront communities! This rare mixed-use gem features **2,400 sq ft of stylish residential living** paired with **730 sq ft of street-level commercial space**, commercial unit currently leased at **$3,800/month**. Located steps from Lakeshore Rd in the heart of **Lakeview-Port Credit** property offers unbeatable visibility and consistent cash flow, perfect for entrepreneurs, investors, or those seeking the ultimate live-work lifestyle. Surrounded by a busy plaza, trendy retail, 5min to lake, GO Station, and QEW.
About This Property
588 Rapids Lane, Mississauga, L5G 0A9
Home Overview
Basic Information
Walk around the neighborhood
588 Rapids Lane, Mississauga, L5G 0A9
Shally Shi
Sales Representative, Dolphin Realty Inc
English, Mandarin
Residential ResaleProperty ManagementPre Construction
Mortgage Information
Estimated Payment
$0 Principal and Interest
 Walk Score for 588 Rapids Lane
Walk Score for 588 Rapids Lane

Book a Showing
Tour this home with Shally
Frequently Asked Questions
Can't find what you're looking for? Contact our support team for more information.
See the Latest Listings by Cities
1500+ home for sale in Ontario

Looking for Your Perfect Home?
Let us help you find the perfect home that matches your lifestyle
