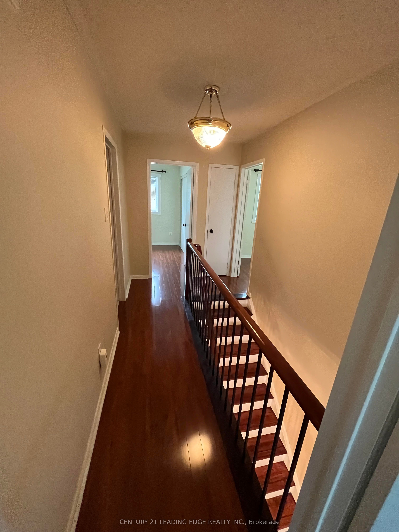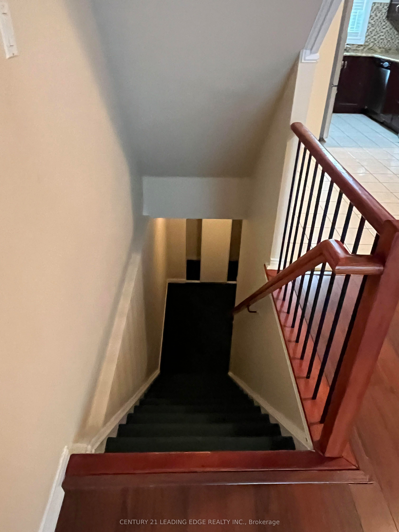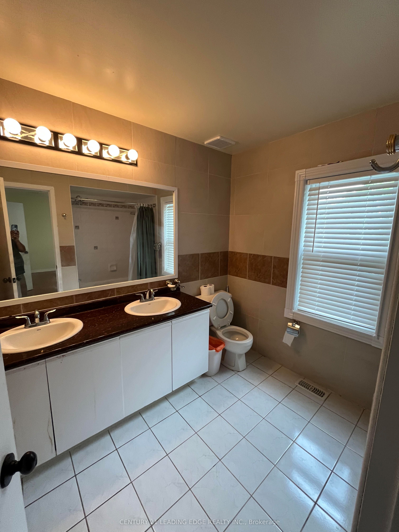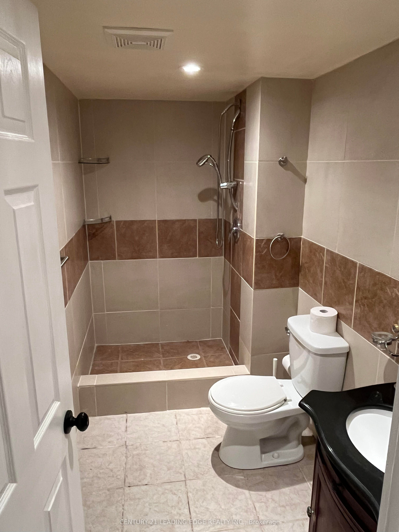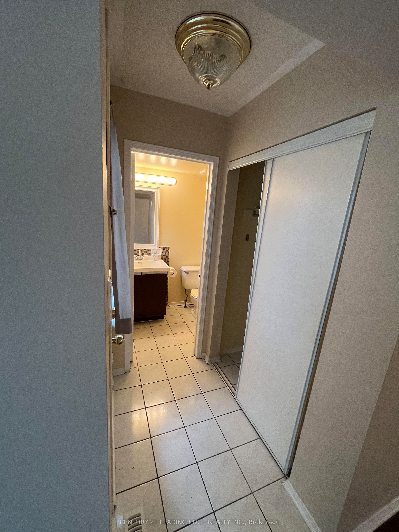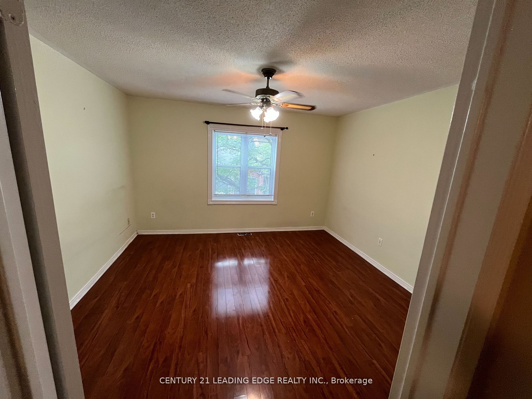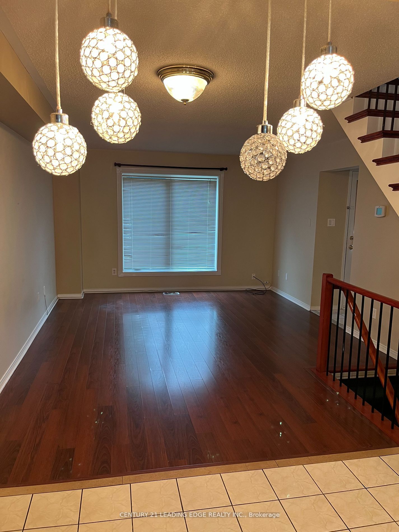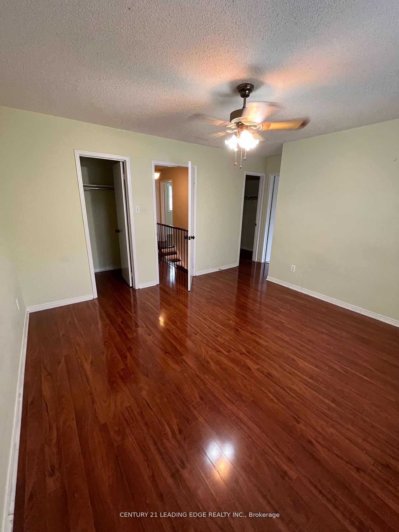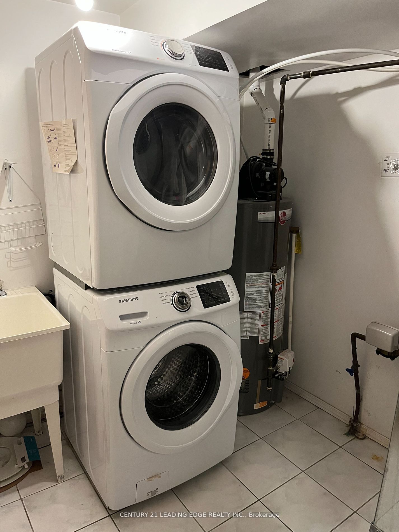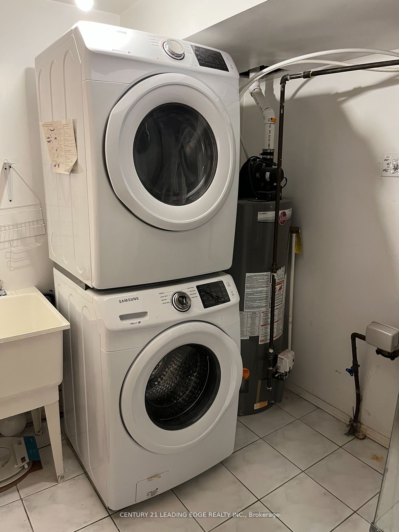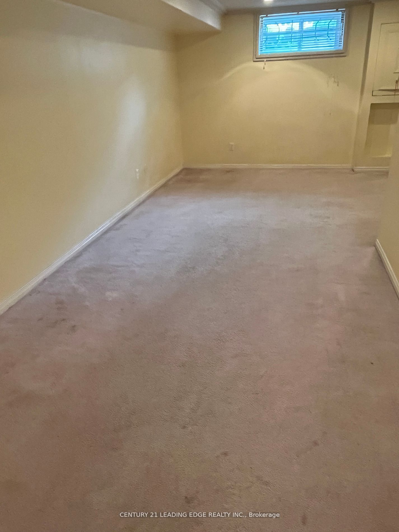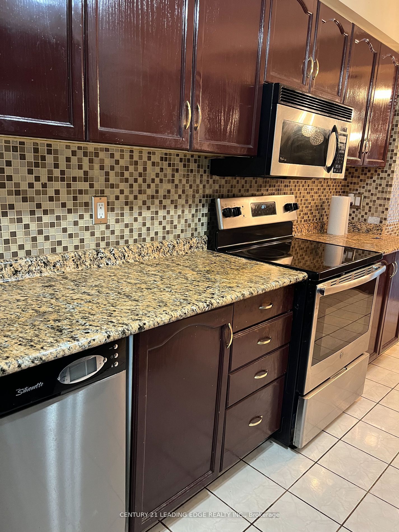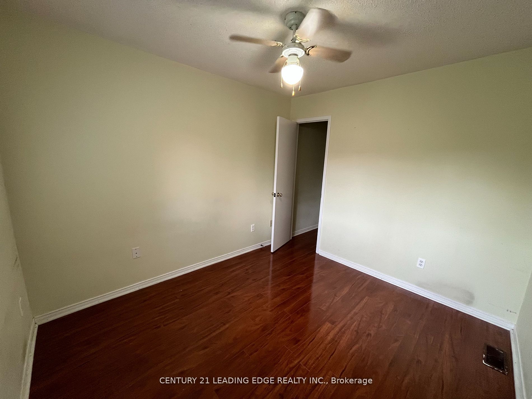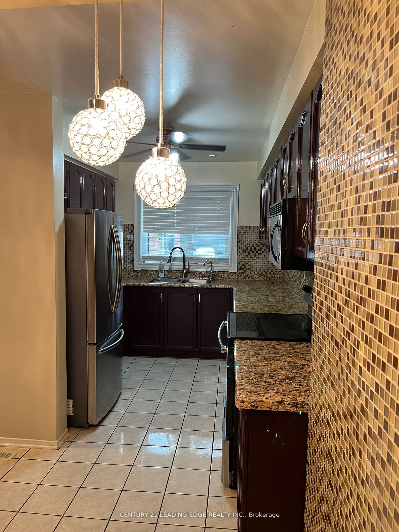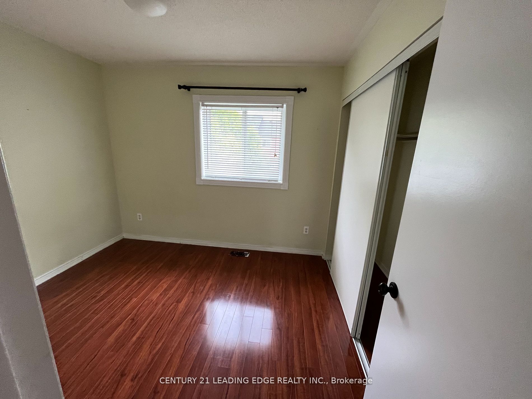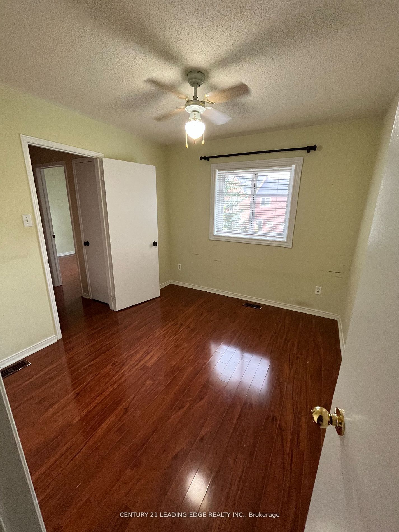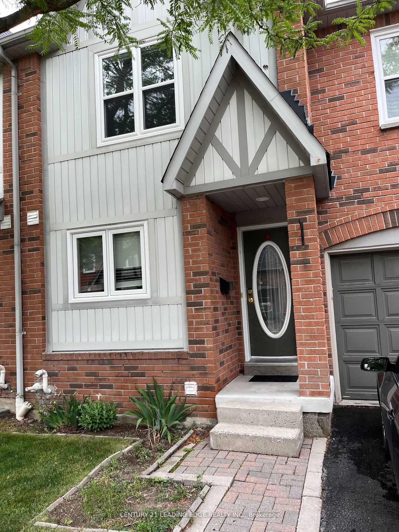
$3,400 /mo
Listed by CENTURY 21 LEADING EDGE REALTY INC.
Condo Townhouse•MLS #W12193411•New
Room Details
| Room | Features | Level |
|---|---|---|
Living Room 5.79 × 3.86 m | Walk-OutW/O To Patio | Ground |
Dining Room 5.79 × 3.86 m | Combined w/Living | Ground |
Kitchen 4.62 × 2.51 m | Breakfast BarOverlooks Dining | Ground |
Primary Bedroom 3.83 × 3.79 m | 5 Pc EnsuiteWalk-In Closet(s) | Second |
Bedroom 3.2 × 2.84 m | Walk-In Closet(s)Overlooks Park | Second |
Bedroom 3.12 × 2.74 m | Double ClosetOverlooks Park | Second |
Client Remarks
*** Rental *** Prime Erin Mills Location, 2 story Townhouse W/Finished Basement with 3 pcs, Washroom. High-Ranking Schools (John Fraser & Gonzaga School). Modern Kitchen W/S/S/Appliances & Ceramic Back Splash. Open Concept Layout. Extra Thick Laminate Floor Throughout 1st and 2nd, Spacious Master Bedroom With 4 Pcs En-Suite, Stunning Wood stairs. Close to all Major Highways (401/403). Walking distance to Stores. Easy Commute to Toronto. S/S Stove, S/S Fridge, S/S B/I Dishwasher, S/S Over the Range Hood & Microwave, Washer /Appliances & Ceramic Back Splash. Open Concept Layout. Extra Thick Laminate Floor Throughout Dryer, Furnace/CAC & HWT. Window Covering. GDO & Remote. 2 Car Parking. Ideal for Small/medium-sized families in a child-safe community.
About This Property
5865 Dalebrook Crescent, Mississauga, L5M 5X1
Home Overview
Basic Information
Walk around the neighborhood
5865 Dalebrook Crescent, Mississauga, L5M 5X1
Shally Shi
Sales Representative, Dolphin Realty Inc
English, Mandarin
Residential ResaleProperty ManagementPre Construction
 Walk Score for 5865 Dalebrook Crescent
Walk Score for 5865 Dalebrook Crescent

Book a Showing
Tour this home with Shally
Frequently Asked Questions
Can't find what you're looking for? Contact our support team for more information.
See the Latest Listings by Cities
1500+ home for sale in Ontario

Looking for Your Perfect Home?
Let us help you find the perfect home that matches your lifestyle
