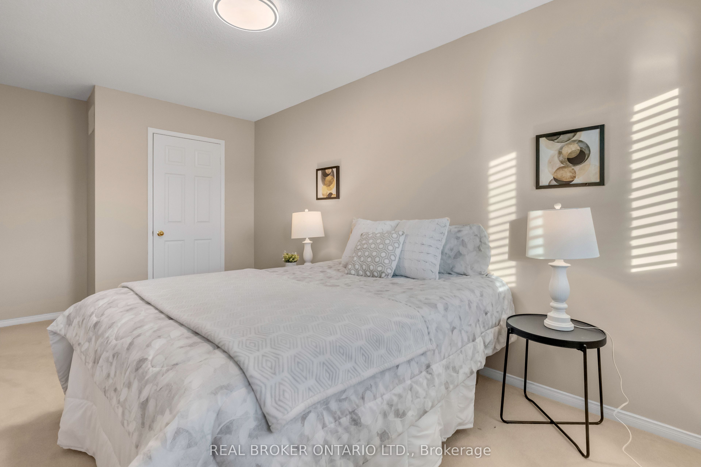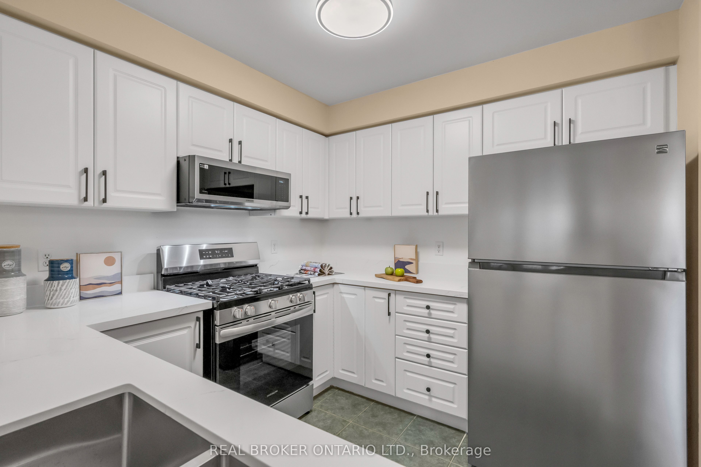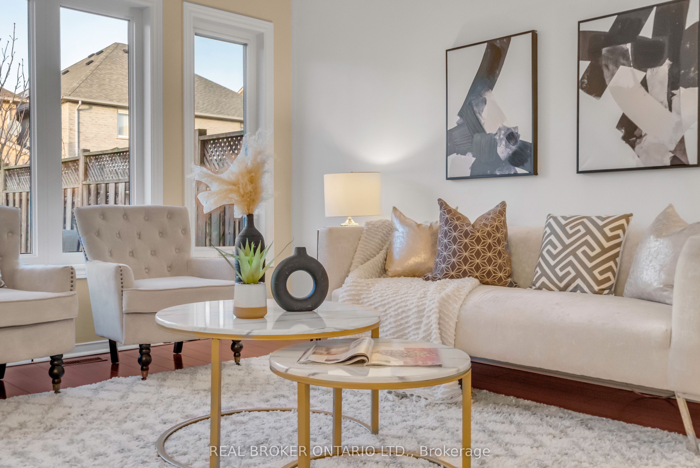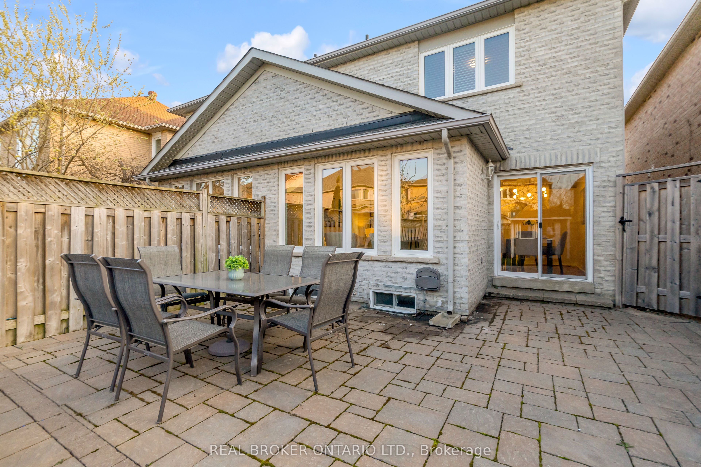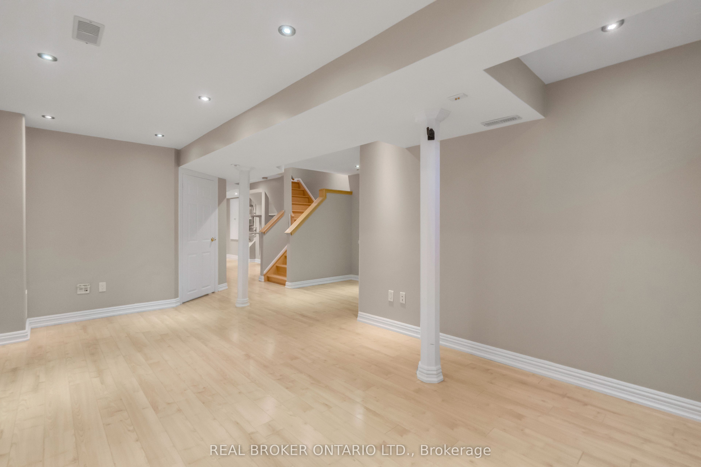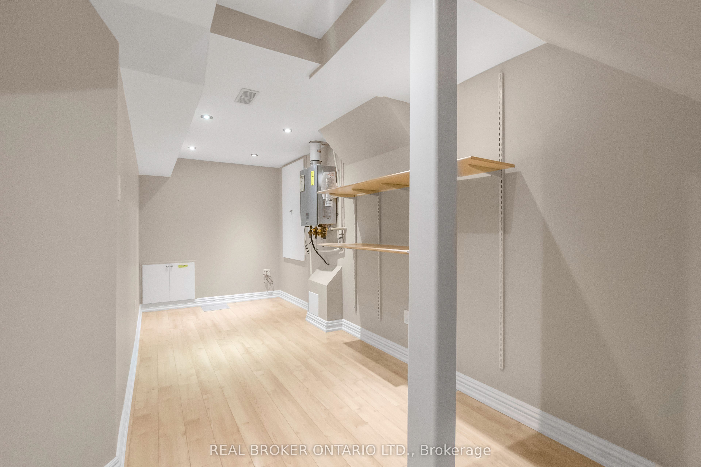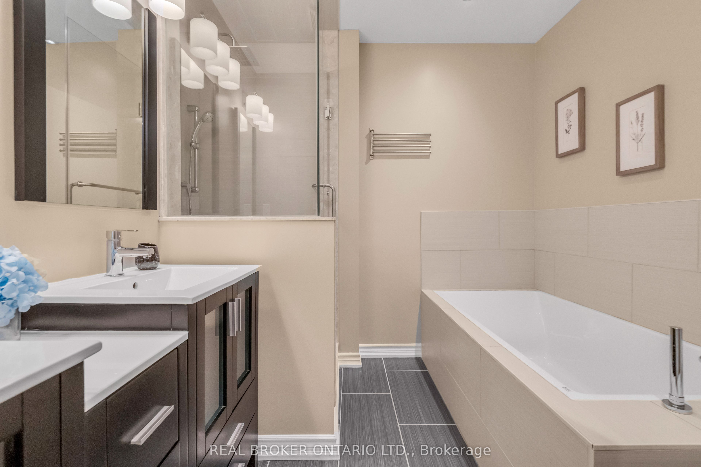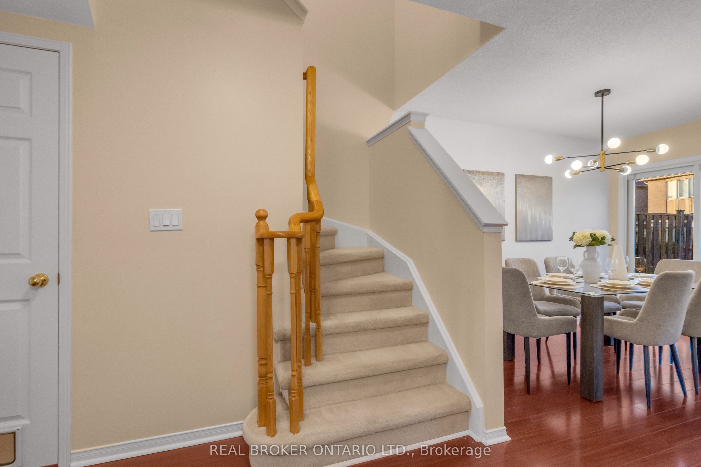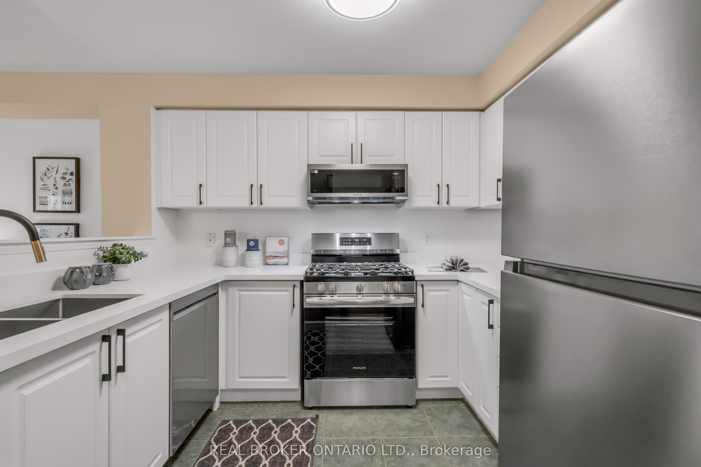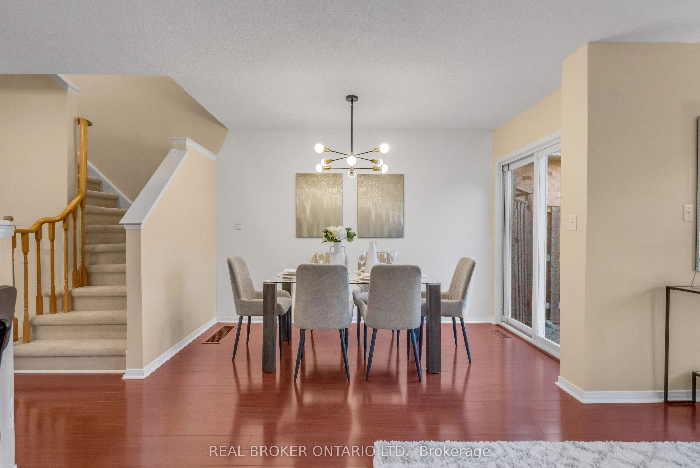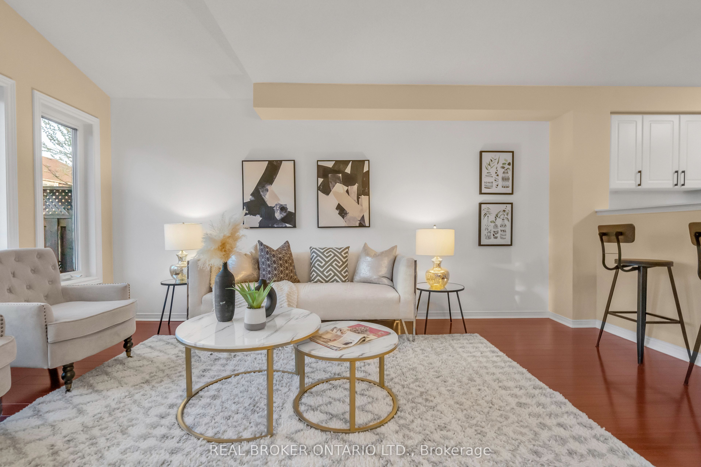
$945,000
Est. Payment
$3,609/mo*
*Based on 20% down, 4% interest, 30-year term
Listed by REAL BROKER ONTARIO LTD.
Semi-Detached •MLS #W12095136•New
Price comparison with similar homes in Mississauga
Compared to 14 similar homes
-5.3% Lower↓
Market Avg. of (14 similar homes)
$998,392
Note * Price comparison is based on the similar properties listed in the area and may not be accurate. Consult licences real estate agent for accurate comparison
Room Details
| Room | Features | Level |
|---|---|---|
Dining Room 3.61 × 1.94 m | Hardwood FloorW/O To Garden | Main |
Living Room 5.58 × 3.55 m | Hardwood FloorLarge Window | Main |
Primary Bedroom 4.42 × 3.33 m | BroadloomDouble ClosetCalifornia Shutters | Second |
Bedroom 2 5.14 × 2.64 m | BroadloomCalifornia Shutters | Second |
Bedroom 3 3.22 × 2.74 m | BroadloomCalifornia Shutters | Second |
Kitchen 2.93 × 2.78 m | Quartz CounterStainless Steel Appl | Main |
Client Remarks
Imagine waking up to a sunlit haven, where the aroma of freshly brewed coffee greets you from your tastefully upgraded kitchen. This isn't just a home, its a lifestyle. Welcome to 5829 Questman Hollow, a beautifully maintained 3-bedroom, 3-bathroom semi-detached gem nestled in the heart of Churchill Meadows.Step into an inviting open-concept main floor, thoughtfully designed for effortless entertaining and family gatherings. The walk-out from the dining area leads to a private, landscaped patio and fenced yard, perfect for summer evenings under the stars. Upstairs, the bedrooms are adorned with elegant California shutters, and the spa-inspired main 5pc bathroom is a retreat of its own, featuring double sinks, a sleek glass shower, and a deep soaker tub.The fully finished basement is a standout bonus, offering a large TV area wired for surround sound, a convenient 3-piece bathroom, and ample storage space to meet all your needs.Location is everything, and this home delivers! Situated just minutes from major highways, including the 407 and 403, your commute has never been easier. Enjoy the convenience of nearby shopping at Erin Mills Town Centre, grocery stores such as Longos and Sobeys, and numerous dining options to suit every palate. Families will appreciate being steps away from top-rated schools, the brand-new Churchill Meadows Community Centre and Sports Park, and multiple parks and walking trails.Meticulously updated over the years, this home is ready to offer comfort and peace of mind for years to come. Upgrades: Kitchen countertop, S/S Stove, Dishwasher, Range hood combined w/microwave (Brand new 2025), Windows (2009), Ac/Furnace (2017), Tankless H2O Tank, Attic Insulation& Basement Renos (2011) ,Roof & Backyard (2012), Upstairs Bath (2013). Don't miss the chance to own this exceptional home where style, comfort, and convenience meet. Schedule your private showing today and take the first step toward making this dream home yours!
About This Property
5829 Questman Hollow, Mississauga, L5M 6N8
Home Overview
Basic Information
Walk around the neighborhood
5829 Questman Hollow, Mississauga, L5M 6N8
Shally Shi
Sales Representative, Dolphin Realty Inc
English, Mandarin
Residential ResaleProperty ManagementPre Construction
Mortgage Information
Estimated Payment
$0 Principal and Interest
 Walk Score for 5829 Questman Hollow
Walk Score for 5829 Questman Hollow

Book a Showing
Tour this home with Shally
Frequently Asked Questions
Can't find what you're looking for? Contact our support team for more information.
See the Latest Listings by Cities
1500+ home for sale in Ontario

Looking for Your Perfect Home?
Let us help you find the perfect home that matches your lifestyle



