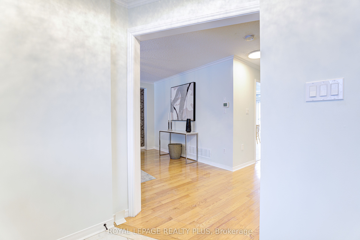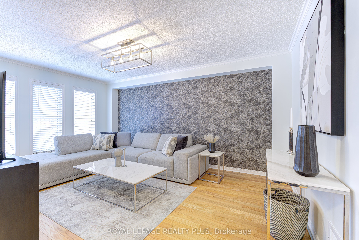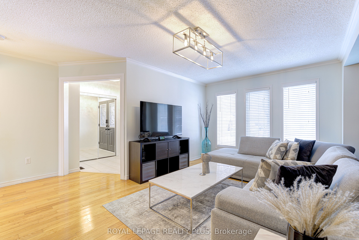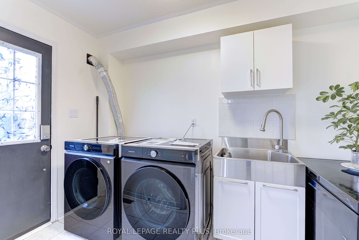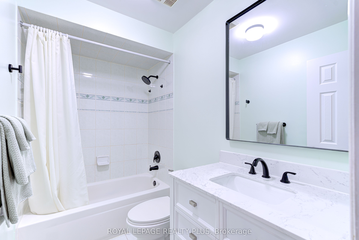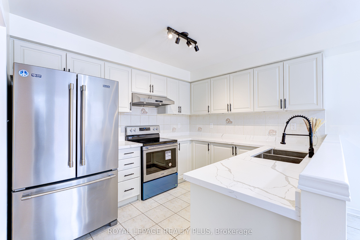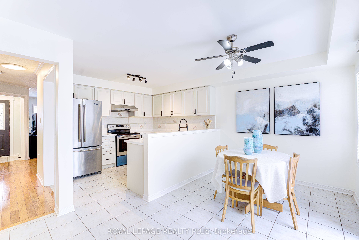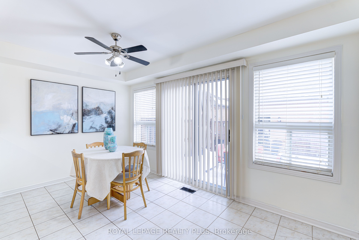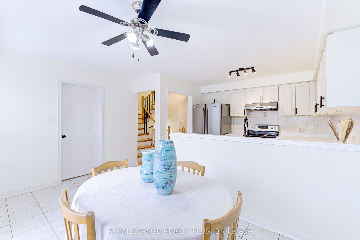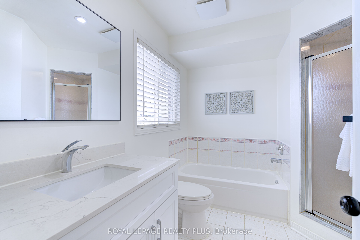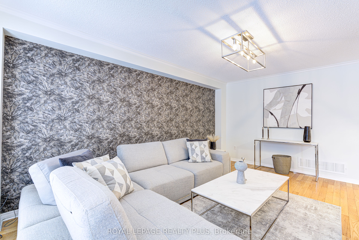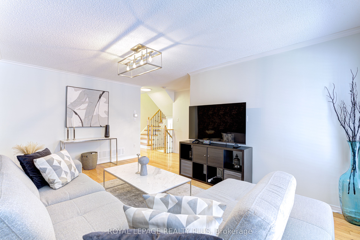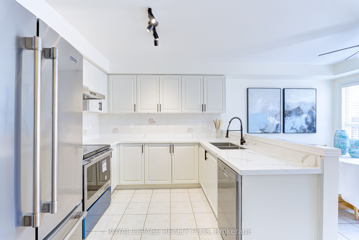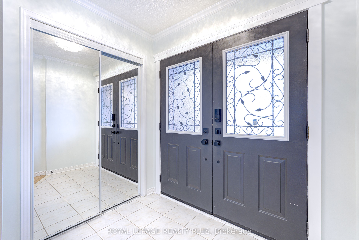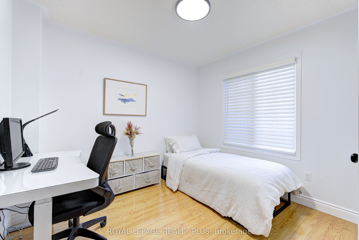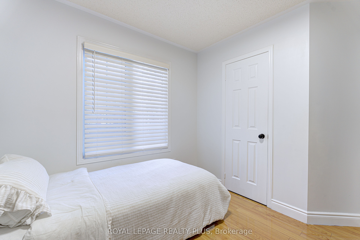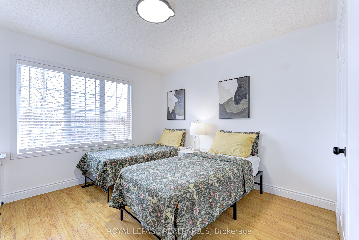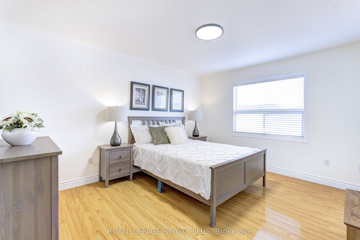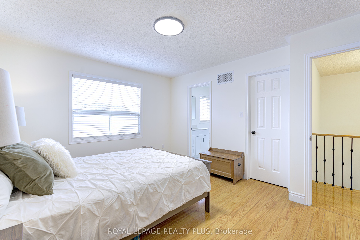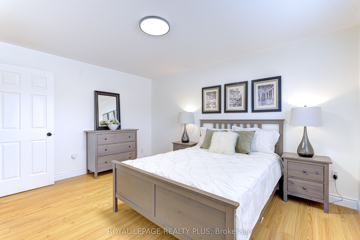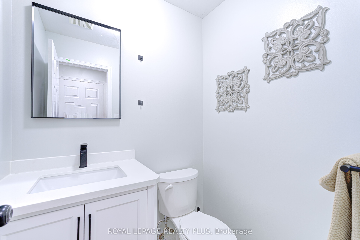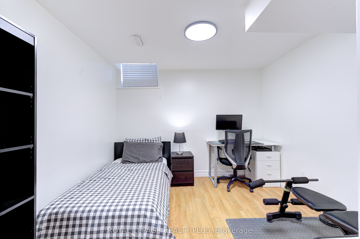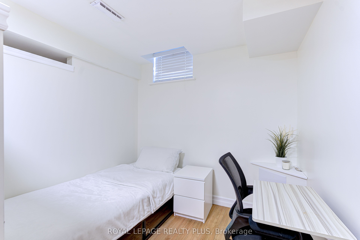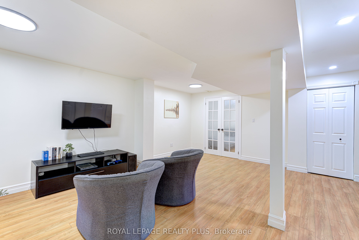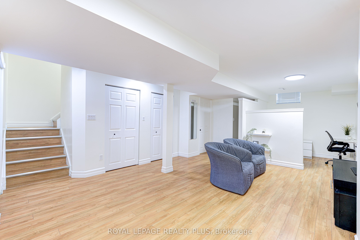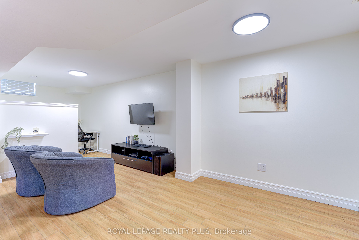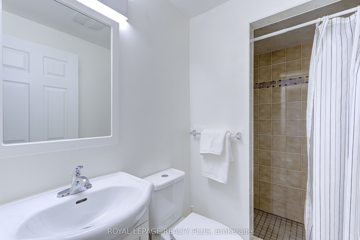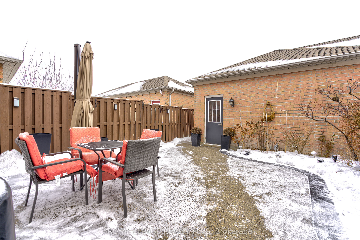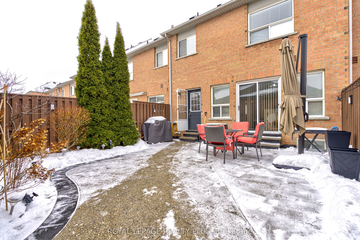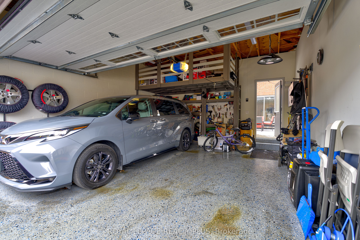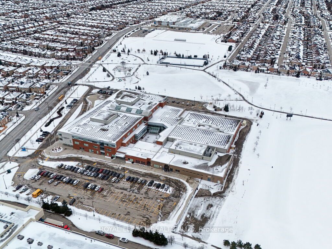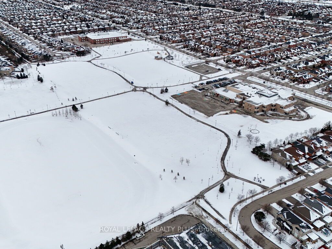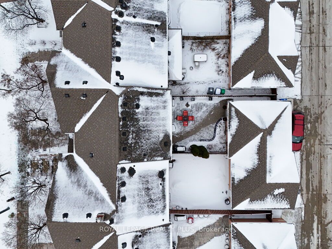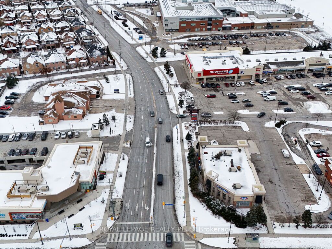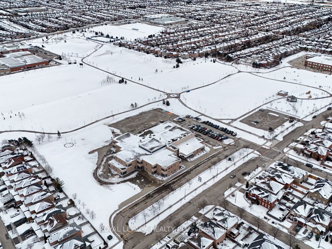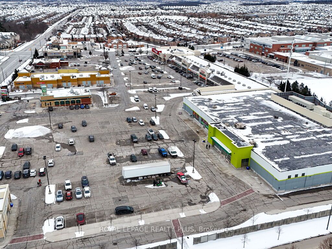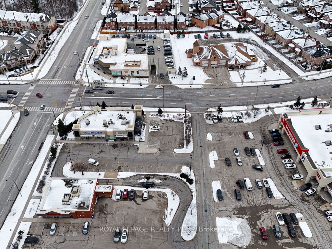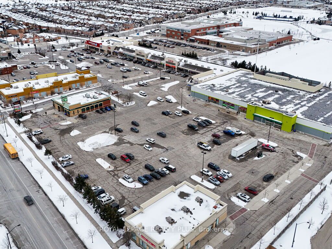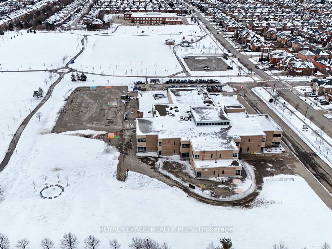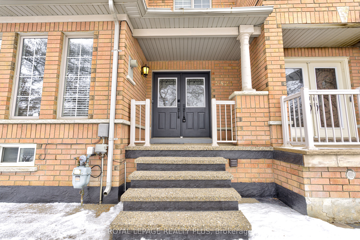
$1,100,000
Est. Payment
$4,201/mo*
*Based on 20% down, 4% interest, 30-year term
Listed by ROYAL LEPAGE REALTY PLUS
Att/Row/Townhouse•MLS #W11951158•New
Price comparison with similar homes in Mississauga
Compared to 12 similar homes
3.1% Higher↑
Market Avg. of (12 similar homes)
$1,066,549
Note * Price comparison is based on the similar properties listed in the area and may not be accurate. Consult licences real estate agent for accurate comparison
Room Details
| Room | Features | Level |
|---|---|---|
Living Room 5.15 × 3.6 m | Large WindowSeparate RoomHardwood Floor | Ground |
Kitchen 3.36 × 2.85 m | Open ConceptCeramic Floor | Ground |
Primary Bedroom 4.25 × 3.5 m | Walk-In Closet(s)4 Pc EnsuiteLaminate | Second |
Bedroom 2 3.55 × 3.5 m | B/I ClosetLaminate | Second |
Bedroom 3 3.1 × 3.1 m | B/I ClosetLaminate | Second |
Bedroom 4 3.08 × 2.75 m | Laminate | Basement |
Client Remarks
Exquisite and Elegant Executive Townhouse, Recently Upgraded to Perfection! This home boasts stunning hardwood floors on the main level and a renovated open-concept kitchen with quartz countertops, an undermount sink, and a bright breakfast area. A convenient first-floor laundry room with direct backyard access adds to the home's functionality. Every bathroom has been upgraded with stylish vanities and modern toilets. Freshly painted throughout and featuring new light fixtures, this home is both stylish and contemporary. Over $65,000 has been invested in professional landscaping, transforming the outdoor space.The professionally finished basement offers a spacious 4th bedroom, a 3-piece bath, and a cold room for extra storage. The garage features epoxy flooring, insulated walls, fresh paint, and additional storage space. Custom French doors lead into the welcoming lobby, creating a grand entrance.Enjoy the added convenience of easy access to the double garage from the lane and walk to the nearby plaza. Close to all amenities, including the 403, 401, and Erin Mills Town Centre, this home offers both comfort and accessibility. **EXTRAS** Existing S/S fridge, S/S stove(brand new2025) S/S B/I dishwasher, front load washer&dryer (brand new2025)
About This Property
5821 Rainberry Drive, Mississauga, L5M 6S2
Home Overview
Basic Information
Walk around the neighborhood
5821 Rainberry Drive, Mississauga, L5M 6S2
Shally Shi
Sales Representative, Dolphin Realty Inc
English, Mandarin
Residential ResaleProperty ManagementPre Construction
Mortgage Information
Estimated Payment
$0 Principal and Interest
 Walk Score for 5821 Rainberry Drive
Walk Score for 5821 Rainberry Drive

Book a Showing
Tour this home with Shally
Frequently Asked Questions
Can't find what you're looking for? Contact our support team for more information.
Check out 100+ listings near this property. Listings updated daily
See the Latest Listings by Cities
1500+ home for sale in Ontario

Looking for Your Perfect Home?
Let us help you find the perfect home that matches your lifestyle
