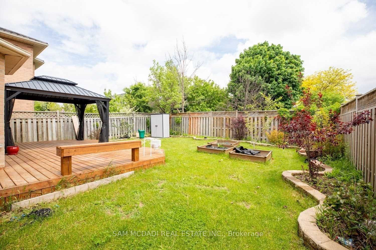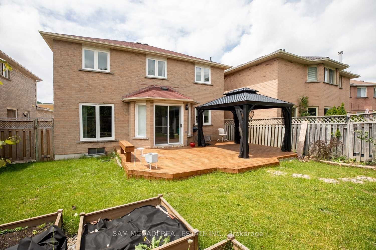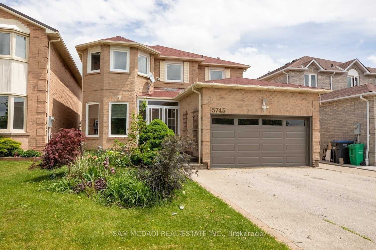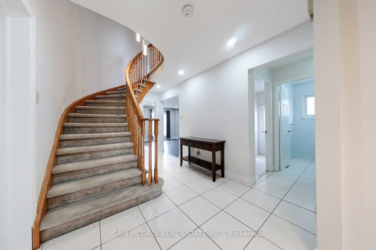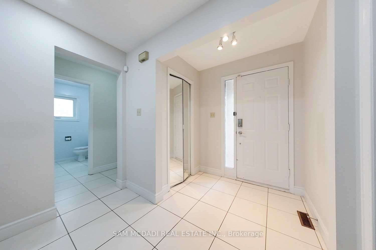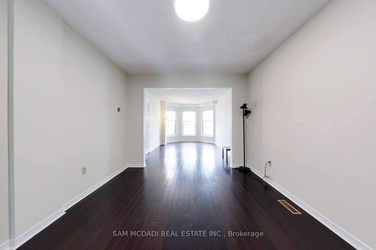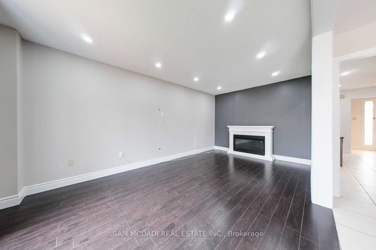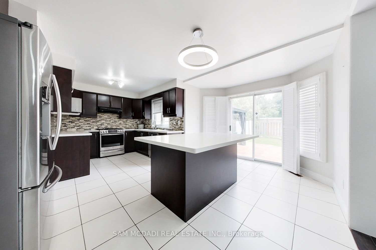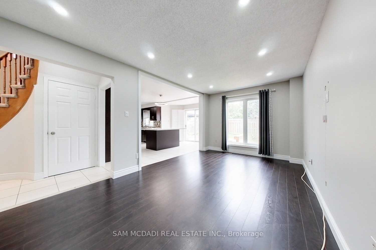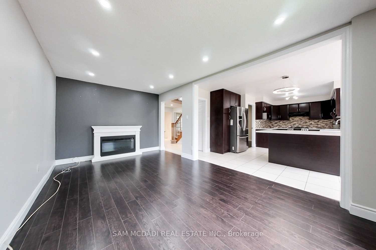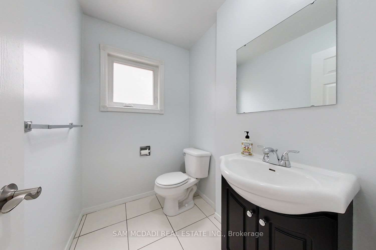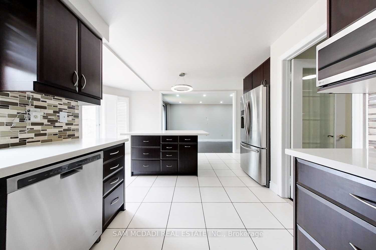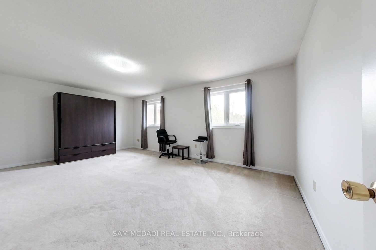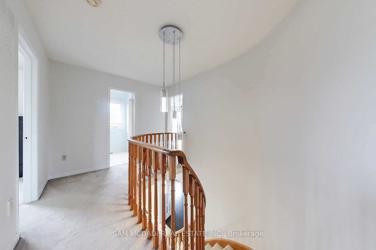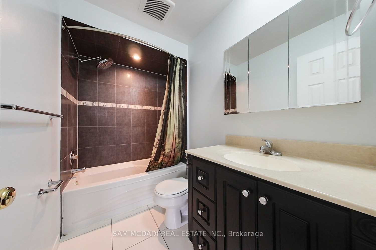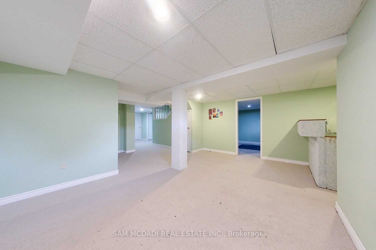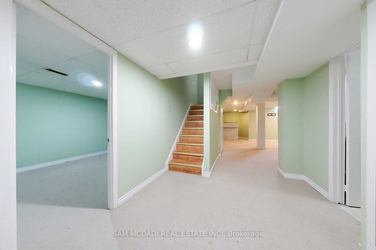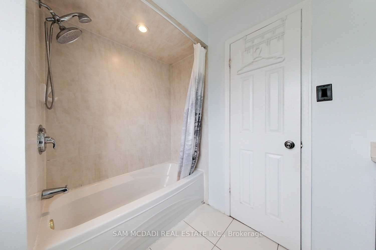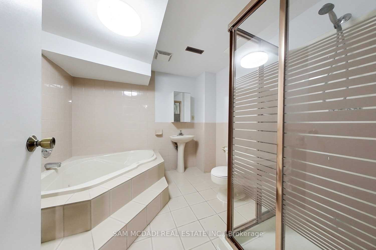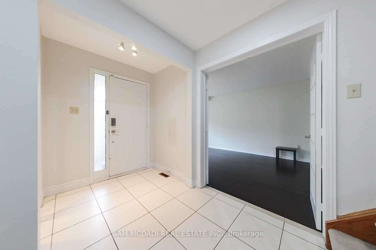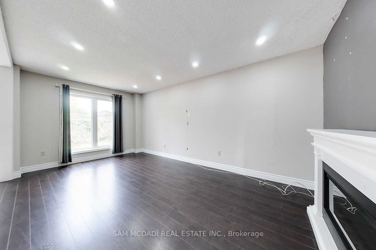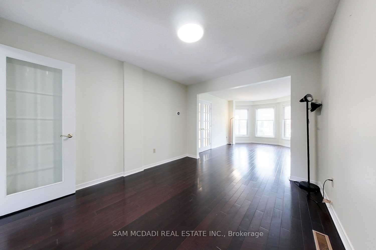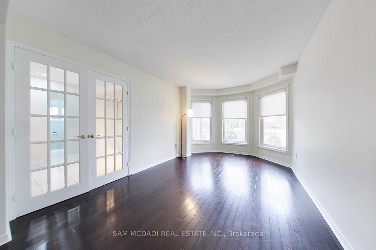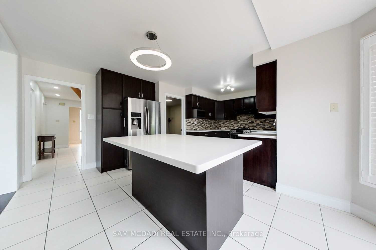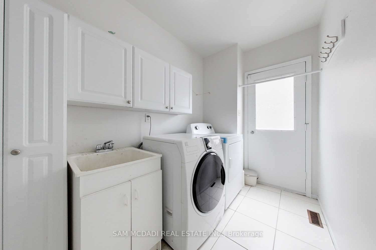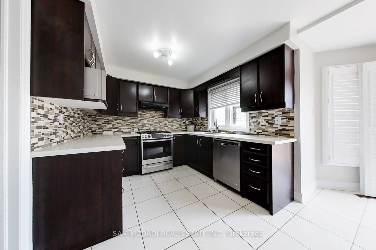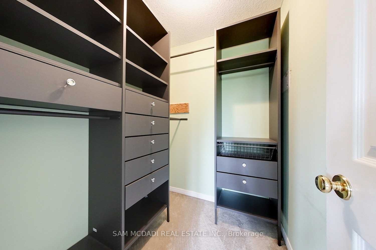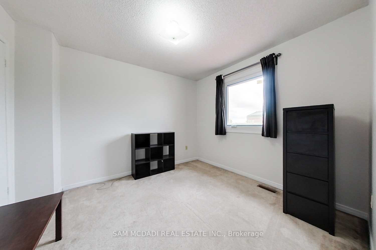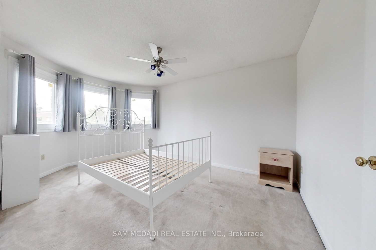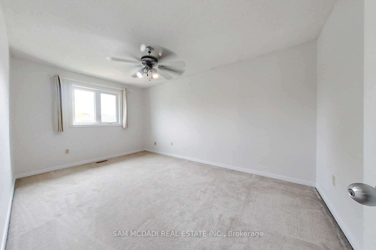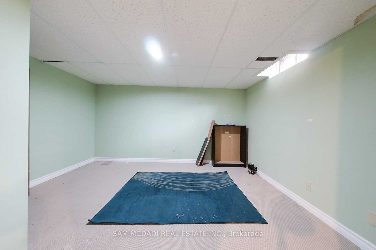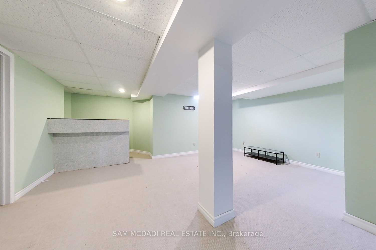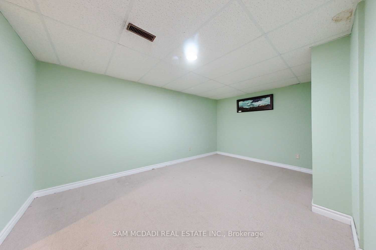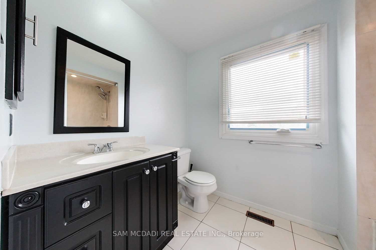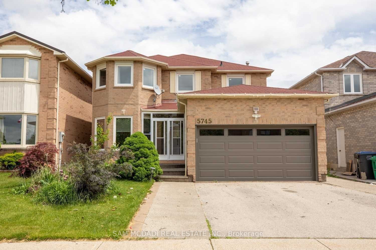
$1,575,000
Est. Payment
$6,015/mo*
*Based on 20% down, 4% interest, 30-year term
Listed by SAM MCDADI REAL ESTATE INC.
Detached•MLS #W12070671•New
Price comparison with similar homes in Mississauga
Compared to 54 similar homes
-5.8% Lower↓
Market Avg. of (54 similar homes)
$1,671,492
Note * Price comparison is based on the similar properties listed in the area and may not be accurate. Consult licences real estate agent for accurate comparison
Room Details
| Room | Features | Level |
|---|---|---|
Living Room 4.8 × 3.2 m | Hardwood FloorCombined w/DiningFrench Doors | Ground |
Dining Room 3.7 × 3.2 m | Hardwood FloorCombined w/LivingFrench Doors | Ground |
Kitchen 5.8 × 5.1 m | Ceramic FloorFamily Size KitchenW/O To Patio | Ground |
Primary Bedroom 5.8 × 4 m | Broadloom4 Pc EnsuiteWalk-In Closet(s) | Second |
Bedroom 2 4.7 × 2.8 m | BroadloomCloset | Second |
Bedroom 3 4.8 × 2.8 m | BroadloomCloset | Second |
Client Remarks
Bright & Spacious Family Home in Prime East Credit neighborhood. This warm and inviting detached home offers the perfect blend of space, comfort, and location. Inside, you'll find a sunlit, functional layout featuring four generous bedrooms, an open-concept living and dining area, a cozy family room with fireplace, and a modern kitchen with stainless steel appliances and a breakfast nook that opens to a private backyard complete with a deck and gazebo perfect for relaxing or entertaining. The fully finished basement adds flexibility with two additional bedrooms and a 3-piece bathroom ideal for growing families, guests, in-laws, or a home office. A double garage, wide driveway, and generous lot provide plenty of space inside and out. The location of this house is the best combination of quiet and access. Located in a family-friendly neighborhood, it is just steps from top-rated schools, River Grove Community Centre, Heartland Town Centre, and public transit, with easy access to highways and Streetsville Village. You're also just a short stroll from the scenic Credit River and beautiful walking trails- a rare bonus that adds everyday nature to your lifestyle. Extras: Stainless Steel Fridge, Stove, B/I Dishwasher, Washer & Dryer, All Elf's, CVAC and Equipment. AC- 5 years, Second Floor Windows -5 Years, Garage Doors -5 years, Hot Water Tank Is rental. Permit to convert to Legal Basement Apartment Approved By City of Mississauga (See Attachments).
About This Property
5745 River Grove Avenue, Mississauga, L5M 4R3
Home Overview
Basic Information
Walk around the neighborhood
5745 River Grove Avenue, Mississauga, L5M 4R3
Shally Shi
Sales Representative, Dolphin Realty Inc
English, Mandarin
Residential ResaleProperty ManagementPre Construction
Mortgage Information
Estimated Payment
$0 Principal and Interest
 Walk Score for 5745 River Grove Avenue
Walk Score for 5745 River Grove Avenue

Book a Showing
Tour this home with Shally
Frequently Asked Questions
Can't find what you're looking for? Contact our support team for more information.
See the Latest Listings by Cities
1500+ home for sale in Ontario

Looking for Your Perfect Home?
Let us help you find the perfect home that matches your lifestyle
