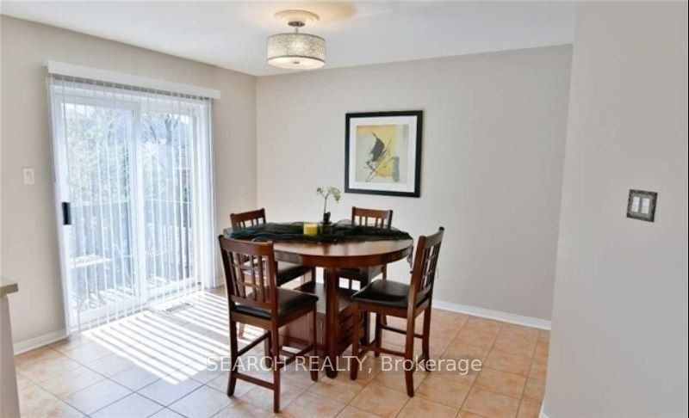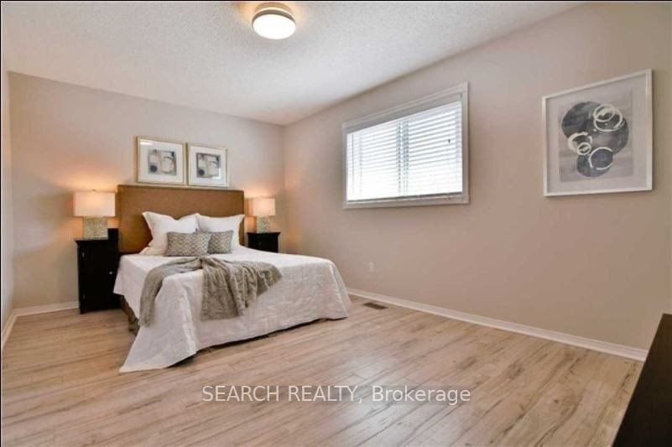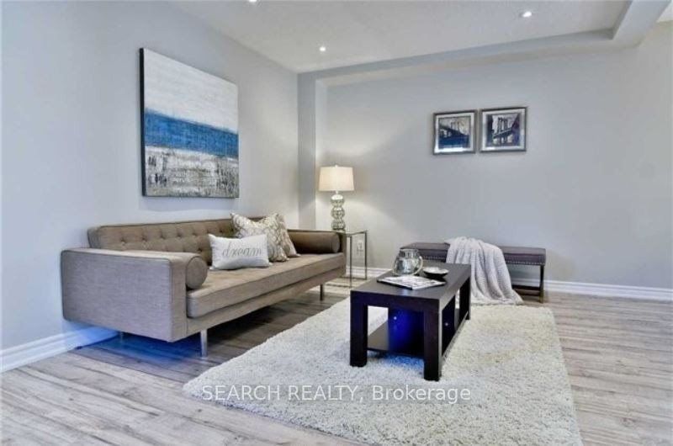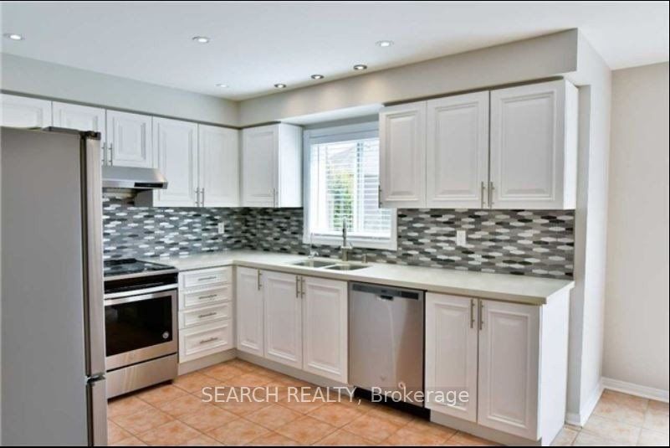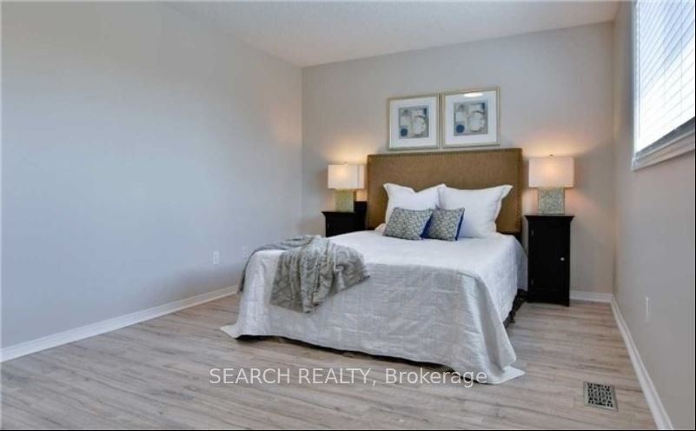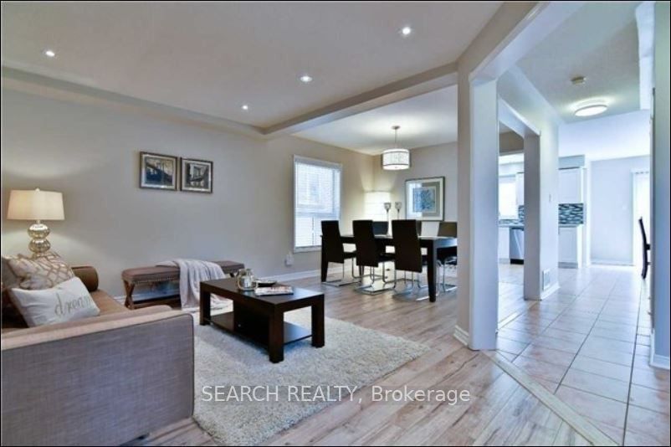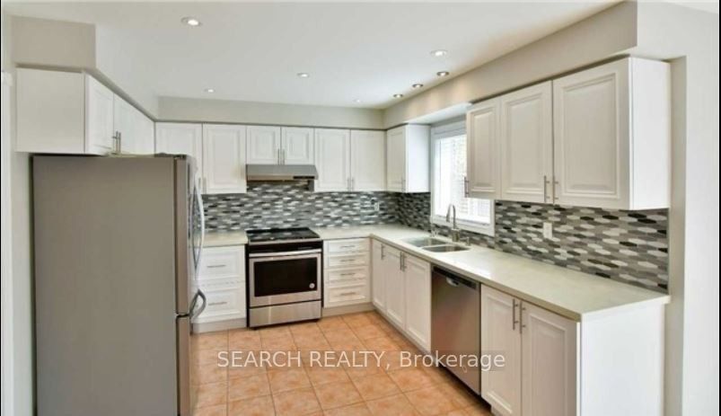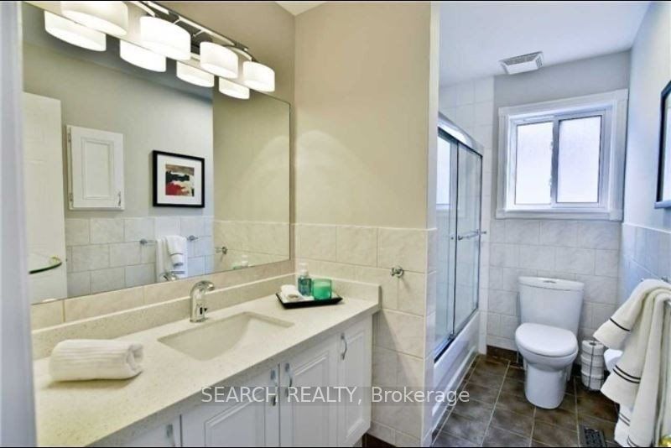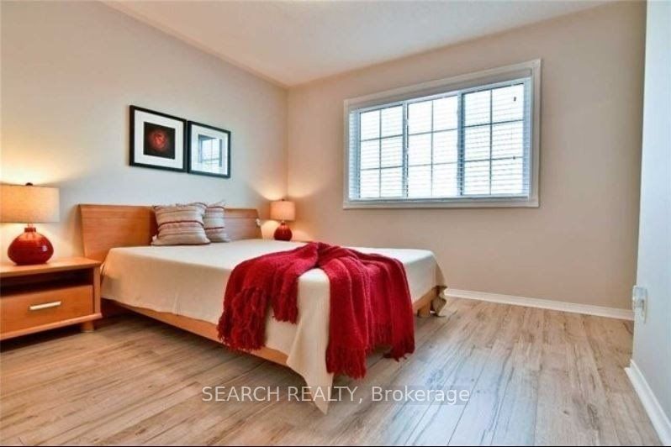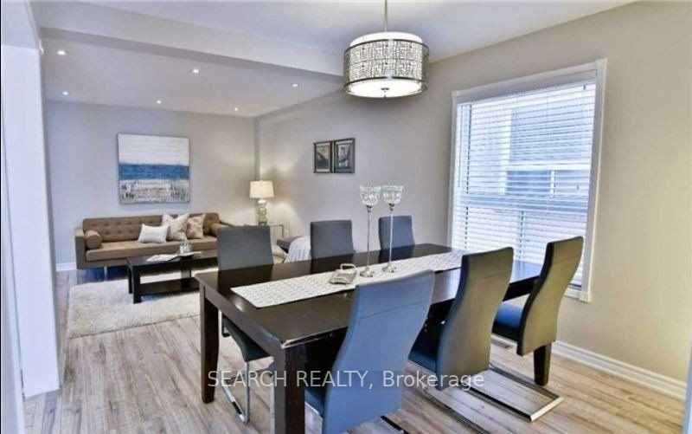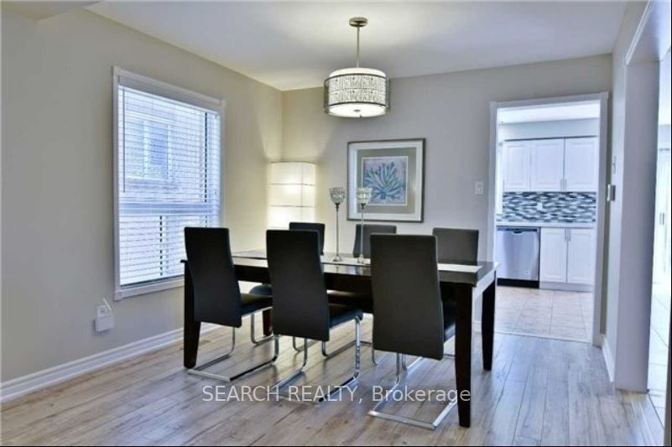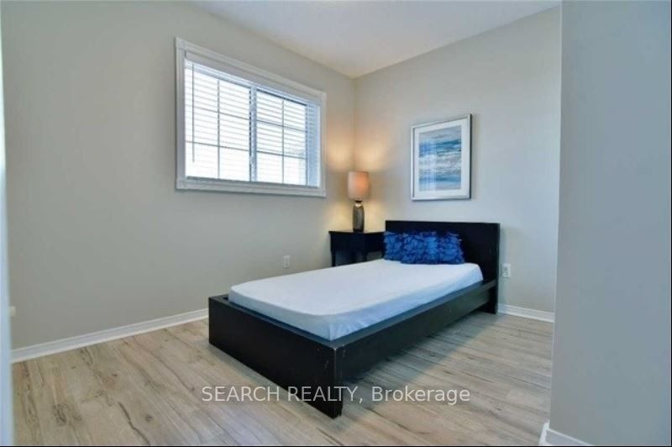
$3,600 /mo
Listed by SEARCH REALTY
Detached•MLS #W12134825•New
Room Details
| Room | Features | Level |
|---|---|---|
Living Room 4.8 × 3 m | WoodPot LightsLarge Window | Main |
Dining Room 3.28 × 3.05 m | WoodOpen ConceptCombined w/Living | Main |
Kitchen 6.4 × 3.05 m | Custom CounterBacksplashPot Lights | Main |
Primary Bedroom 4.8 × 3.2 m | WoodWalk-In Closet(s)Ensuite Bath | Second |
Bedroom 2 3.1 × 3 m | WoodDouble ClosetLarge Window | Second |
Bedroom 3 3.41 × 3.2 m | WoodDouble ClosetLarge Window | Second |
Client Remarks
Spotless With New Upgrades, Shows Like a Model Home, 3-Bdrm Detached Home, Quality Of Engineered Wood Throughout. Stunning Kitchen with Quartz Countertop, Backsplash, S/S Appl& Led Pot Lights, Breakfast W/Walkout To Deck, Aggregate Concrete Driveway & Backyard W/Fully Landscaped Front Yard, Mstr Rm W/Walk In Closet & Ensuite, All Spacious Rms, Large Windows. Basement, backyard & 1 Parking on driveway are Not Included In The Lease.
About This Property
5725 Sidmouth Street, Mississauga, L5V 2H2
Home Overview
Basic Information
Walk around the neighborhood
5725 Sidmouth Street, Mississauga, L5V 2H2
Shally Shi
Sales Representative, Dolphin Realty Inc
English, Mandarin
Residential ResaleProperty ManagementPre Construction
 Walk Score for 5725 Sidmouth Street
Walk Score for 5725 Sidmouth Street

Book a Showing
Tour this home with Shally
Frequently Asked Questions
Can't find what you're looking for? Contact our support team for more information.
See the Latest Listings by Cities
1500+ home for sale in Ontario

Looking for Your Perfect Home?
Let us help you find the perfect home that matches your lifestyle
