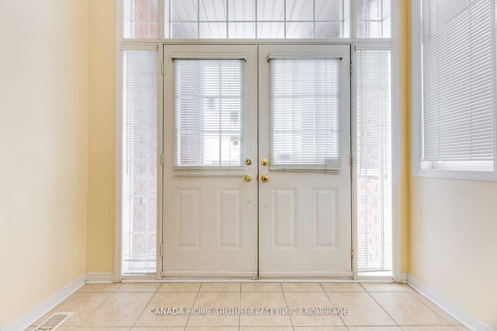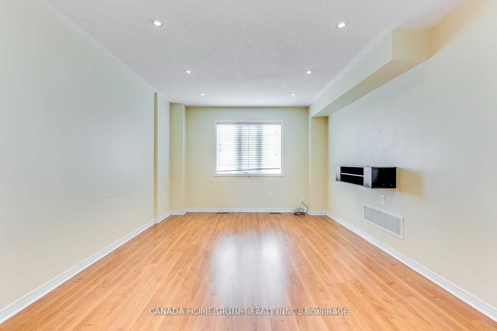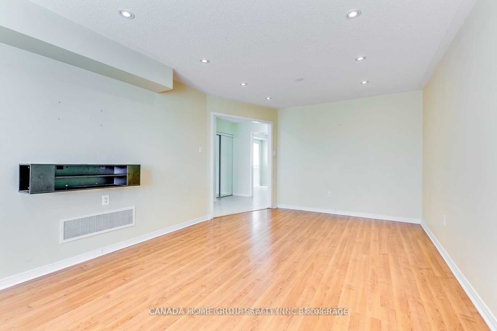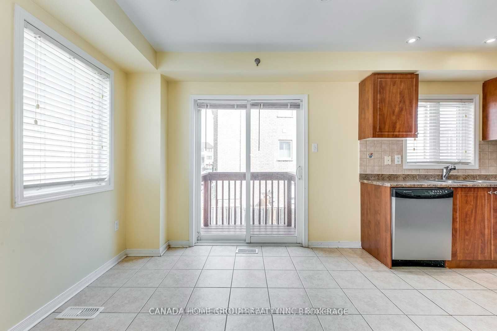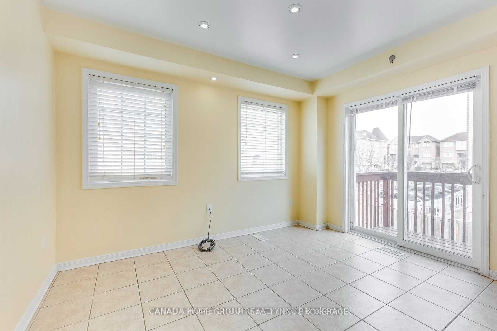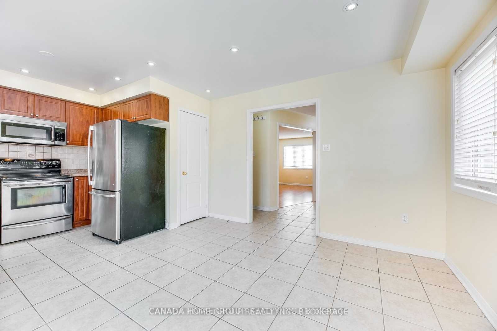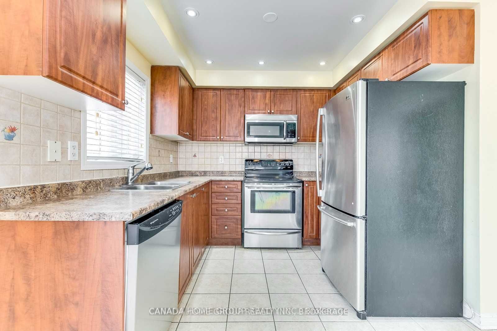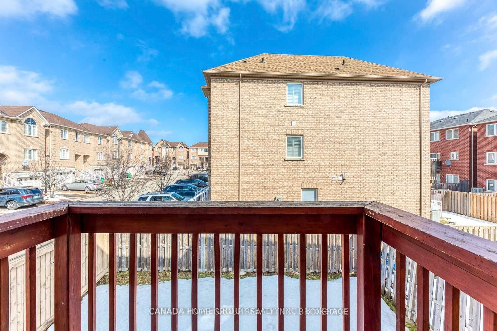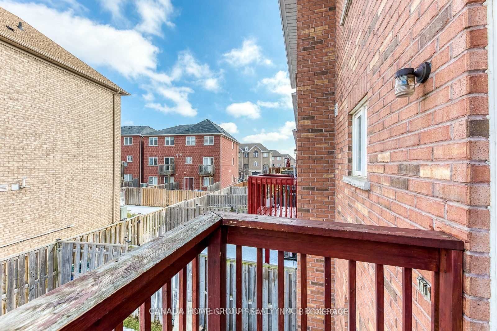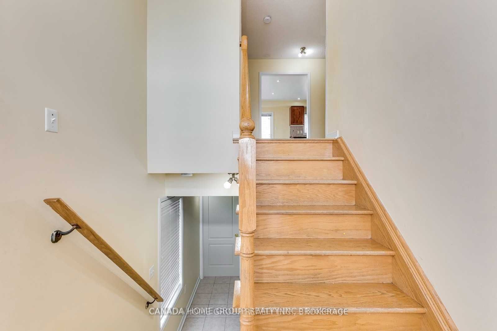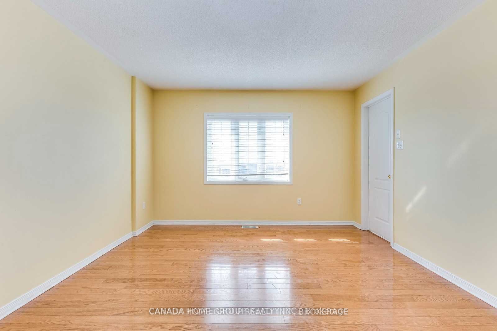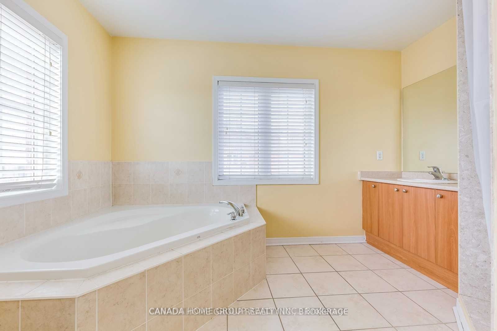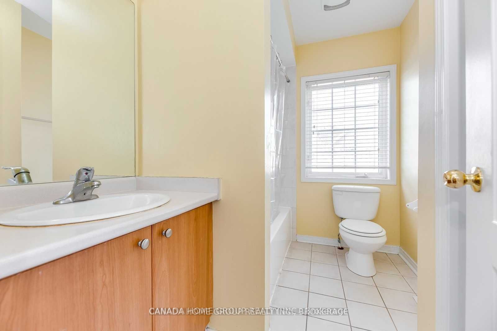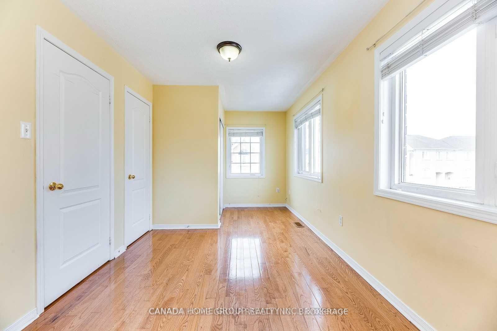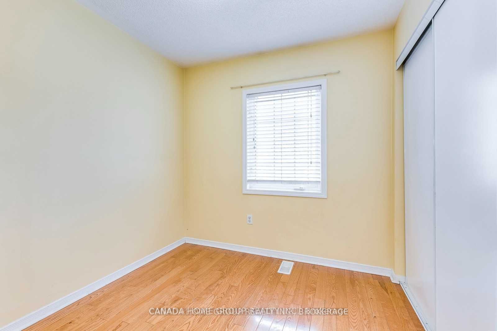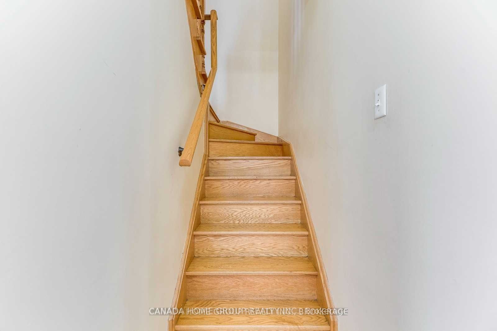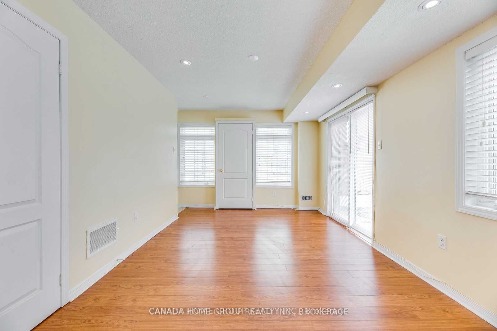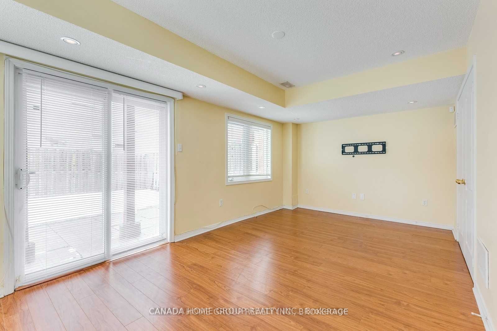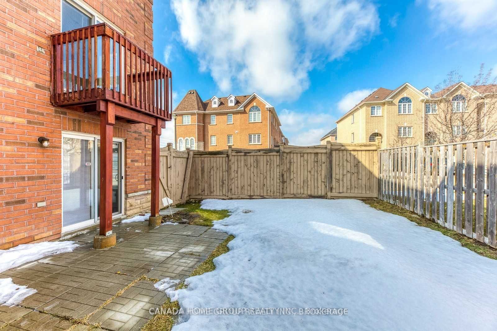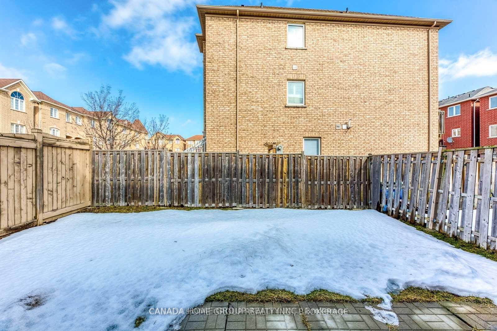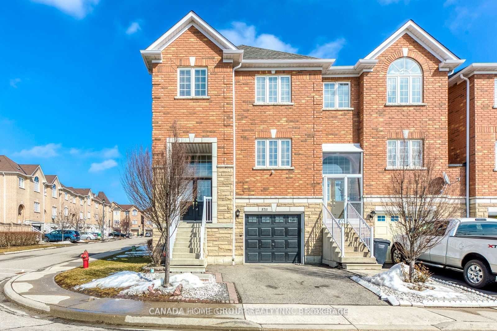
$3,500 /mo
Listed by CANADA HOME GROUP REALTY INC.
Att/Row/Townhouse•MLS #W12237509•New
Room Details
| Room | Features | Level |
|---|---|---|
Living Room 5.79 × 3.6 m | LaminateCombined w/DiningWindow | Main |
Dining Room 5.79 × 3.6 m | LaminateCombined w/LivingWindow | Main |
Kitchen 5.67 × 3.66 m | Ceramic FloorStainless Steel ApplPantry | Main |
Primary Bedroom 4.45 × 3.93 m | Hardwood Floor5 Pc EnsuiteWalk-In Closet(s) | Upper |
Bedroom 2 4.03 × 2.74 m | Hardwood FloorSemi EnsuiteDouble Closet | Upper |
Bedroom 3 2.56 × 2.5 m | Hardwood FloorSemi EnsuiteDouble Closet | Upper |
Client Remarks
Location, Location, Location!! Huge Premium Corner Lot Townhome With Quality Upgrades & Features. Gorgeous 3 Beds 4 Baths Over 2,000 Sqft, No Carpet, Wood Stairs. Pantry In The Kitchen, Breakfast Area Walk Out To Deck. Tons Of Natural Lights And Windows. Double Door Entry, Cathedral Ceiling. Family Room At Ground Floor Walk Out To Huge Fenced Backyard (Just Like Detached). Garage Direct Access To Home. Step To Heartland Malls. Mins To All Amenities. Easy Access To Hwy 401, 403 , 407 And Go-Station.
About This Property
5711 Retreat Street, Mississauga, L5R 0B5
Home Overview
Basic Information
Walk around the neighborhood
5711 Retreat Street, Mississauga, L5R 0B5
Shally Shi
Sales Representative, Dolphin Realty Inc
English, Mandarin
Residential ResaleProperty ManagementPre Construction
 Walk Score for 5711 Retreat Street
Walk Score for 5711 Retreat Street

Book a Showing
Tour this home with Shally
Frequently Asked Questions
Can't find what you're looking for? Contact our support team for more information.
See the Latest Listings by Cities
1500+ home for sale in Ontario

Looking for Your Perfect Home?
Let us help you find the perfect home that matches your lifestyle

