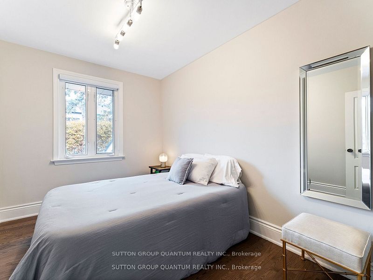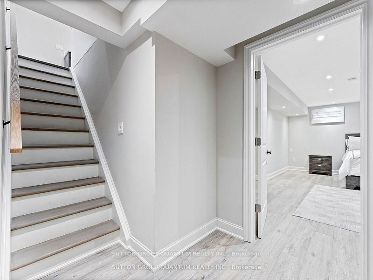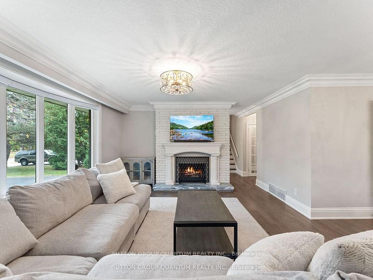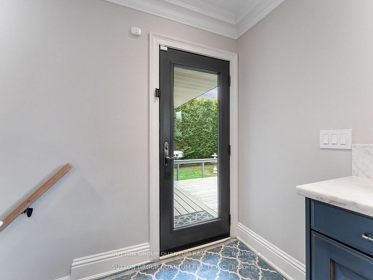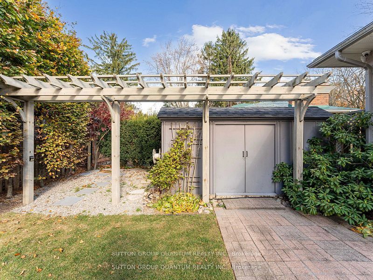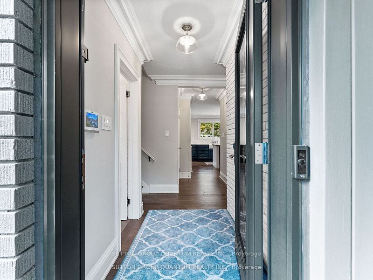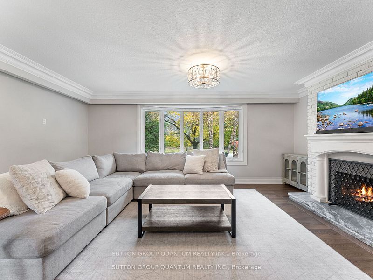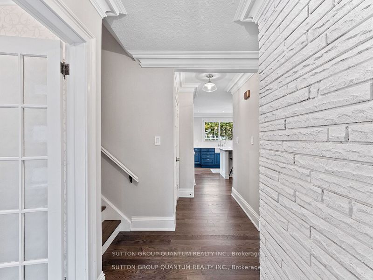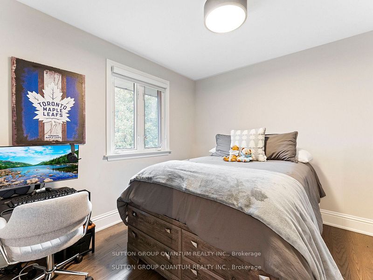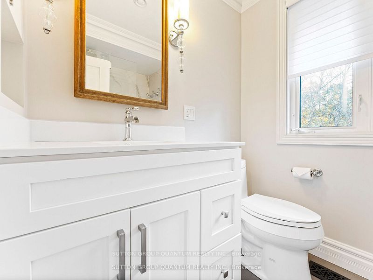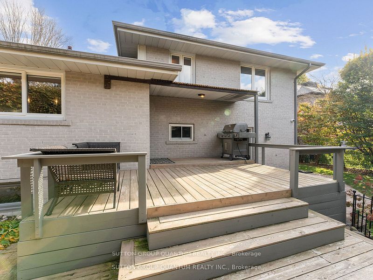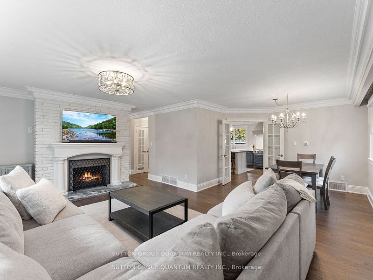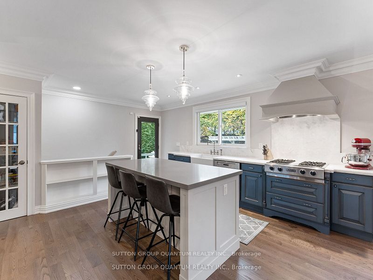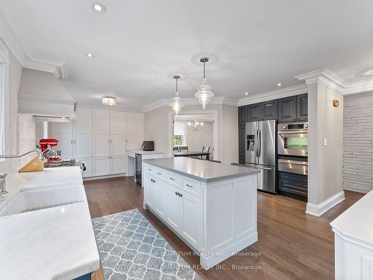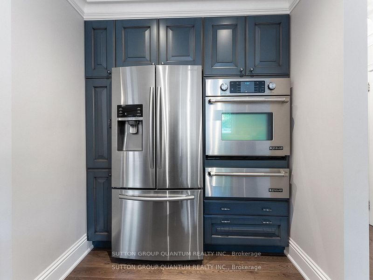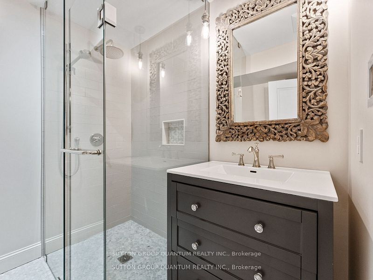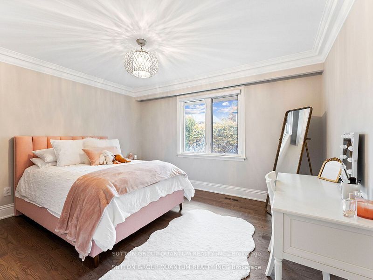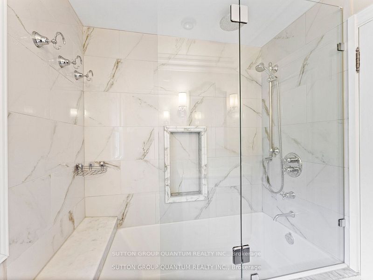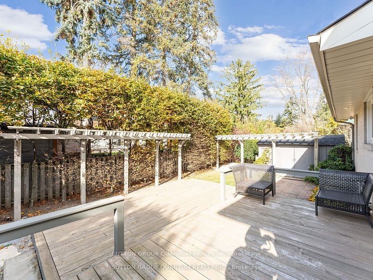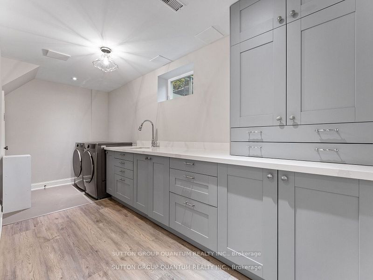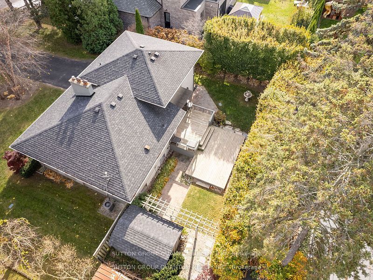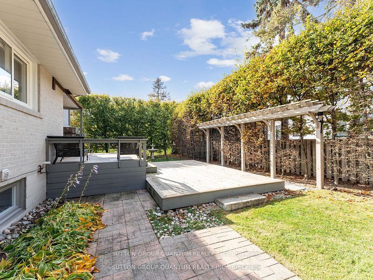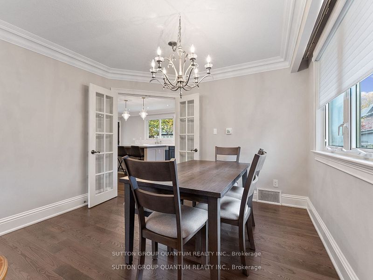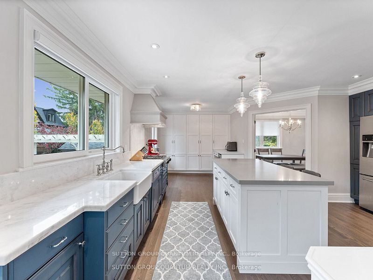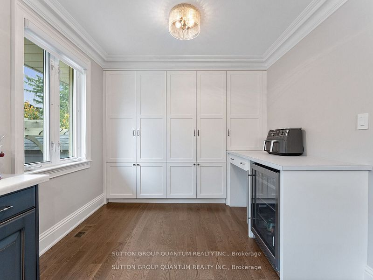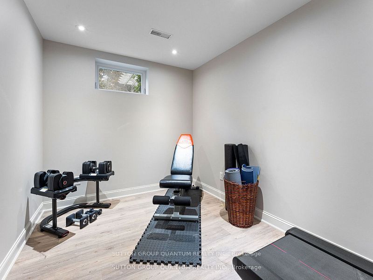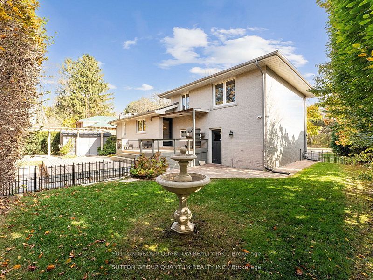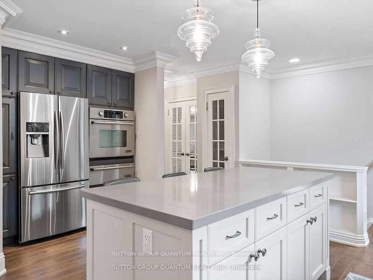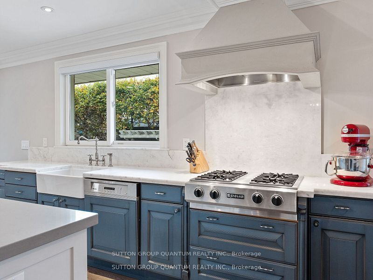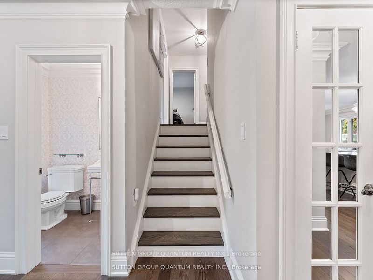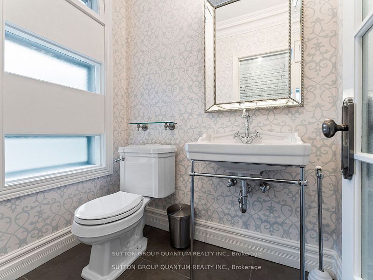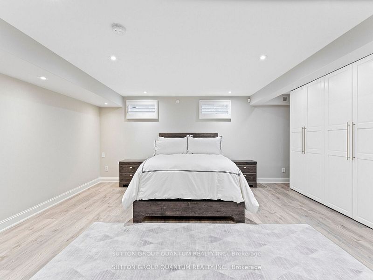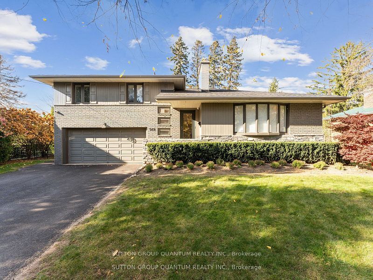
$2,298,900
Est. Payment
$8,780/mo*
*Based on 20% down, 4% interest, 30-year term
Listed by SUTTON GROUP QUANTUM REALTY INC.
Detached•MLS #W12101986•New
Price comparison with similar homes in Mississauga
Compared to 98 similar homes
42.0% Higher↑
Market Avg. of (98 similar homes)
$1,618,869
Note * Price comparison is based on the similar properties listed in the area and may not be accurate. Consult licences real estate agent for accurate comparison
Room Details
| Room | Features | Level |
|---|---|---|
Dining Room 3.33 × 2.59 m | Hardwood FloorLarge WindowDouble Doors | Main |
Kitchen 5.25 × 5.33 m | Hardwood FloorB/I AppliancesBreakfast Area | Main |
Primary Bedroom 4.03 × 3.4 m | Hardwood FloorCloset | Second |
Bedroom 2 3.02 × 2.81 m | Hardwood FloorCloset | Second |
Bedroom 3 2.49 × 3.37 m | Hardwood FloorCloset | Second |
Bedroom 5.53 × 5.41 m | B/I ClosetPot LightsHardwood Floor | Basement |
Client Remarks
Welcome To Your New Home At This Exquisite Property Nestled In The Prestigious Lorne Park Neighborhood. This Detached Backsplit Home Offers A Perfect Blend Of Space, Comfort, And Tranquility. This Home Has Been Thoughtfully Renovated and Updated Throughout, Starting With The Living Room Featuring A Brick Fireplace, Hardwood Floors and Large Bay Window. The Dining Room, Adorned With Crown Molding, French Double Doors Connects Seamlessly To The Eat-In Chefs Kitchen. Here, Granite Countertops, High-End Stainless-Steel Appliances, And An Oversized Granite Centre Island Set The Stage For Culinary Creations, While A Walkout Leads To Your Private Backyard Oasis. The Upper Level Offers Three Spacious Bedrooms. The Lower Level Offers an Additional Bedroom With B/I Closet Organizers, 3 Piece Bath With Heated Floors and a Home Gym Area. This Home is Located just a short to Catholic & Public Schools, the community library, local shops and Restaurants, Port Credit Marina and only minutes from the QEW. GO Train and Private Golf Clubs. Don't miss this exceptional opportunity!
About This Property
569 Indian Road, Mississauga, L5H 1R1
Home Overview
Basic Information
Walk around the neighborhood
569 Indian Road, Mississauga, L5H 1R1
Shally Shi
Sales Representative, Dolphin Realty Inc
English, Mandarin
Residential ResaleProperty ManagementPre Construction
Mortgage Information
Estimated Payment
$0 Principal and Interest
 Walk Score for 569 Indian Road
Walk Score for 569 Indian Road

Book a Showing
Tour this home with Shally
Frequently Asked Questions
Can't find what you're looking for? Contact our support team for more information.
See the Latest Listings by Cities
1500+ home for sale in Ontario

Looking for Your Perfect Home?
Let us help you find the perfect home that matches your lifestyle
