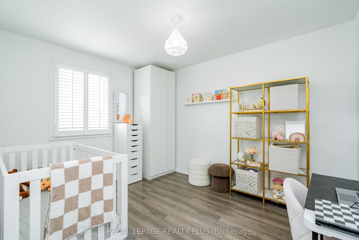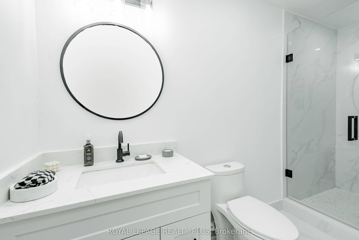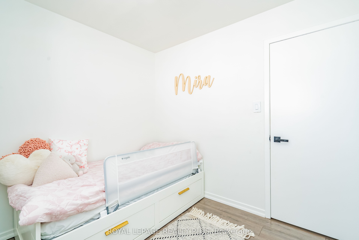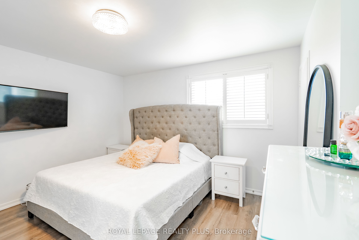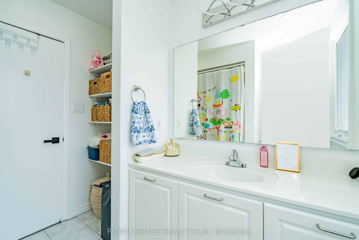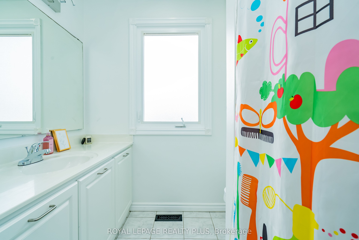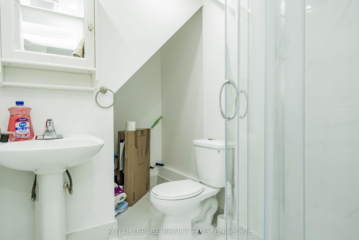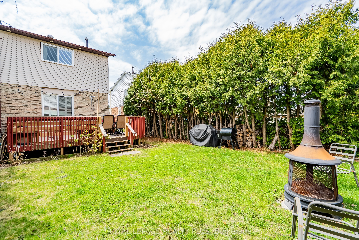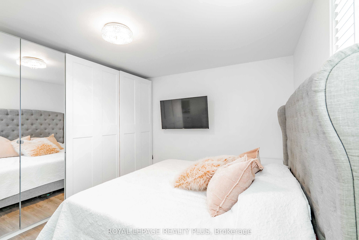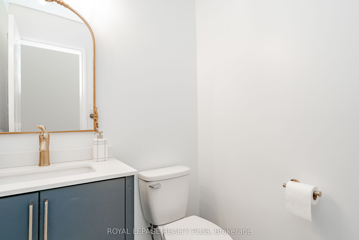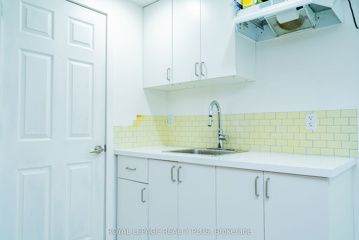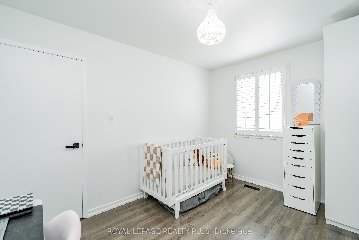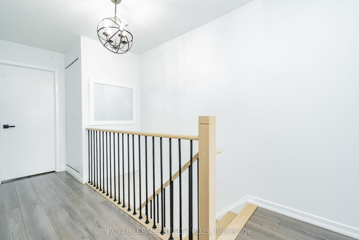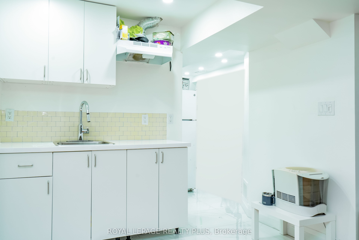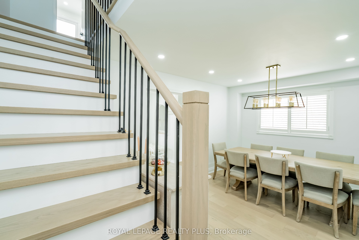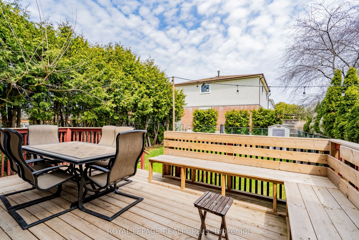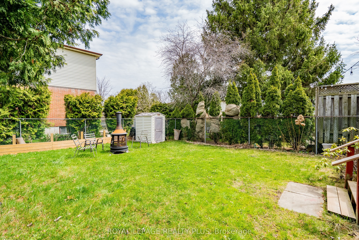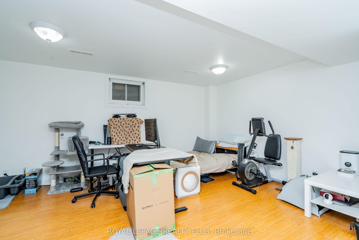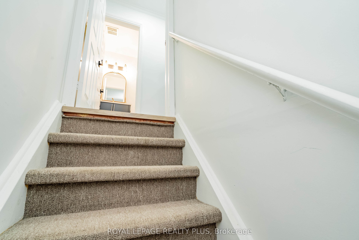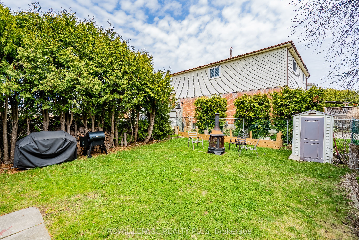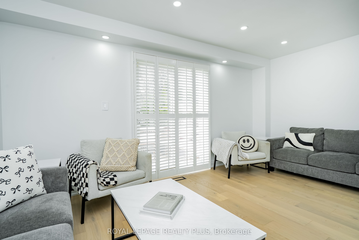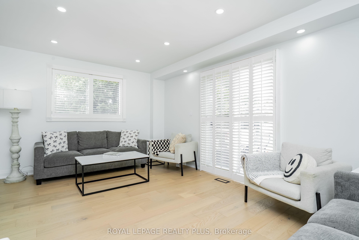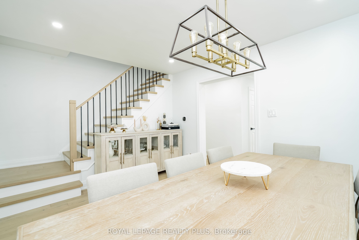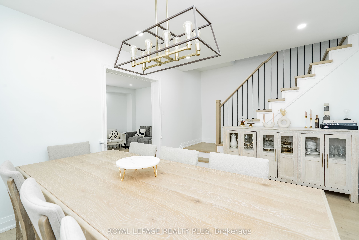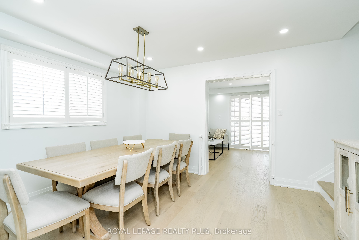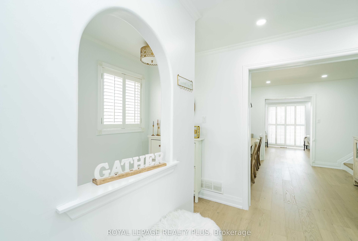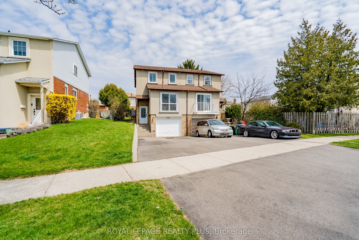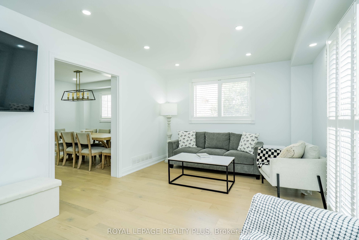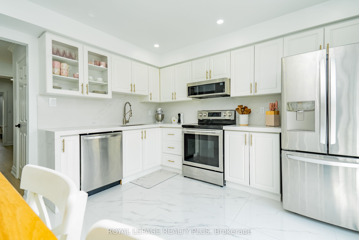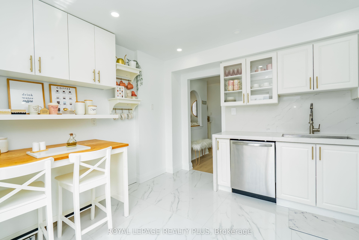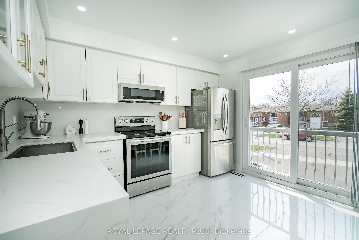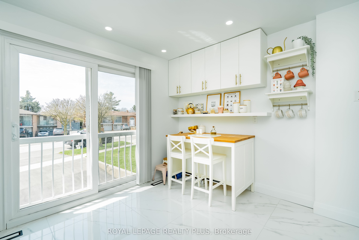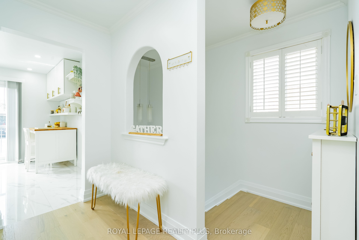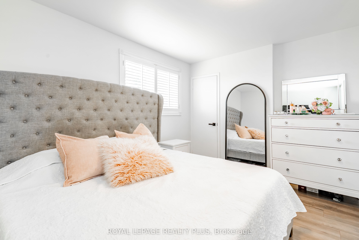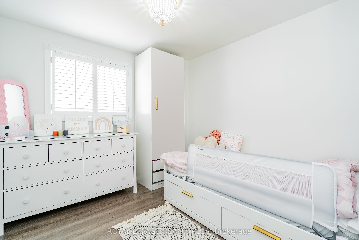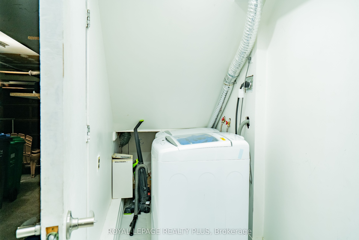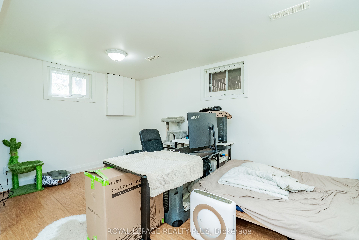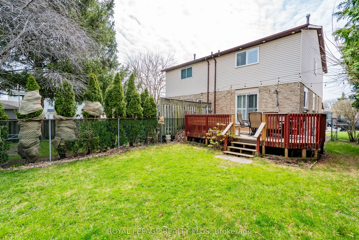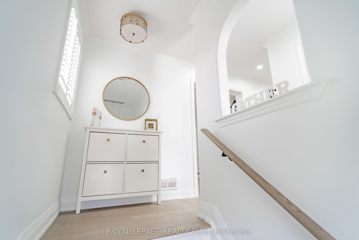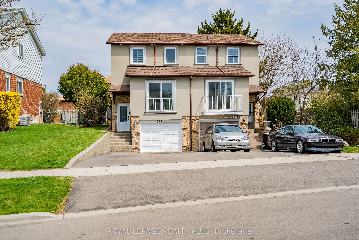
$1,098,800
Est. Payment
$4,197/mo*
*Based on 20% down, 4% interest, 30-year term
Listed by ROYAL LEPAGE REALTY PLUS
Semi-Detached •MLS #W12100053•New
Price comparison with similar homes in Mississauga
Compared to 23 similar homes
-2.2% Lower↓
Market Avg. of (23 similar homes)
$1,123,000
Note * Price comparison is based on the similar properties listed in the area and may not be accurate. Consult licences real estate agent for accurate comparison
Room Details
| Room | Features | Level |
|---|---|---|
Living Room 5.5 × 3.35 m | Hardwood FloorW/O To DeckCalifornia Shutters | Main |
Dining Room 4.15 × 3.29 m | Hardwood FloorCalifornia ShuttersOpen Concept | Main |
Kitchen 3.05 × 3.45 m | Tile FloorCentre IslandJuliette Balcony | Main |
Primary Bedroom 4.05 × 3.7 m | Ensuite BathLaminateCalifornia Shutters | Second |
Bedroom 2 2.95 × 2.97 m | LaminateClosetCalifornia Shutters | Second |
Bedroom 3 3.96 × 2.97 m | LaminateClosetCalifornia Shutters | Second |
Client Remarks
This upgraded semi-detached gem is in the heart of Mississauga and offers stylish finishes, smart upgrades, and an income-ready basement suite. With 3 bedrooms, 4 bathrooms, and a separate-entry basement unit from garage, this home is perfect for families, multigenerational living, or savvy investors.Enjoy a fully renovated kitchen, elegant hardwood flooring on main level and stairs, a second-floor laundry and a finished basement with its own full bath, kitchenette, and laundry.Seperate access from garage to basement. Upstairs features a renovated master ensuite, a second bathroom.Main floor has a powder room. This home offers both comfort and convenience across all levels with approx 1800 sq ft of living space. Backyard has a deck and walk out from living room with a perinial garden.The driveway can hold four cars. Steps To Shopping, Schools, Transit, Trillium,qew, hospital, community centre and Many Parks. Minuites from the Iroquois Flats park where you can play sports, Huron Park and community centre with lots of sports facilities. A must see. Don't miss your chance to make this yours. Open house April 26 and 27. Drop by
About This Property
568 Fergo Avenue, Mississauga, L5B 2J3
Home Overview
Basic Information
Walk around the neighborhood
568 Fergo Avenue, Mississauga, L5B 2J3
Shally Shi
Sales Representative, Dolphin Realty Inc
English, Mandarin
Residential ResaleProperty ManagementPre Construction
Mortgage Information
Estimated Payment
$0 Principal and Interest
 Walk Score for 568 Fergo Avenue
Walk Score for 568 Fergo Avenue

Book a Showing
Tour this home with Shally
Frequently Asked Questions
Can't find what you're looking for? Contact our support team for more information.
See the Latest Listings by Cities
1500+ home for sale in Ontario

Looking for Your Perfect Home?
Let us help you find the perfect home that matches your lifestyle
