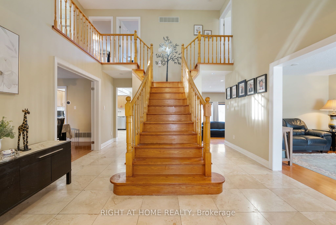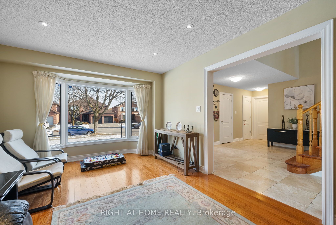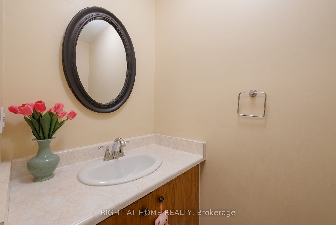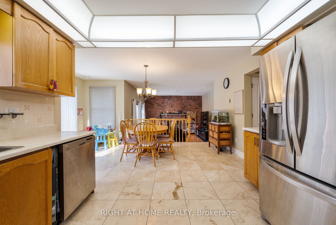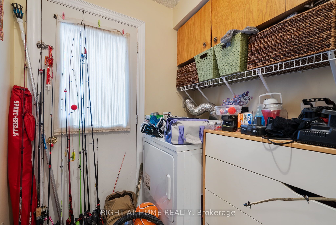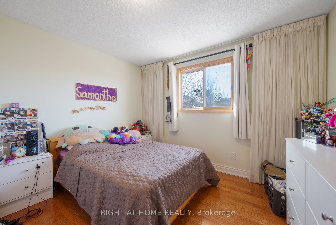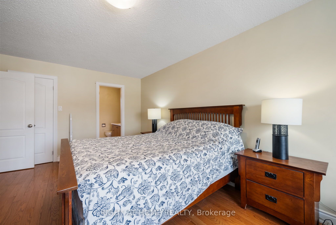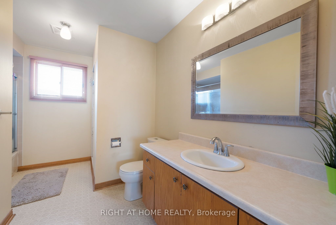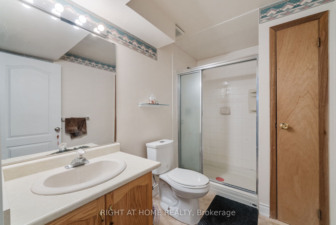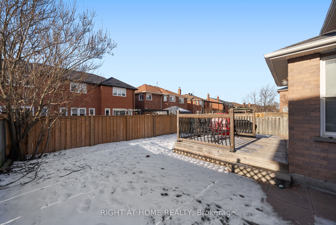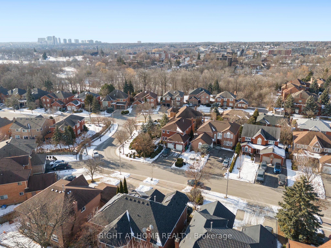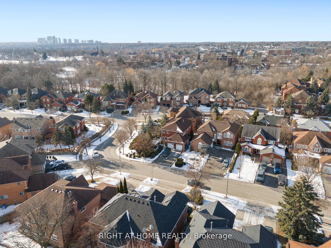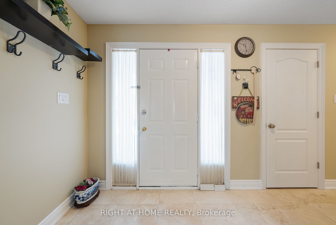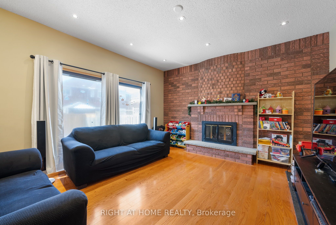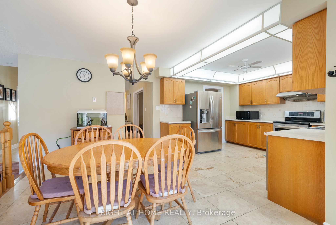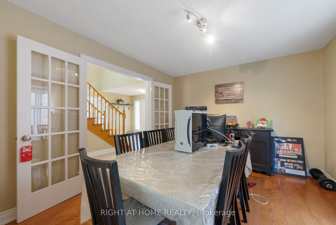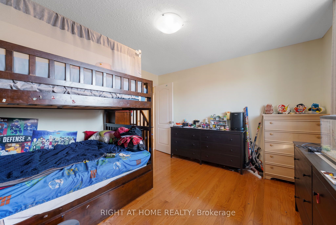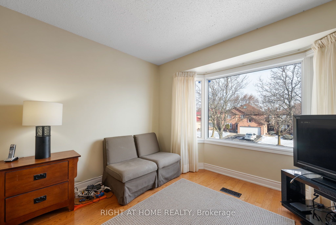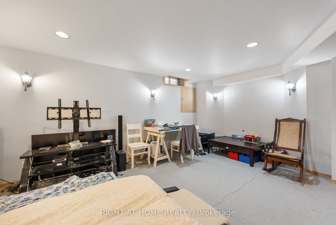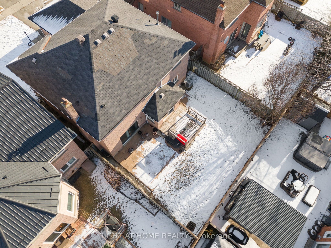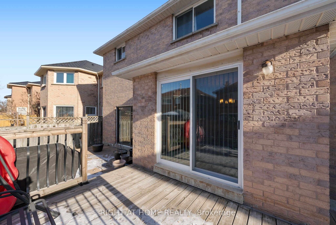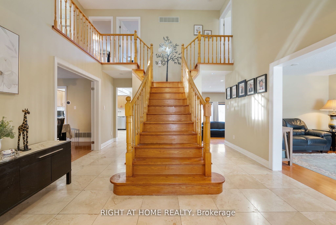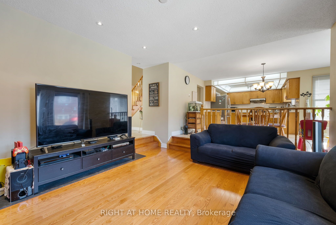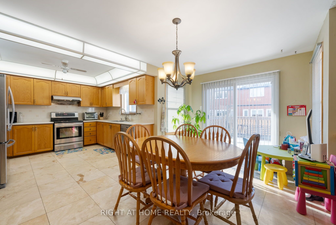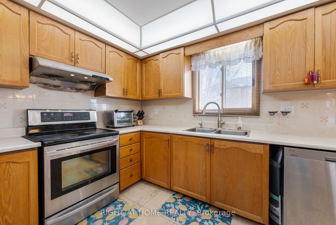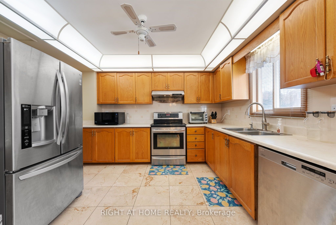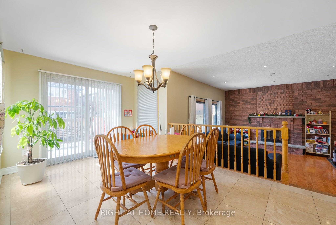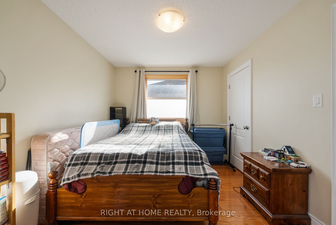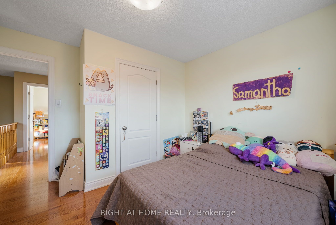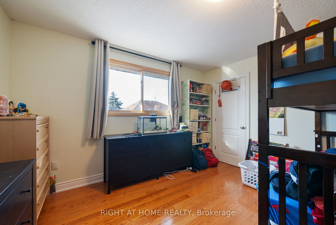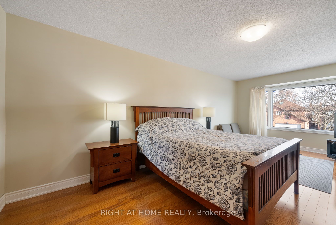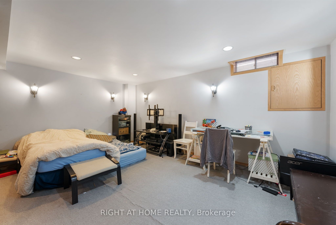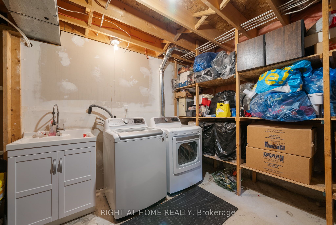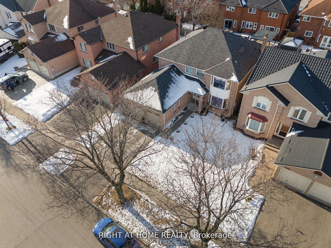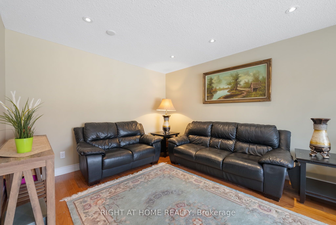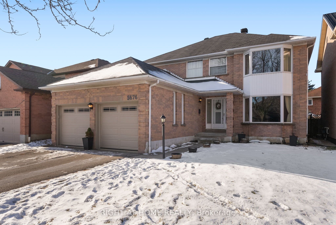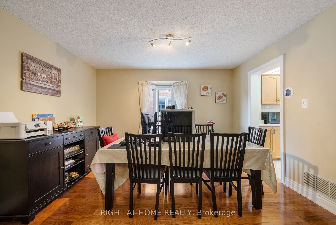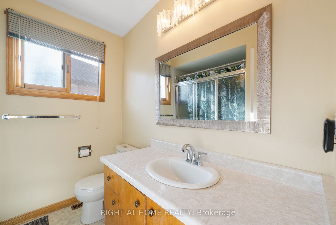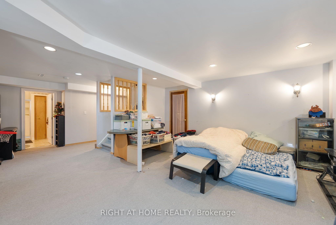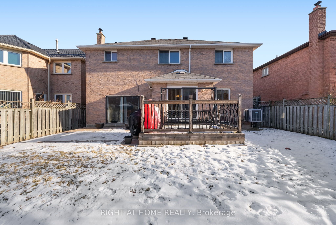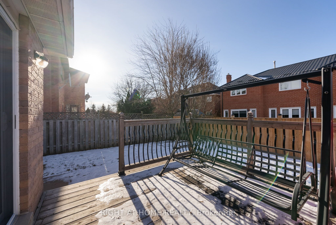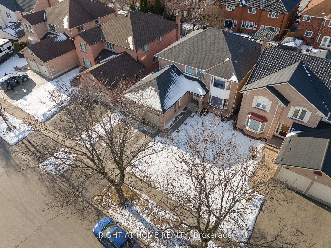
$1,390,000
Est. Payment
$5,309/mo*
*Based on 20% down, 4% interest, 30-year term
Listed by RIGHT AT HOME REALTY
Detached•MLS #W11978599•New
Price comparison with similar homes in Mississauga
Compared to 169 similar homes
-12.3% Lower↓
Market Avg. of (169 similar homes)
$1,585,037
Note * Price comparison is based on the similar properties listed in the area and may not be accurate. Consult licences real estate agent for accurate comparison
Room Details
| Room | Features | Level |
|---|---|---|
Living Room 5.92 × 3.45 m | Bay WindowHardwood FloorPot Lights | Ground |
Dining Room 3.96 × 3.81 m | Bay WindowHardwood FloorFrench Doors | Ground |
Kitchen 3.6 × 2.99 m | Stainless Steel ApplMarble FloorCombined w/Family | Ground |
Primary Bedroom 6.58 × 3.45 m | 5 Pc EnsuiteWalk-In Closet(s)Hardwood Floor | Second |
Bedroom 2 3.81 × 3.66 m | ClosetHardwood FloorLarge Window | Second |
Bedroom 3 3.64 × 3.44 m | ClosetHardwood FloorLarge Window | Second |
Client Remarks
Welcome to this stunning detached home in the highly sought-after East Credit neighbourhood, offering With 4 spacious bedrooms, 4 bathrooms, a double garage, and a driveway for 3 cars, total 5 parking, this property provides ample room for big family and guests. Enjoy the cozy family room with a gas fireplace. Upstairs offers 4 spacious bedrooms, a primary suite with a 5-piece ensuite. Don't Miss this Gem, Move in and Enjoy! Ideally located near Heartland, you'll be close to all the amenities you need. Finished Basement Features 3 Pc Bathroom & Large Furnace/Storage Area Plus Cold Cellar. Prestigious Street In River Run. There are Two (2 )Laundry rooms, 1 in ground floor and 1 in basement! Perfect Home For Large Family. Quiet Crescent Location. Conveniently Located Close To Great Schools, Parks, Shopping Square One Mall, Erin Mills Town Centre, Rivergrove Community Centre, GO Transit, Church, Mosque And Major highways (401, 407), Hospital, Streetsville Village, restaurants, Credit River, parks, public transit, & the Heartland Town Center. A must see !. 4 Very Large Bedrooms. **EXTRAS** Light Fixtures, Window Coverings, Central Air, Inside Access To Garage, Laundry Room Side Door.Light Fixtures, Central Air, 4 Windows in Basement, Huge Extra Spce In basement For Making More.
About This Property
5676 Brightpool Crescent, Mississauga, L5M 3W3
Home Overview
Basic Information
Walk around the neighborhood
5676 Brightpool Crescent, Mississauga, L5M 3W3
Shally Shi
Sales Representative, Dolphin Realty Inc
English, Mandarin
Residential ResaleProperty ManagementPre Construction
Mortgage Information
Estimated Payment
$0 Principal and Interest
 Walk Score for 5676 Brightpool Crescent
Walk Score for 5676 Brightpool Crescent

Book a Showing
Tour this home with Shally
Frequently Asked Questions
Can't find what you're looking for? Contact our support team for more information.
See the Latest Listings by Cities
1500+ home for sale in Ontario

Looking for Your Perfect Home?
Let us help you find the perfect home that matches your lifestyle
