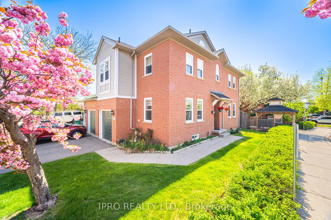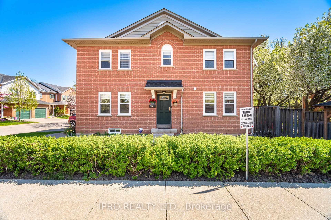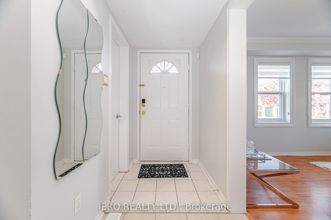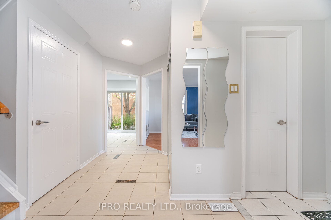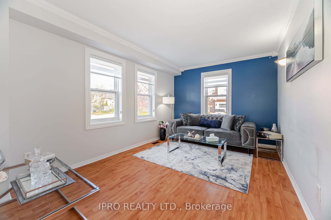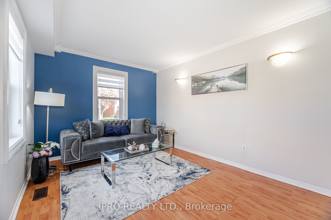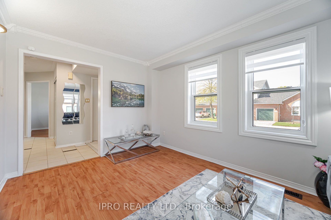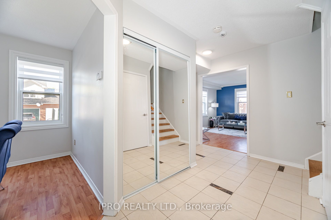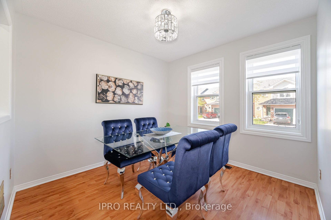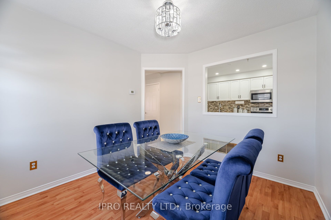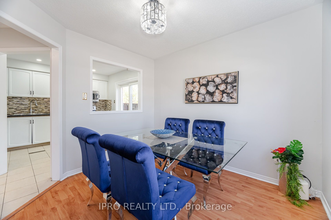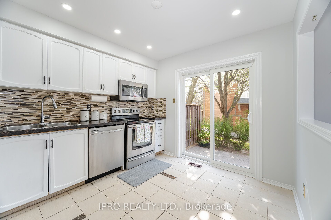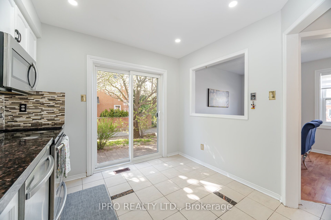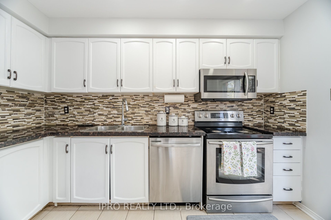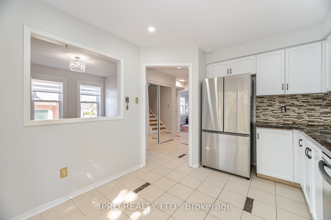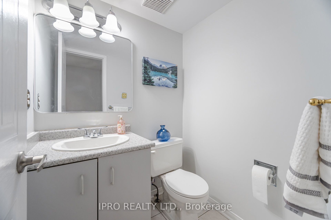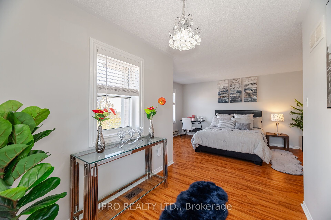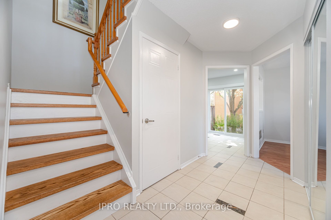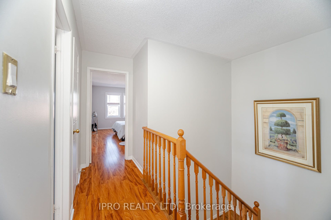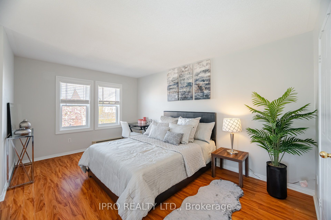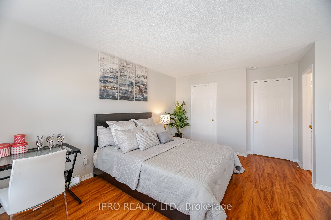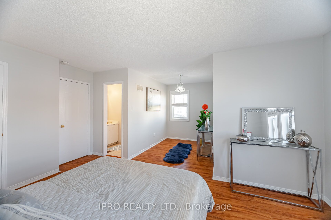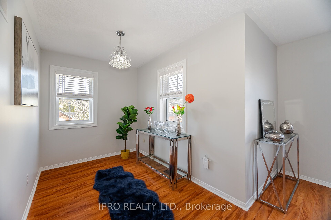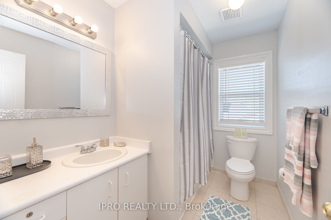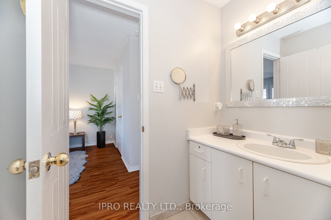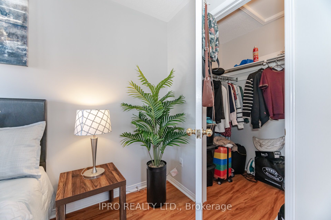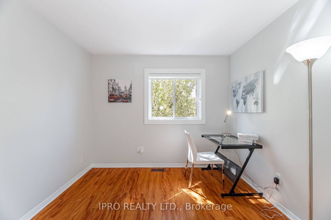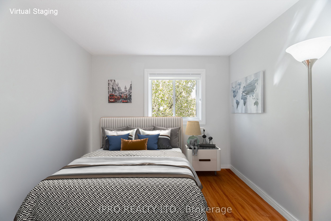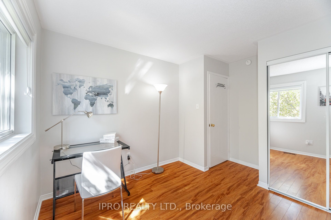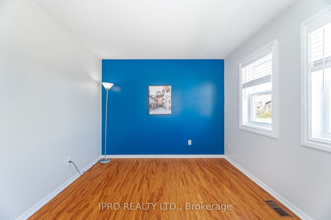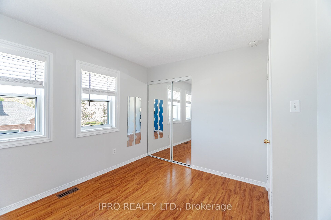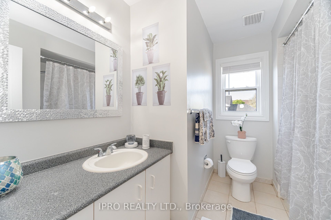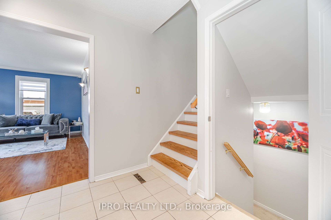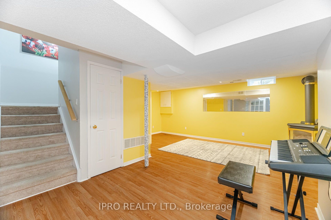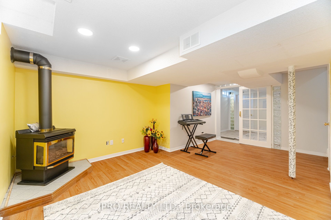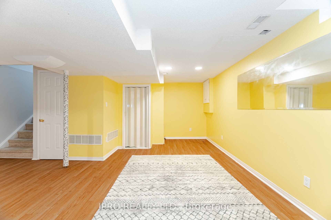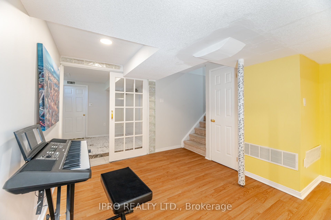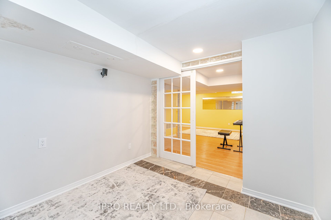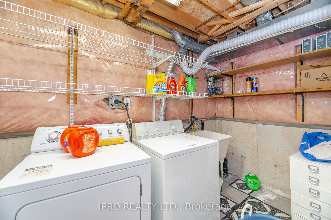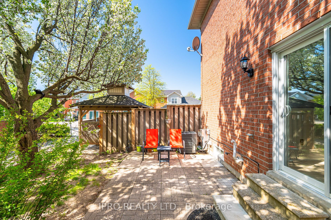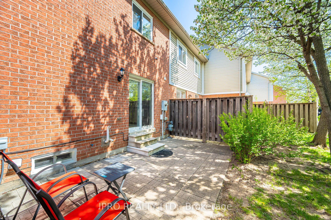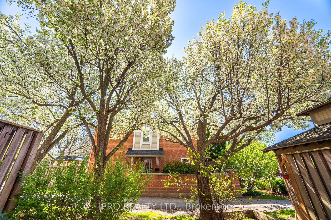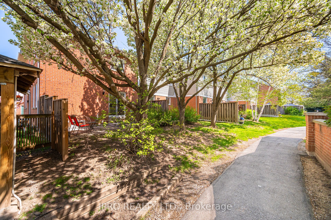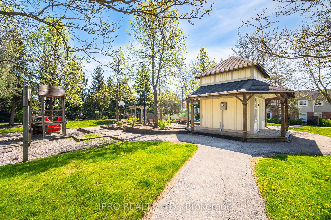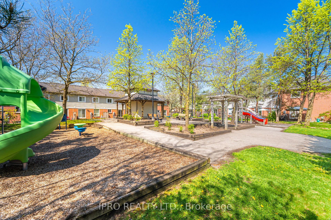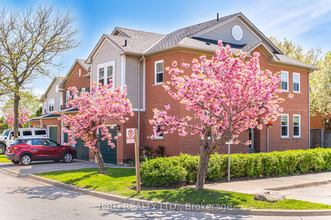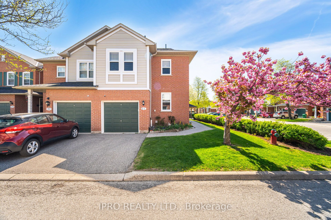
$3,475 /mo
Listed by IPRO REALTY LTD.
Condo Townhouse•MLS #W12241158•New
Room Details
| Room | Features | Level |
|---|---|---|
Living Room 4.3 × 3.1 m | LaminateWindow | Ground |
Dining Room 3.1 × 2.75 m | LaminateWindow | Ground |
Kitchen 3.66 × 3.1 m | Stainless Steel ApplOpen ConceptW/O To Patio | Ground |
Primary Bedroom 4.6 × 3.1 m | 4 Pc EnsuiteLaminateWalk-In Closet(s) | Second |
Bedroom 2 3.66 × 3.1 m | LaminateClosetWindow | Second |
Bedroom 3 2.85 × 2.85 m | LaminateClosetWindow | Second |
Client Remarks
Top rated John Frazer School District. Gorgeous End Unit Like A Semi, In The Heart Of Central Erin Mills. Sun Filled rooms, lots of Windows, Large Bright Kitchen W/Granite Counter Top & Walk-Out To Patio backing on to garden. Sparkling S.S. Appliances!* newer refrigerator and dishwasher. Separate Living & Dining Rooms. Spacious Master Bedroom With Sitting Area, Huge walk in closet. Finished Basement With office room, Rec room & Gas Fireplace! Walking Distance To top rated Schools John Fraser, Gonzaga, Erin Mills Town Centre, Shopping, Parks, Bus & Go Train! Minute To Hwy 403. Playground access from backyard. 5 minutes drive to Streetsville Go. Unbeatable connectivity of bus stops. Tons of Visitors parking.
About This Property
5659 Glen Erin Drive, Mississauga, L5M 5P2
Home Overview
Basic Information
Walk around the neighborhood
5659 Glen Erin Drive, Mississauga, L5M 5P2
Shally Shi
Sales Representative, Dolphin Realty Inc
English, Mandarin
Residential ResaleProperty ManagementPre Construction
 Walk Score for 5659 Glen Erin Drive
Walk Score for 5659 Glen Erin Drive

Book a Showing
Tour this home with Shally
Frequently Asked Questions
Can't find what you're looking for? Contact our support team for more information.
See the Latest Listings by Cities
1500+ home for sale in Ontario

Looking for Your Perfect Home?
Let us help you find the perfect home that matches your lifestyle
