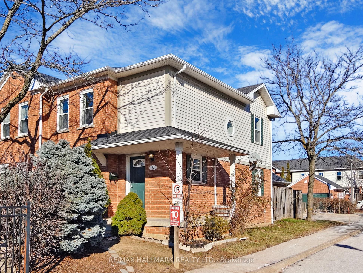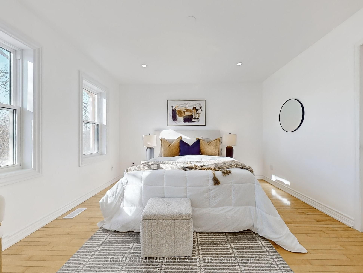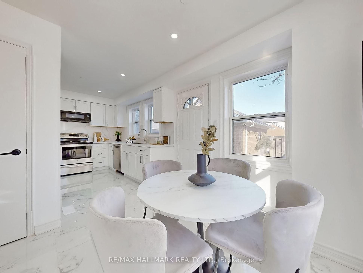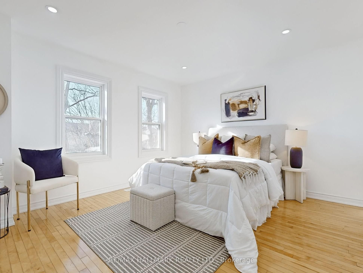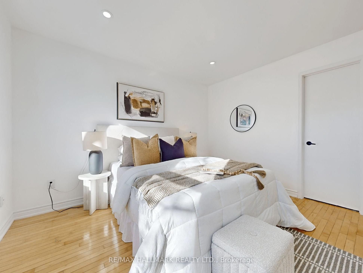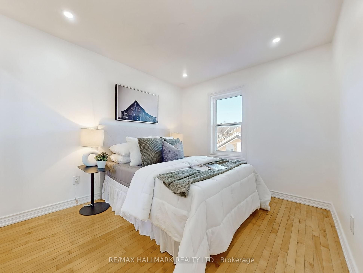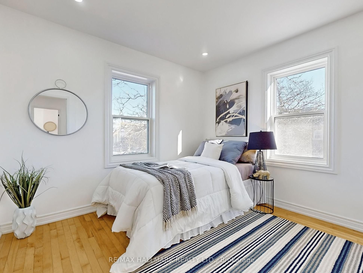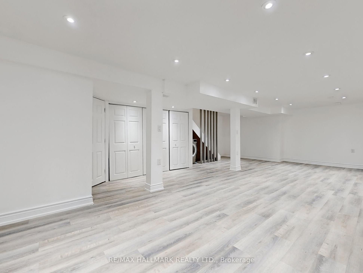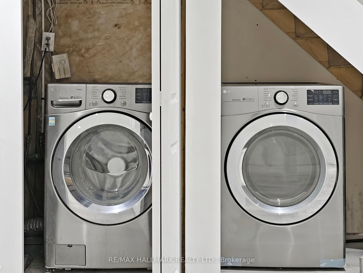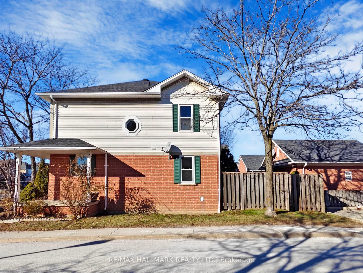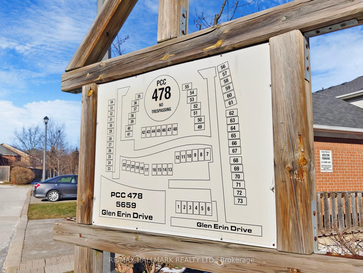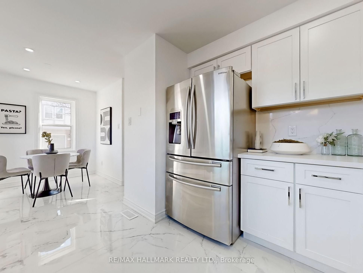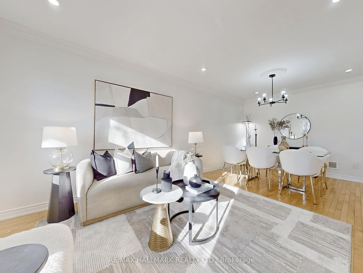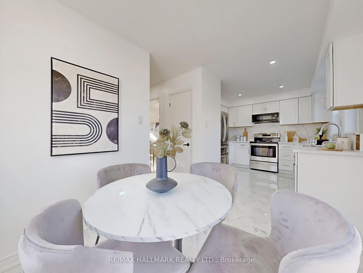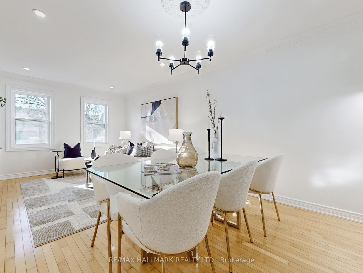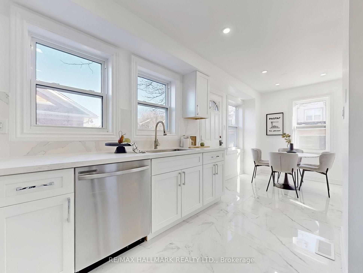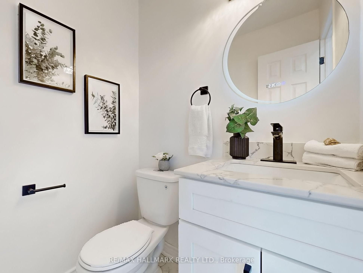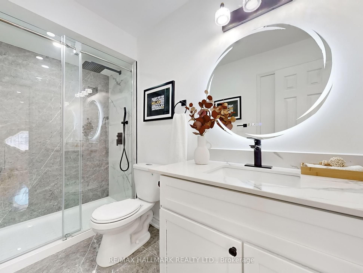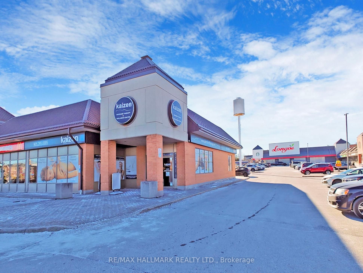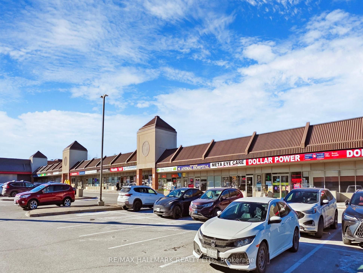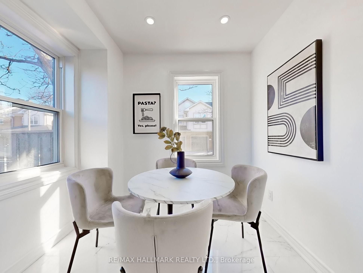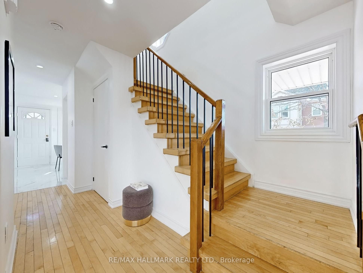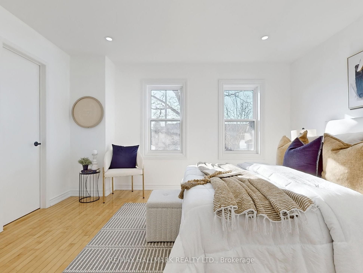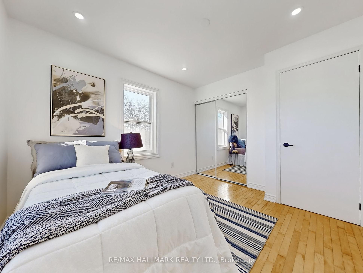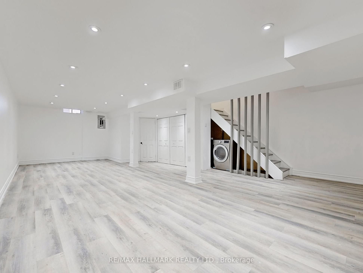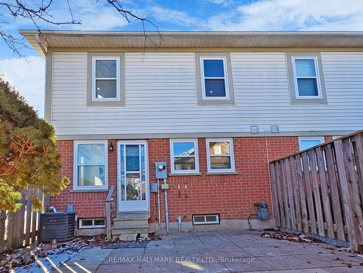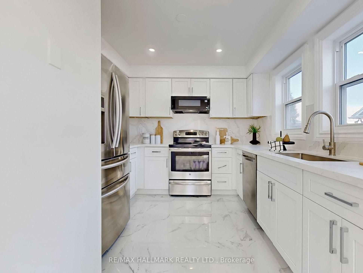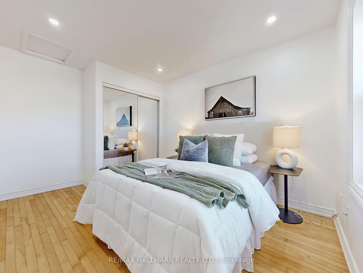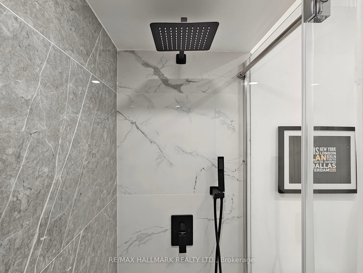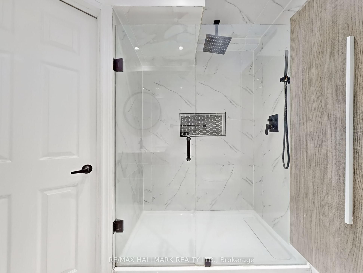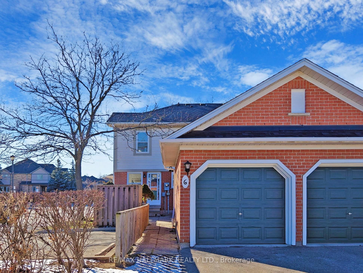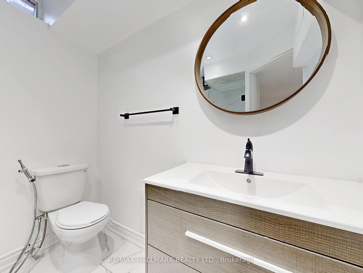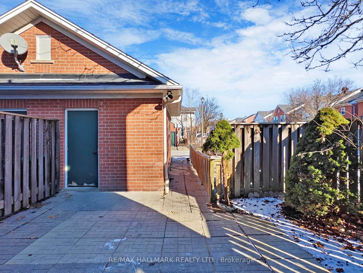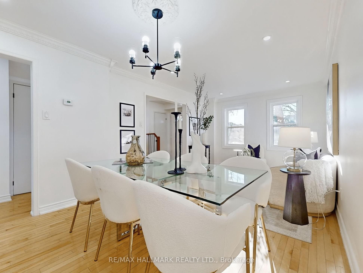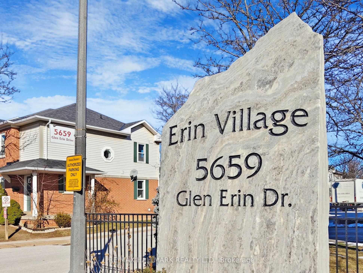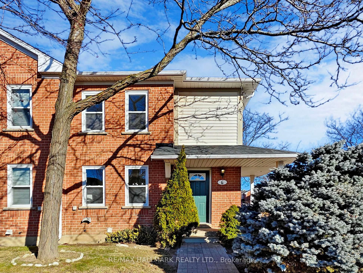
$885,000
Est. Payment
$3,380/mo*
*Based on 20% down, 4% interest, 30-year term
Listed by RE/MAX HALLMARK REALTY LTD.
Condo Townhouse•MLS #W12005077•New
Included in Maintenance Fee:
Common Elements
Building Insurance
Parking
Price comparison with similar homes in Mississauga
Compared to 83 similar homes
1.6% Higher↑
Market Avg. of (83 similar homes)
$870,910
Note * Price comparison is based on the similar properties listed in the area and may not be accurate. Consult licences real estate agent for accurate comparison
Room Details
| Room | Features | Level |
|---|---|---|
Living Room 3.43 × 6.12 m | Hardwood FloorCombined w/DiningPot Lights | Ground |
Dining Room 3.43 × 6.12 m | Hardwood FloorOpen ConceptPot Lights | Ground |
Kitchen 3.18 × 3 m | Ceramic FloorQuartz CounterPot Lights | Ground |
Primary Bedroom 4.09 × 3.68 m | Hardwood FloorPot LightsWalk-In Closet(s) | Second |
Bedroom 2 2.9 × 3.99 m | Hardwood FloorPot LightsCloset | Second |
Bedroom 3 2.97 × 3.3 m | Hardwood FloorPot LightsCloset | Second |
Client Remarks
Stunning and spacious 3-bedroom corner townhouse, offering the charm of a semi-detached home in one of the most sought-after neighborhoods. Located in a quiet, child-safe community, this bright and pristine home combines comfort, style, and modern convenience. Located in a top-rated school district, including John Fraser, St. Aloysius Gonzaga, and Thomas Street Middle School, its the perfect choice for families. The community also features a private playground within the complex, adding to its family-friendly appeal. This beautifully upgraded home boasts a brand-new kitchen with modern cabinets & stylish countertops. Additional upgrades include brand-new washrooms, new windows, fresh paint throughout with updated baseboards, elegant new tiles. Also hardwood flooring, hardwood stairs, and pot lights for a contemporary touch. The finished recreation room includes a convenient 3-piece bathroom, offering versatile space for work, relaxation, or play. Perfectly located just minutes from Highways 401 and 403, Streetsville GO Transit, Erin Mills Town Centre, and Credit Valley Hospital, this home ensures unparalleled convenience. Don't miss this exceptional opportunity.
About This Property
5659 Glen Erin Drive, Mississauga, L5M 5P2
Home Overview
Basic Information
Walk around the neighborhood
5659 Glen Erin Drive, Mississauga, L5M 5P2
Shally Shi
Sales Representative, Dolphin Realty Inc
English, Mandarin
Residential ResaleProperty ManagementPre Construction
Mortgage Information
Estimated Payment
$0 Principal and Interest
 Walk Score for 5659 Glen Erin Drive
Walk Score for 5659 Glen Erin Drive

Book a Showing
Tour this home with Shally
Frequently Asked Questions
Can't find what you're looking for? Contact our support team for more information.
Check out 100+ listings near this property. Listings updated daily
See the Latest Listings by Cities
1500+ home for sale in Ontario

Looking for Your Perfect Home?
Let us help you find the perfect home that matches your lifestyle
