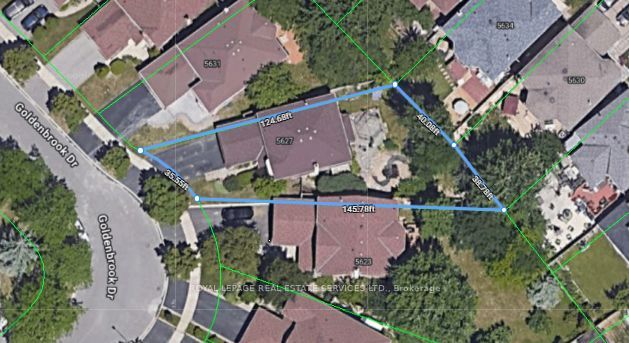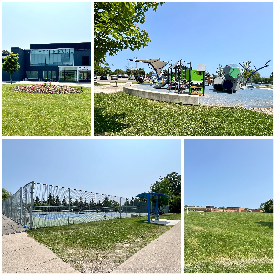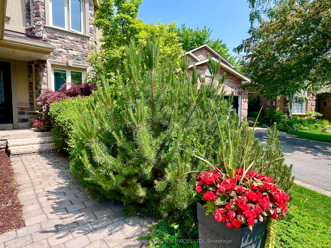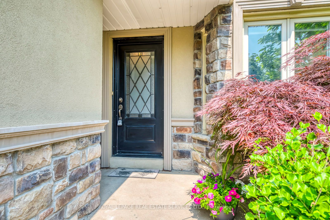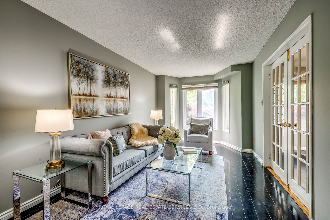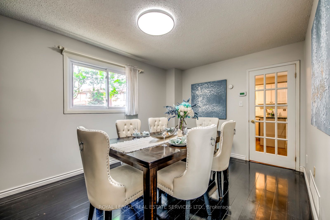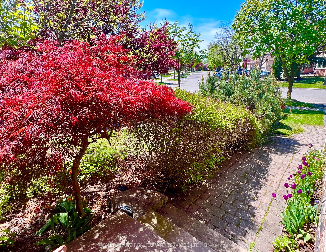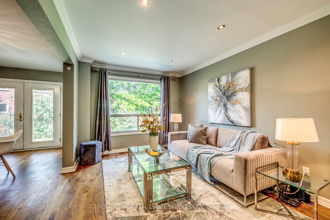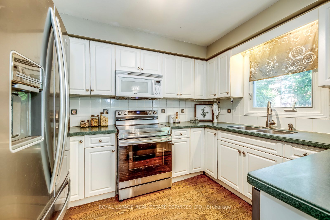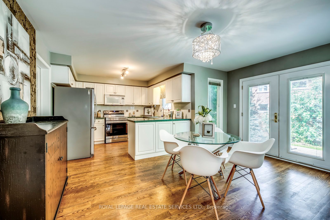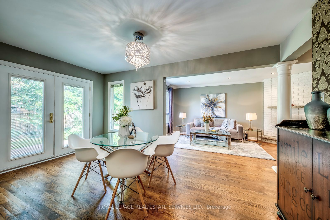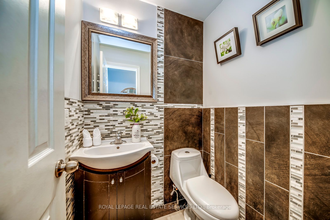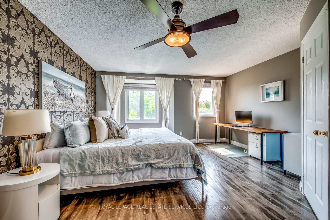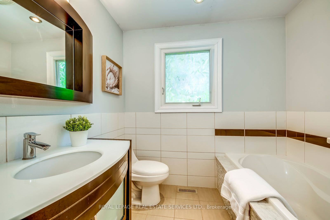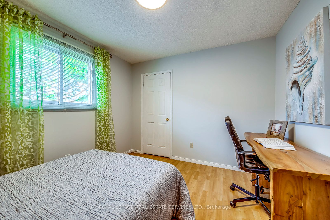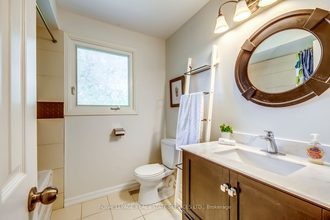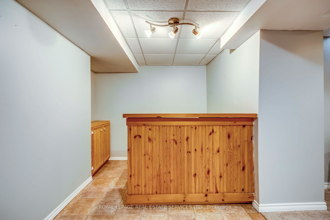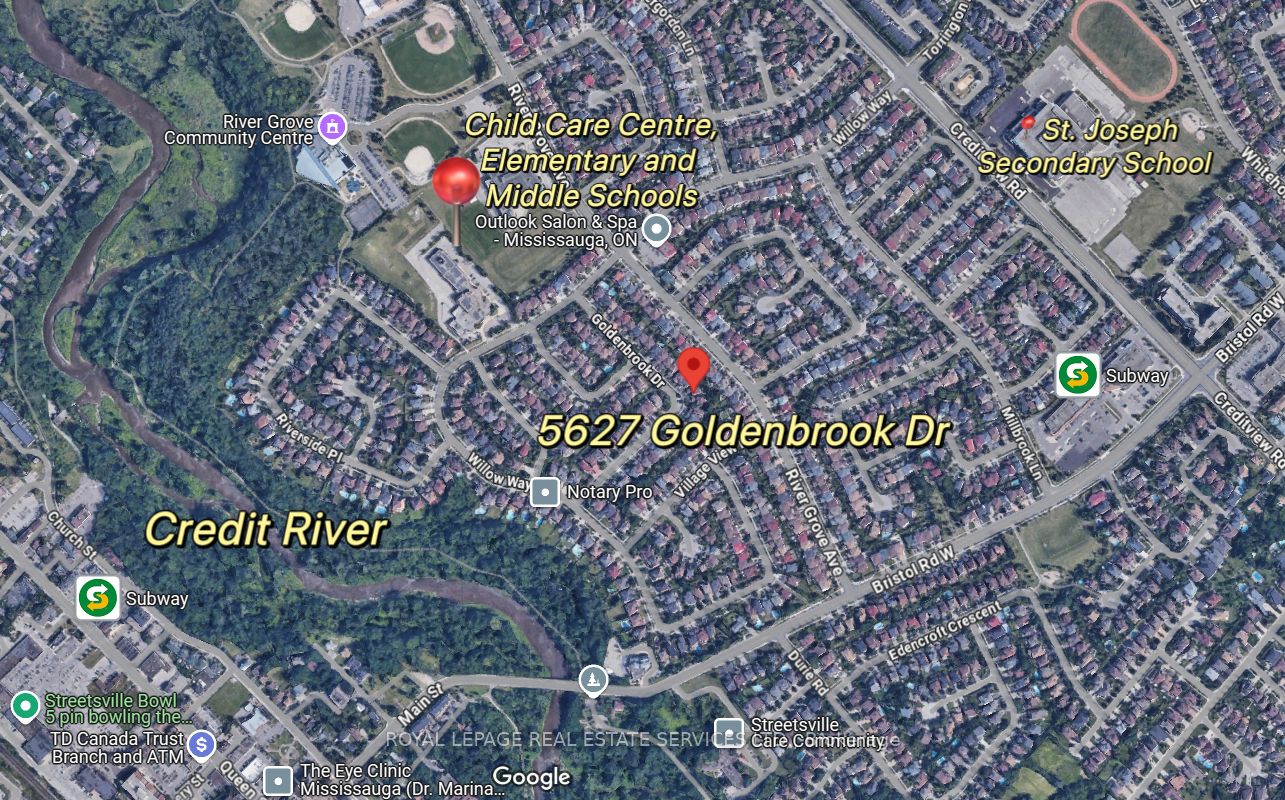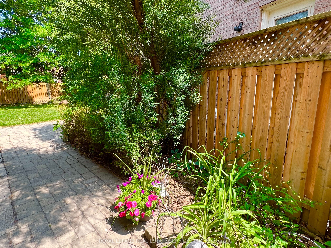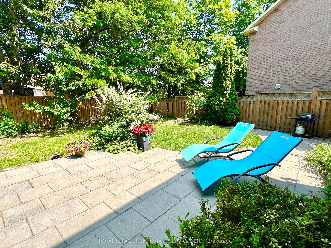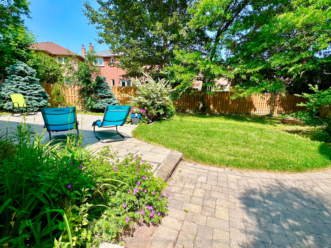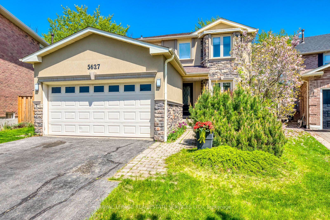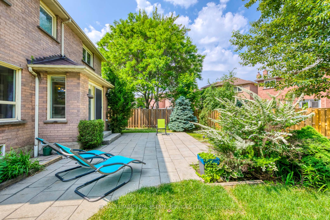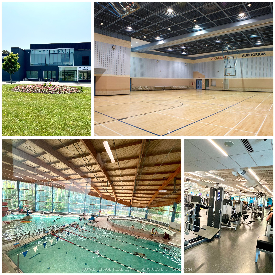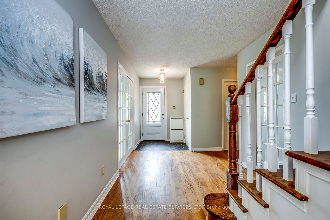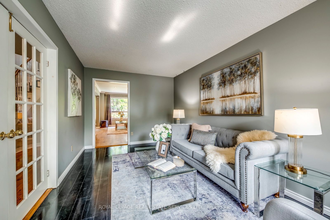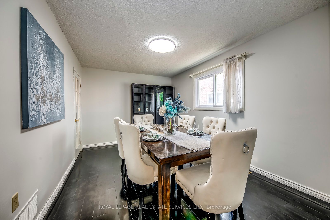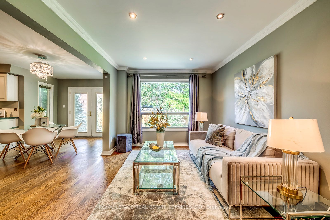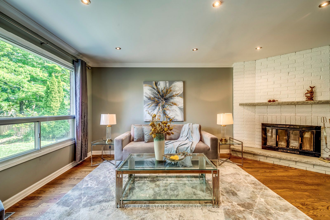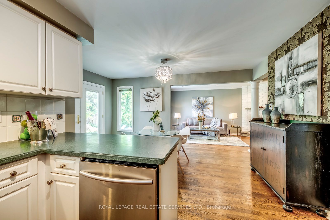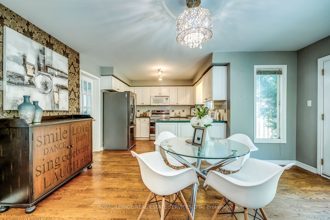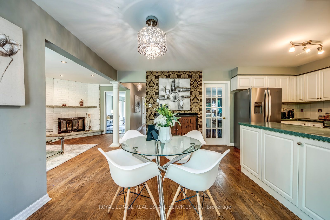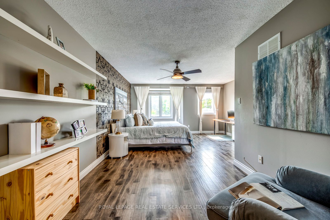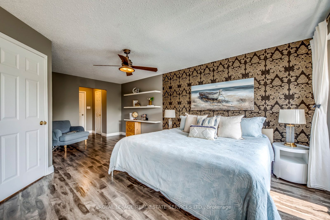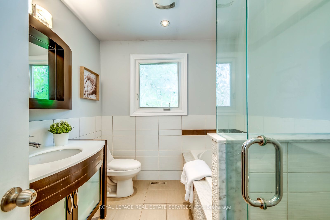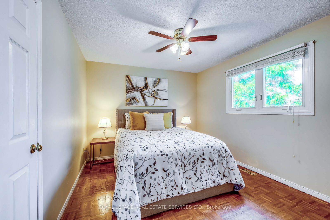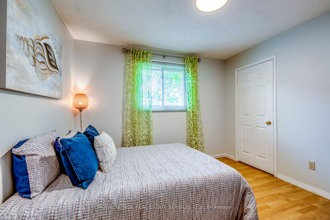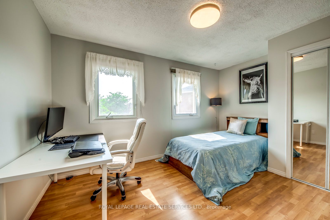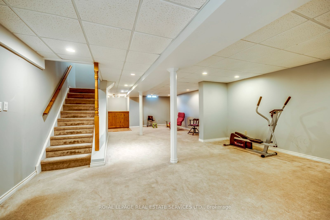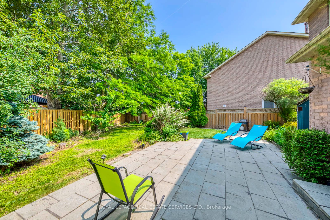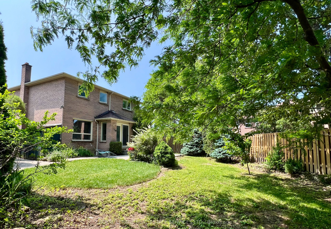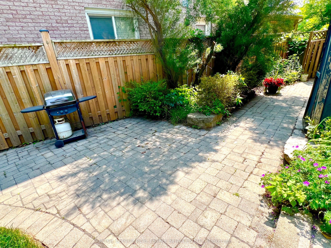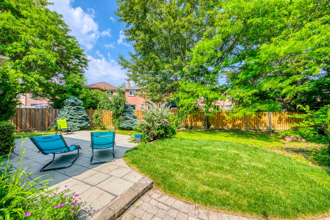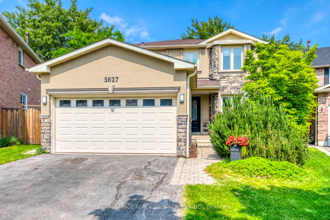
$1,299,800
Est. Payment
$4,964/mo*
*Based on 20% down, 4% interest, 30-year term
Listed by ROYAL LEPAGE REAL ESTATE SERVICES LTD.
Detached•MLS #W12221007•New
Price comparison with similar homes in Mississauga
Compared to 165 similar homes
-20.0% Lower↓
Market Avg. of (165 similar homes)
$1,624,083
Note * Price comparison is based on the similar properties listed in the area and may not be accurate. Consult licences real estate agent for accurate comparison
Room Details
| Room | Features | Level |
|---|---|---|
Dining Room 4.4 × 3.1 m | Hardwood FloorFrench DoorsFormal Rm | Main |
Kitchen 3.3 × 2.8 m | Hardwood FloorWindowOverlooks Backyard | Main |
Primary Bedroom 6.8 × 4.5 m | Combined w/SittingHis and Hers Closets4 Pc Ensuite | Second |
Bedroom 2 4 × 2.95 m | LaminateCloset | Second |
Bedroom 3 3.9 × 3.2 m | Hardwood FloorClosetEast View | Second |
Bedroom 4 3.3 × 3.1 m | LaminateCloset | Second |
Client Remarks
EXCEPTIONAL OPPORTUNITY!!**A Huge Private Pie Shaped Lot**! A beautifully Stucco &Stone-Faced 4 Bedroom Home situated on A Quiet Child Safe Street in a Prime Location! This sunny east and west exposure home boast a central fall layout with a formal living room and dining room, an open concept family room, and a gourmet kitchen overlook garden, large sized breakfast area walks out to a huge and sunny east-facing backyard. Spiral stairs lead to 4 bedrooms, Large Primary bedroom features a sitting area, ensuite and walk-In closet plus his closet, Other 3 bedrooms are in generously sized. Finished Basement included wet bar, washroom and cold cellar! Renovated bathrooms, Replaced windows (except a few).Freshly painted some rooms. Beautiful landscaped front yard with interlocking walkway and leading to the backyard, A Huge Sunny East Facing Backyard provides an ideal setting for your family and friends gatherings and entertaining! Enjoying the Peaceful & Elegance Ambiance and Convenience! This home offers incredible convenience with doorsteps to Day care center, Elementary, Middle schools & Top ranked #62 St. Joseph Secondary School. Vista Height French Immersion school. Walking distance to River Grove community center, Parks & Trails and Credit River. Close to shopping plazas, Heartland shopping center, Streetsville GO train station, Hwy 401 & 403. It is Great OPPORTUNITY to Own this Fabulous HOME!
About This Property
5627 Goldenbrook Drive, Mississauga, L5M 3W2
Home Overview
Basic Information
Walk around the neighborhood
5627 Goldenbrook Drive, Mississauga, L5M 3W2
Shally Shi
Sales Representative, Dolphin Realty Inc
English, Mandarin
Residential ResaleProperty ManagementPre Construction
Mortgage Information
Estimated Payment
$0 Principal and Interest
 Walk Score for 5627 Goldenbrook Drive
Walk Score for 5627 Goldenbrook Drive

Book a Showing
Tour this home with Shally
Frequently Asked Questions
Can't find what you're looking for? Contact our support team for more information.
See the Latest Listings by Cities
1500+ home for sale in Ontario

Looking for Your Perfect Home?
Let us help you find the perfect home that matches your lifestyle
