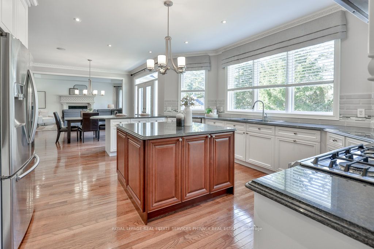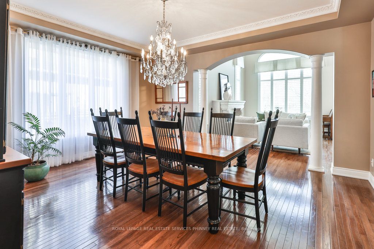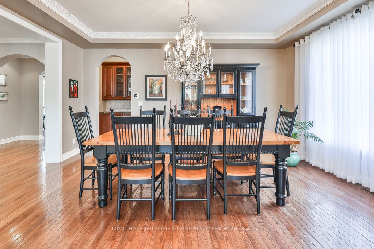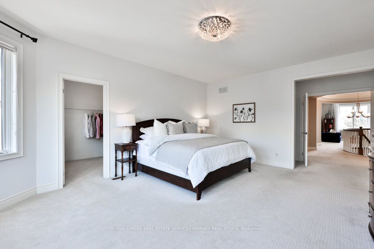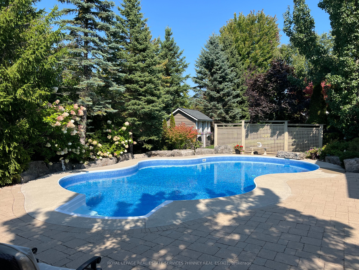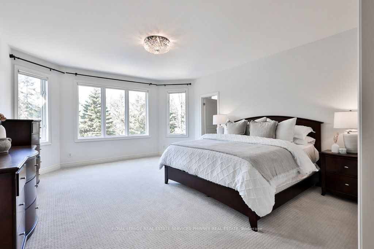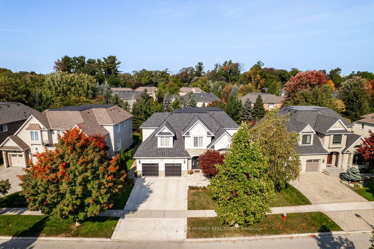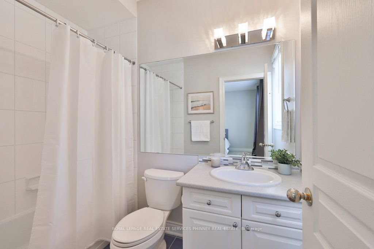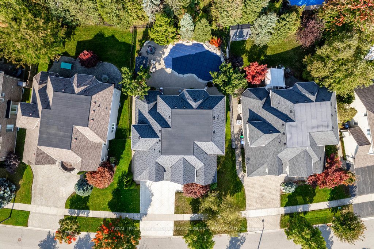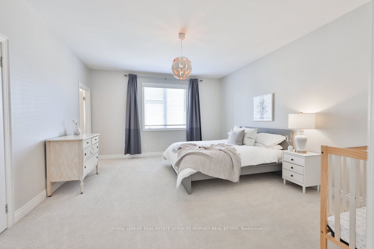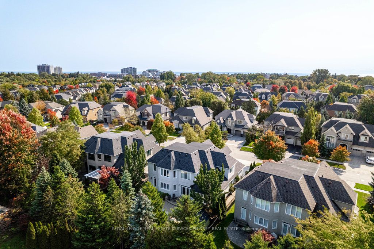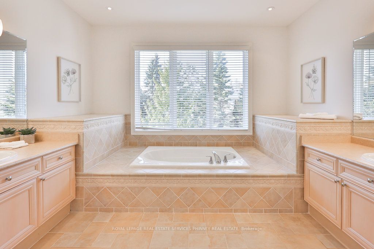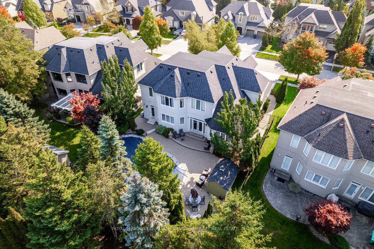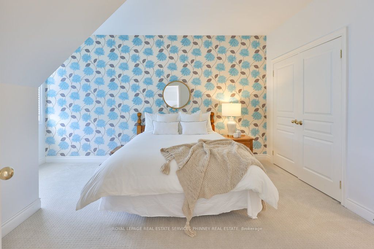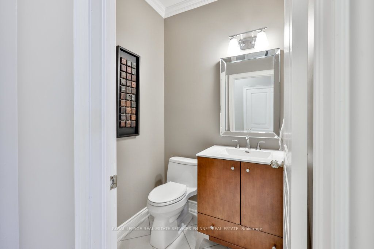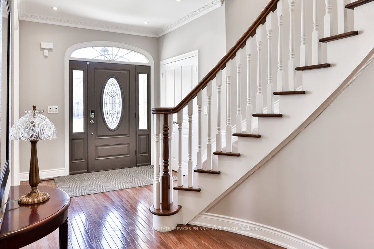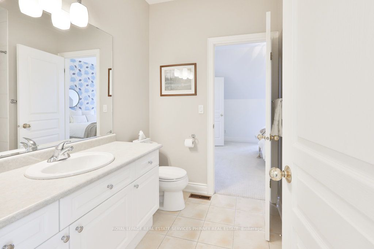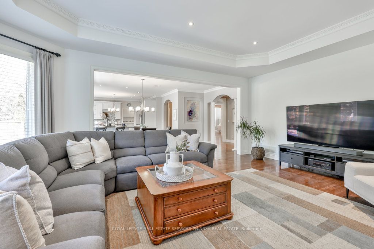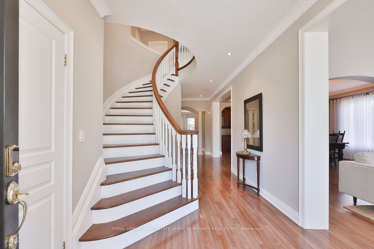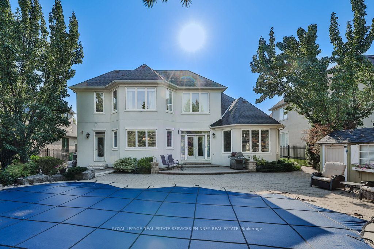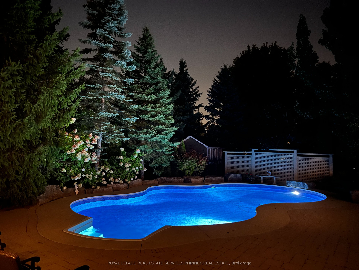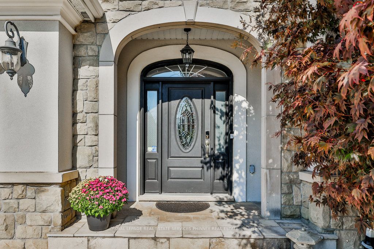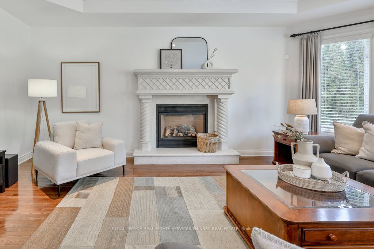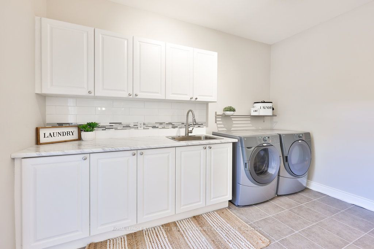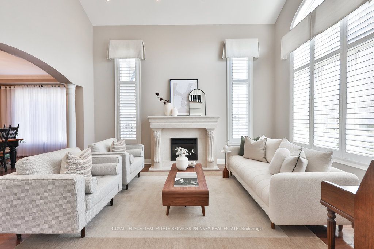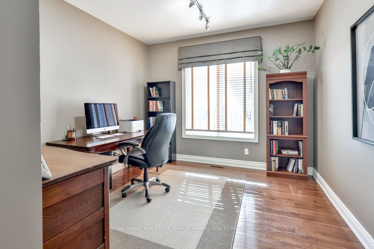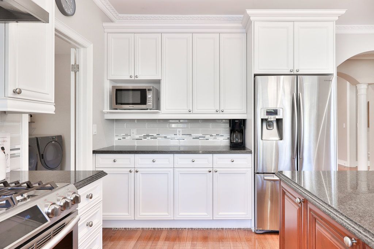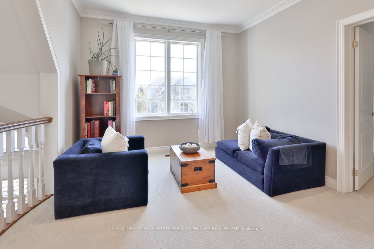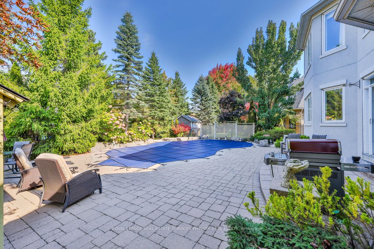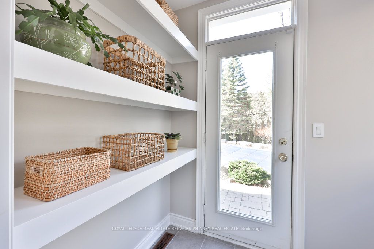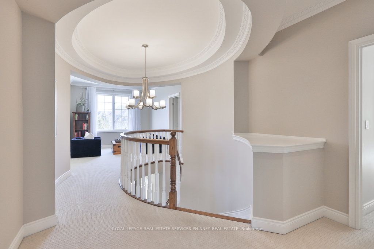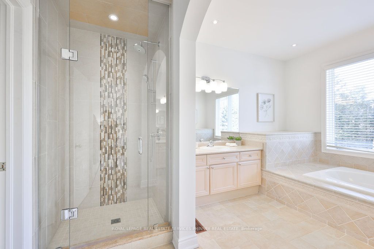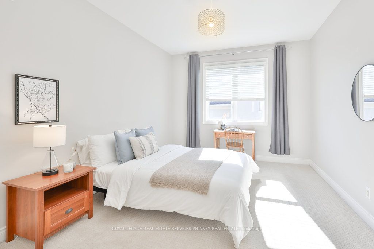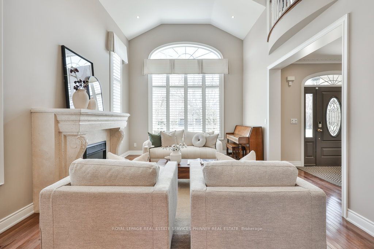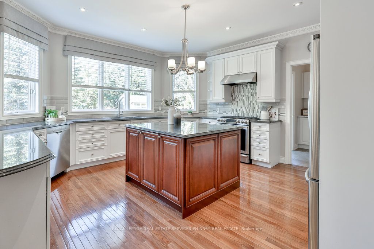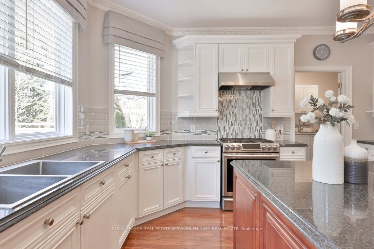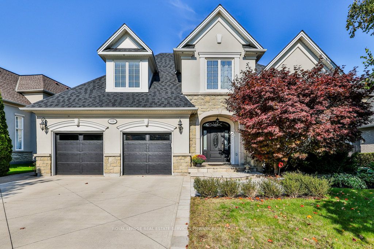
$2,798,900
Est. Payment
$10,690/mo*
*Based on 20% down, 4% interest, 30-year term
Listed by ROYAL LEPAGE REAL ESTATE SERVICES PHINNEY REAL ESTATE
Detached•MLS #W12029381•New
Price comparison with similar homes in Mississauga
Compared to 93 similar homes
72.8% Higher↑
Market Avg. of (93 similar homes)
$1,619,741
Note * Price comparison is based on the similar properties listed in the area and may not be accurate. Consult licences real estate agent for accurate comparison
Room Details
| Room | Features | Level |
|---|---|---|
Living Room 3.96 × 5.18 m | Cathedral Ceiling(s)FireplaceHardwood Floor | Main |
Dining Room 5.08 × 4.22 m | Combined w/LivingPantryHardwood Floor | Main |
Kitchen 5.41 × 4.85 m | Open ConceptStainless Steel ApplHardwood Floor | Main |
Primary Bedroom 4.67 × 5.59 m | 5 Pc EnsuiteWalk-In Closet(s)Overlooks Backyard | Second |
Bedroom 2 5.18 × 4.32 m | 4 Pc EnsuiteDouble Closet | Second |
Bedroom 3 3.96 × 4.78 m | Semi EnsuiteDouble Closet | Second |
Client Remarks
Welcome to this beautiful, move-in-ready home, located in the highly coveted and family-friendly Lorne Park/Watercolours community. The picturesque curb appeal leads to a warm and inviting foyer that flows to a spacious open-concept kitchen with stone countertops, and stainless steel appliances. Enjoy warm summer evenings in the professionally landscaped backyard oasis featuring a sparkling salt water pool surrounded by mature trees or, relax in the open concept family room around the cozy gas fireplace an entertainers delight. For more formal gatherings, the spacious combined living and dining rooms are the perfect setting with soaring cathedral ceilings and a convenient servery for easy entertaining. Upstairs, the primary bedroom is a private retreat, with a walk-in closet and a spacious 5-piece ensuite. The second bedroom offers its own 4-piece ensuite--ideal for guests or multigenerational living. Two additional spacious bedrooms on this level share a large main bathroom, offering ample space and privacy for the entire family. This home features 9 foot smooth ceilings throughout and over 4000 sq ft of living space, with an additional 1900+ sq ft in the unspoiled basement that can be customized to suit your needs. Located in an excellent school district and walking distance to scenic trails and Port Credits vibrant shops and restaurants, this home offers the perfect mix of comfort and luxury. Dont miss out on this exceptional property!
About This Property
559 Canyon Street, Mississauga, L5H 4L8
Home Overview
Basic Information
Walk around the neighborhood
559 Canyon Street, Mississauga, L5H 4L8
Shally Shi
Sales Representative, Dolphin Realty Inc
English, Mandarin
Residential ResaleProperty ManagementPre Construction
Mortgage Information
Estimated Payment
$0 Principal and Interest
 Walk Score for 559 Canyon Street
Walk Score for 559 Canyon Street

Book a Showing
Tour this home with Shally
Frequently Asked Questions
Can't find what you're looking for? Contact our support team for more information.
Check out 100+ listings near this property. Listings updated daily
See the Latest Listings by Cities
1500+ home for sale in Ontario

Looking for Your Perfect Home?
Let us help you find the perfect home that matches your lifestyle
