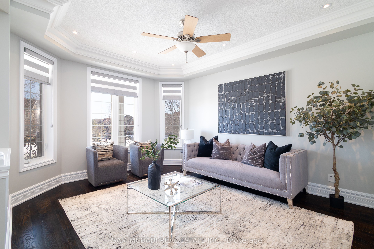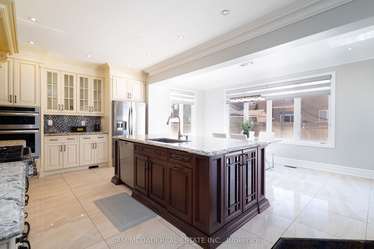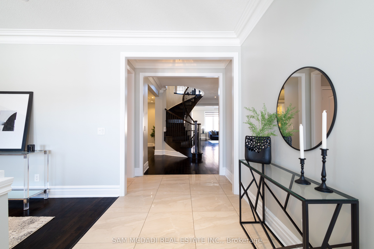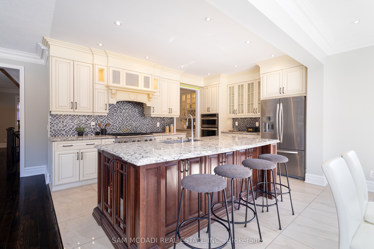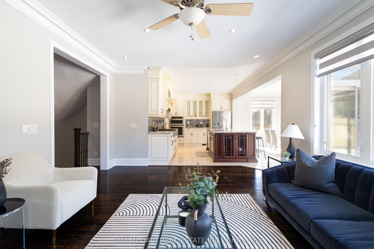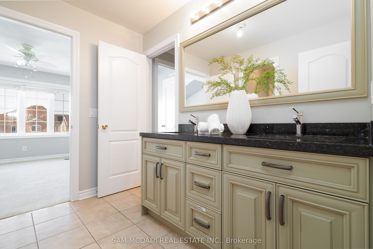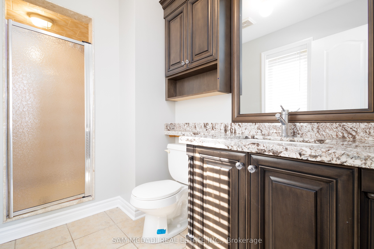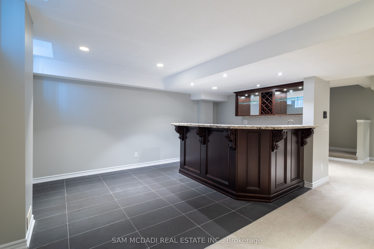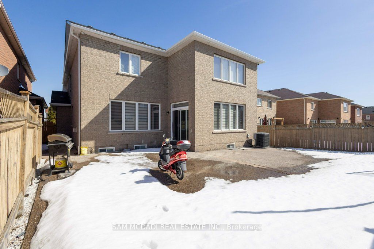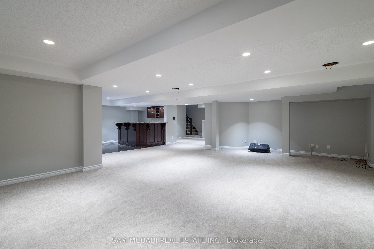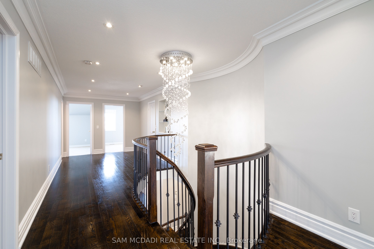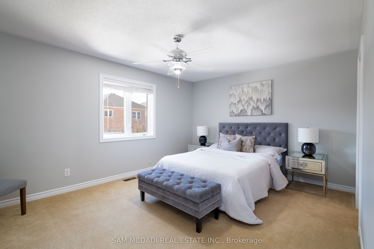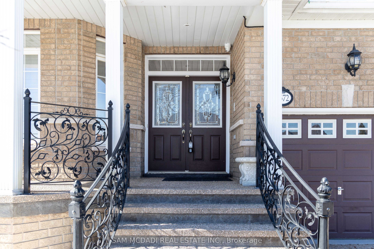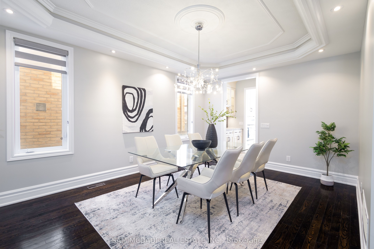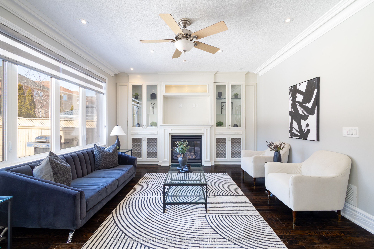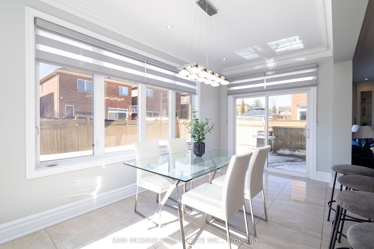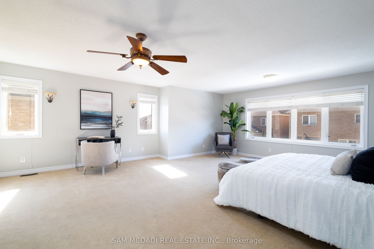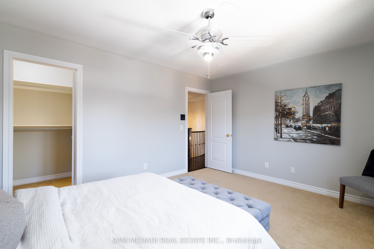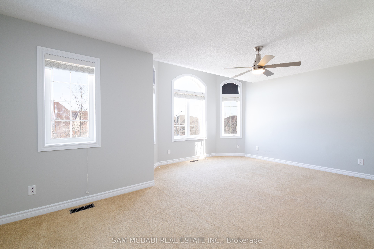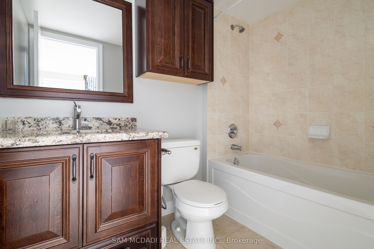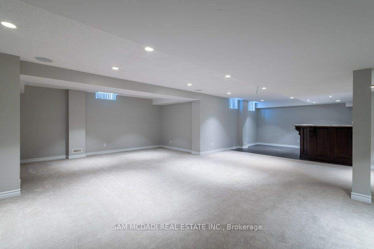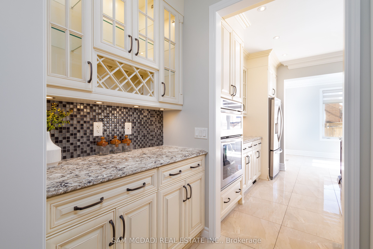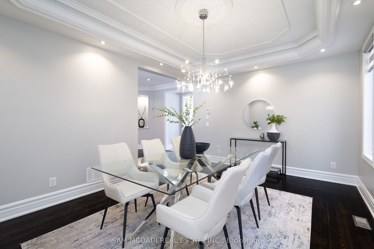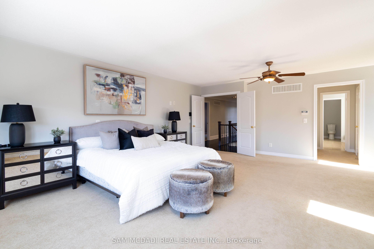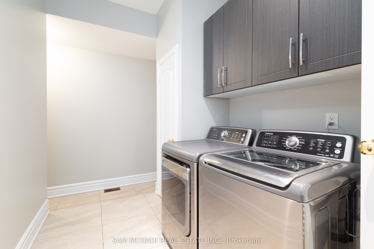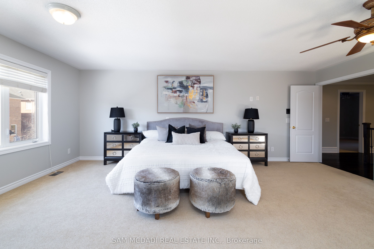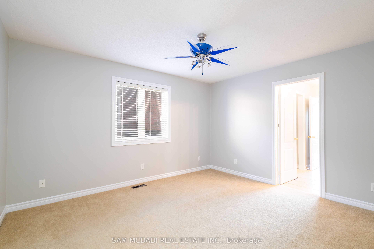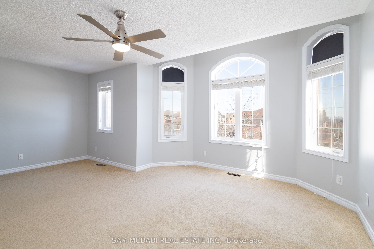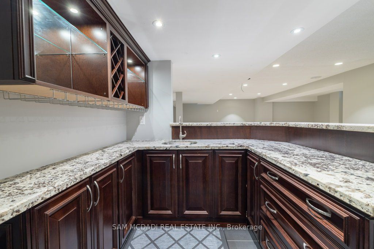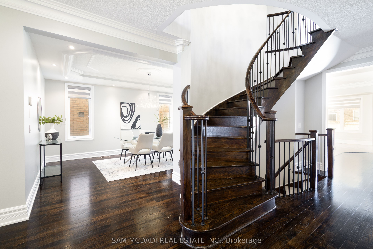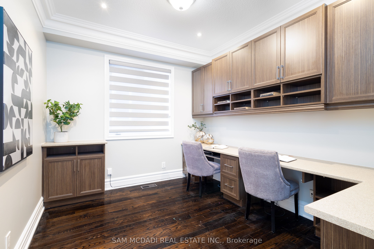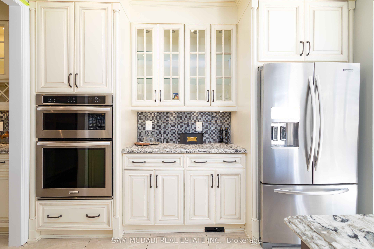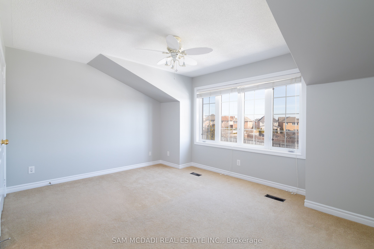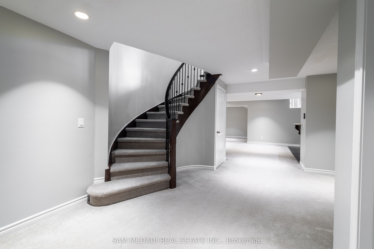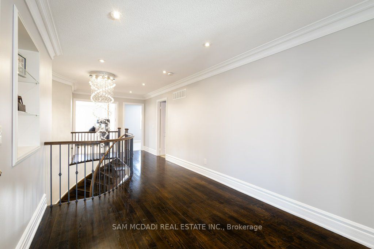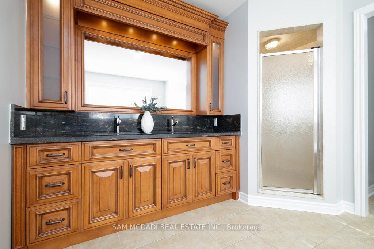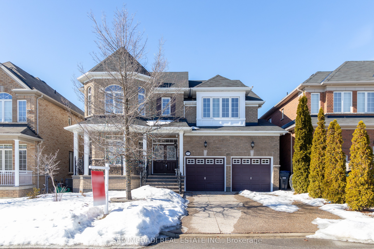
$2,280,000
Est. Payment
$8,708/mo*
*Based on 20% down, 4% interest, 30-year term
Listed by SAM MCDADI REAL ESTATE INC.
Detached•MLS #W12013205•New
Price comparison with similar homes in Mississauga
Compared to 11 similar homes
6.8% Higher↑
Market Avg. of (11 similar homes)
$2,135,700
Note * Price comparison is based on the similar properties listed in the area and may not be accurate. Consult licences real estate agent for accurate comparison
Room Details
| Room | Features | Level |
|---|---|---|
Living Room 4.81 × 3.82 m | Hardwood FloorBay WindowCrown Moulding | Main |
Dining Room 5.02 × 3.8 m | Hardwood FloorCoffered Ceiling(s)Picture Window | Main |
Kitchen 5.62 × 3.75 m | B/I AppliancesQuartz CounterCustom Backsplash | Main |
Primary Bedroom 6.66 × 5.91 m | 5 Pc EnsuitePicture WindowHis and Hers Closets | Second |
Bedroom 2 5.79 × 4.7 m | Picture WindowLarge Closet5 Pc Bath | Second |
Bedroom 3 4.68 × 3.63 m | Walk-In Closet(s)3 Pc EnsuitePicture Window | Second |
Client Remarks
Luxurious 5+2 Bedroom, 5 Bathroom Home with Main Floor Den and Finished Basement with separate entrance. Nestled on a premium lot in Mississauga's prestigious Churchill Meadows community, this exquisite two-storey residence offers over 4,100 square feet of above-grade living space. The main level features hardwood floors, a gourmet kitchen with built-in appliances and quartz countertops, a cozy family room with a fireplace, a bright living room with a bay window, and a formal dining room adorned with crown moulding. Upstairs, the expansive primary bedroom boasts a 5-piece ensuite and dual closets, complemented by four additional spacious bedrooms with ceiling fans and ample closet space. The fully finished basement, accessible via a separate entrance, includes an open-concept recreation area with a wet bar, providing an ideal space for entertainment. A private double-car garage and a driveway accommodating up to six vehicles ensure ample parking. Proximity to parks, public transit, and esteemed schools enhances the appeal of this luxurious residence, offering a harmonious blend of elegance, comfort, and modern amenities.
About This Property
5572 Trailbank Drive, Mississauga, L5M 0H8
Home Overview
Basic Information
Walk around the neighborhood
5572 Trailbank Drive, Mississauga, L5M 0H8
Shally Shi
Sales Representative, Dolphin Realty Inc
English, Mandarin
Residential ResaleProperty ManagementPre Construction
Mortgage Information
Estimated Payment
$0 Principal and Interest
 Walk Score for 5572 Trailbank Drive
Walk Score for 5572 Trailbank Drive

Book a Showing
Tour this home with Shally
Frequently Asked Questions
Can't find what you're looking for? Contact our support team for more information.
Check out 100+ listings near this property. Listings updated daily
See the Latest Listings by Cities
1500+ home for sale in Ontario

Looking for Your Perfect Home?
Let us help you find the perfect home that matches your lifestyle
