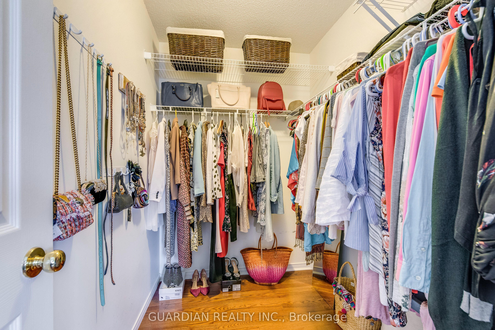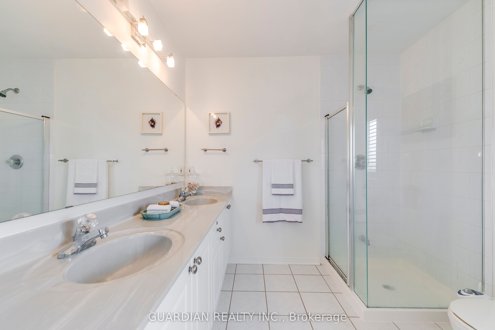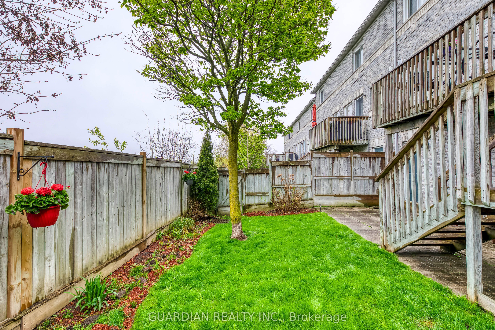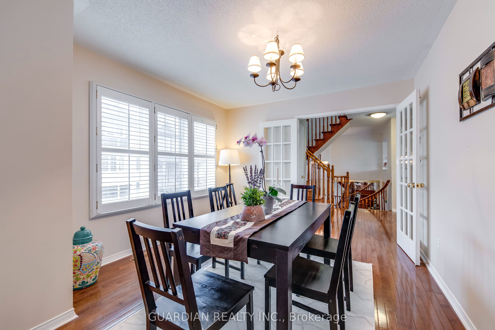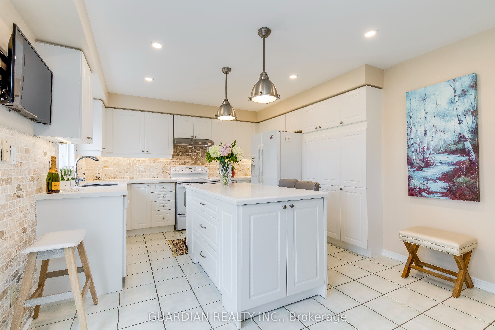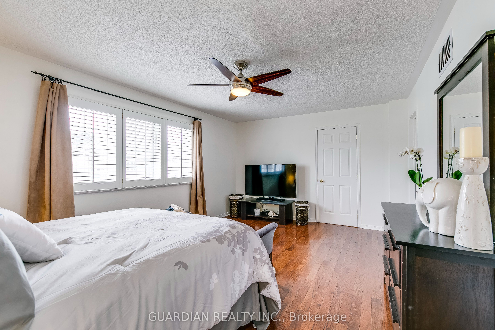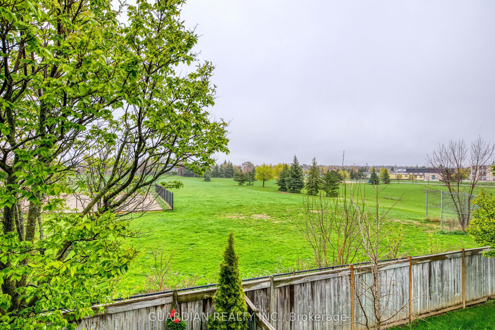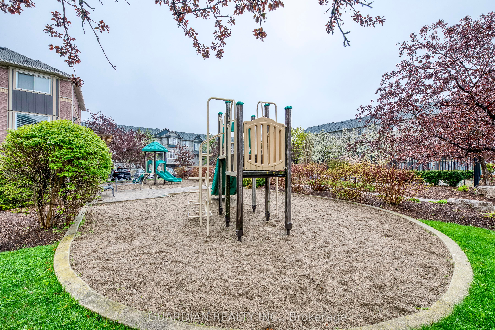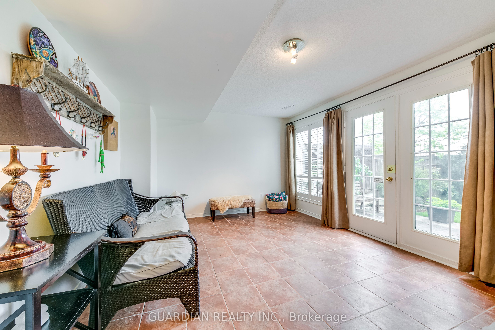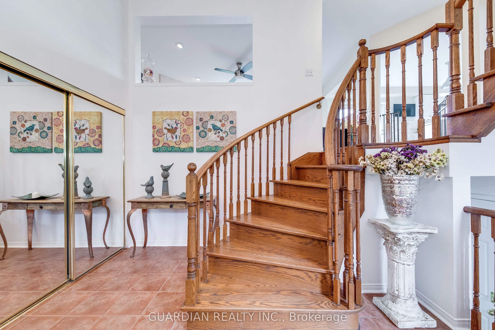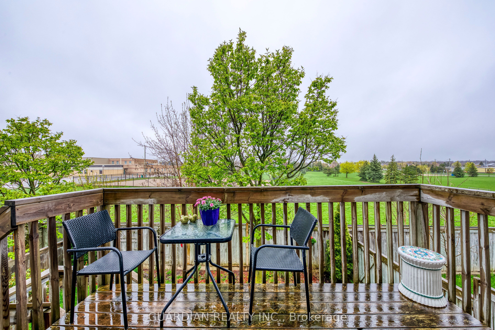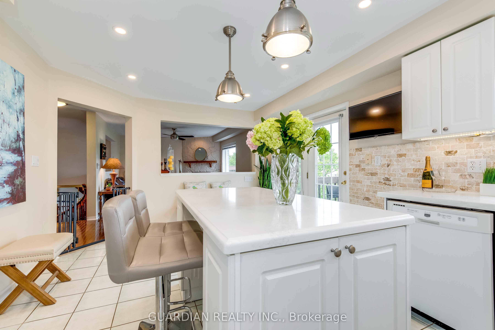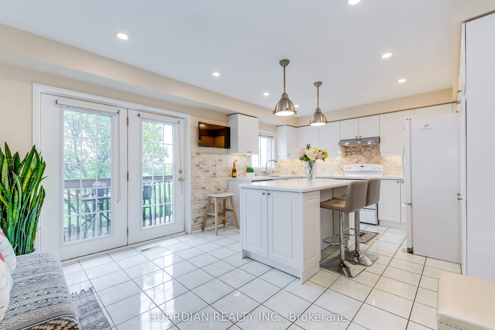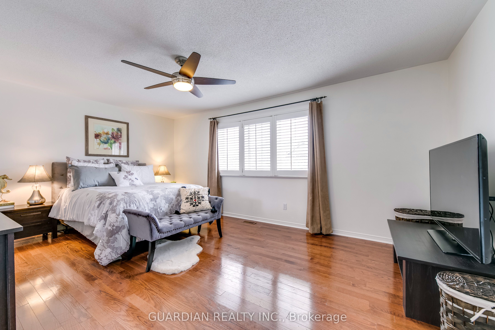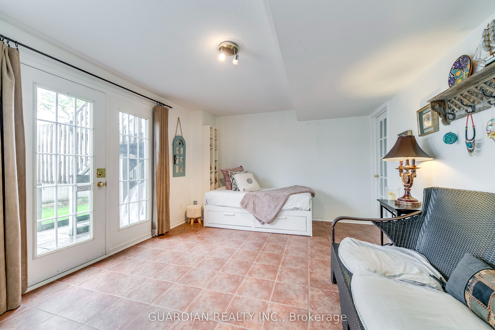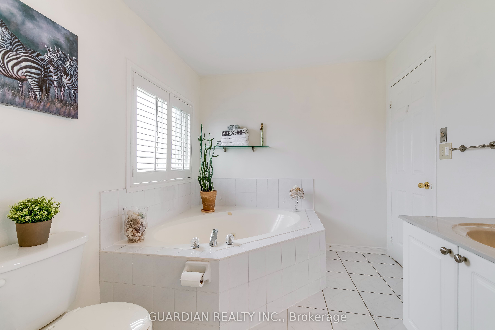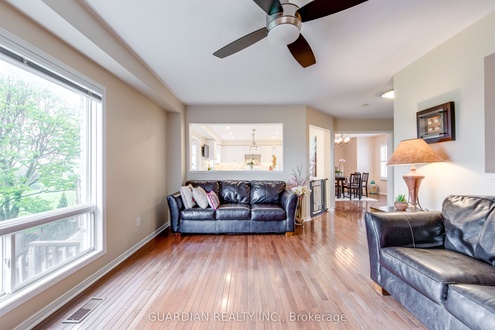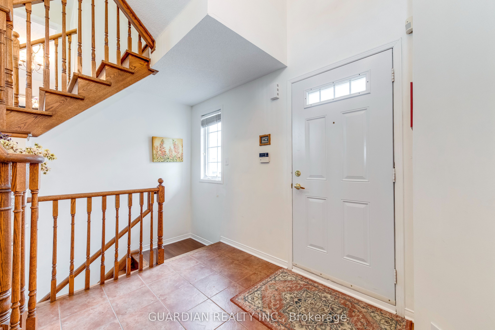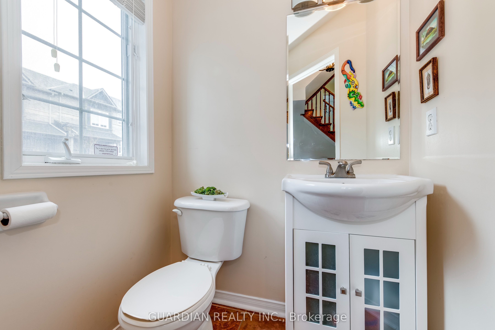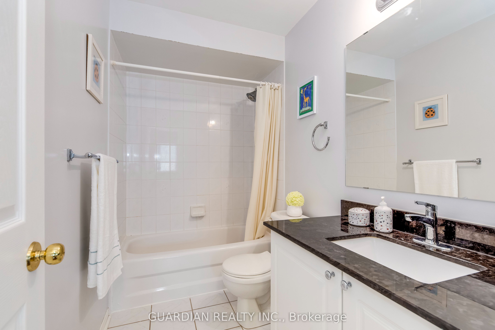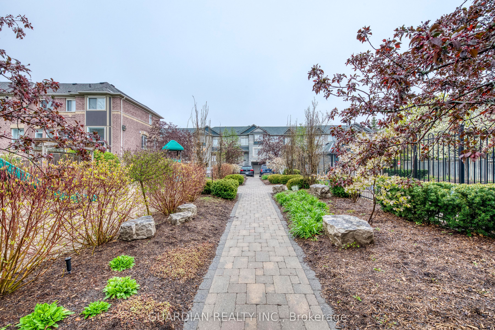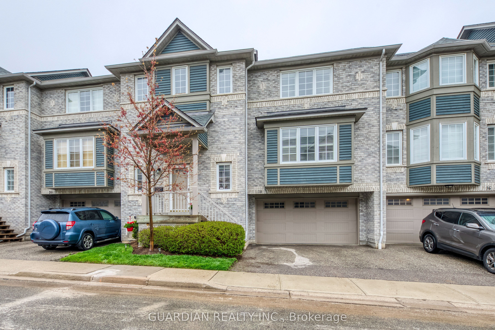
$3,490 /mo
Listed by GUARDIAN REALTY INC.
Condo Townhouse•MLS #W12101594•New
Room Details
| Room | Features | Level |
|---|---|---|
Dining Room 4.3 × 3.4 m | Hardwood FloorPicture WindowCalifornia Shutters | Main |
Kitchen 3.7 × 3.7 m | Ceramic FloorQuartz CounterCentre Island | Main |
Bedroom 5.5 × 3.7 m | Hardwood Floor5 Pc EnsuiteCalifornia Shutters | Second |
Bedroom 2 3.7 × 2.8 m | Hardwood FloorCeiling Fan(s) | Second |
Bedroom 3 3.9 × 2.8 m | Hardwood FloorLarge WindowCeiling Fan(s) | Second |
Client Remarks
EXCELLENT CONDITION, SPACIOUS ALMOST 2000SFT IN DESIRED JOHN FRASER/GONZAGA AREA, DOUBLE BUILT IN GARAGE, BEAUTIFUL UPGRADED KITCHEN WITH QUARZ COUNTER TOPS AND ISLAND, PANTRY, HARDWOOD FLOORS, STAIRCASE, LARGE W/O TO DECK, ENSUITE JACUZZI IN MASTER BEDROOM/BATHROOM, PRIVATE LARGE BACKYARD, OPEN VIEW WITH NO HOUSES, EXTRAS: PRIVATE QUIET JUST LOCAL TRAFFIC, COMPLEX HAS A LARGE POOL, KIDS PLAYGROUND, WALK TO GREAT SCHOOLS, Thomas middle School, PUBLIC TRANSIT, SHOPPING IN THE NEIGHBOURHOOD, GO TRANSIT, 403 & 401 HWYS, CAN BE RENTED FURNISHED OR UNFURNISHED.
About This Property
5535 Glen Erin Drive, Mississauga, L5M 6H1
Home Overview
Basic Information
Walk around the neighborhood
5535 Glen Erin Drive, Mississauga, L5M 6H1
Shally Shi
Sales Representative, Dolphin Realty Inc
English, Mandarin
Residential ResaleProperty ManagementPre Construction
 Walk Score for 5535 Glen Erin Drive
Walk Score for 5535 Glen Erin Drive

Book a Showing
Tour this home with Shally
Frequently Asked Questions
Can't find what you're looking for? Contact our support team for more information.
See the Latest Listings by Cities
1500+ home for sale in Ontario

Looking for Your Perfect Home?
Let us help you find the perfect home that matches your lifestyle
