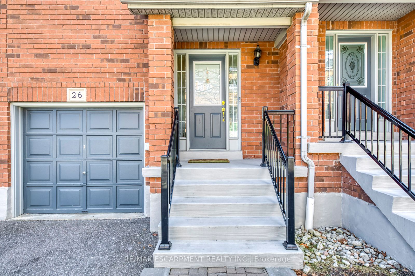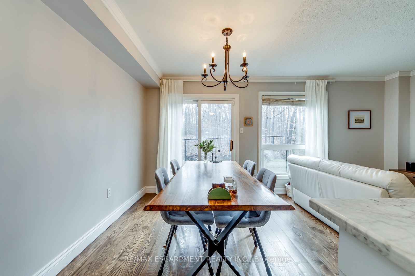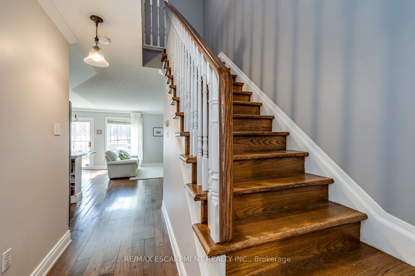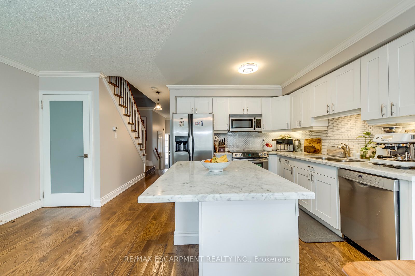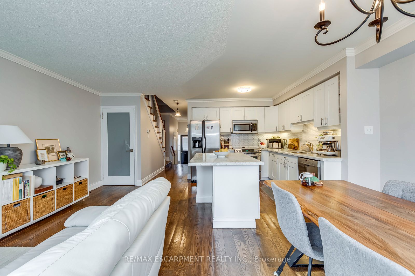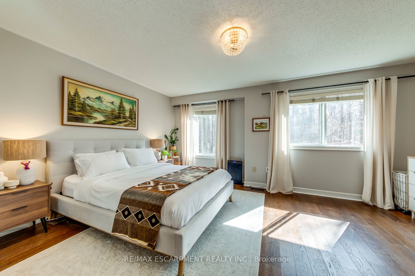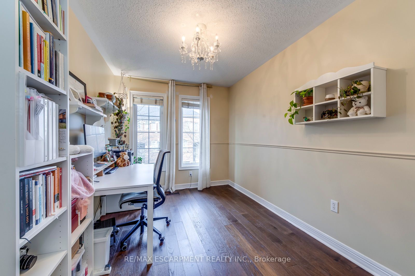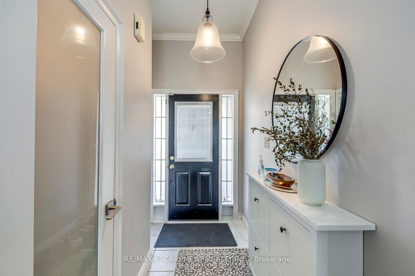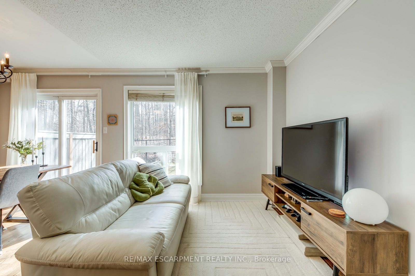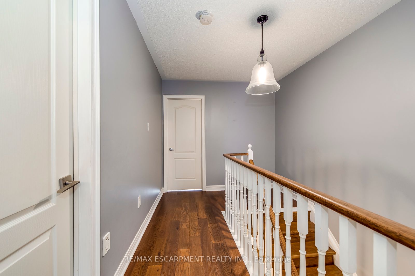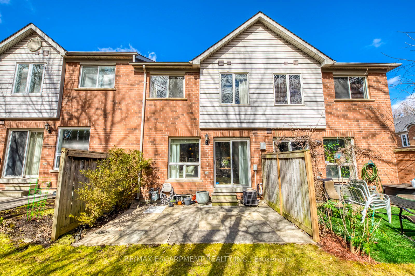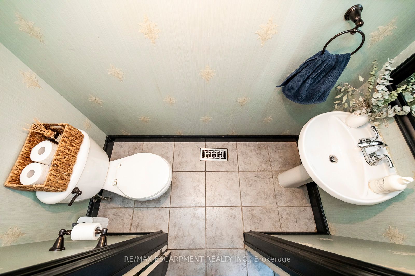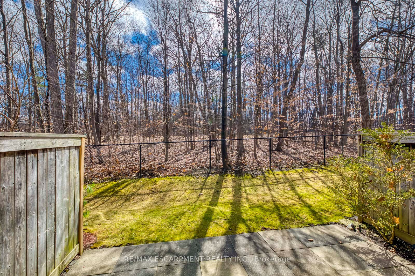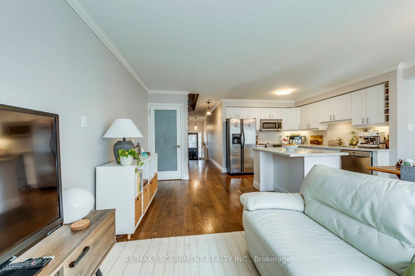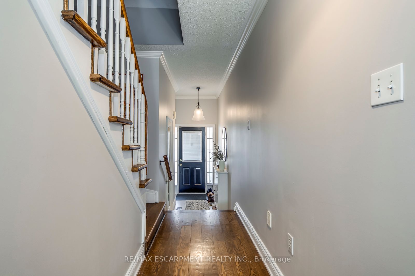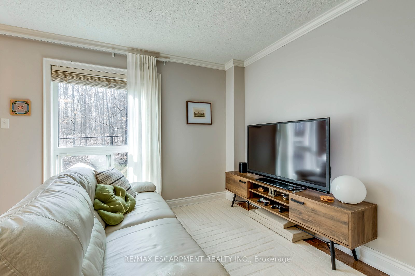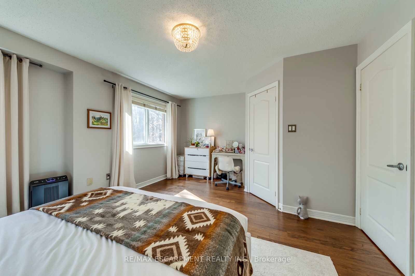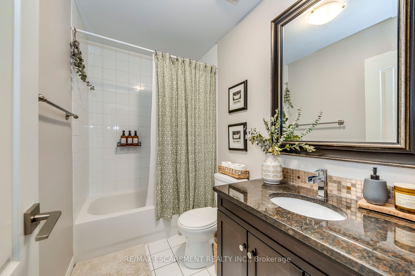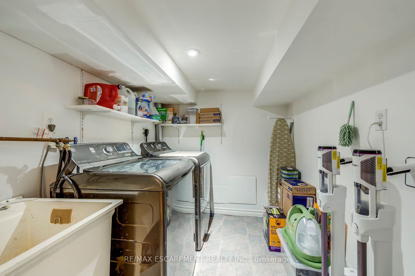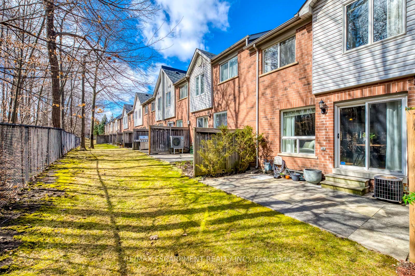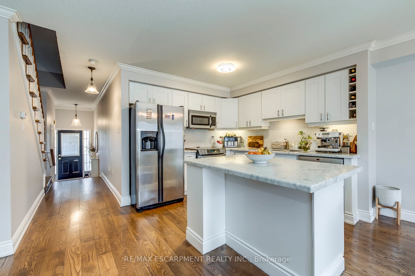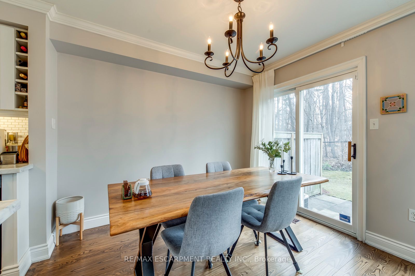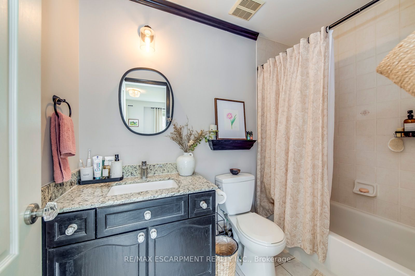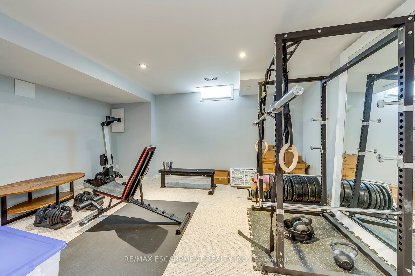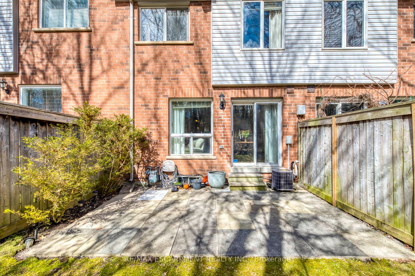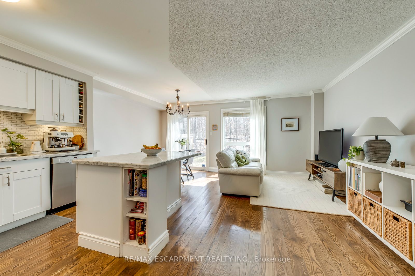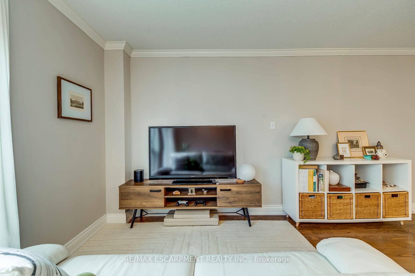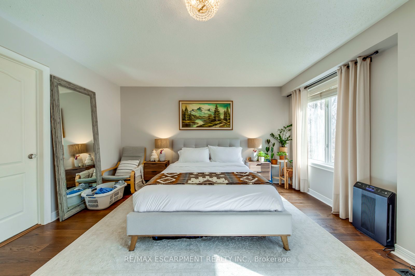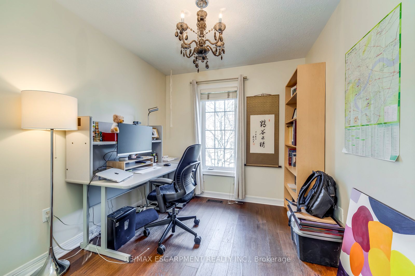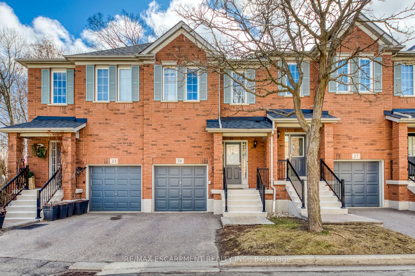
$3,500 /mo
Listed by RE/MAX ESCARPMENT REALTY INC.
Condo Townhouse•MLS #W12071331•New
Room Details
| Room | Features | Level |
|---|---|---|
Living Room 5.7 × 3.1 m | Main | |
Dining Room 5.7 × 3.1 m | Main | |
Kitchen 3.4 × 3.1 m | Main | |
Primary Bedroom 5.1 × 3.84 m | Second | |
Bedroom 2 3.84 × 2.52 m | Second | |
Bedroom 3 3 × 2.52 m | Second |
Client Remarks
Beautifully upgraded 3 bedroom, 3 bath townhome in a prime Location! Placed in a quiet family-friendly complex offering one garage + private driveway. Spacious main floor with bright kitchen featuring premium cabinetry, quartz countertops, tiled backsplash and stainless steel appliances. Over 50K In Renovation! Very Bright OpenConcept Living And Dining Room. Spacious primary bedroom with ensuite bath. Two more bedrooms share a 4 piece bath. Fully Finished basement featuring large Rec room and finished laundry. Back Yard with Forest Facing offers complete privacy. Close To 403 With QuickAccess To Transit, Great Schools, Shopping Mall, Grocery Stores and more. Book a showing today!
About This Property
5530 Glen Erin Drive, Mississauga, L5M 6E8
Home Overview
Basic Information
Walk around the neighborhood
5530 Glen Erin Drive, Mississauga, L5M 6E8
Shally Shi
Sales Representative, Dolphin Realty Inc
English, Mandarin
Residential ResaleProperty ManagementPre Construction
 Walk Score for 5530 Glen Erin Drive
Walk Score for 5530 Glen Erin Drive

Book a Showing
Tour this home with Shally
Frequently Asked Questions
Can't find what you're looking for? Contact our support team for more information.
See the Latest Listings by Cities
1500+ home for sale in Ontario

Looking for Your Perfect Home?
Let us help you find the perfect home that matches your lifestyle
