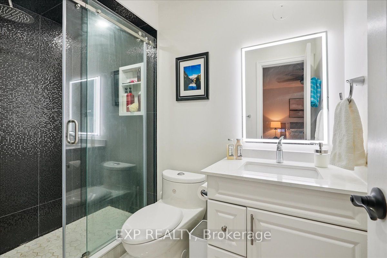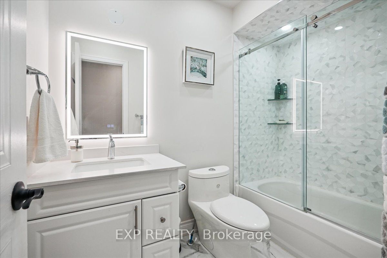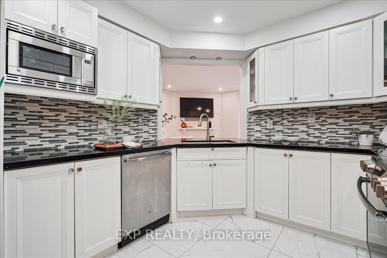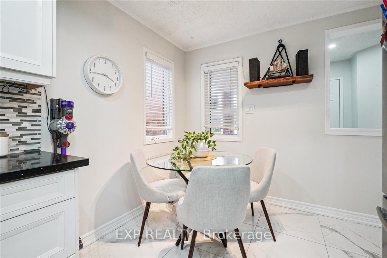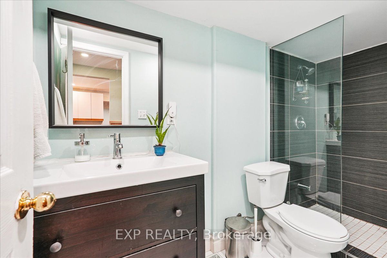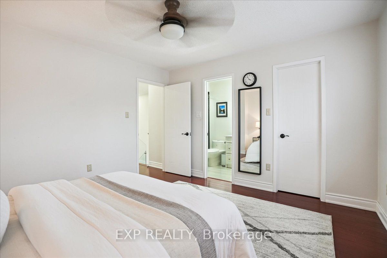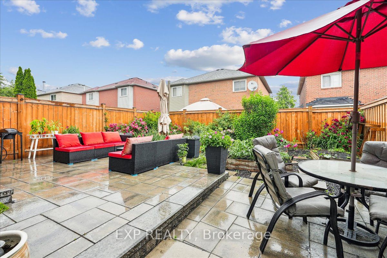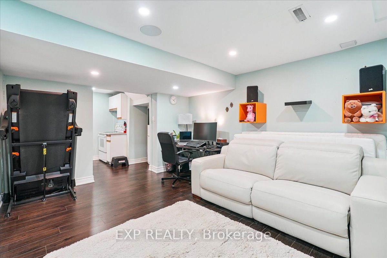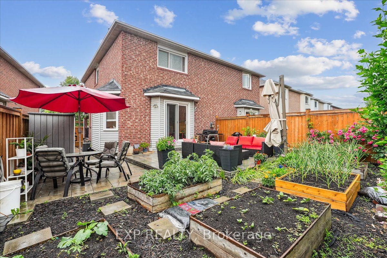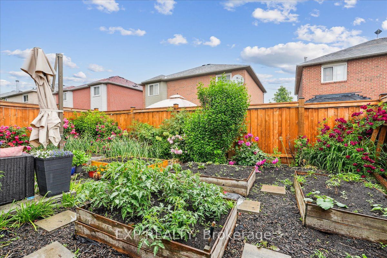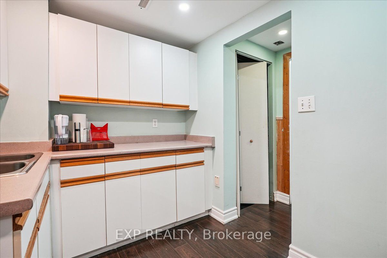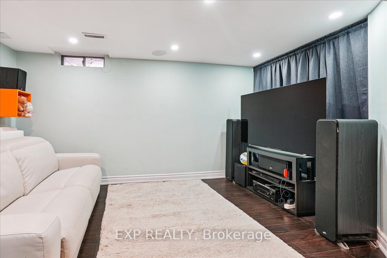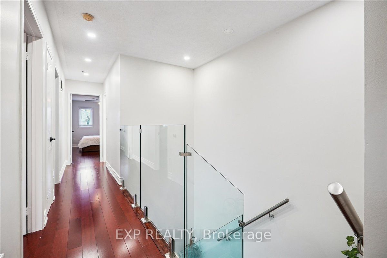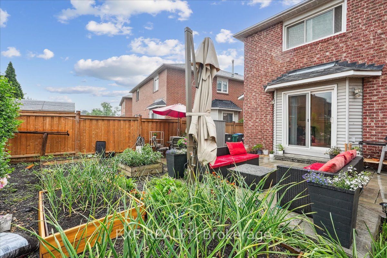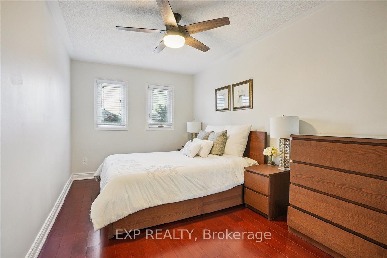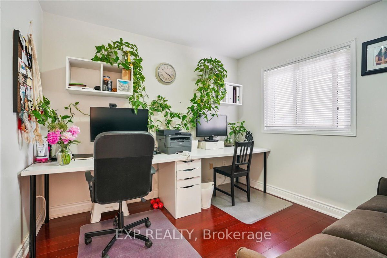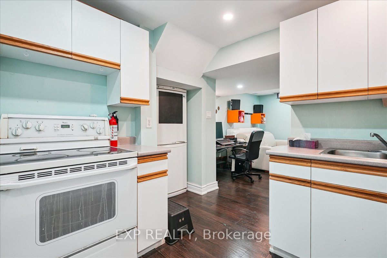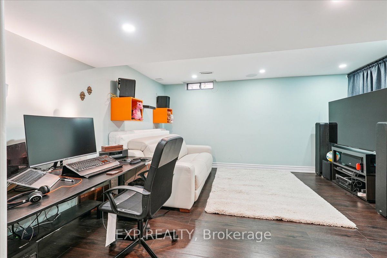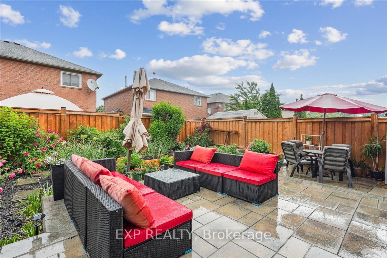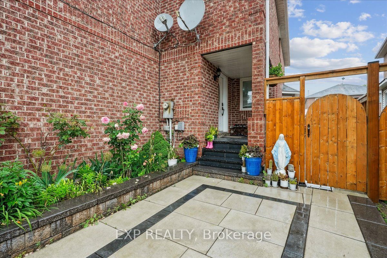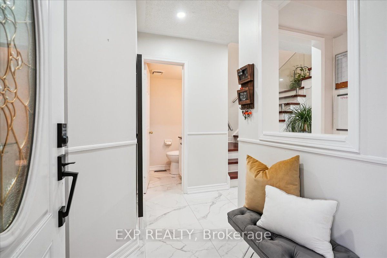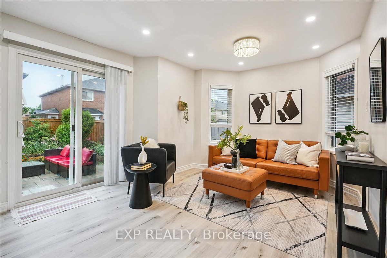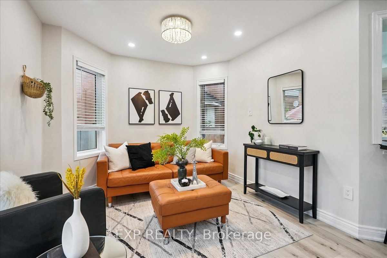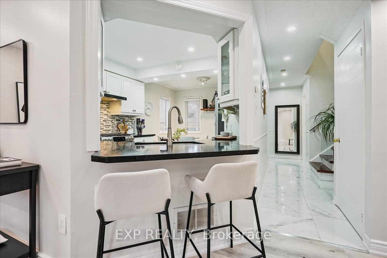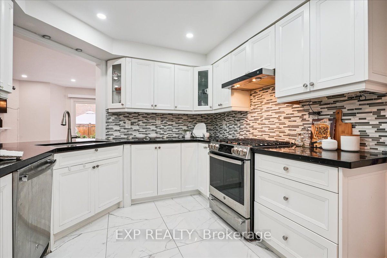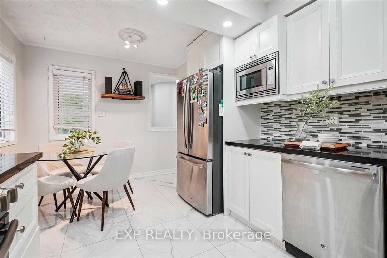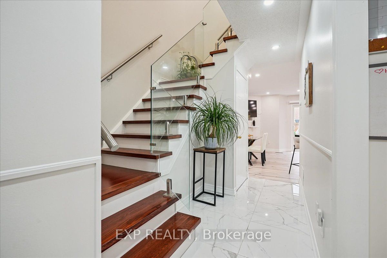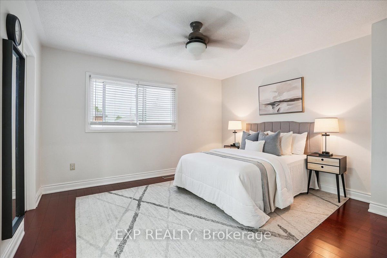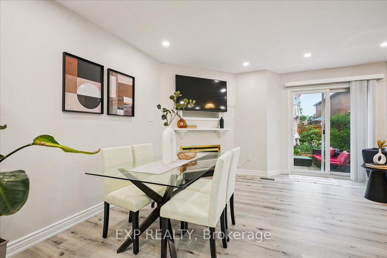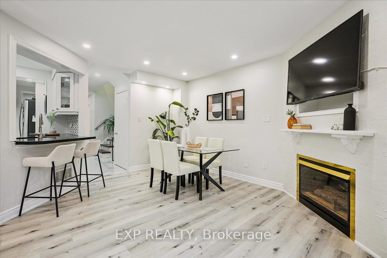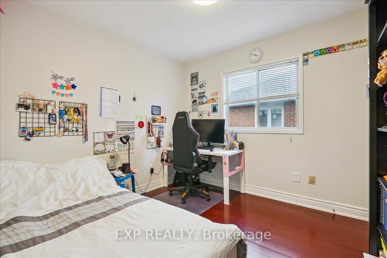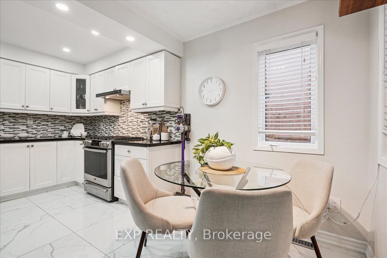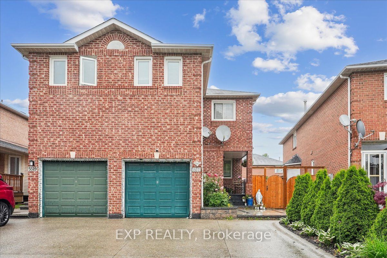
$1,025,000
Est. Payment
$3,915/mo*
*Based on 20% down, 4% interest, 30-year term
Listed by EXP REALTY
Semi-Detached •MLS #W12232789•New
Price comparison with similar homes in Mississauga
Compared to 39 similar homes
-9.6% Lower↓
Market Avg. of (39 similar homes)
$1,133,720
Note * Price comparison is based on the similar properties listed in the area and may not be accurate. Consult licences real estate agent for accurate comparison
Room Details
| Room | Features | Level |
|---|---|---|
Living Room 4.36 × 2.93 m | Combined w/DiningW/O To PatioVinyl Floor | Main |
Dining Room 3.06 × 3.01 m | Combined w/LivingBreakfast BarVinyl Floor | Main |
Kitchen 4.38 × 2.84 m | Granite CountersB/I AppliancesEat-in Kitchen | Main |
Primary Bedroom 4 × 3.72 m | 4 Pc EnsuiteWalk-In Closet(s)Hardwood Floor | Second |
Bedroom 2 3.05 × 2.93 m | ClosetWindowHardwood Floor | Second |
Bedroom 3 3.05 × 2.94 m | ClosetWindowHardwood Floor | Second |
Client Remarks
Prepare to be captivated by this stunning property located in the sought after neighborhood of Hurontario. Imagine never having to drive your children to school as this amazing home is walking distance from the highly reputed Catholic Elementary school, Public school, middle school and high school. One of the largest Semi detached houses in the area with 4 large , sun filled bedrooms, 4 bathrooms, 2 kitchen and a yard that is the envy of every gardener. This home is packed with essential upgrades and stunning modern finishes including vinyl flooring on the main floor, custom white kitchen cabinets, granite counter tops , a breakfast bar, glass stair rails, hardwood floors, completely and tastefully renovated bathrooms. The basement features a full kitchen, a full bathroom and functional kitchen that could easily have income potential. The aggregate driveway can house 2 cars and 1 in the built in garage. Minutes from Frank McKechnie library, Hwy 401, 403, Heartland Shopping Centre, Square One Shopping centre and all conveniences.
About This Property
5517 Whistler Crescent, Mississauga, L4Z 3R7
Home Overview
Basic Information
Walk around the neighborhood
5517 Whistler Crescent, Mississauga, L4Z 3R7
Shally Shi
Sales Representative, Dolphin Realty Inc
English, Mandarin
Residential ResaleProperty ManagementPre Construction
Mortgage Information
Estimated Payment
$0 Principal and Interest
 Walk Score for 5517 Whistler Crescent
Walk Score for 5517 Whistler Crescent

Book a Showing
Tour this home with Shally
Frequently Asked Questions
Can't find what you're looking for? Contact our support team for more information.
See the Latest Listings by Cities
1500+ home for sale in Ontario

Looking for Your Perfect Home?
Let us help you find the perfect home that matches your lifestyle
