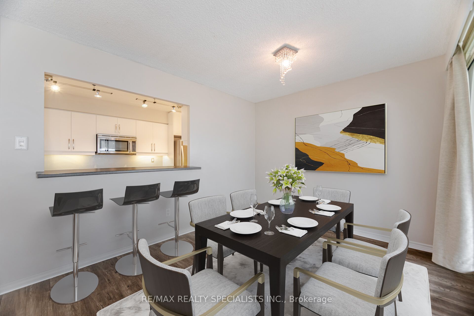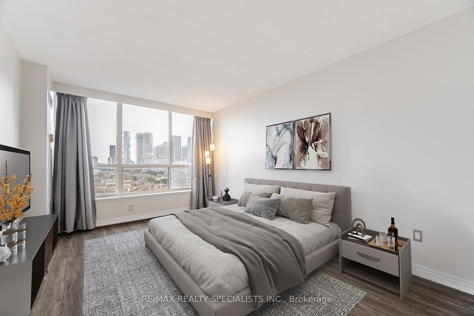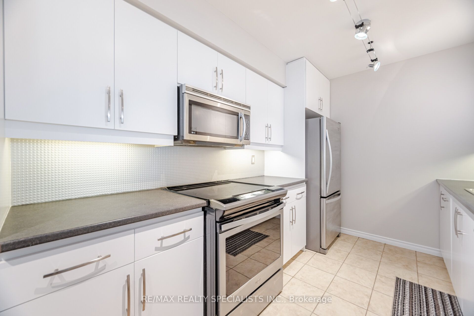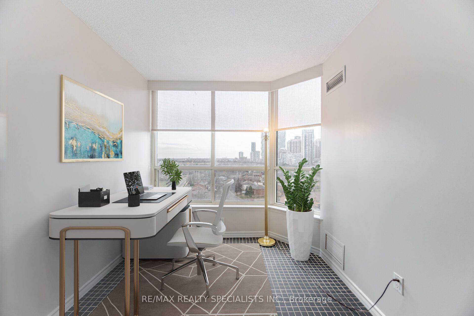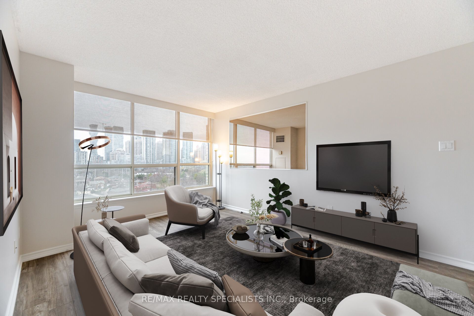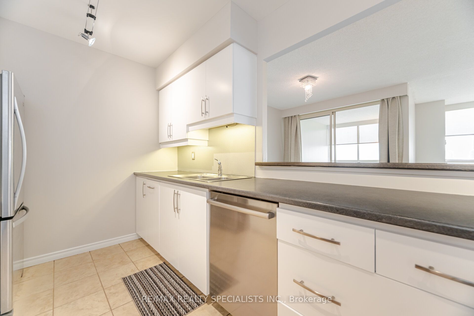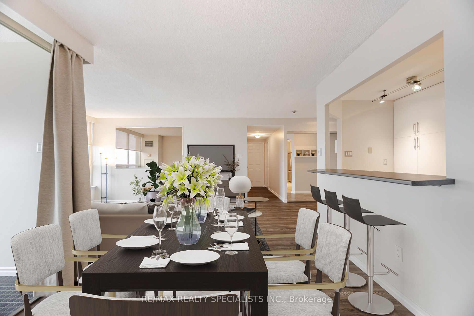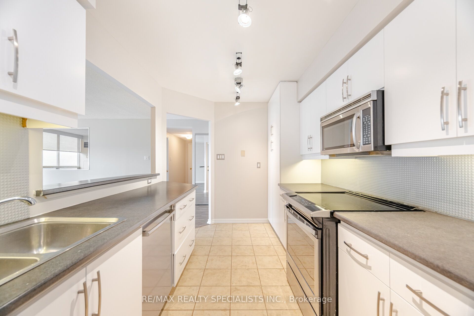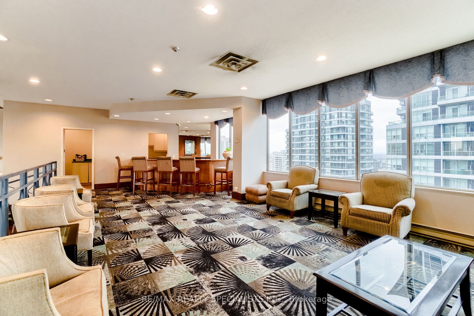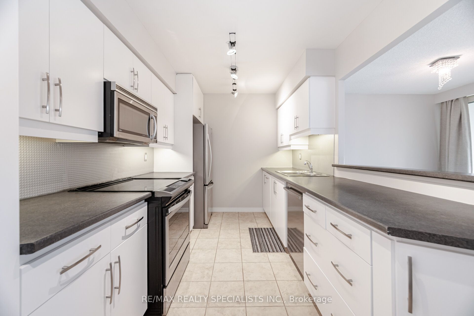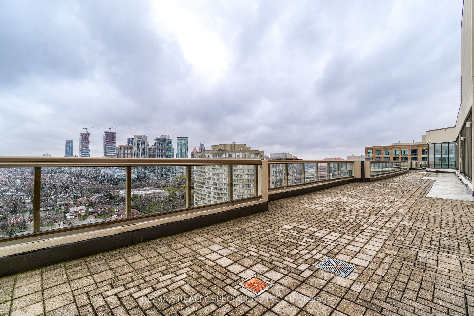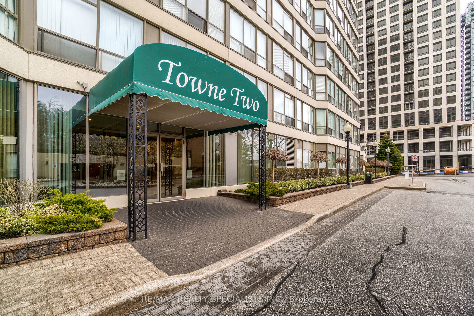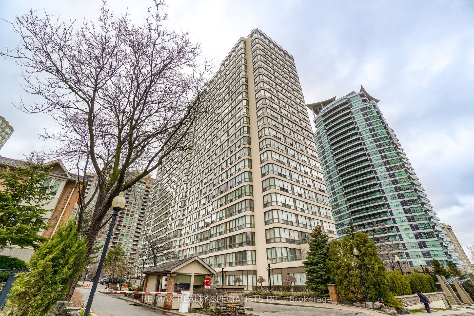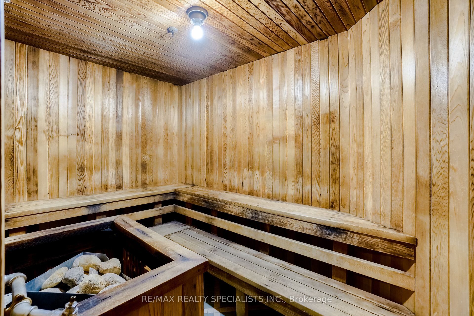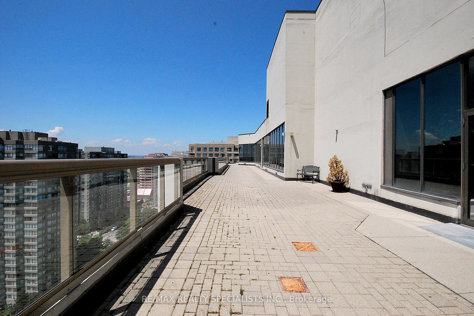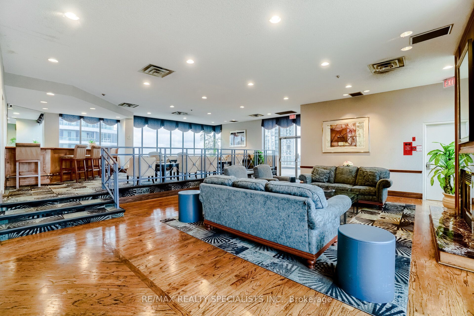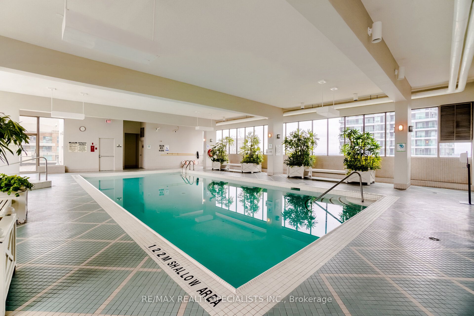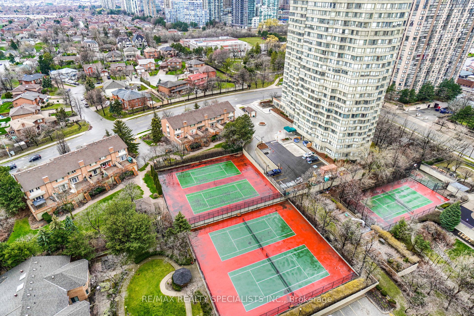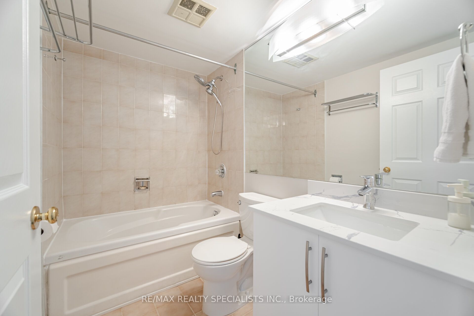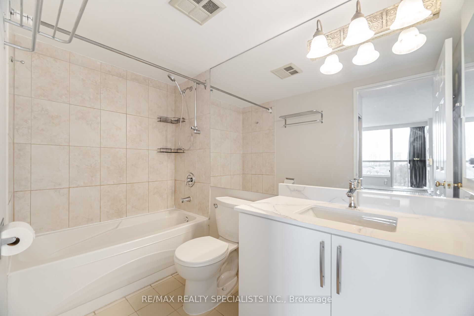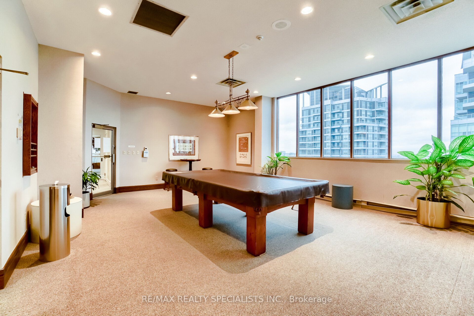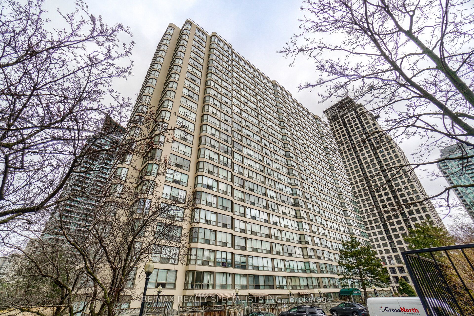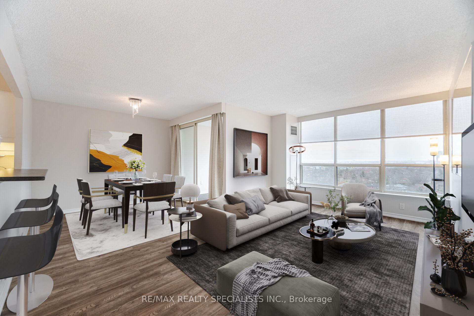
$559,800
Est. Payment
$2,138/mo*
*Based on 20% down, 4% interest, 30-year term
Listed by RE/MAX REALTY SPECIALISTS INC.
Condo Apartment•MLS #W12102110•New
Included in Maintenance Fee:
Heat
Hydro
Parking
Water
CAC
Cable TV
Common Elements
Building Insurance
Price comparison with similar homes in Mississauga
Compared to 214 similar homes
-16.9% Lower↓
Market Avg. of (214 similar homes)
$673,262
Note * Price comparison is based on the similar properties listed in the area and may not be accurate. Consult licences real estate agent for accurate comparison
Room Details
| Room | Features | Level |
|---|---|---|
Kitchen 4.36 × 2.77 m | UpdatedBreakfast BarBacksplash | Main |
Living Room 5.52 × 3.38 m | LaminateLarge WindowOverlooks Dining | Main |
Dining Room 3.67 × 3.06 m | LaminateOverlooks Living | Main |
Primary Bedroom 4.27 × 3.22 m | LaminateWalk-In Closet(s)4 Pc Ensuite | Main |
Bedroom 2 3.63 × 2.76 m | LaminateDouble ClosetLarge Window | Main |
Client Remarks
Welcome to this bright and beautifully laid out 2-bedroom, 2-bathroom condo offering 1,157 sq.ft. in a secure, gated community. Perfectly positioned with sunny southwest exposure, this unit showcases sweeping city and lake views through expansive windows that flood the space with natural light. The thoughtfully designed kitchen includes a breakfast bar, abundant cabinetry and counter space, and under-cabinet lighting, ideal for both casual dining and entertaining. An open-concept living and dining area flows seamlessly into a sun-filled solarium-style den, enclosed in glass and perfect for a home office or cozy reading nook. The spacious primary suite features a walk-in closet with mirrored doors and a private 4-piece ensuite bath. A generously sized second bedroom and a full main bathroom complete the layout, offering flexibility for families, guests, or additional work-from-home space. Enjoy unmatched convenience with top-tier amenities just minutes away, including Square One Shopping Centre, Sheridan College, Celebration Square, Central Library, parks, and green spaces. Commuting is effortless with nearby access to Highways 403, 410, 401, and 407, as well as public transit options. This condo includes a conveniently located parking space close to the elevator. Monthly maintenance fees include all the essentials: hydro, water, heating, air conditioning, and cable TV, providing both comfort and peace of mind. The building also offers premium amenities such as gatehouse security, a fitness centre, indoor pool, rooftop terrace, party room, visitor parking, and more.
About This Property
55 Elm Drive, Mississauga, L5B 3Z3
Home Overview
Basic Information
Amenities
Gym
Indoor Pool
Party Room/Meeting Room
Rooftop Deck/Garden
Visitor Parking
Walk around the neighborhood
55 Elm Drive, Mississauga, L5B 3Z3
Shally Shi
Sales Representative, Dolphin Realty Inc
English, Mandarin
Residential ResaleProperty ManagementPre Construction
Mortgage Information
Estimated Payment
$0 Principal and Interest
 Walk Score for 55 Elm Drive
Walk Score for 55 Elm Drive

Book a Showing
Tour this home with Shally
Frequently Asked Questions
Can't find what you're looking for? Contact our support team for more information.
See the Latest Listings by Cities
1500+ home for sale in Ontario

Looking for Your Perfect Home?
Let us help you find the perfect home that matches your lifestyle

