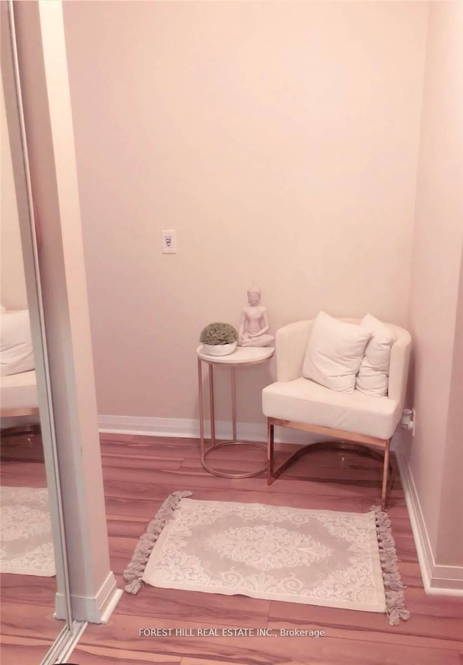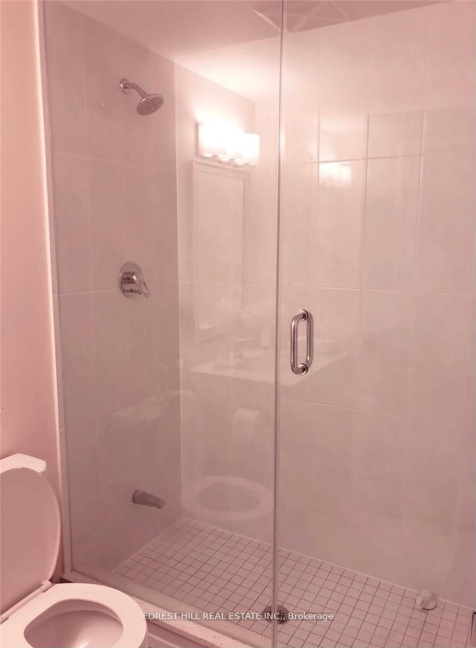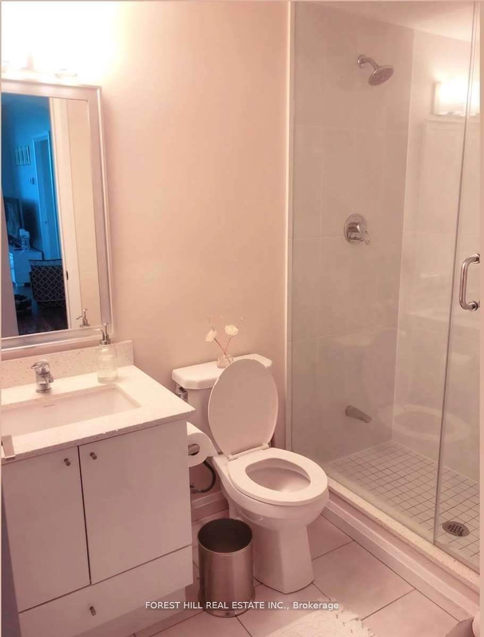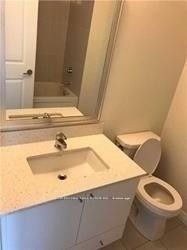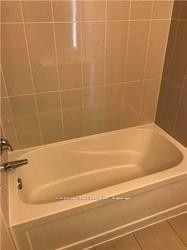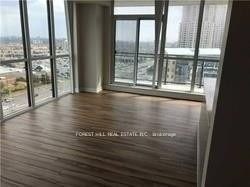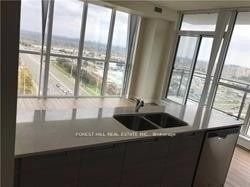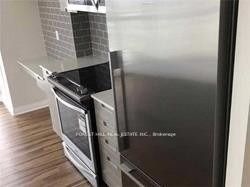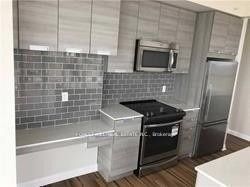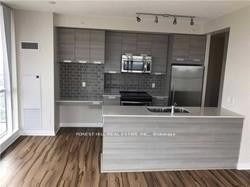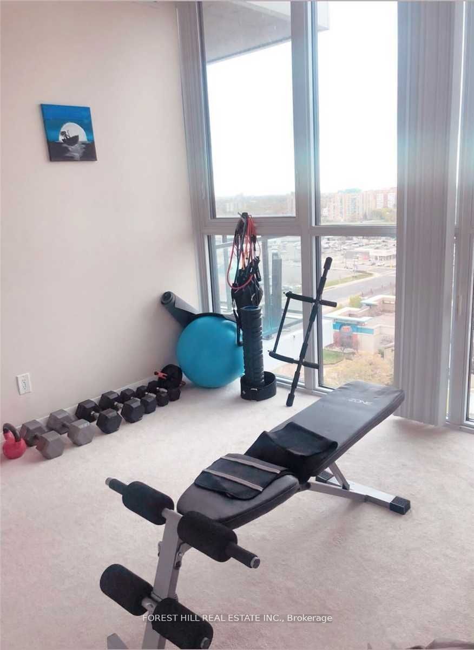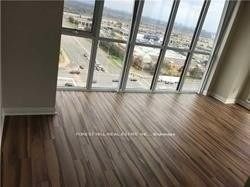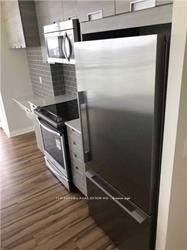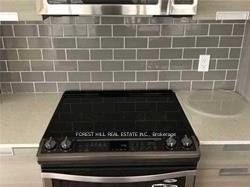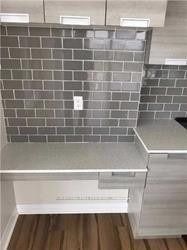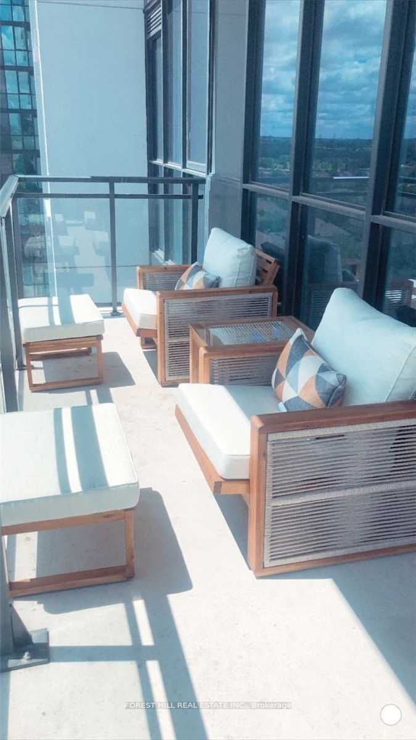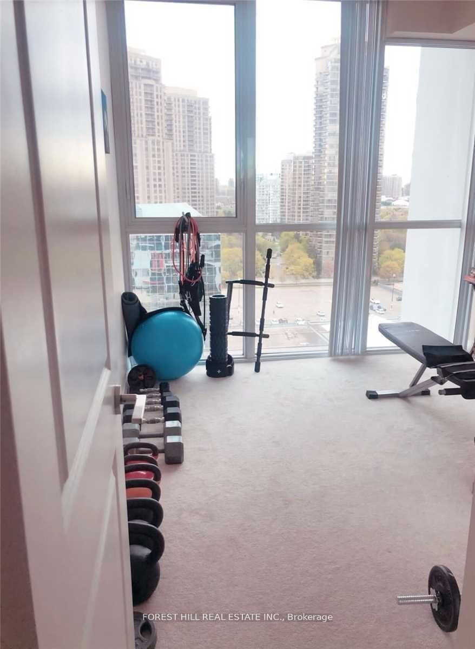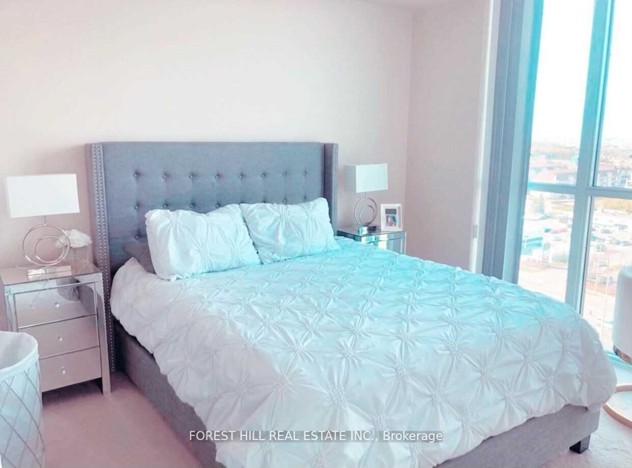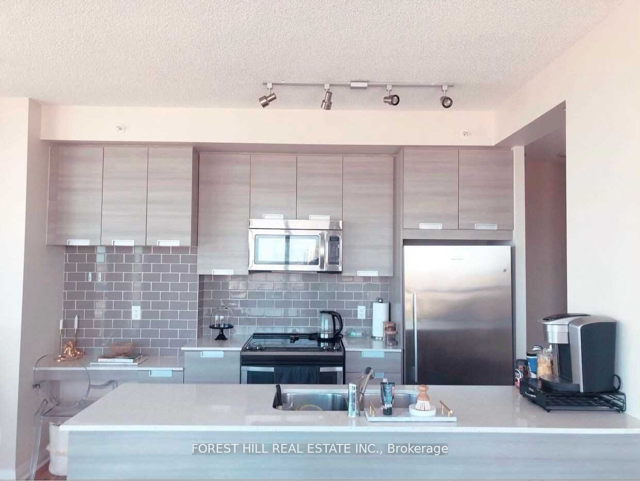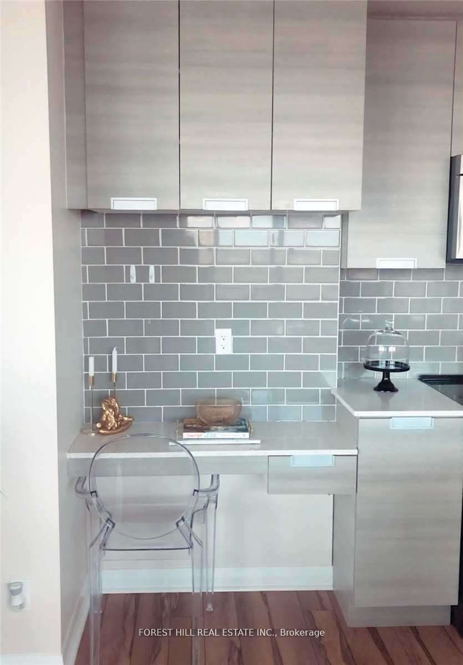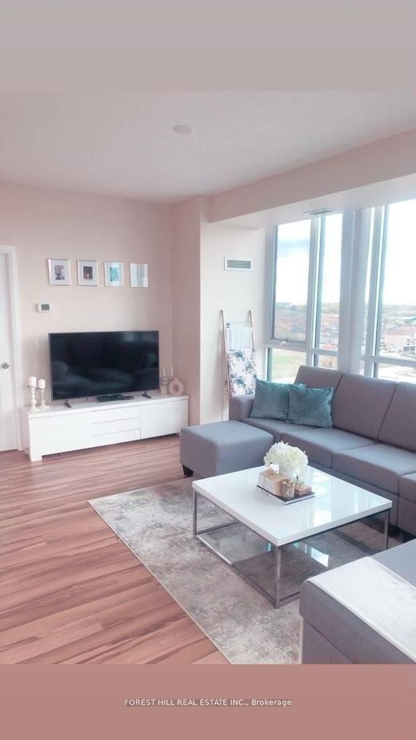
$2,990 /mo
Listed by FOREST HILL REAL ESTATE INC.
Condo Apartment•MLS #W12173938•New
Room Details
| Room | Features | Level |
|---|---|---|
Living Room 3.77 × 5.92 m | LaminateCombined w/DiningW/O To Balcony | Main |
Dining Room 3.77 × 5.92 m | LaminateLarge WindowL-Shaped Room | Main |
Primary Bedroom 3.94 × 3.23 m | BroadloomWalk-In Closet(s)4 Pc Ensuite | Main |
Bedroom 2 3.23 × 3.23 m | BroadloomB/I ClosetPicture Window | Main |
Kitchen 2.64 × 2.64 m | Ceramic FloorCentre IslandModern Kitchen | Main |
Client Remarks
This Sun-Filled Corner Condo Has Beautiful Unobstructed S-E Views Of The Toronto Skyline And Lake. Functional Floor Plan With 926Sf Plus 100Sf Balcony. 9 Ft Ceiling And Large Prin Rooms. Perfect For Entertaining. Chic Open Concept Kit, Custom Backsplash, And Modern Colours Throughout, With Convenient Corner Work Space And Large Great Room. Primary Bedroom Has A Spacious Custom W/I Closet. Modern Colours Just Move In And Enjoy. Transit At The Door. Close To Sq 1, 403, 401.
About This Property
55 Eglinton Avenue, Mississauga, L5R 3P5
Home Overview
Basic Information
Walk around the neighborhood
55 Eglinton Avenue, Mississauga, L5R 3P5
Shally Shi
Sales Representative, Dolphin Realty Inc
English, Mandarin
Residential ResaleProperty ManagementPre Construction
 Walk Score for 55 Eglinton Avenue
Walk Score for 55 Eglinton Avenue

Book a Showing
Tour this home with Shally
Frequently Asked Questions
Can't find what you're looking for? Contact our support team for more information.
See the Latest Listings by Cities
1500+ home for sale in Ontario

Looking for Your Perfect Home?
Let us help you find the perfect home that matches your lifestyle
