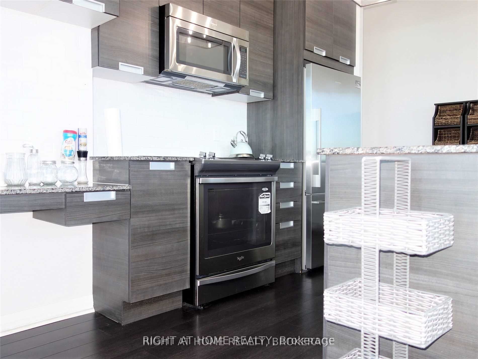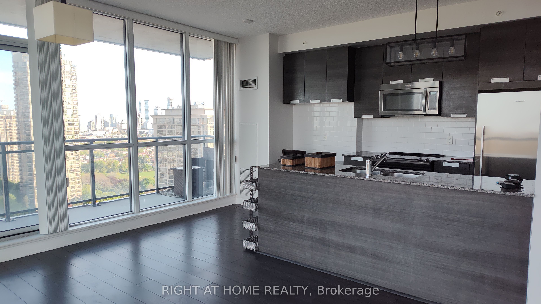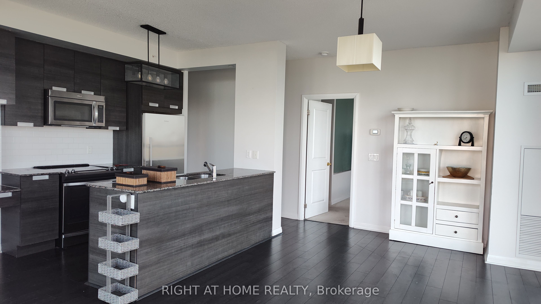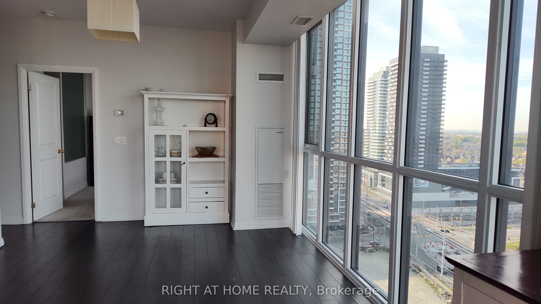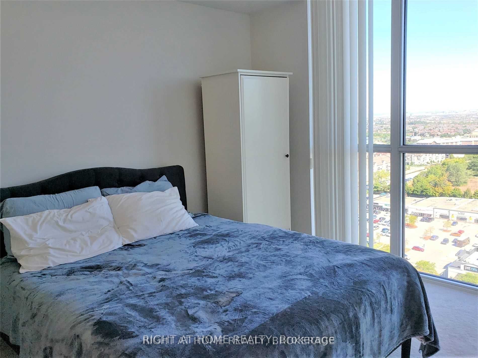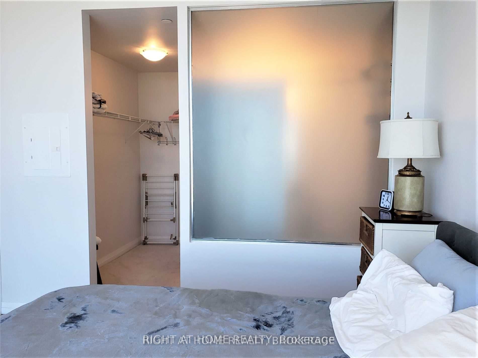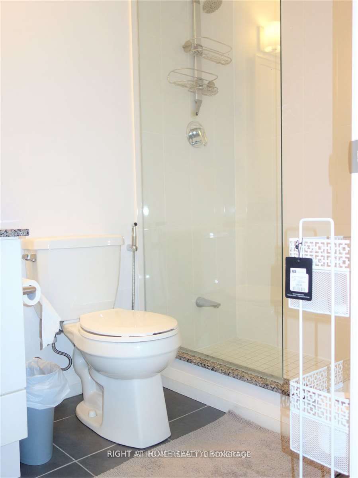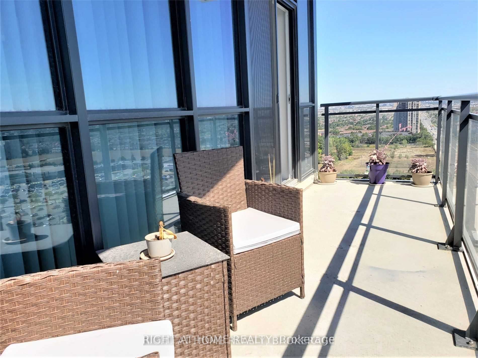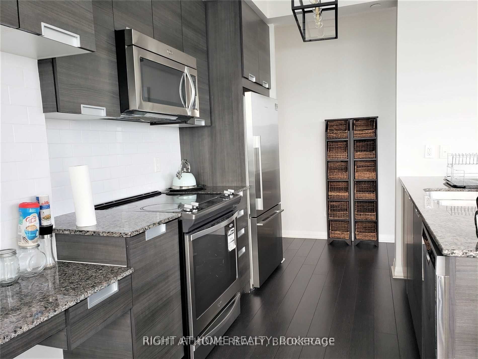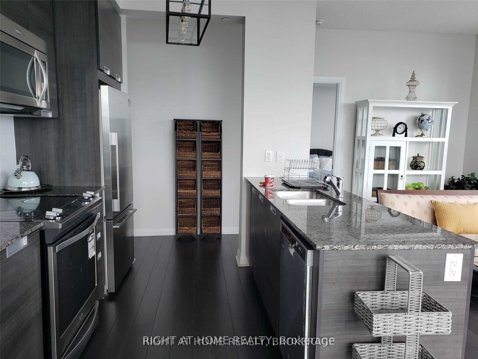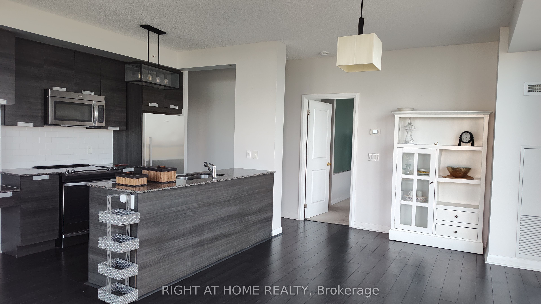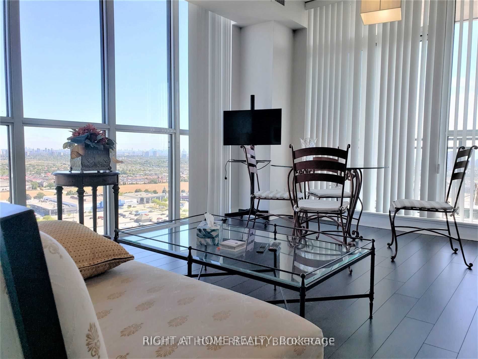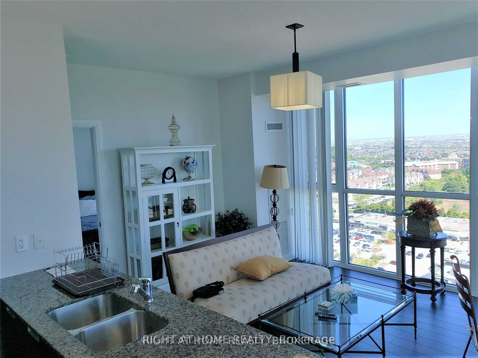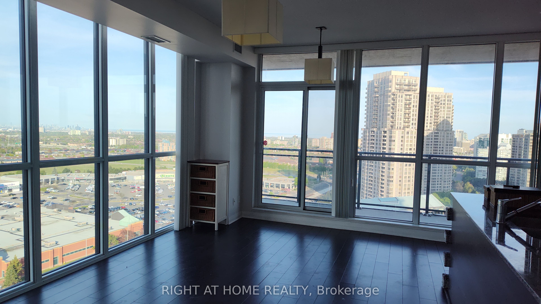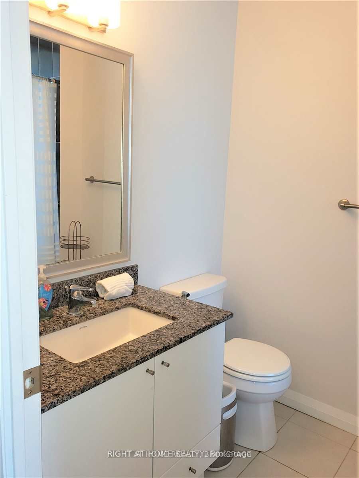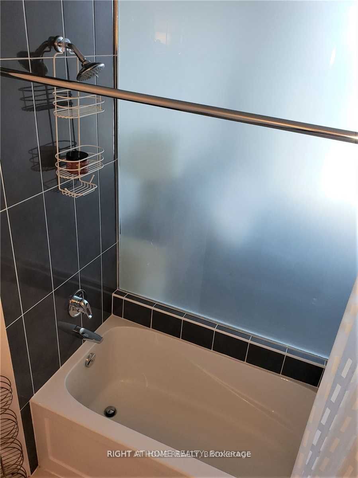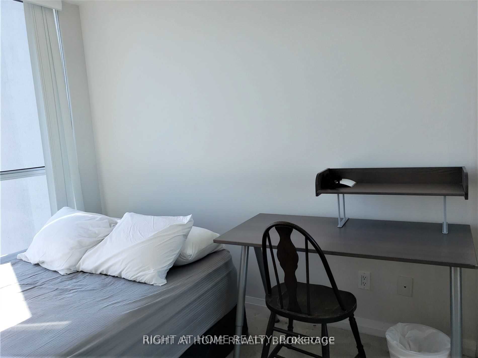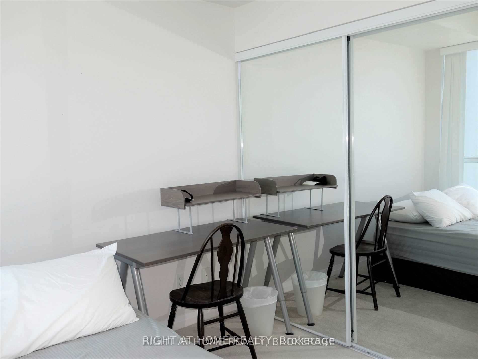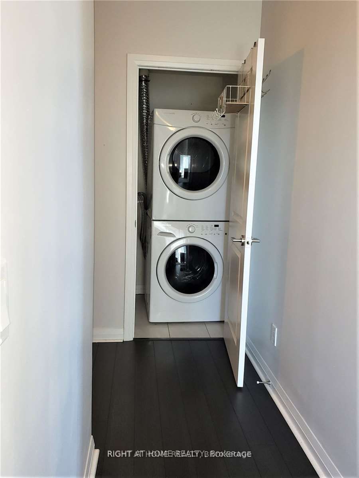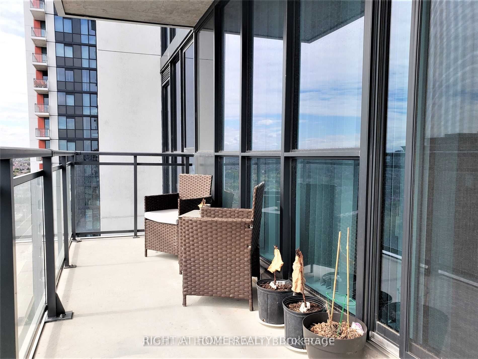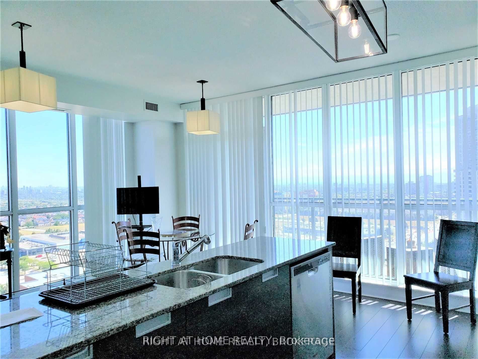
$2,790 /mo
Listed by RIGHT AT HOME REALTY
Condo Apartment•MLS #W12146821•New
Room Details
| Room | Features | Level |
|---|---|---|
Living Room 3.54 × 5.49 m | Combined w/DiningW/O To BalconyWindow Floor to Ceiling | Flat |
Dining Room 3.54 × 5.49 m | Combined w/LivingW/O To BalconyWindow Floor to Ceiling | Flat |
Kitchen 2.44 × 2.44 m | W/O To BalconyCentre IslandSouth View | Flat |
Primary Bedroom 3.33 × 3.05 m | 4 Pc EnsuiteWalk-In Closet(s)East View | Flat |
Bedroom 2 3.05 × 3.05 m | Window Floor to CeilingMirrored ClosetSouth View | Flat |
Client Remarks
Love Where You Live in this Bright & Well Maintained Partially Furnished Unit * Overlooking the City Centre * Features Open Floor Plan w/Floor to Ceiling Windows Throughout * Large South East Facing Balcony * Accessible from Living and Kitchen Area * Proximity to Amenities w/o Congestion of City Centre * Conveniently Located @ Eglinton & Hurontario * Upgraded s/s Appliances * Granite Counter & Kitchen Island *4 Piece Ensuite w/semi Transparent Walls Separating the Washroom from Primary Bedroom.* Stones Throw from 403, 400, 427 Series Highways, Front Door Access to Bus routes, Square one, Sheridan College, University of Toronto.
About This Property
55 Eglinton Avenue, Mississauga, L5R 0E4
Home Overview
Basic Information
Amenities
Recreation Room
Indoor Pool
Car Wash
Bike Storage
Walk around the neighborhood
55 Eglinton Avenue, Mississauga, L5R 0E4
Shally Shi
Sales Representative, Dolphin Realty Inc
English, Mandarin
Residential ResaleProperty ManagementPre Construction
 Walk Score for 55 Eglinton Avenue
Walk Score for 55 Eglinton Avenue

Book a Showing
Tour this home with Shally
Frequently Asked Questions
Can't find what you're looking for? Contact our support team for more information.
See the Latest Listings by Cities
1500+ home for sale in Ontario

Looking for Your Perfect Home?
Let us help you find the perfect home that matches your lifestyle
