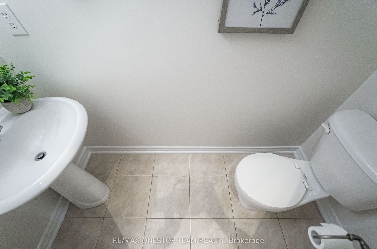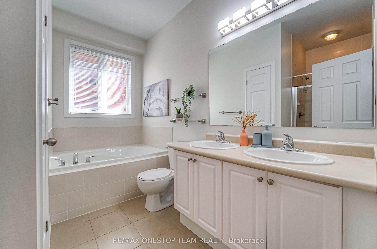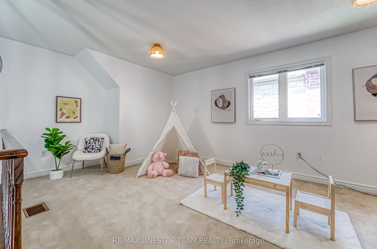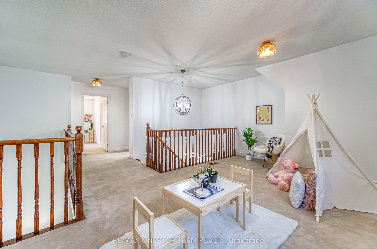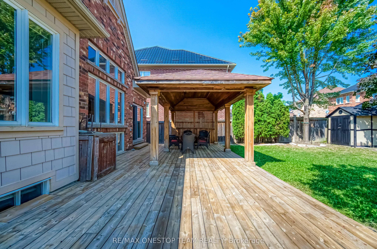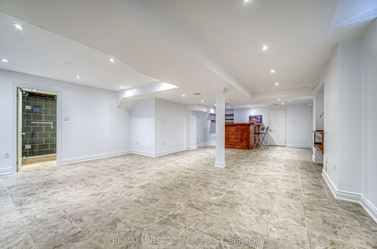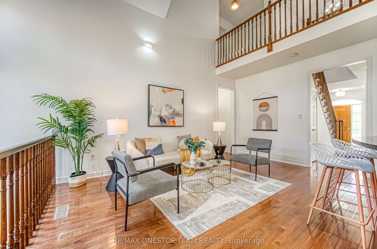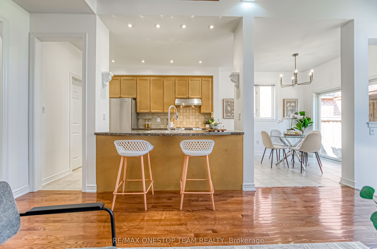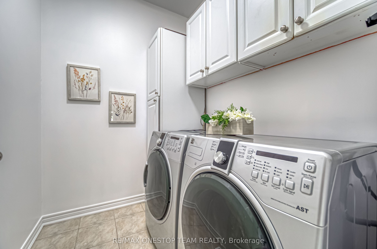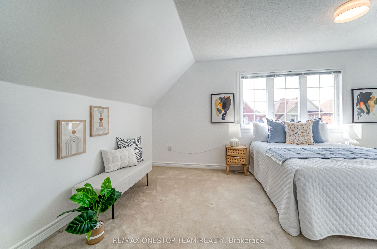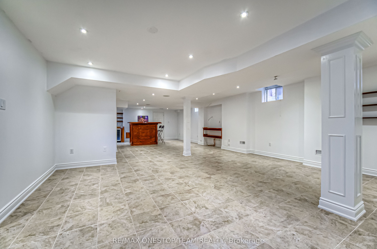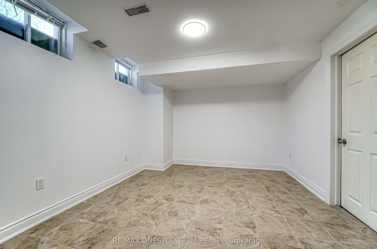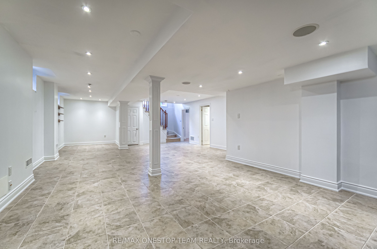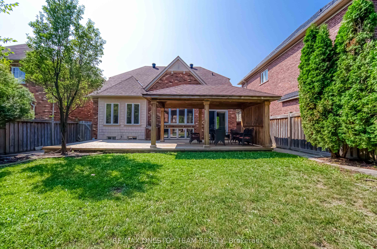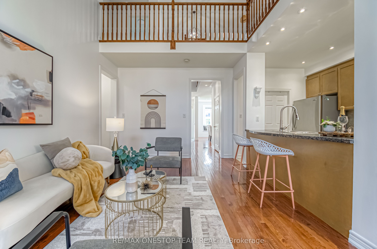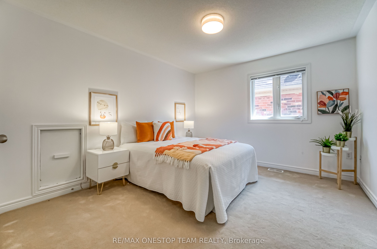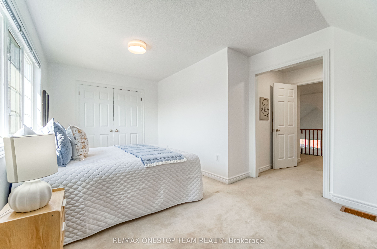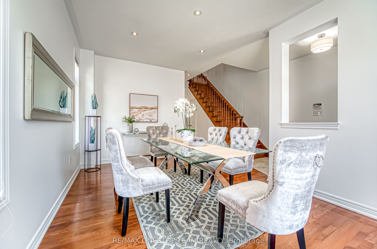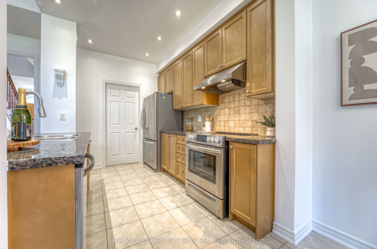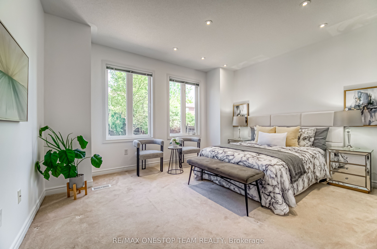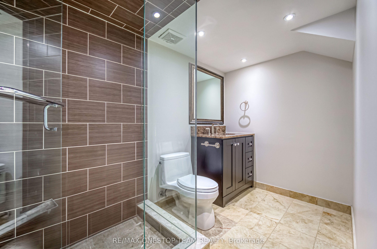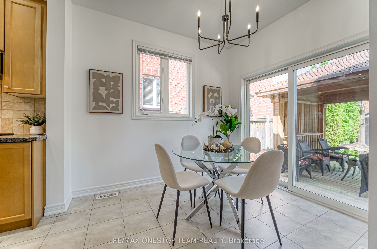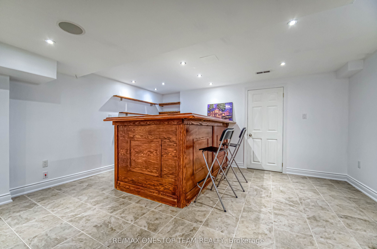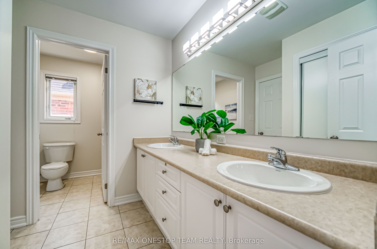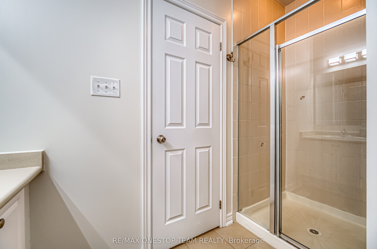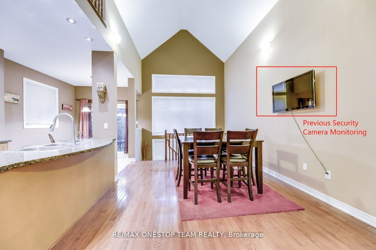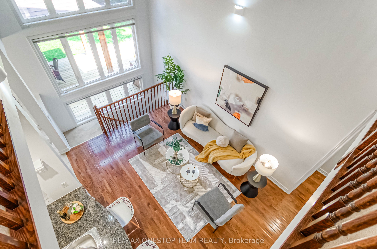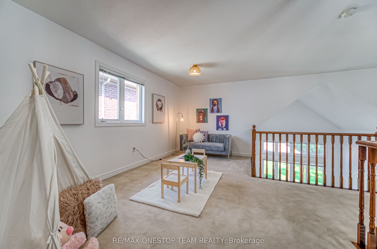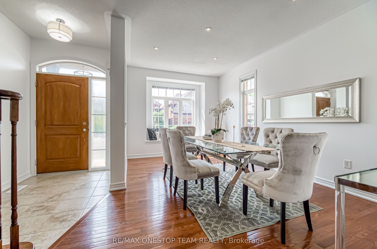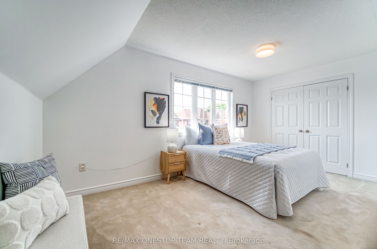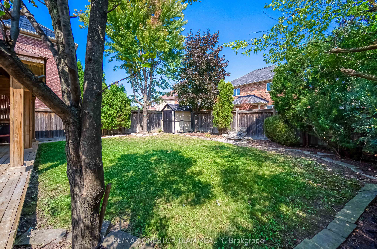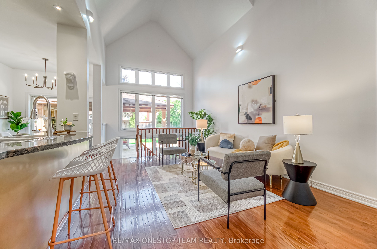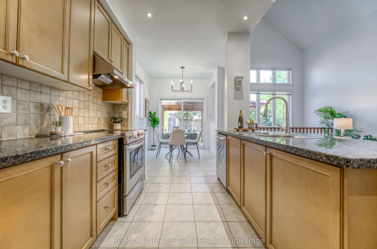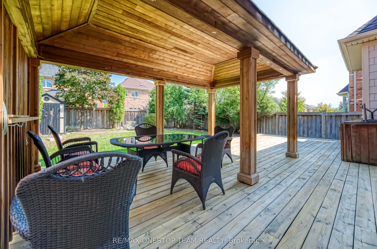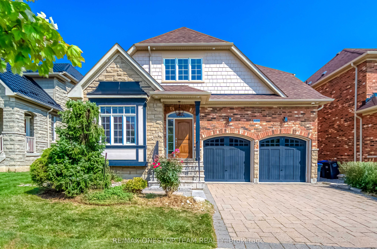
$1,588,000
Est. Payment
$6,065/mo*
*Based on 20% down, 4% interest, 30-year term
Listed by RE/MAX ONESTOP TEAM REALTY
Detached•MLS #W11908405•Price Change
Price comparison with similar homes in Mississauga
Compared to 93 similar homes
-2.7% Lower↓
Market Avg. of (93 similar homes)
$1,632,761
Note * Price comparison is based on the similar properties listed in the area and may not be accurate. Consult licences real estate agent for accurate comparison
Room Details
| Room | Features | Level |
|---|---|---|
Bedroom 4 3.3 × 2.7 m | BroadloomLarge Window | Basement |
Kitchen 2.98 × 2.59 m | Ceramic FloorGranite CountersStainless Steel Appl | Ground |
Dining Room 4.81 × 3.17 m | Hardwood FloorFormal RmSeparate Room | Ground |
Primary Bedroom 4.48 × 3.66 m | 5 Pc EnsuiteWalk-In Closet(s)Broadloom | Ground |
Bedroom 2 4.97 × 3.05 m | Large ClosetSemi EnsuiteLarge Window | Second |
Bedroom 3 3.84 × 3.35 m | Large ClosetSemi EnsuiteLarge Window | Second |
Client Remarks
Discover this stunning and highly sought-after bungaloft style detached home, offering 3 spacious bedrooms and the convenience of a main-floor primary bedroom. This beautifully designed home has impressive curb appeal, featuring flagstone steps, a timeless iron railing, an inviting front porch, and meticulously landscaped front and back yards. Step inside to an open-concept chef's kitchen, boasting ample cabinet and counter space, perfect for cooking and entertaining. The dining area opens to the loft above, providing a bright and airy feel, while the rest of the main floor features 9-foot ceilings, enhancing the homes spaciousness. With a well-thought-out, functional layout, this home is exceptionally clean and well-maintained, ready for you to move in and enjoy. Located in a friendly neighborhood, you're just minutes from top-rated schools, parks, transit, libraries, and other key amenities. Don't miss your chance to own this rare gem in a prime location the perfect blend of modern living and timeless charm! **EXTRAS** Fridge, Stove, Dishwasher, Washer, Dryer. All Existing Light Fixtures, All Window Coverings. Security Cameras (As Is) And Alarm System (As Is). Rough in for built In Speakers (As Is, never used).
About This Property
5499 Freshwater Drive, Mississauga, L5M 0K7
Home Overview
Basic Information
Walk around the neighborhood
5499 Freshwater Drive, Mississauga, L5M 0K7
Shally Shi
Sales Representative, Dolphin Realty Inc
English, Mandarin
Residential ResaleProperty ManagementPre Construction
Mortgage Information
Estimated Payment
$0 Principal and Interest
 Walk Score for 5499 Freshwater Drive
Walk Score for 5499 Freshwater Drive

Book a Showing
Tour this home with Shally
Frequently Asked Questions
Can't find what you're looking for? Contact our support team for more information.
Check out 100+ listings near this property. Listings updated daily
See the Latest Listings by Cities
1500+ home for sale in Ontario

Looking for Your Perfect Home?
Let us help you find the perfect home that matches your lifestyle
