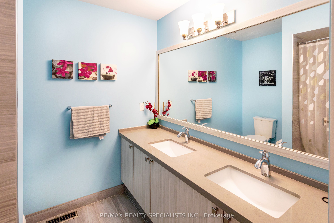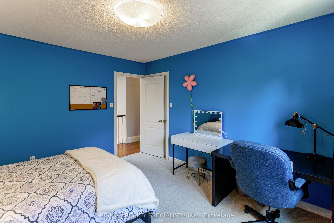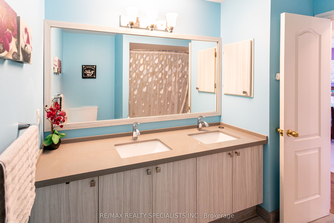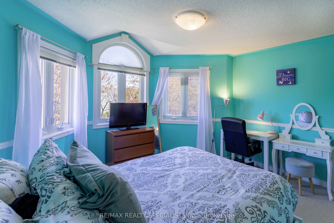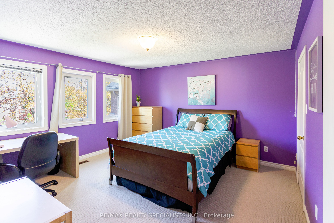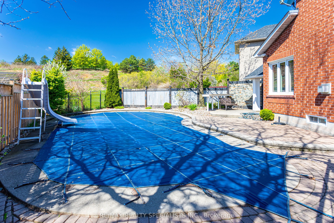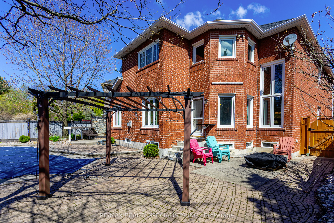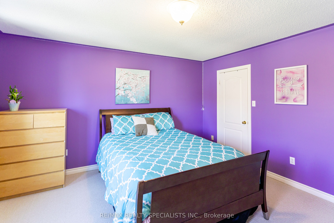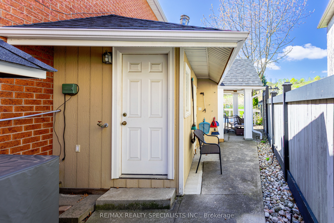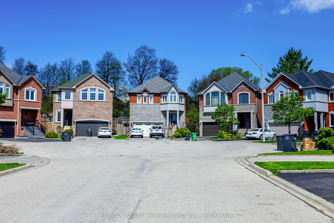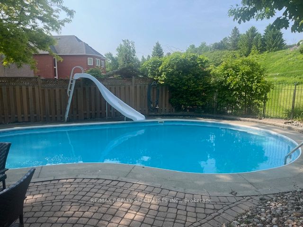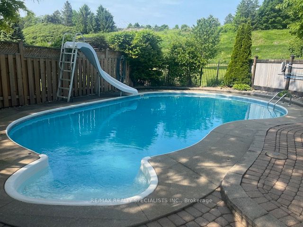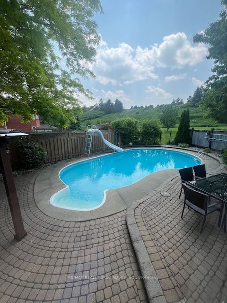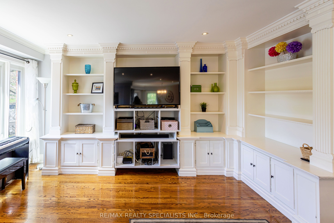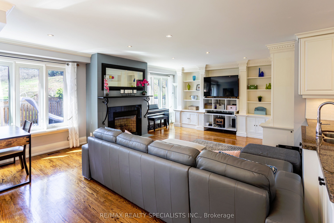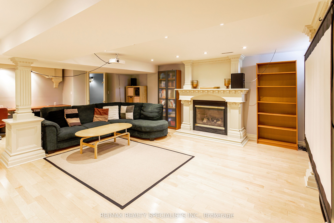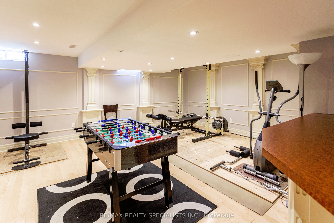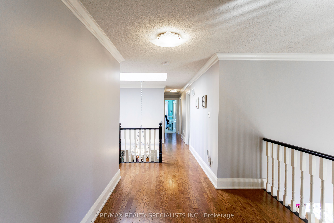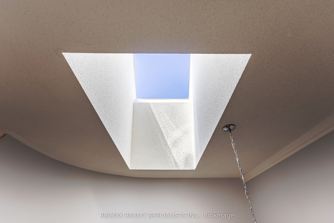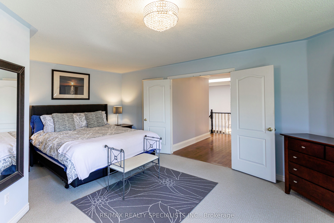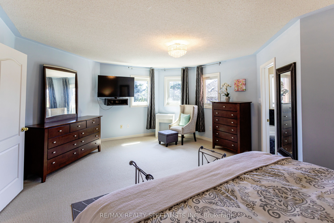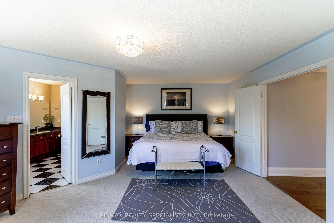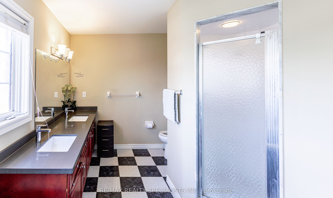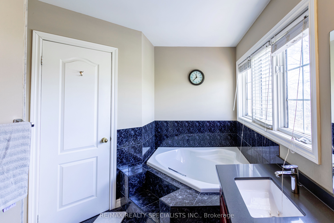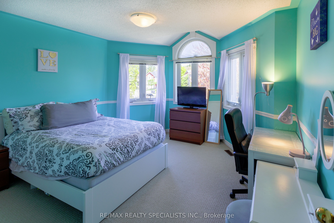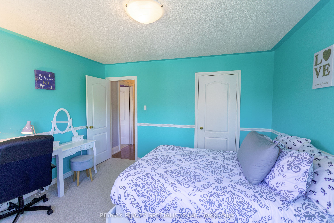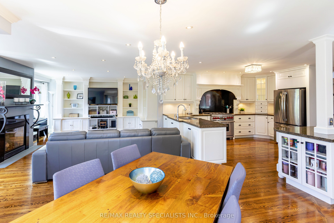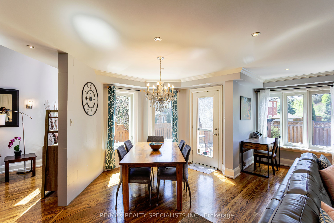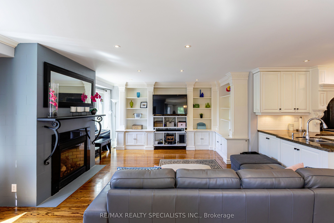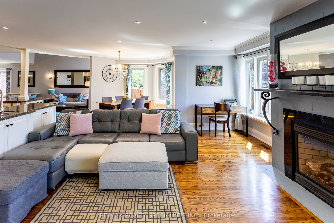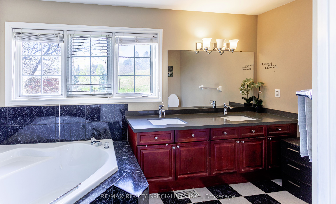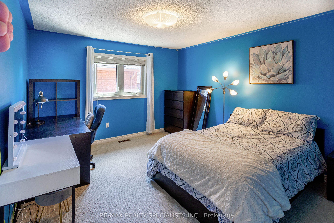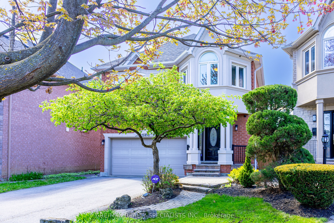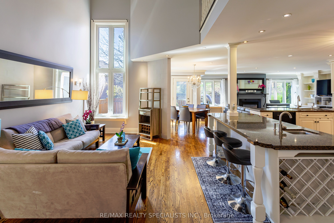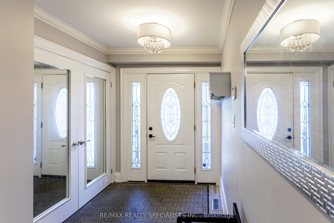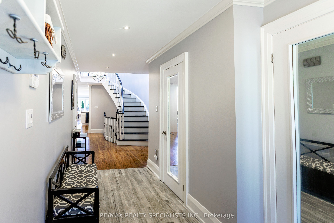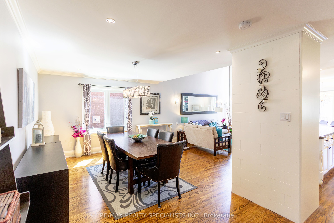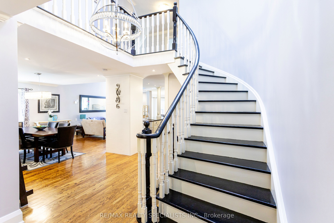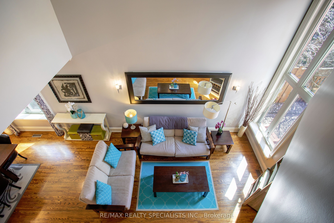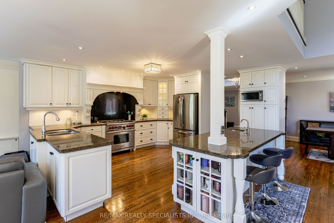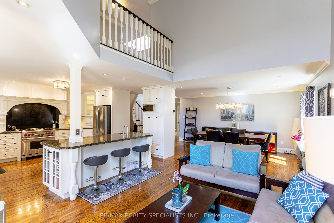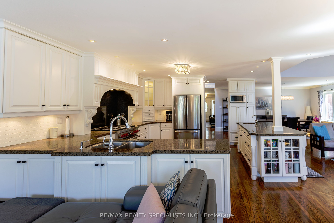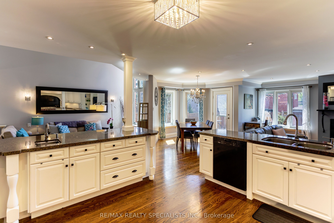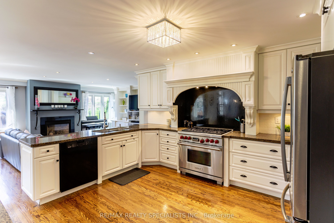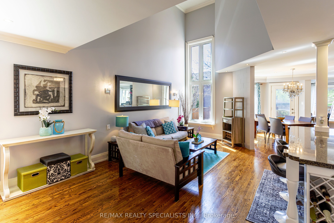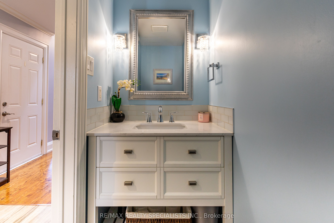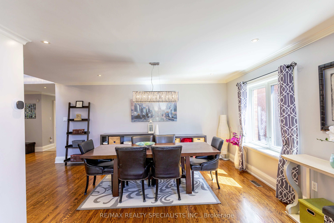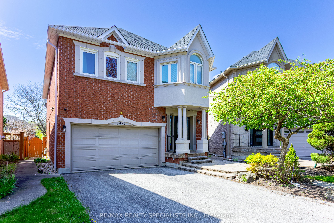
$1,739,999
Est. Payment
$6,646/mo*
*Based on 20% down, 4% interest, 30-year term
Listed by RE/MAX REALTY SPECIALISTS INC.
Detached•MLS #W12135543•Price Change
Price comparison with similar homes in Mississauga
Compared to 30 similar homes
-41.8% Lower↓
Market Avg. of (30 similar homes)
$2,988,946
Note * Price comparison is based on the similar properties listed in the area and may not be accurate. Consult licences real estate agent for accurate comparison
Room Details
| Room | Features | Level |
|---|---|---|
Living Room 3.53 × 3.71 m | Hardwood FloorCathedral Ceiling(s)Picture Window | Main |
Dining Room 5.28 × 3.51 m | Hardwood FloorCrown MouldingPot Lights | Main |
Kitchen 4.5 × 4.67 m | Hardwood FloorGranite CountersW/O To Pool | Main |
Primary Bedroom 6.43 × 4.7 m | Broadloom5 Pc EnsuiteWalk-In Closet(s) | Second |
Bedroom 2 4.11 × 3.63 m | BroadloomClosetPicture Window | Second |
Bedroom 3 4.11 × 4.22 m | BroadloomClosetPicture Window | Second |
Client Remarks
FERNBROOK built 4 Bdrm, 4 Bath ~ Executive Home Located on a Quiet Court large diamond shaped lot features an oversize heated salt water inground pool complete with two storage sheds and and an outdoor bathroom (perfect for your backyard guests) backing onto a 27 acre dedicated park, Main floor features enlarged modified Open Concept Main Floor with a stunning 2 storey casement window. High Quality Gourmet kitchen w/Granite counters, top of the line hood fan, Wolf 6 Burner 36" Gas Range and 33" GE Profile Fridge, Gleaming Hardwood floors on Main Level, Spacious Master With Sitting Area W/l Closet And 5 Pc en-suite .Very Spacious and beautifully landscaped entertainment area with lots of options for seating and outdoor entertaining. Gleaming Hardwood floors on Main Level, Professionally Finished lower level featuring a spacious L-shaped family gathering area and 2pc bath, Auxiliary 2nd kitchen with gas hook-up and electric stove outlet, Mostly newer Vinyl Windows. Roof Replaced In 2013 with 25 Year warranty, High quality furnace and central air units both less than 5 yrs old, Alarm system, Central vac & equip, numerous Pot Lights. Close To Square One, steps to transit and future LRT, close to the Frank McKechnie Community Centre and library. Large well built storage loft in garage, High quality furnace and central air units both less than 5 yrs old, Sprinkler System, Alarm, Central Vac & Pot Lights Throughout. Be sure to see this beautifully kept family home with all it's great features TODAY. * 1 of 5 bathrooms is located outdoors by pool*
About This Property
5496 Windy Hill Court, Mississauga, L4Z 3W4
Home Overview
Basic Information
Walk around the neighborhood
5496 Windy Hill Court, Mississauga, L4Z 3W4
Shally Shi
Sales Representative, Dolphin Realty Inc
English, Mandarin
Residential ResaleProperty ManagementPre Construction
Mortgage Information
Estimated Payment
$0 Principal and Interest
 Walk Score for 5496 Windy Hill Court
Walk Score for 5496 Windy Hill Court

Book a Showing
Tour this home with Shally
Frequently Asked Questions
Can't find what you're looking for? Contact our support team for more information.
See the Latest Listings by Cities
1500+ home for sale in Ontario

Looking for Your Perfect Home?
Let us help you find the perfect home that matches your lifestyle
