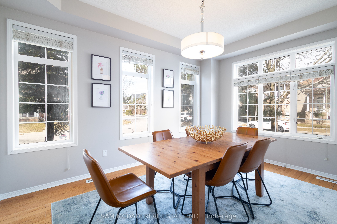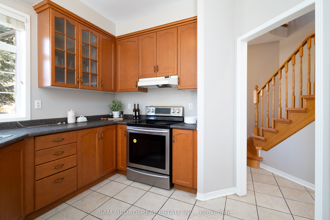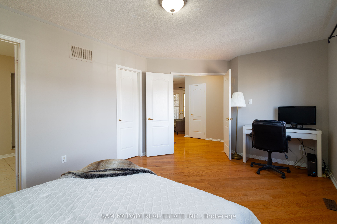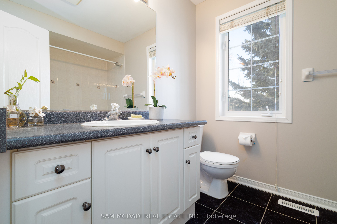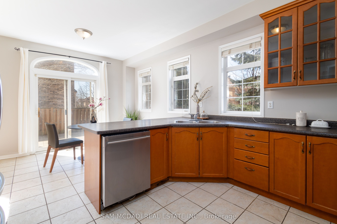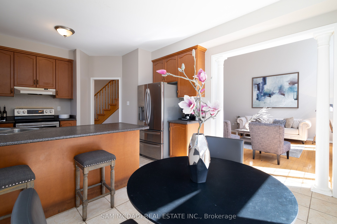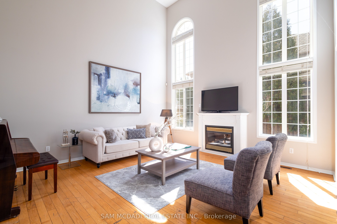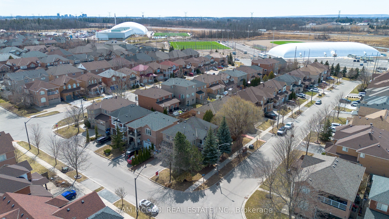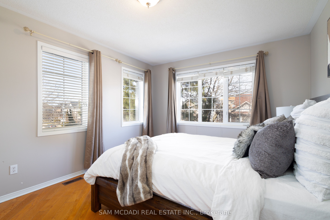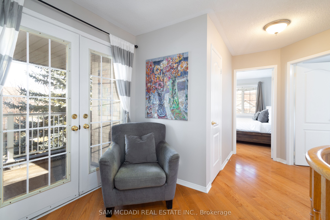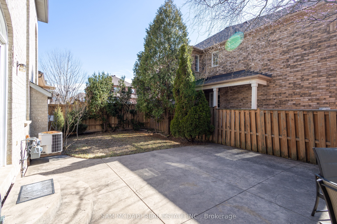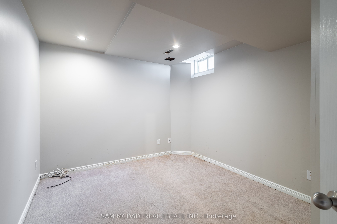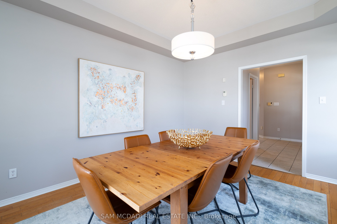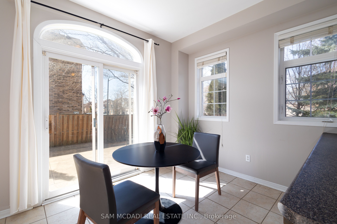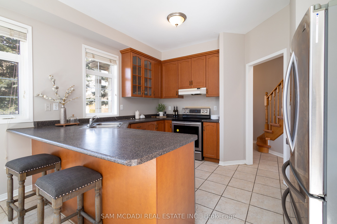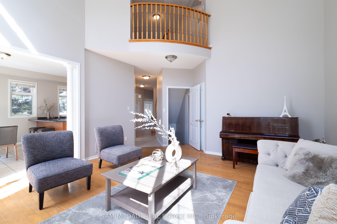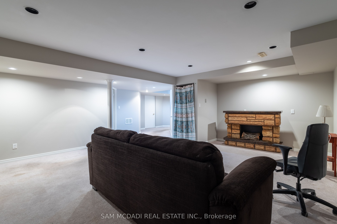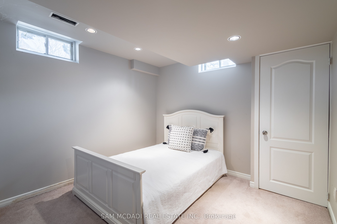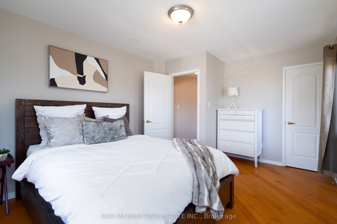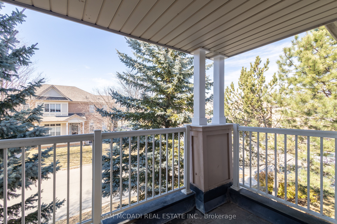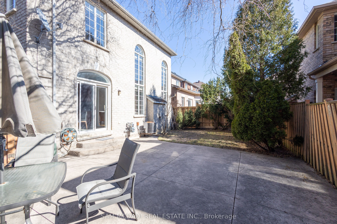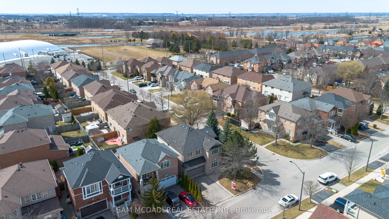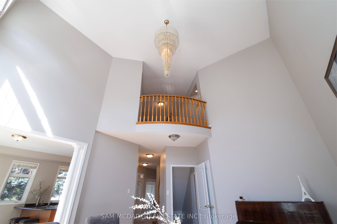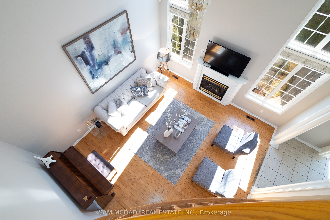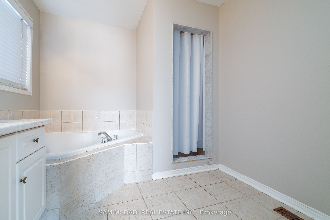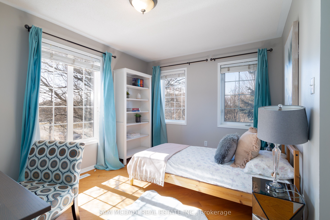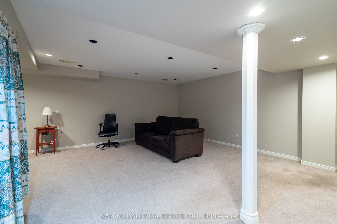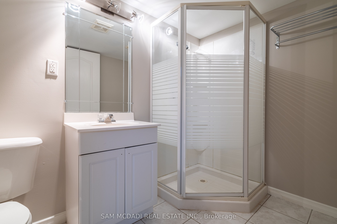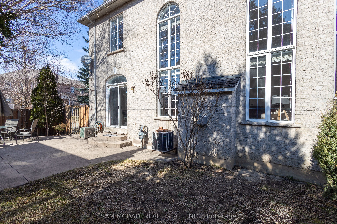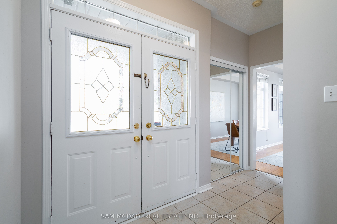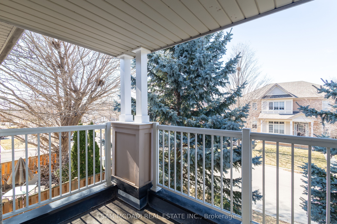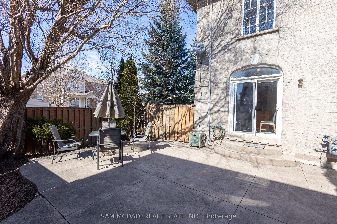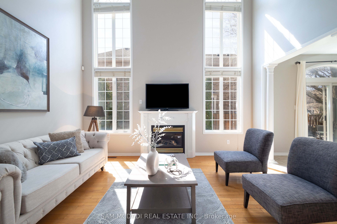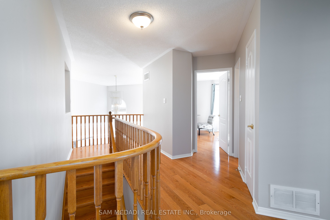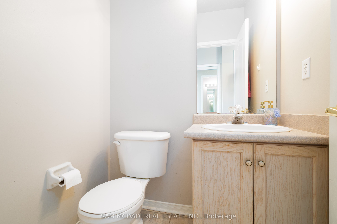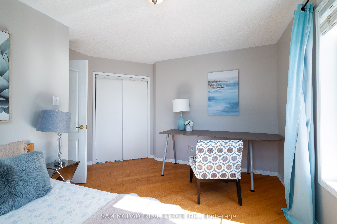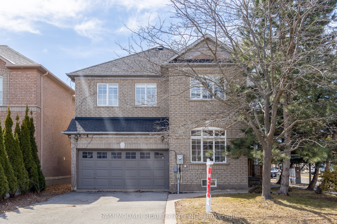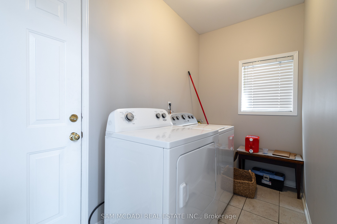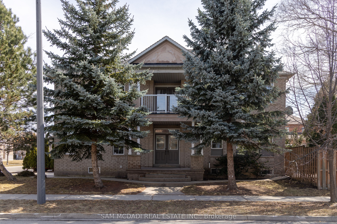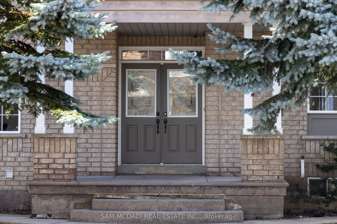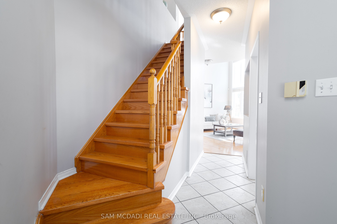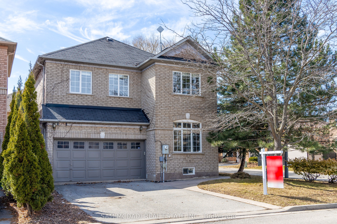
$1,749,900
Est. Payment
$6,683/mo*
*Based on 20% down, 4% interest, 30-year term
Listed by SAM MCDADI REAL ESTATE INC.
Detached•MLS #W12050112•New
Price comparison with similar homes in Mississauga
Compared to 92 similar homes
-3.7% Lower↓
Market Avg. of (92 similar homes)
$1,816,877
Note * Price comparison is based on the similar properties listed in the area and may not be accurate. Consult licences real estate agent for accurate comparison
Room Details
| Room | Features | Level |
|---|---|---|
Living Room 4.68 × 5.52 m | Large WindowFireplaceOverlooks Backyard | Main |
Dining Room 3.37 × 4.29 m | Coffered Ceiling(s)Large WindowHardwood Floor | Main |
Kitchen 3.87 × 3.36 m | Breakfast BarStainless Steel ApplTile Floor | Main |
Primary Bedroom 5.41 × 3.39 m | Walk-In Closet(s)4 Pc EnsuiteLarge Window | Second |
Bedroom 2 3.38 × 4.69 m | Large WindowLarge Closet | Second |
Bedroom 3 4.18 × 3.77 m | Large WindowCloset | Second |
Client Remarks
Nestled in the heart of Churchill Meadows, this 3+2 Bedroom, 4 Bathroom home sits on a large 56x68.9ft corner lot creating the perfect blend of comfort and convenience. The main level features 9ft ceilings and a 20ft ceiling in the living room, complete with large windows that flood the home with natural light creating a sense of openness throughout. Find an entertainers kitchen featuring ample counter space, a convenient breakfast bar, SS appliances, all connecting to the breakfast area with walkout access to the spacious private backyard, perfect for enjoying meals outdoors. Walk-up to an upper level which features 3 sizable bedrooms, two 4pc bathrooms and a rare private balcony, perfect for sipping morning coffee or enjoying a relaxing evening. A fully finished basement with two additional bedrooms and a large recreational space, is perfect for a home gym, playroom, or home theater. A private double-car garage and a driveway which can park up to 4 vehicles ensures ample parking. Close proximity to parks, schools, amenities, Hwys, and more, making this the perfect location for families and commuters alike.
About This Property
5494 Farmcote Drive, Mississauga, L5M 6L5
Home Overview
Basic Information
Walk around the neighborhood
5494 Farmcote Drive, Mississauga, L5M 6L5
Shally Shi
Sales Representative, Dolphin Realty Inc
English, Mandarin
Residential ResaleProperty ManagementPre Construction
Mortgage Information
Estimated Payment
$0 Principal and Interest
 Walk Score for 5494 Farmcote Drive
Walk Score for 5494 Farmcote Drive

Book a Showing
Tour this home with Shally
Frequently Asked Questions
Can't find what you're looking for? Contact our support team for more information.
Check out 100+ listings near this property. Listings updated daily
See the Latest Listings by Cities
1500+ home for sale in Ontario

Looking for Your Perfect Home?
Let us help you find the perfect home that matches your lifestyle
