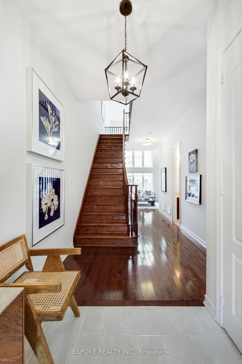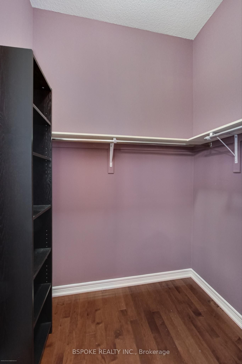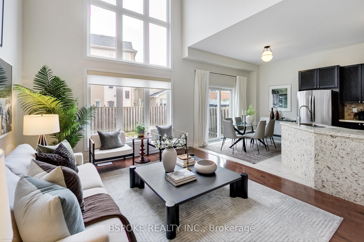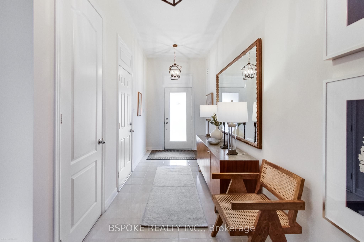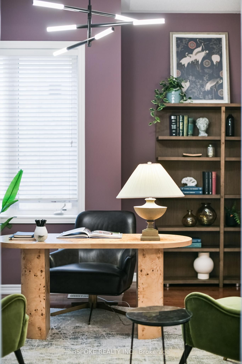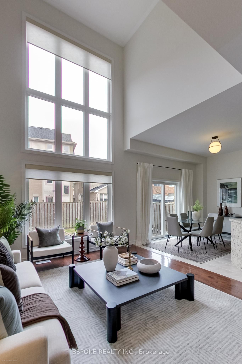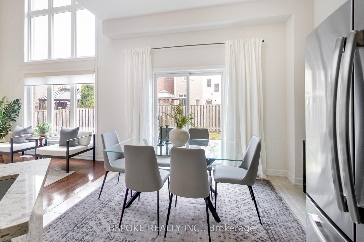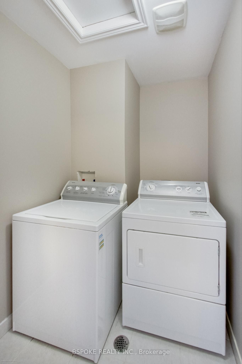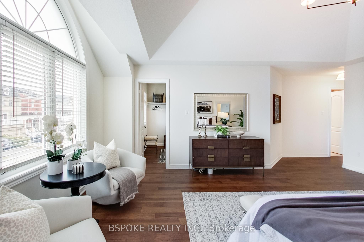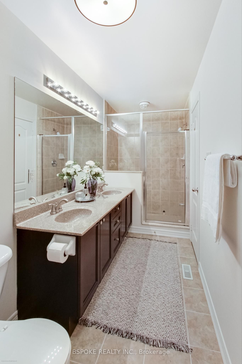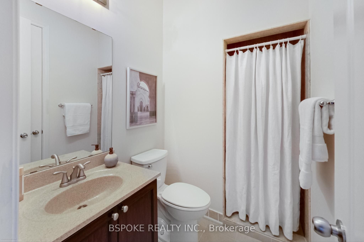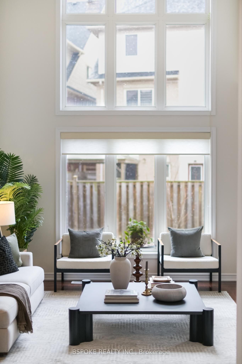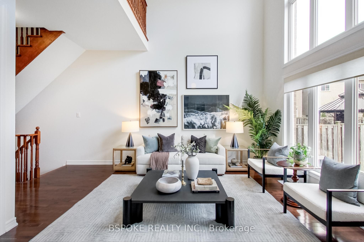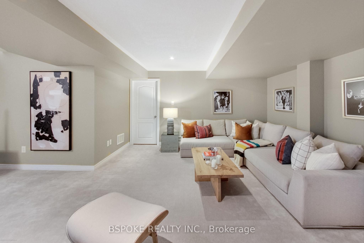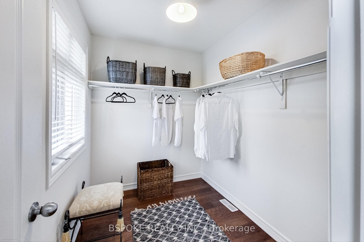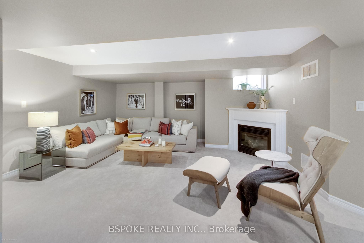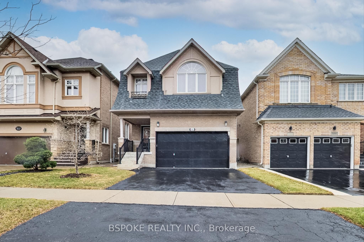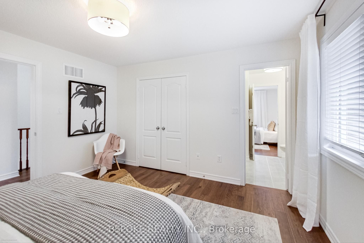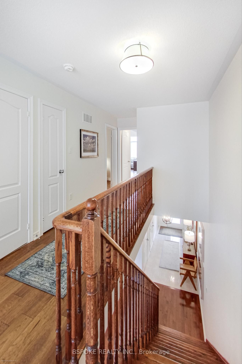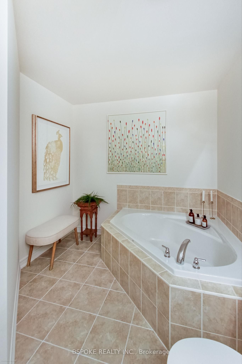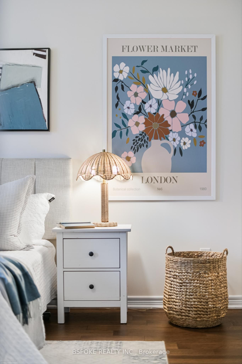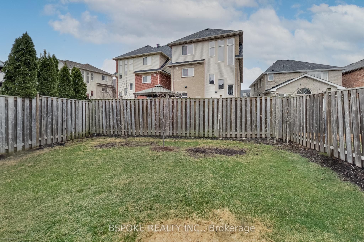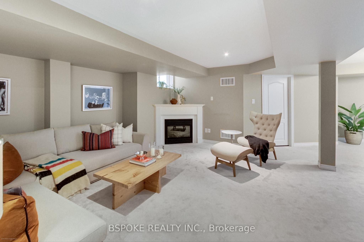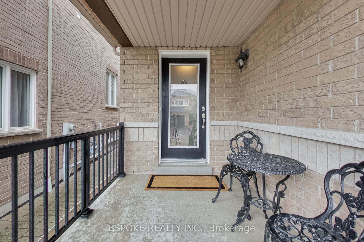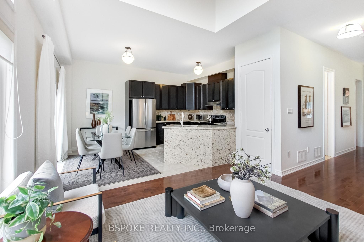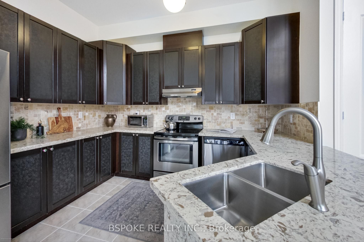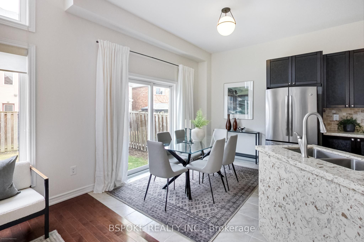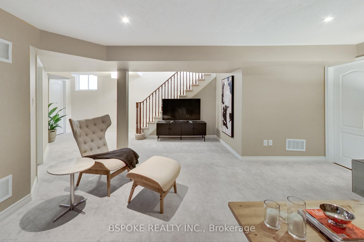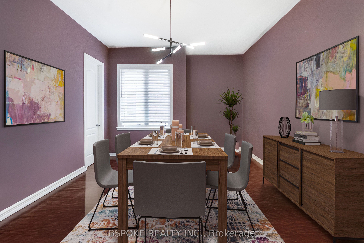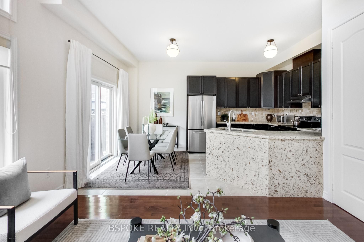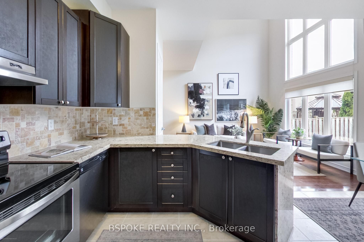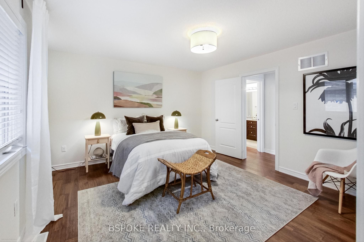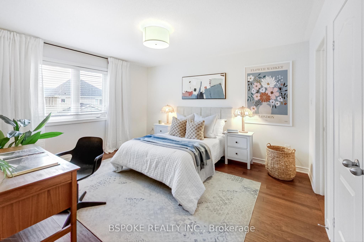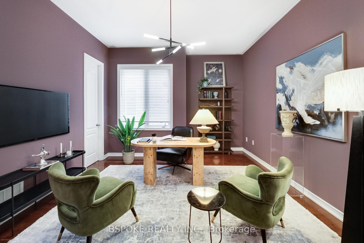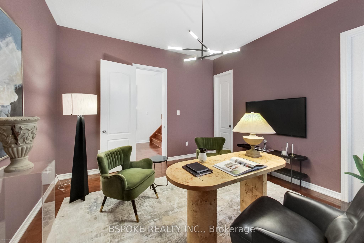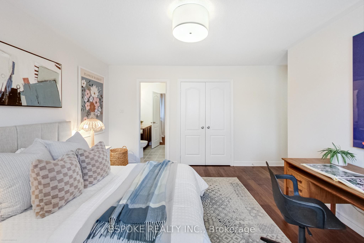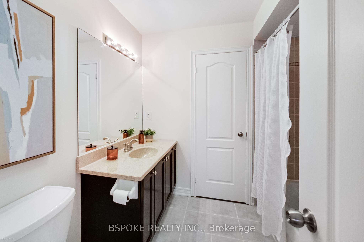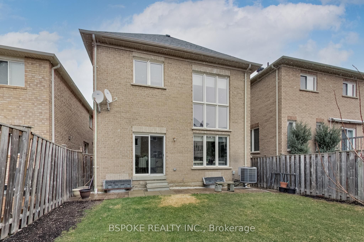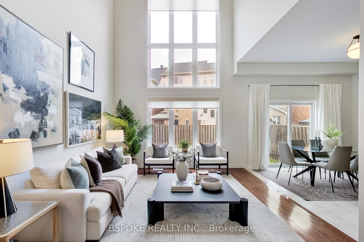
$1,399,000
Est. Payment
$5,343/mo*
*Based on 20% down, 4% interest, 30-year term
Listed by BSPOKE REALTY INC.
Detached•MLS #W12086634•New
Price comparison with similar homes in Mississauga
Compared to 94 similar homes
-13.3% Lower↓
Market Avg. of (94 similar homes)
$1,613,890
Note * Price comparison is based on the similar properties listed in the area and may not be accurate. Consult licences real estate agent for accurate comparison
Room Details
| Room | Features | Level |
|---|---|---|
Bedroom 4.5 × 3.9 m | Walk-In Closet(s)Semi EnsuiteHardwood Floor | Main |
Living Room 3.7 × 5.2 m | Overlooks BackyardWindow Floor to CeilingHardwood Floor | Main |
Kitchen 3.6 × 3.1 m | Combined w/DiningPantryTile Floor | Main |
Dining Room 3.6 × 2 m | Combined w/KitchenW/O To YardTile Floor | Main |
Primary Bedroom 4.6 × 5.6 m | Vaulted Ceiling(s)Walk-In Closet(s)5 Pc Ensuite | Second |
Bedroom 3.7 × 4.2 m | ClosetSemi EnsuiteHardwood Floor | Second |
Client Remarks
Looking for more home and less stress? This detached home in Churchill Meadows is move-in ready, meticulously maintained, and designed for real life. Soaring 10-ft ceilings and oversized 8-ft doors on the main floor create a sense of openness throughout, and the grand entry hall - with a sweeping oak staircase - sets the tone from the moment you walk in. The bright, airy living room features two-storey ceilings and massive windows that flood the space with light. The open-concept kitchen has a pantry closet, and plenty of prep space, with a sunny eat-in area perfect for busy mornings. The flexible layout includes a rare main-floor bedroom with a walk-in closet and 3-pc semi-ensuite - ideal as a guest room, home office, or formal dining room. Upstairs, the primary suite impresses with a vaulted ceiling, large walk-in closet, and a five-piece ensuite complete with double sinks, a soaker tub and walk-in shower. Two more generously sized bedrooms, a jack-and-jill bath, and second-floor laundry complete the upper level. Downstairs, the finished rec room offers a cozy spot for movies or game nights, while the unfinished portion (with bathroom rough-in and oversized windows) holds potential for another bedroom, gym, or in-law suite. The sunny backyard is ready for your vision. Located on a quiet street close to great schools, parks, and state-of-the-art Churchill Meadows Community Centre, this home is ready to grow with your family.
About This Property
5482 Bestview Way, Mississauga, L5M 0B1
Home Overview
Basic Information
Walk around the neighborhood
5482 Bestview Way, Mississauga, L5M 0B1
Shally Shi
Sales Representative, Dolphin Realty Inc
English, Mandarin
Residential ResaleProperty ManagementPre Construction
Mortgage Information
Estimated Payment
$0 Principal and Interest
 Walk Score for 5482 Bestview Way
Walk Score for 5482 Bestview Way

Book a Showing
Tour this home with Shally
Frequently Asked Questions
Can't find what you're looking for? Contact our support team for more information.
See the Latest Listings by Cities
1500+ home for sale in Ontario

Looking for Your Perfect Home?
Let us help you find the perfect home that matches your lifestyle
