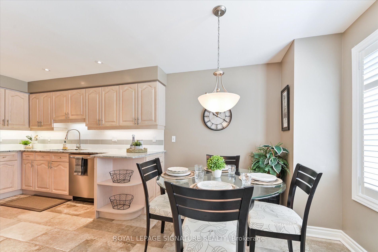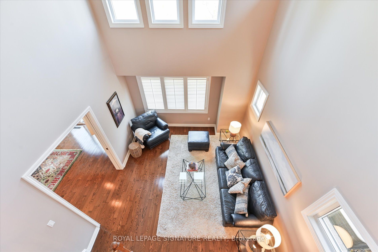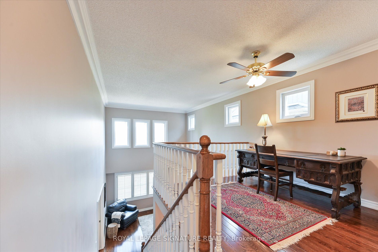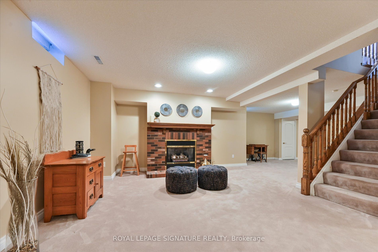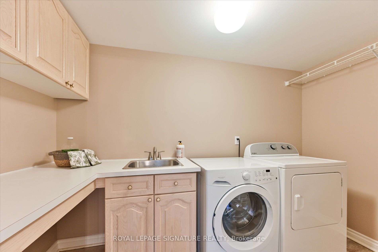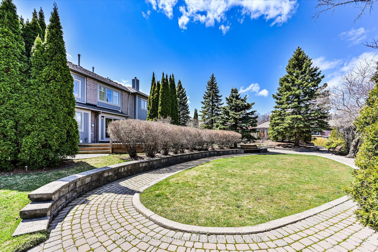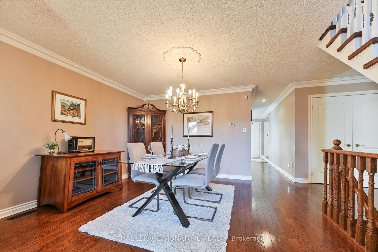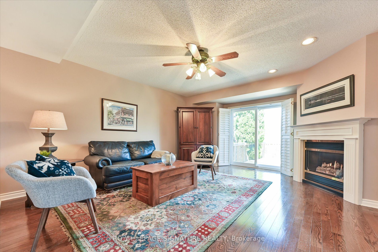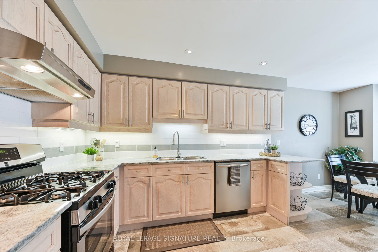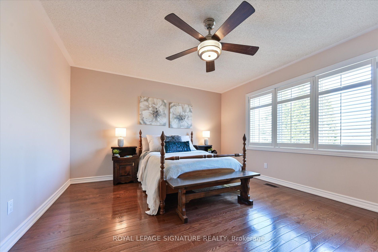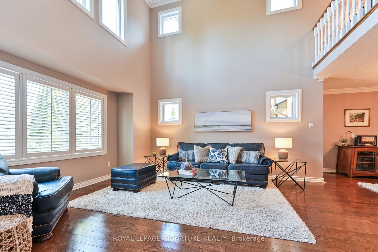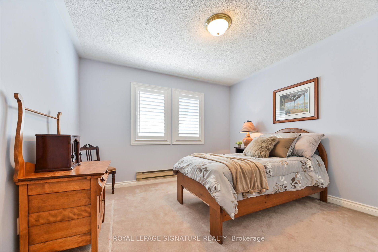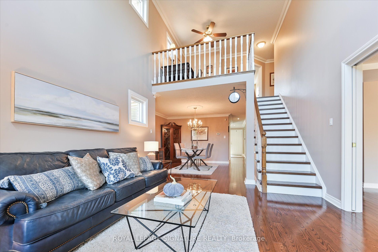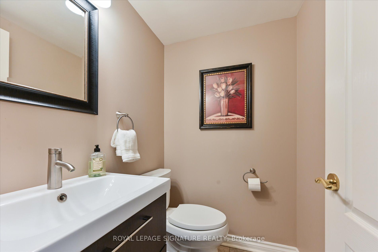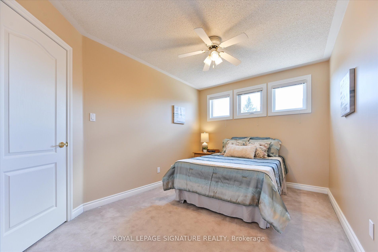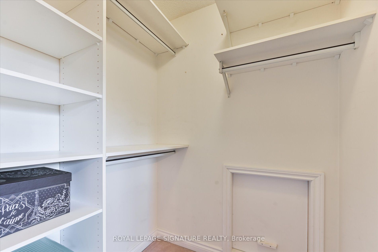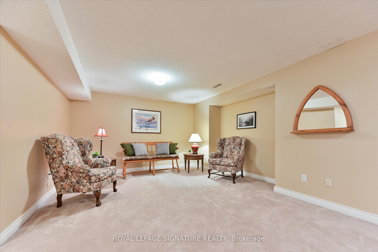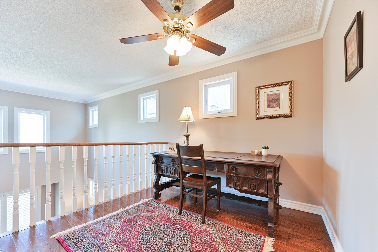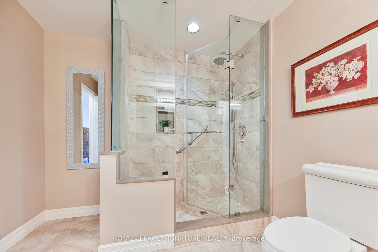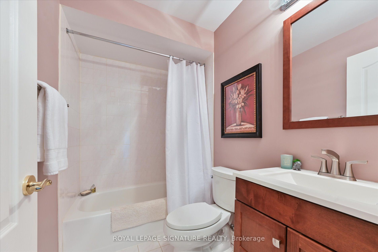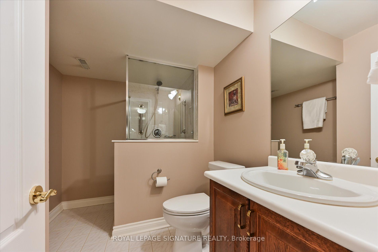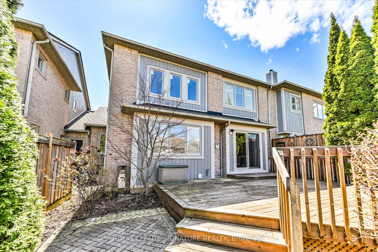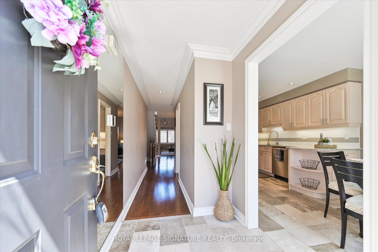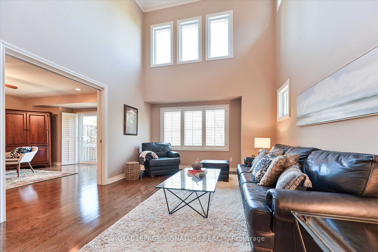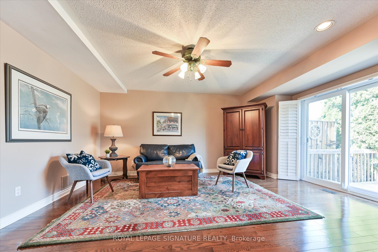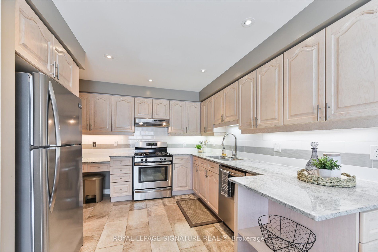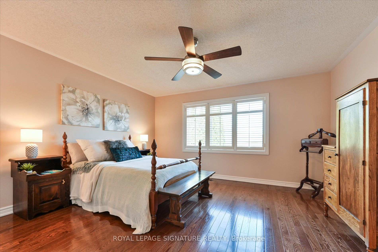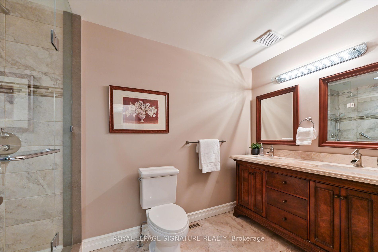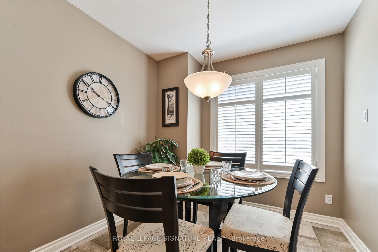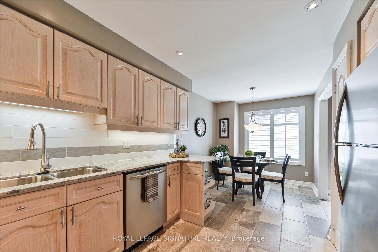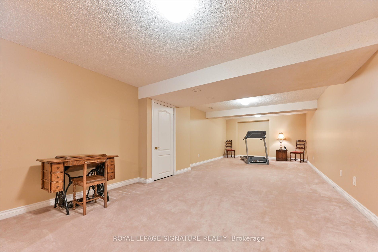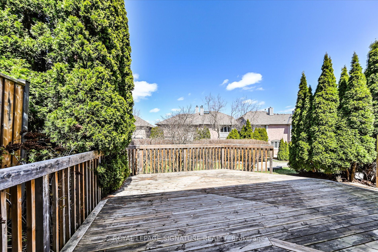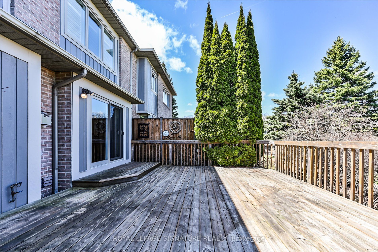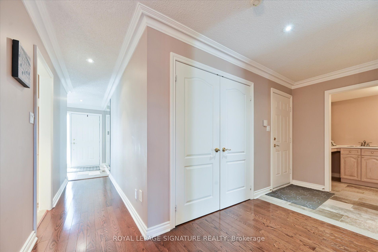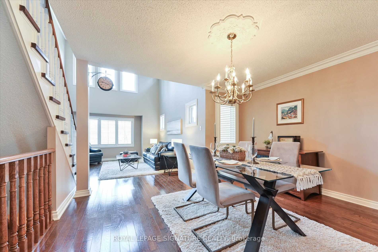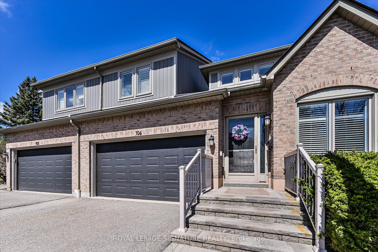
$1,130,000
Est. Payment
$4,316/mo*
*Based on 20% down, 4% interest, 30-year term
Listed by ROYAL LEPAGE SIGNATURE REALTY
Condo Townhouse•MLS #W12098028•Price Change
Included in Maintenance Fee:
Parking
Common Elements
Building Insurance
Price comparison with similar homes in Mississauga
Compared to 28 similar homes
6.5% Higher↑
Market Avg. of (28 similar homes)
$1,061,139
Note * Price comparison is based on the similar properties listed in the area and may not be accurate. Consult licences real estate agent for accurate comparison
Room Details
| Room | Features | Level |
|---|---|---|
Kitchen 6.07 × 2.55 m | Stainless Steel ApplGranite CountersEat-in Kitchen | Main |
Dining Room 4.1 × 3.61 m | Formal RmCrown MouldingHardwood Floor | Main |
Living Room 4.34 × 3.79 m | Overlooks BackyardLarge WindowHardwood Floor | Main |
Primary Bedroom 4.44 × 3.93 m | 4 Pc EnsuiteOverlooks BackyardHis and Hers Closets | Second |
Bedroom 2 3.45 × 3.41 m | Large WindowDouble ClosetBroadloom | Second |
Bedroom 3 3.92 × 2.84 m | Walk-In Closet(s)WindowBroadloom | Second |
Client Remarks
Discover refined living in this beautifully maintained 3-bedroom, 4-bathroom townhome nestled in the prestigious Enclave community of Central Erin Mills. Offering a harmonious blend of comfort and style, this residence is perfect for families seeking both tranquility and convenience. The main floor boasts a cozy family room with a gas fireplace and sliding doors leading to a private back deck ideal for relaxing or entertaining. Enjoy hosting in the formal dining area that seamlessly connects to a grand living room featuring soaring two-story ceilings, creating an open and airy ambiance. The kitchen is a chef's delight, equipped with granite countertops, stone flooring, ample counter space, and stainless steel appliances, making meal preparation a pleasure. The laundry room, located just off the garage entrance, adds to the home's functionality. The lower level offers a versatile space complete with a second gas fireplace and a 3-piece bathroom perfect for family gatherings or a home theater setup. Situated within walking distance to top-rated schools, public transit, and scenic walking trails, this home ensures a lifestyle of ease and accessibility. Enjoy the proximity to Erin Mills Town Centre for all your shopping and dining needs. This exceptional townhome combines elegance, comfort, and a prime location. Schedule your private viewing today and envision your future in this remarkable property.
About This Property
5480 Glen Erin Drive, Mississauga, L5M 5R3
Home Overview
Basic Information
Walk around the neighborhood
5480 Glen Erin Drive, Mississauga, L5M 5R3
Shally Shi
Sales Representative, Dolphin Realty Inc
English, Mandarin
Residential ResaleProperty ManagementPre Construction
Mortgage Information
Estimated Payment
$0 Principal and Interest
 Walk Score for 5480 Glen Erin Drive
Walk Score for 5480 Glen Erin Drive

Book a Showing
Tour this home with Shally
Frequently Asked Questions
Can't find what you're looking for? Contact our support team for more information.
See the Latest Listings by Cities
1500+ home for sale in Ontario

Looking for Your Perfect Home?
Let us help you find the perfect home that matches your lifestyle
