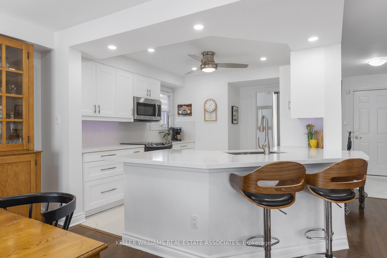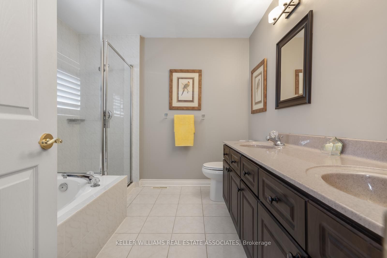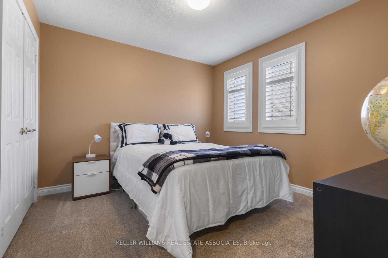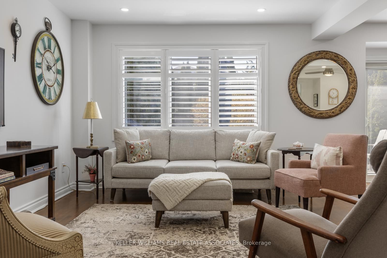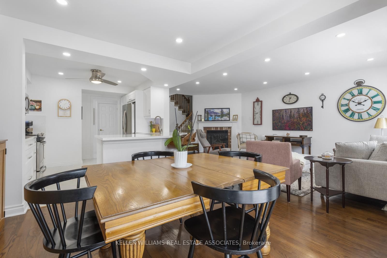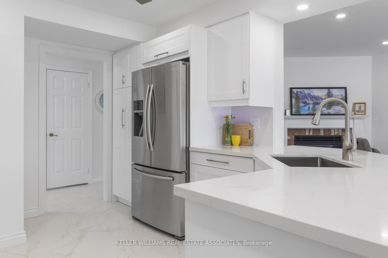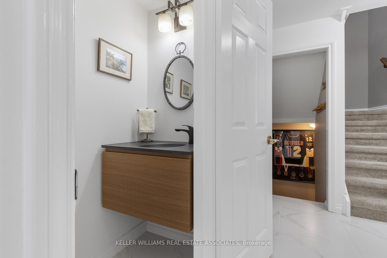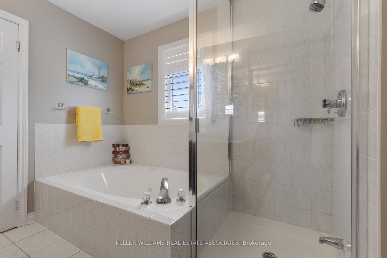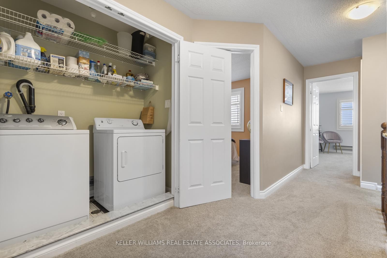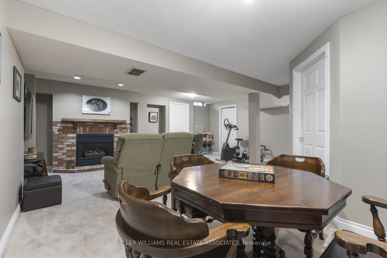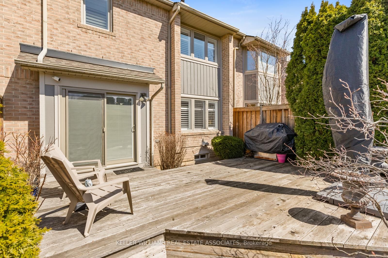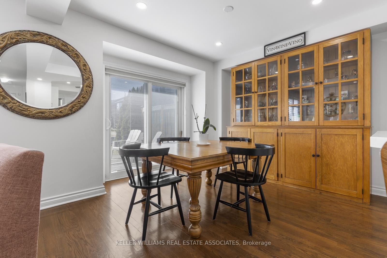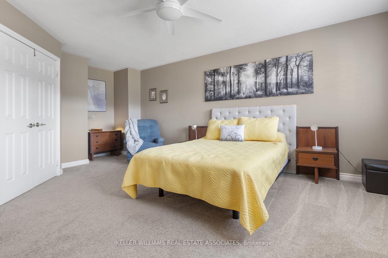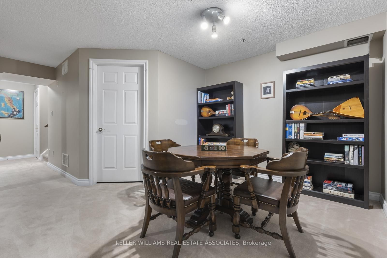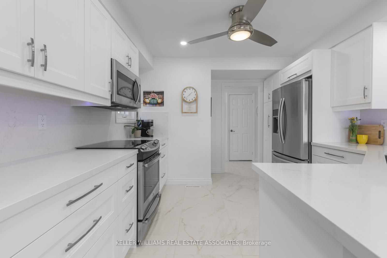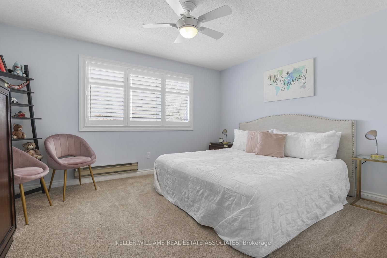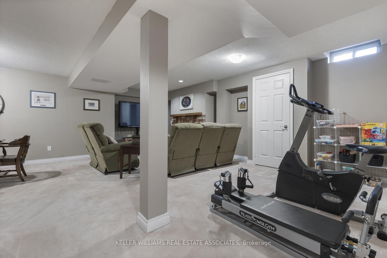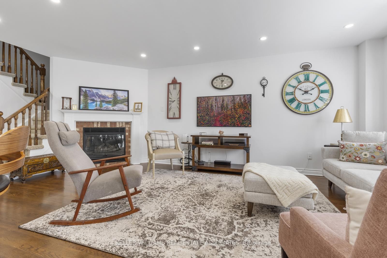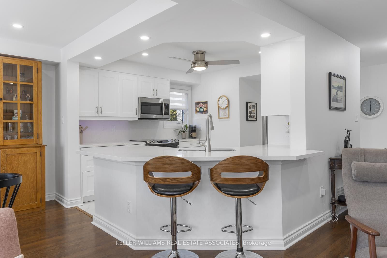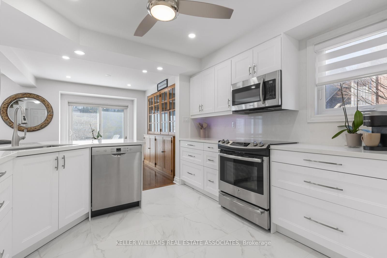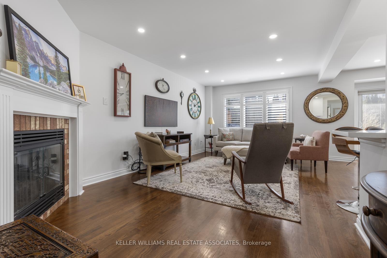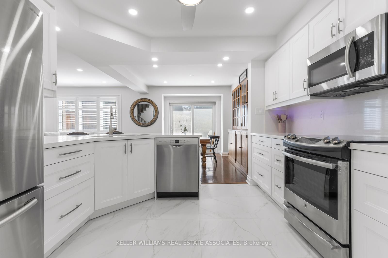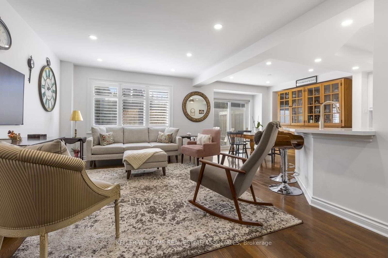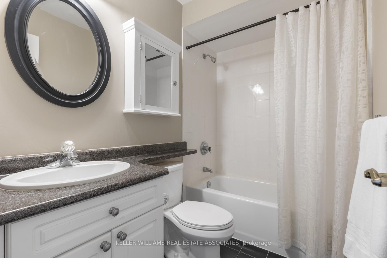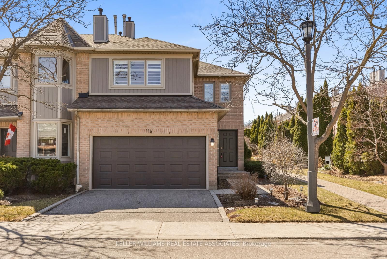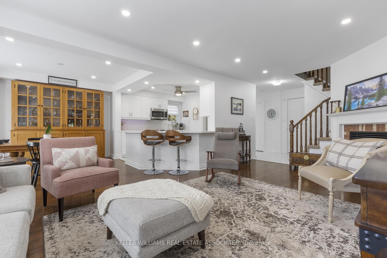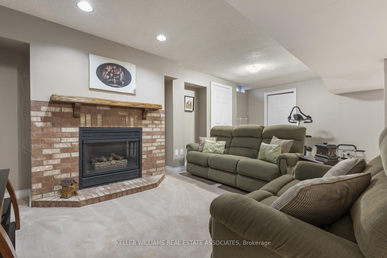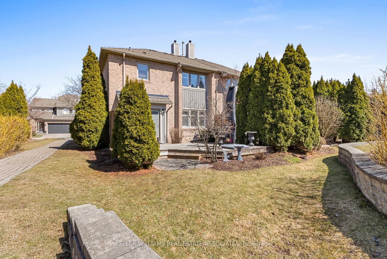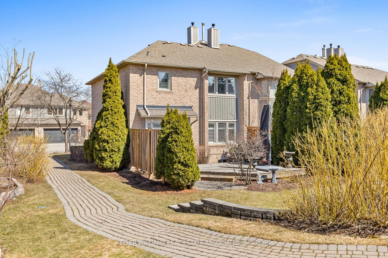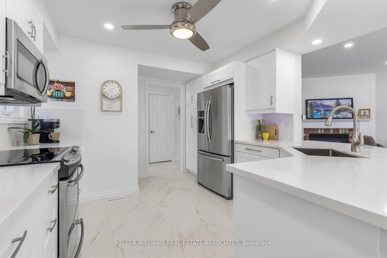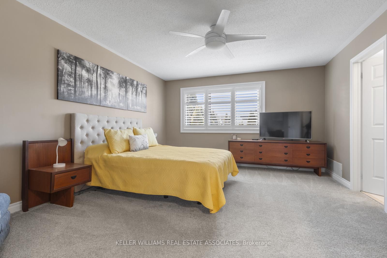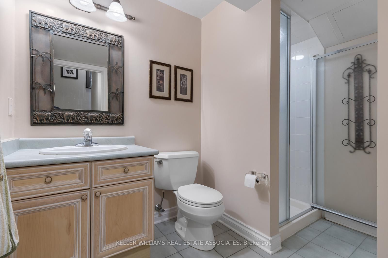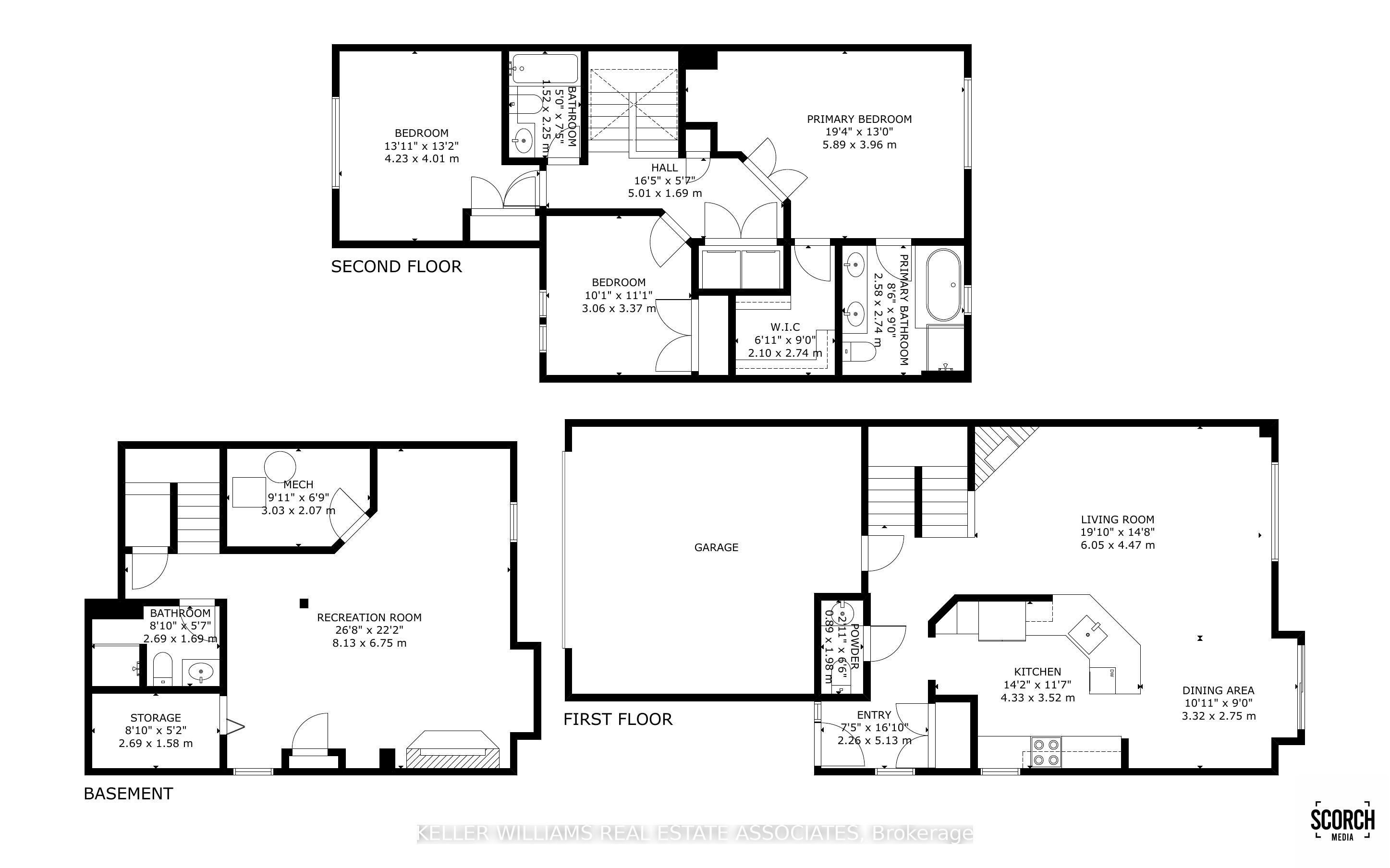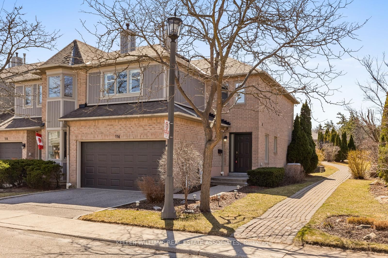
$1,127,000
Est. Payment
$4,304/mo*
*Based on 20% down, 4% interest, 30-year term
Listed by KELLER WILLIAMS REAL ESTATE ASSOCIATES
Condo Townhouse•MLS #W12057626•New
Included in Maintenance Fee:
Common Elements
Building Insurance
Parking
Price comparison with similar homes in Mississauga
Compared to 23 similar homes
13.1% Higher↑
Market Avg. of (23 similar homes)
$996,408
Note * Price comparison is based on the similar properties listed in the area and may not be accurate. Consult licences real estate agent for accurate comparison
Room Details
| Room | Features | Level |
|---|---|---|
Kitchen 4.33 × 3.52 m | Marble FloorQuartz CounterBreakfast Bar | Main |
Dining Room 3.32 × 2.75 m | Hardwood FloorW/O To DeckPot Lights | Main |
Living Room 6.05 × 4.47 m | Hardwood FloorFireplacePot Lights | Main |
Primary Bedroom 5.89 × 3.96 m | Broadloom5 Pc EnsuiteWalk-In Closet(s) | Second |
Bedroom 2 4.23 × 3 m | BroadloomClosetCeiling Fan(s) | Second |
Bedroom 3 3.37 × 3.06 m | BroadloomClosetCalifornia Shutters | Second |
Client Remarks
This beautiful 3 bedroom end unit townhome is nestled in the prestigious Enclave on the Park in Central Erin Mills. Lovely curb appeal! Gorgeous kitchen with $65K in renovations including cabinets, quartz countertops, pot lights, smooth ceilings, large matt marble floor & stainless steel appliances. Hardwood floors, california shutters and plenty of natural light including a skylight. Open concept living area with a walkout to a private backyard deck (being resurfaced in 2025). Unwind in your primary retreat complete with a walk-in closet and 5 pc. ensuite with sep. glass shower, double sink vanity and jacuzzi tub. Finished lower level with 3 pc. bath. Direct access to garage. Enjoy the stunning outdoor pool this summer with a large lounge area beside a beautiful clubhouse. Windows'24, front door'24, front parging'24, rear sliding doors'21, central vac. Desirable Location & Steps To Top Rated Gonzaga & John Fraser Schools, Erin Mills Town Centre For All Your Shopping Needs, Transit, Credit Valley Hospital, Erin Meadows Community Centre & Library.
About This Property
5480 Glen Erin Drive, Mississauga, L5M 5R3
Home Overview
Basic Information
Amenities
Outdoor Pool
Party Room/Meeting Room
Visitor Parking
BBQs Allowed
Walk around the neighborhood
5480 Glen Erin Drive, Mississauga, L5M 5R3
Shally Shi
Sales Representative, Dolphin Realty Inc
English, Mandarin
Residential ResaleProperty ManagementPre Construction
Mortgage Information
Estimated Payment
$0 Principal and Interest
 Walk Score for 5480 Glen Erin Drive
Walk Score for 5480 Glen Erin Drive

Book a Showing
Tour this home with Shally
Frequently Asked Questions
Can't find what you're looking for? Contact our support team for more information.
Check out 100+ listings near this property. Listings updated daily
See the Latest Listings by Cities
1500+ home for sale in Ontario

Looking for Your Perfect Home?
Let us help you find the perfect home that matches your lifestyle
