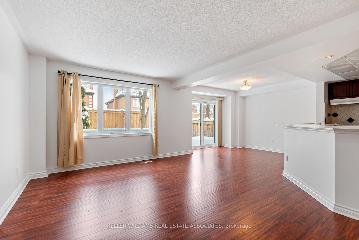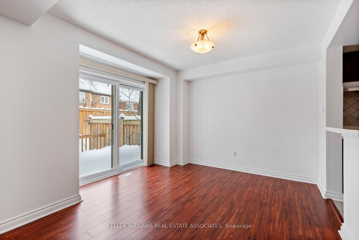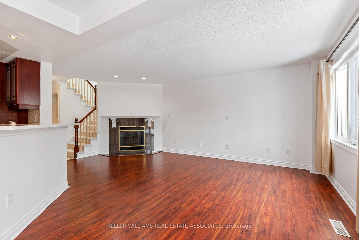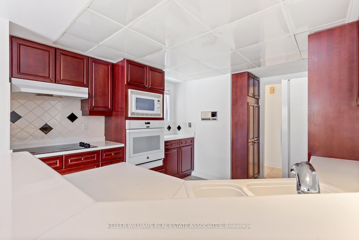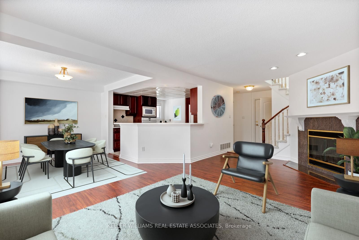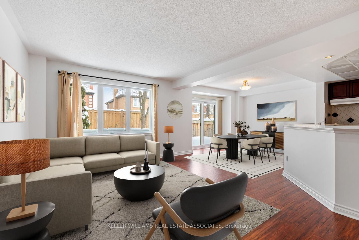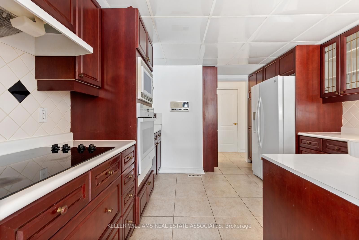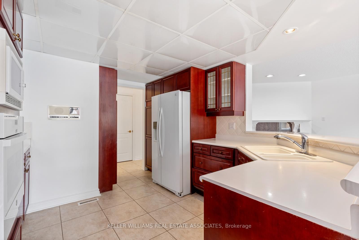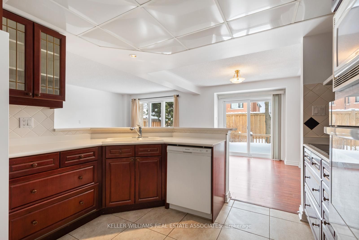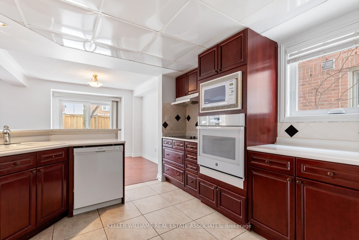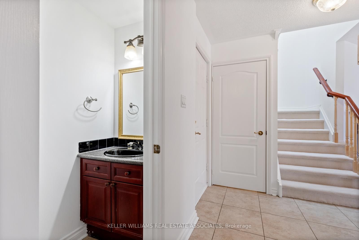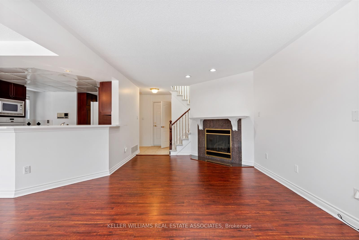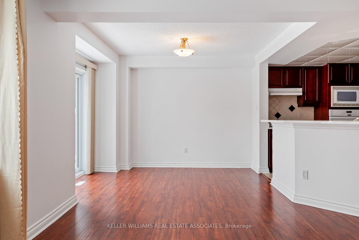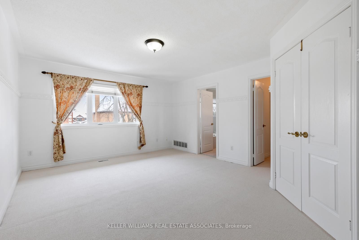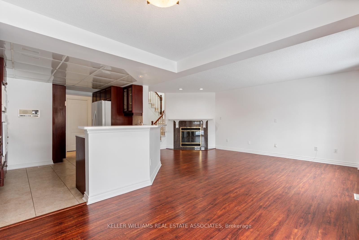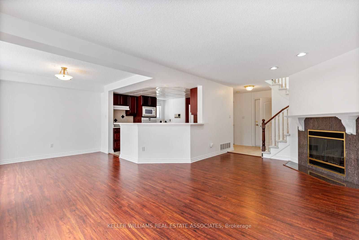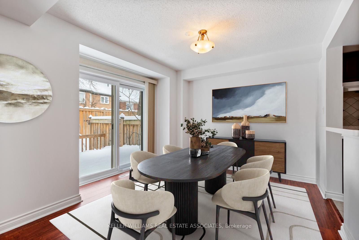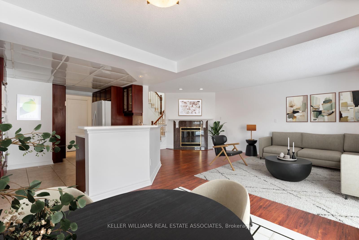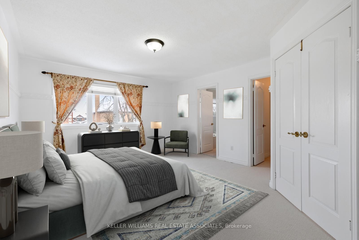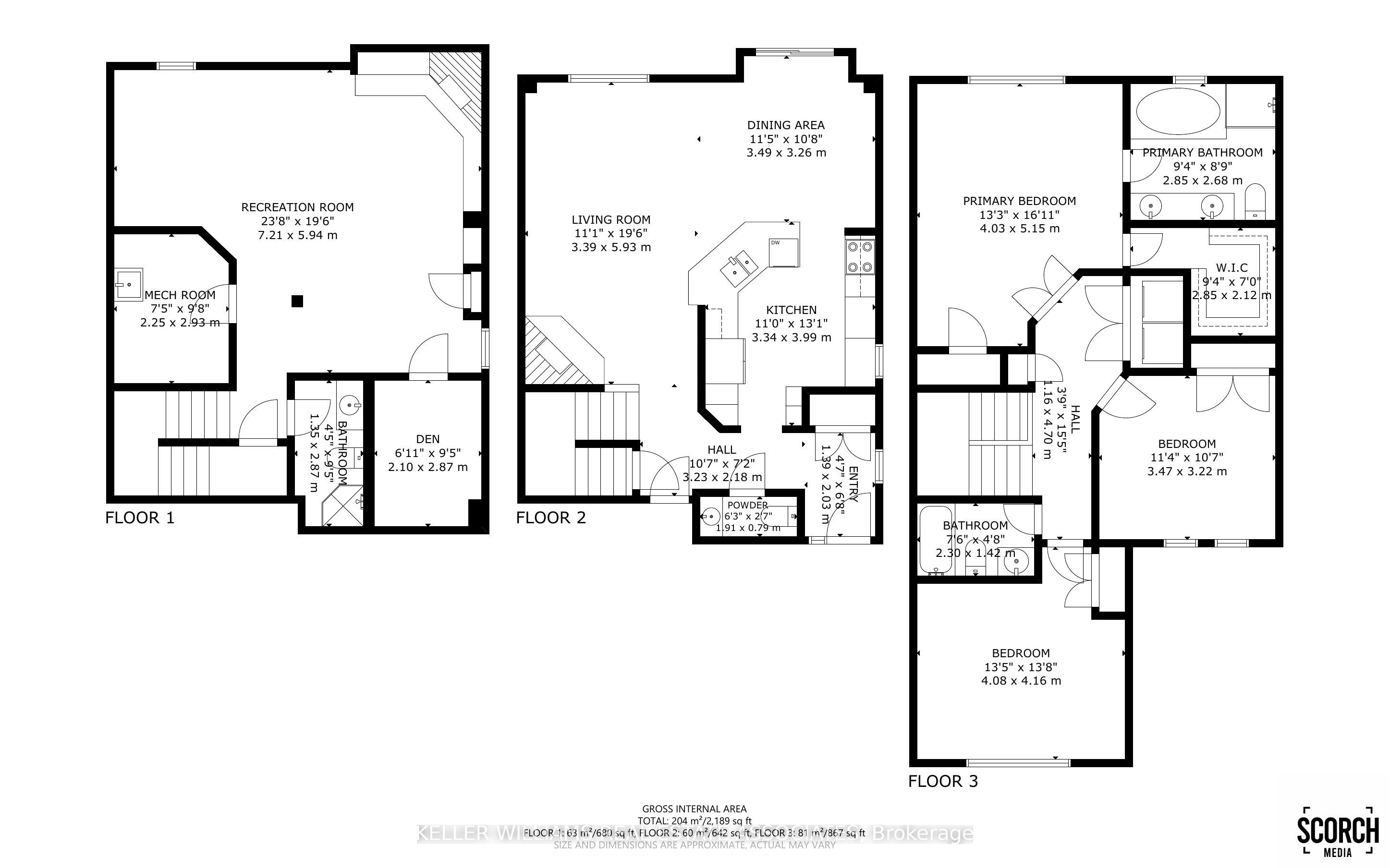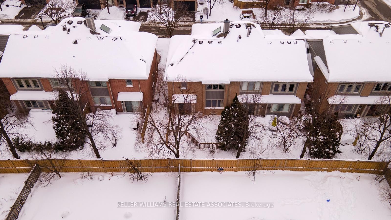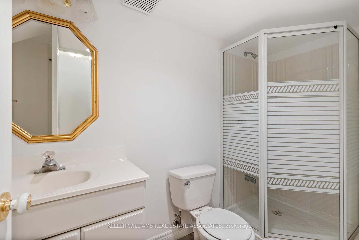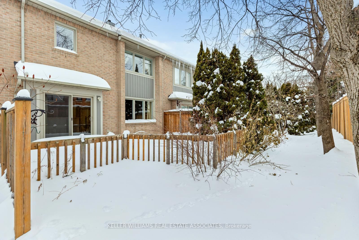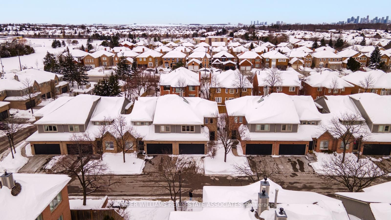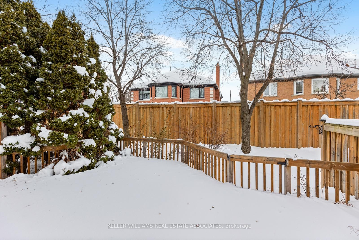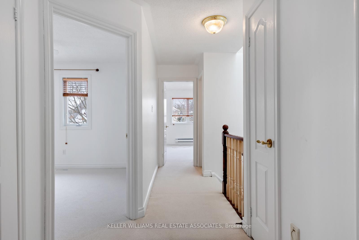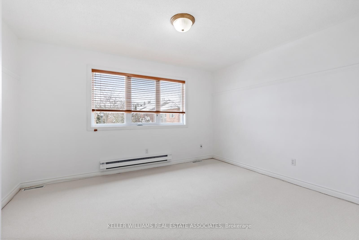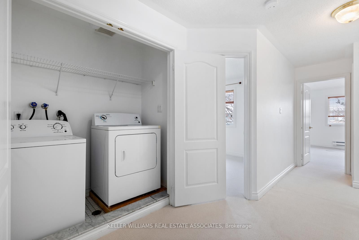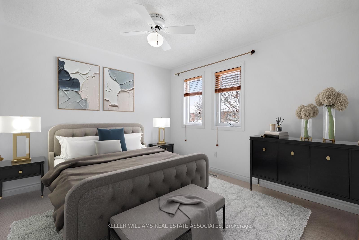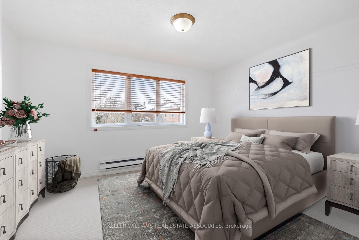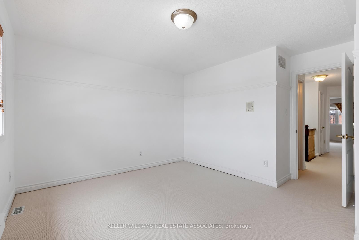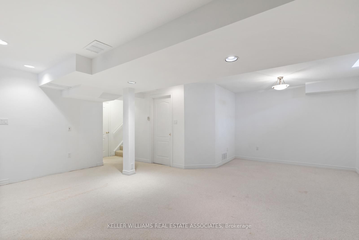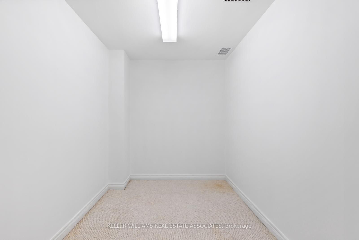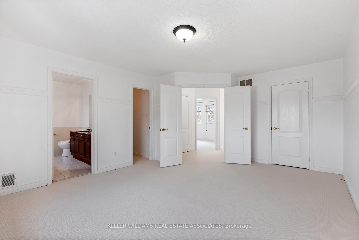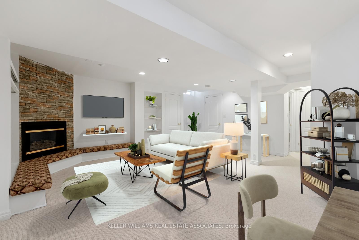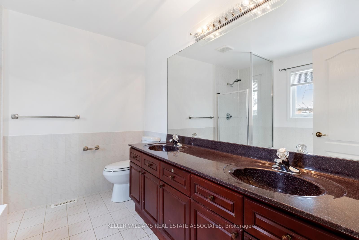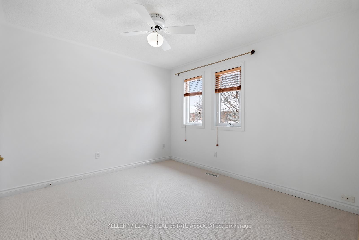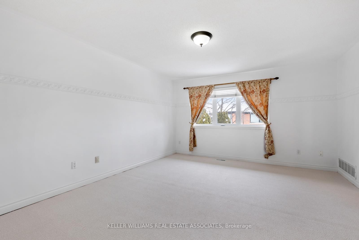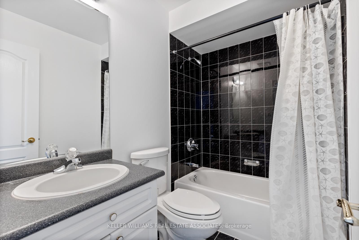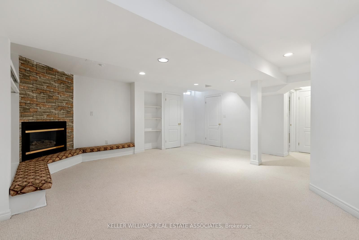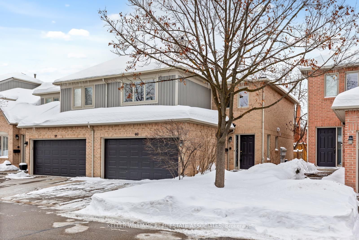
$1,045,000
Est. Payment
$3,991/mo*
*Based on 20% down, 4% interest, 30-year term
Listed by KELLER WILLIAMS REAL ESTATE ASSOCIATES
Condo Townhouse•MLS #W11980656•Price Change
Included in Maintenance Fee:
Common Elements
Building Insurance
Parking
Price comparison with similar homes in Mississauga
Compared to 25 similar homes
5.6% Higher↑
Market Avg. of (25 similar homes)
$989,696
Note * Price comparison is based on the similar properties listed in the area and may not be accurate. Consult licences real estate agent for accurate comparison
Room Details
| Room | Features | Level |
|---|---|---|
Kitchen 3.99 × 3.34 m | Tile FloorBreakfast BarOpen Concept | Main |
Dining Room 3.49 × 3.26 m | Hardwood FloorW/O To DeckOpen Concept | Main |
Living Room 5.93 × 3.39 m | Hardwood FloorFireplaceOverlooks Backyard | Main |
Primary Bedroom 5.15 × 4.03 m | Broadloom5 Pc EnsuiteWalk-In Closet(s) | Second |
Bedroom 2 4.16 × 4.08 m | BroadloomClosetWindow | Second |
Bedroom 3 3.47 × 3.22 m | BroadloomClosetWindow | Second |
Client Remarks
Fantastic opportunity to make this 3-bedroom end-unit townhome your new home! Perfectly nestled in the prestigious Enclave on the Park in Central Erin Mills. Offering a blend of comfort and timeless charm, this home is ideal for families and professionals seeking a serene, upscale lifestyle. The open concept living area features a kitchen with a breakfast bar, dining room with a walkout to a private backyard deck & a warm and inviting living room with a cozy gas fireplace. Spacious bedrooms with the primary bedroom featuring a 5 piece ensuite & walk-in closet. Convenient 2nd floor laundry. Plenty of room to entertain family & friends in the finished lower level complete with a gas fireplace & 3 pc. bath. The den is a separate room and can be used as an office or studio. New carpet on second level'25. Desirable Location & Steps To Top Rated Gonzaga & John Fraser Schools, Erin Mills Town Centre For All Your Shopping Needs, Transit, Credit Valley Hospital, Erin Meadows Community Centre & Library.
About This Property
5480 Glen Erin Drive, Mississauga, L5M 5R3
Home Overview
Basic Information
Amenities
Visitor Parking
Outdoor Pool
Walk around the neighborhood
5480 Glen Erin Drive, Mississauga, L5M 5R3
Shally Shi
Sales Representative, Dolphin Realty Inc
English, Mandarin
Residential ResaleProperty ManagementPre Construction
Mortgage Information
Estimated Payment
$0 Principal and Interest
 Walk Score for 5480 Glen Erin Drive
Walk Score for 5480 Glen Erin Drive

Book a Showing
Tour this home with Shally
Frequently Asked Questions
Can't find what you're looking for? Contact our support team for more information.
Check out 100+ listings near this property. Listings updated daily
See the Latest Listings by Cities
1500+ home for sale in Ontario

Looking for Your Perfect Home?
Let us help you find the perfect home that matches your lifestyle
