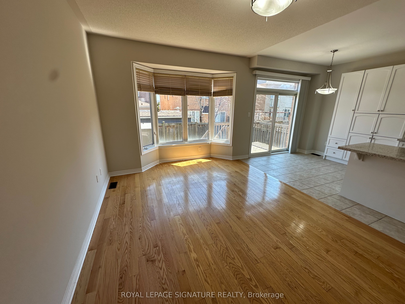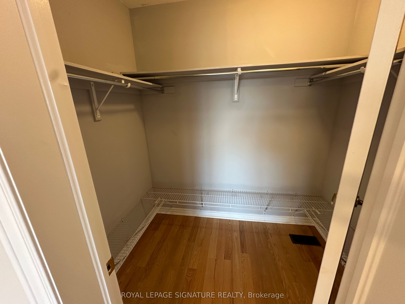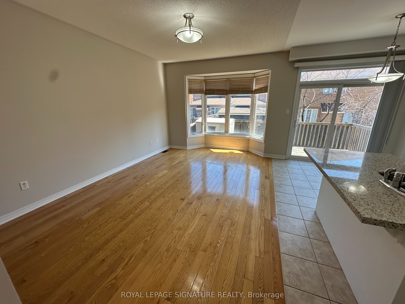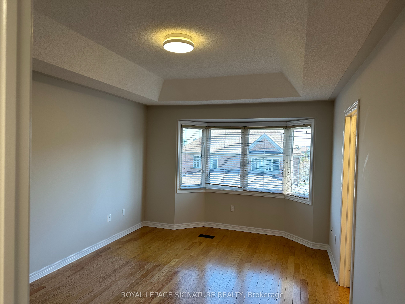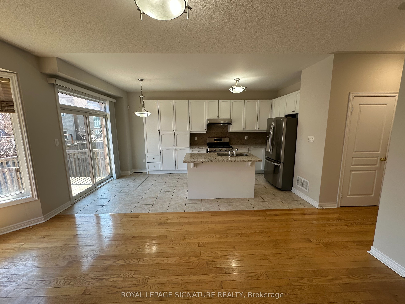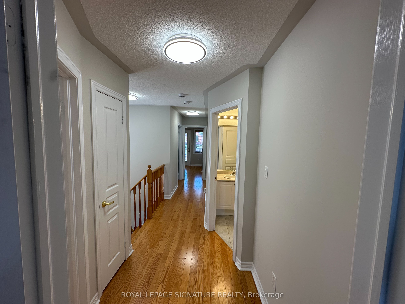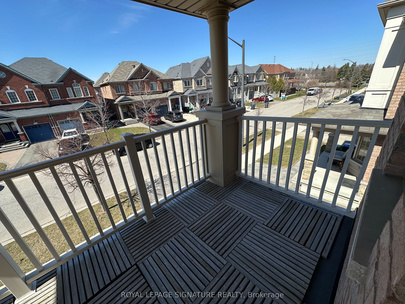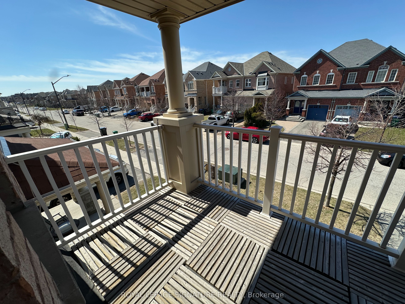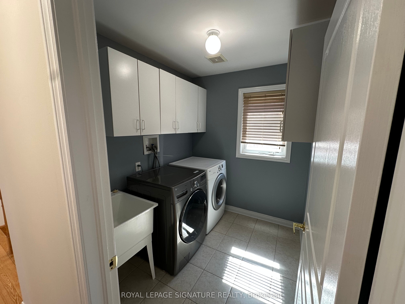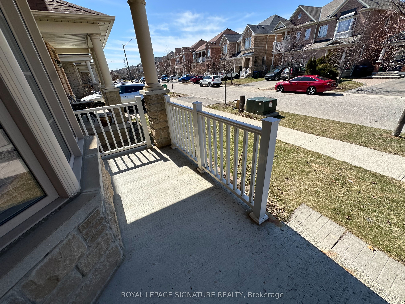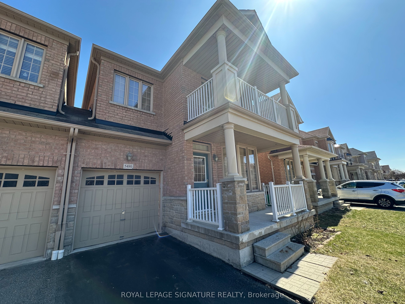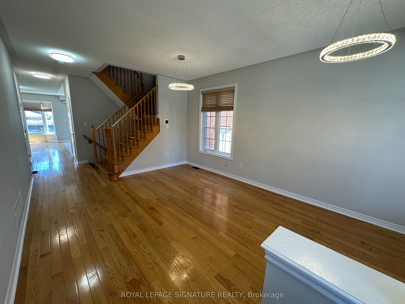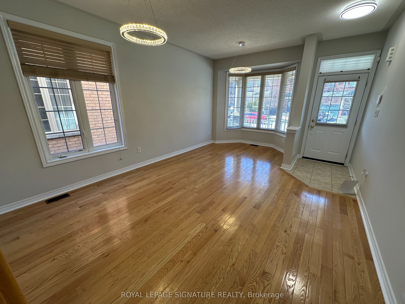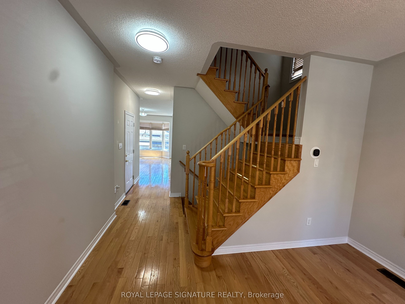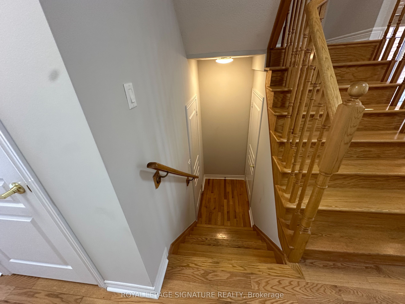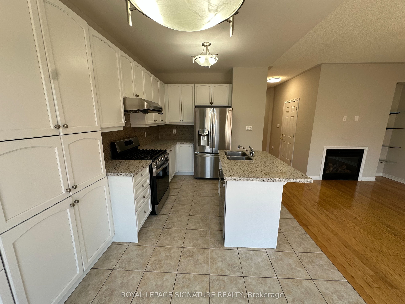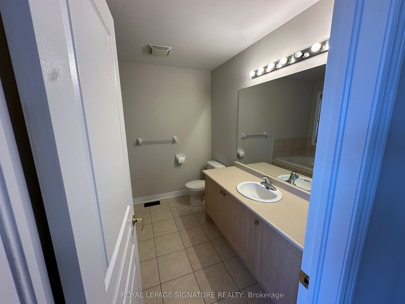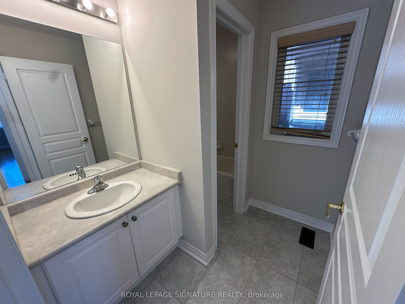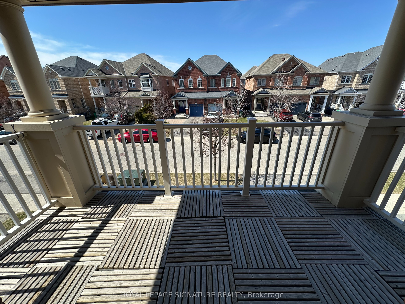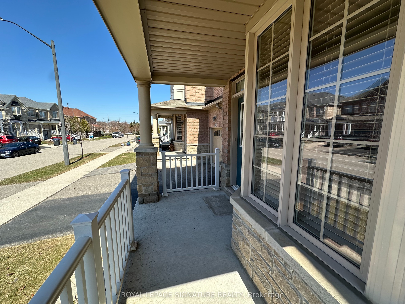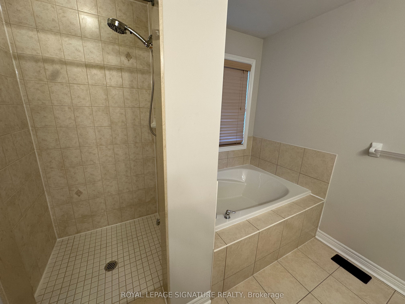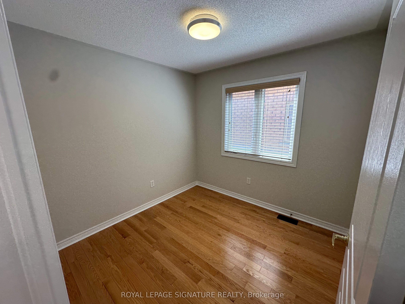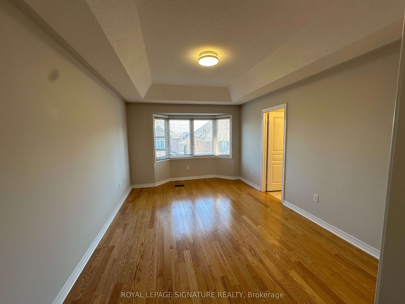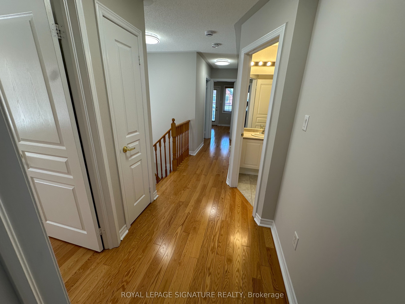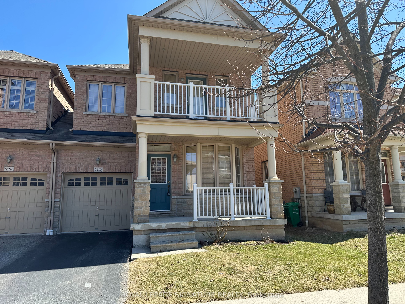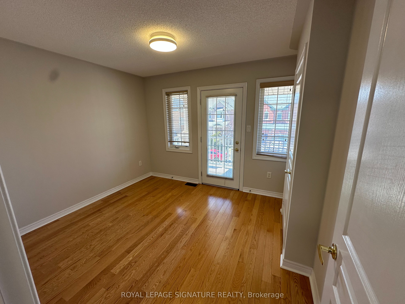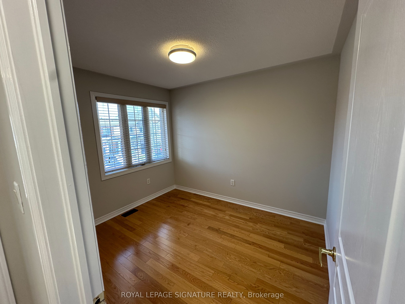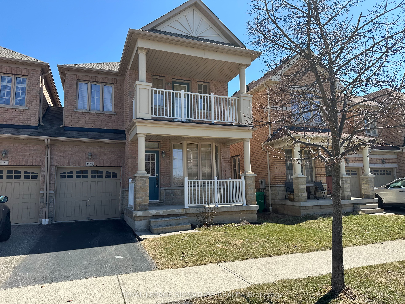
$3,500 /mo
Listed by ROYAL LEPAGE SIGNATURE REALTY
Semi-Detached •MLS #W12080506•New
Room Details
| Room | Features | Level |
|---|---|---|
Living Room 5.84 × 3.89 m | Hardwood FloorCombined w/Dining | Main |
Dining Room 5.84 × 3.89 m | Hardwood FloorCombined w/Living | Main |
Kitchen 4.9 × 2.84 m | Stainless Steel ApplCentre IslandQuartz Counter | Main |
Primary Bedroom 5.23 × 3.45 m | Hardwood Floor4 Pc EnsuiteWalk-In Closet(s) | Second |
Bedroom 2 2.72 × 2.69 m | Hardwood FloorCloset | Second |
Bedroom 3 3.12 × 2.69 m | Hardwood FloorCloset | Second |
Client Remarks
This sun-filled, impeccably maintained home offers a warm and inviting atmosphere with premium features throughout. Enjoy 9-foot ceilings on the main level and a stunning coffered 9-foot ceiling in the primary bedroom. The home is bathed in natural light thanks to large windows, including three charming bay windows that brighten every room.The open-concept main floor provides a functional and spacious layout, highlighted by beautiful hardwood floors that extend through both the main and second levels. The modern kitchen is equipped with stainless steel appliances, quartz countertops, and a cozy breakfast area perfect for everyday living and entertaining.Upstairs, convenience is key with a second-floor laundry room and a generous balcony ideal for morning coffee or evening relaxation.
About This Property
5480 Fudge Terrace, Mississauga, L5M 0M8
Home Overview
Basic Information
Walk around the neighborhood
5480 Fudge Terrace, Mississauga, L5M 0M8
Shally Shi
Sales Representative, Dolphin Realty Inc
English, Mandarin
Residential ResaleProperty ManagementPre Construction
 Walk Score for 5480 Fudge Terrace
Walk Score for 5480 Fudge Terrace

Book a Showing
Tour this home with Shally
Frequently Asked Questions
Can't find what you're looking for? Contact our support team for more information.
See the Latest Listings by Cities
1500+ home for sale in Ontario

Looking for Your Perfect Home?
Let us help you find the perfect home that matches your lifestyle
