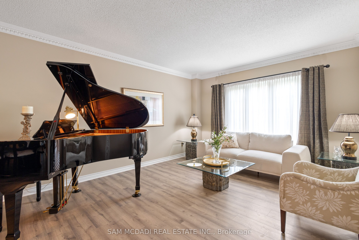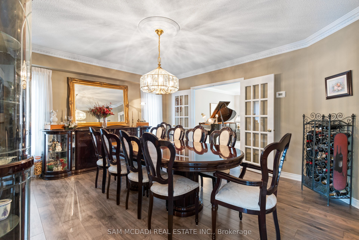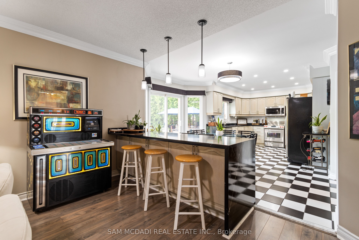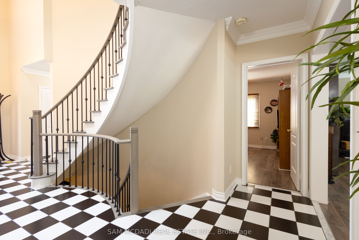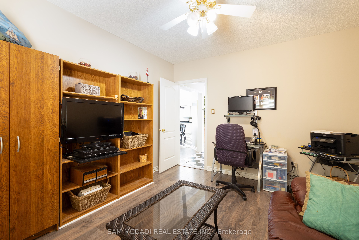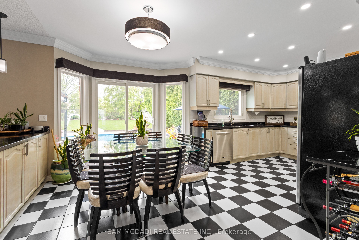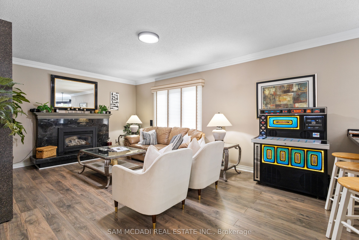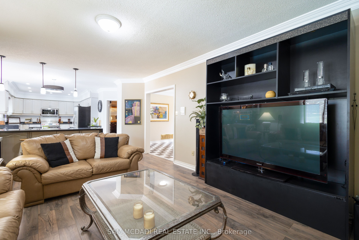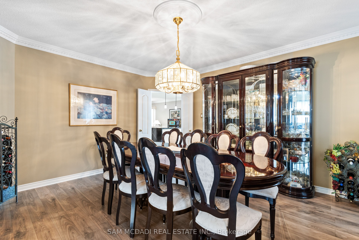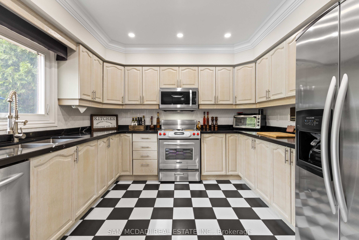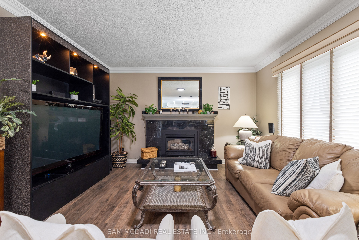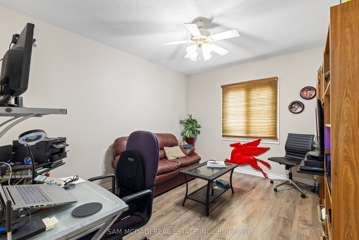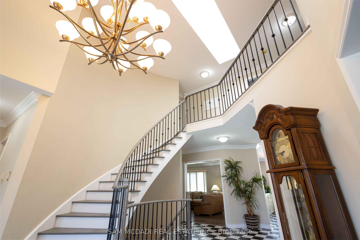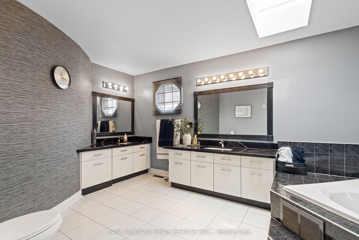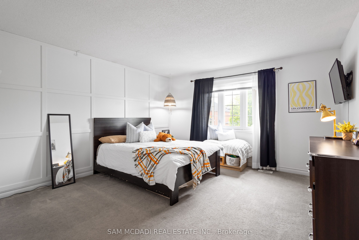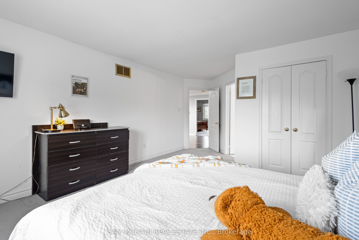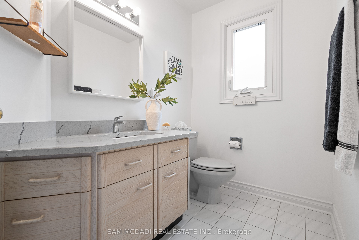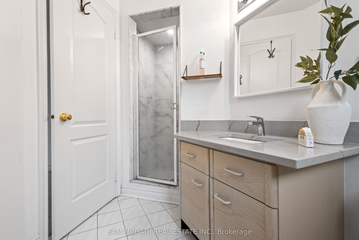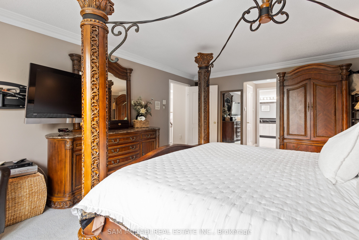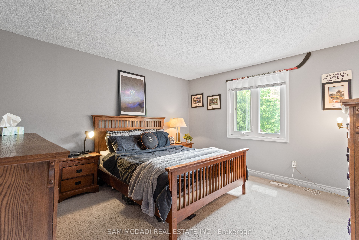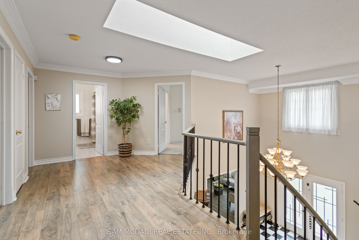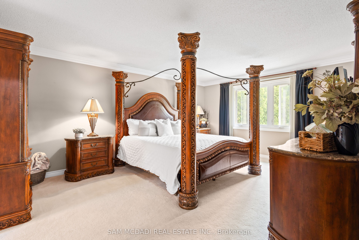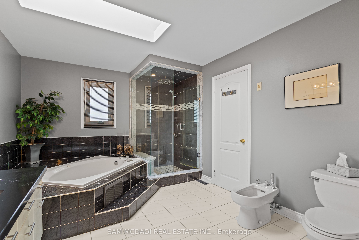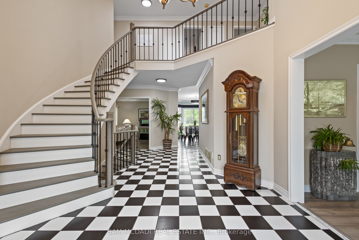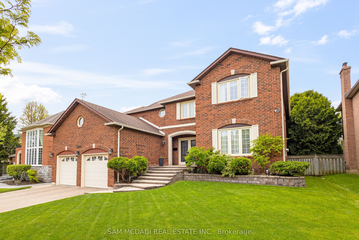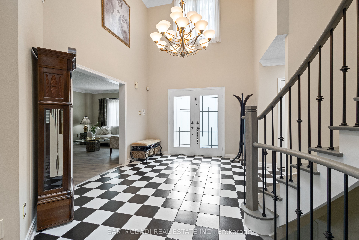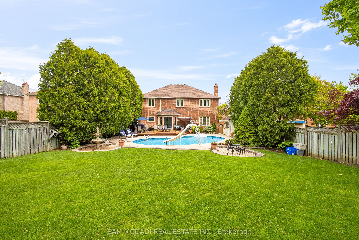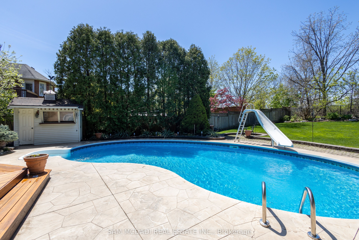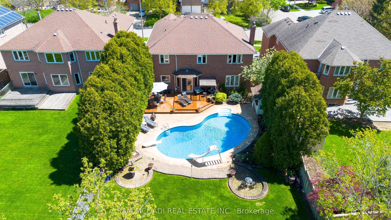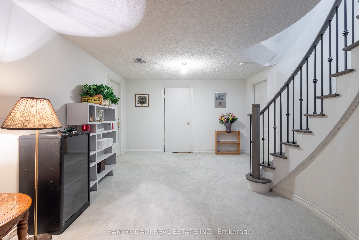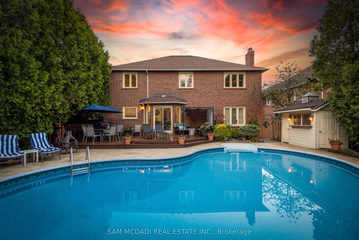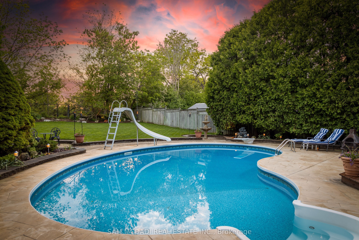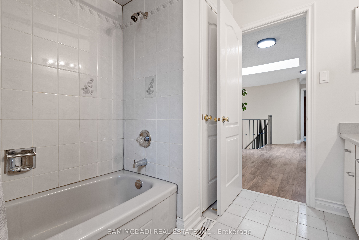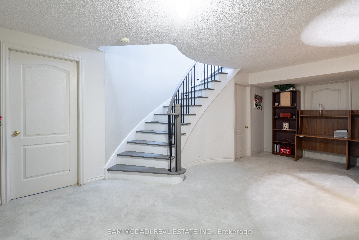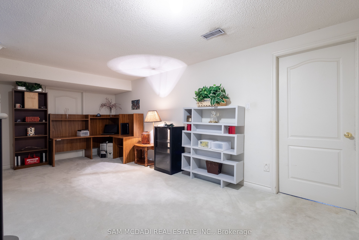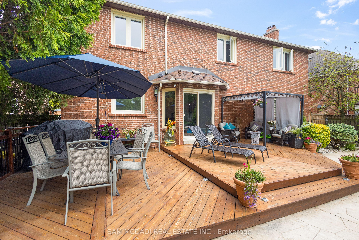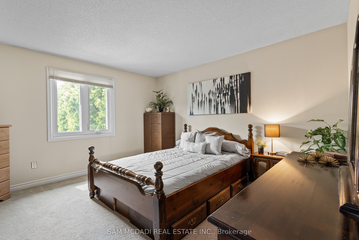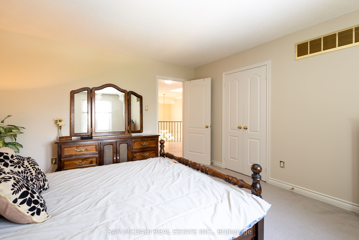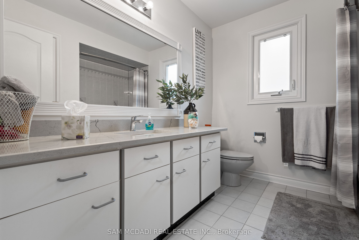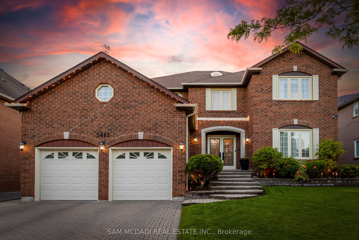
$2,499,000
Est. Payment
$9,544/mo*
*Based on 20% down, 4% interest, 30-year term
Listed by SAM MCDADI REAL ESTATE INC.
Detached•MLS #W12141496•New
Price comparison with similar homes in Mississauga
Compared to 160 similar homes
55.3% Higher↑
Market Avg. of (160 similar homes)
$1,608,887
Note * Price comparison is based on the similar properties listed in the area and may not be accurate. Consult licences real estate agent for accurate comparison
Room Details
| Room | Features | Level |
|---|---|---|
Kitchen 3.32 × 3.44 m | Stainless Steel ApplBacksplashQuartz Counter | Main |
Dining Room 4.88 × 4.26 m | Crown MouldingFrench DoorsOverlooks Living | Main |
Living Room 4.06 × 5.33 m | Crown MouldingWindowOverlooks Dining | Main |
Primary Bedroom 4.1 × 5.48 m | 6 Pc EnsuiteHis and Hers ClosetsOverlooks Backyard | Second |
Bedroom 2 3.87 × 4.08 m | WindowClosetBroadloom | Second |
Bedroom 3 3.94 × 4.08 m | Above Grade WindowClosetBroadloom | Second |
Client Remarks
Nestled on a rare 62 x 177 ft ravine lot backing onto the Credit River, this executive residence offers over 5,000 sq ft of refined interior and a lifestyle defined by privacy, comfort, and natural beauty. From the moment you arrive, the home makes a lasting impression welcoming you with a dramatic double-height foyer, elegant crown moulding, and expansive windows framing breathtaking year-round views. Perfectly suited for both family living and entertaining, the main level showcases generous principal rooms with layered lighting, faux hardwood and tile flooring, and seamless flow throughout. The upgraded chef's kitchen is the heart of the home, complete with quartz countertops, premium stainless steel appliances, and a sunny breakfast area with open sightlines to the family room. Step outside to your private backyard retreat, where a cedar deck, in-ground saltwater pool (with all-new equipment), irrigation system, and landscape lighting create a resort-inspired setting ideal for summer gatherings or serene evenings under the stars. Upstairs, the primary suite is a true escape, boasting two walk-in closets and a spa-quality 6-piece ensuite with a freestanding tub, double vanities, and a glass shower with tranquil ravine views. A junior suite with its own private bath provides flexible space for guests or teens, while two additional bedrooms share a stylish 4-piece bath.The partially finished basement holds endless potential for a gym, theatre, or in-law suite, with direct access to a rare garage lift allowing space for up to three vehicles. Located in a quiet, family-friendly enclave near acclaimed schools, River Grove Community Centre, Heartland, Square One Shopping Centre, and major highways, this is an unmatched opportunity to own in one of Mississauga's most scenic pockets.
About This Property
5465 Shorecrest Crescent, Mississauga, L5M 4Y6
Home Overview
Basic Information
Walk around the neighborhood
5465 Shorecrest Crescent, Mississauga, L5M 4Y6
Shally Shi
Sales Representative, Dolphin Realty Inc
English, Mandarin
Residential ResaleProperty ManagementPre Construction
Mortgage Information
Estimated Payment
$0 Principal and Interest
 Walk Score for 5465 Shorecrest Crescent
Walk Score for 5465 Shorecrest Crescent

Book a Showing
Tour this home with Shally
Frequently Asked Questions
Can't find what you're looking for? Contact our support team for more information.
See the Latest Listings by Cities
1500+ home for sale in Ontario

Looking for Your Perfect Home?
Let us help you find the perfect home that matches your lifestyle
