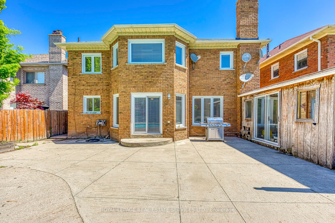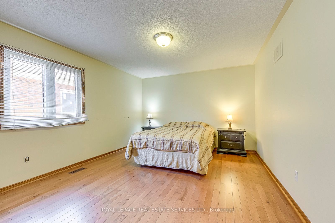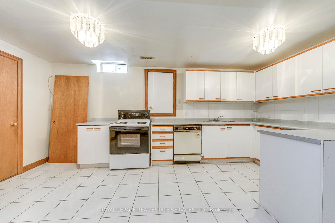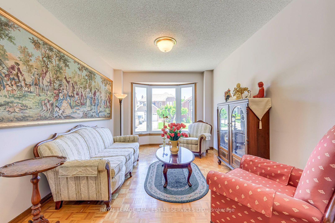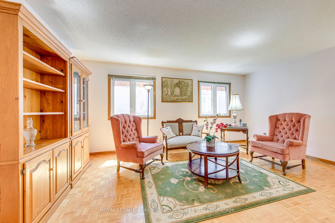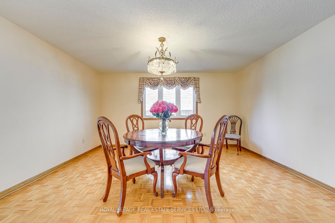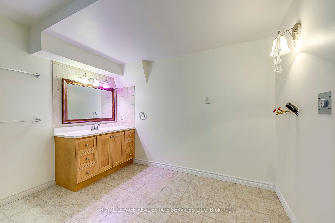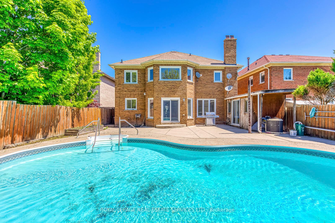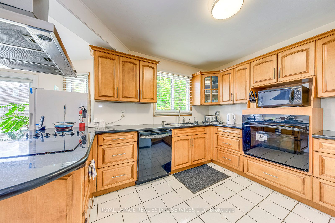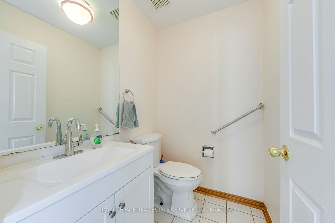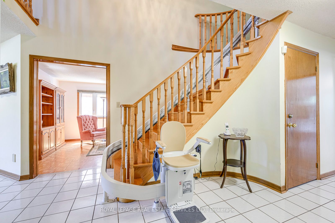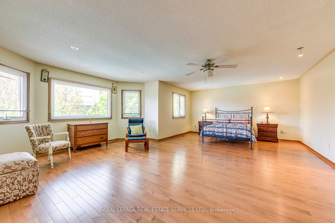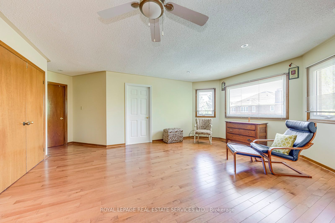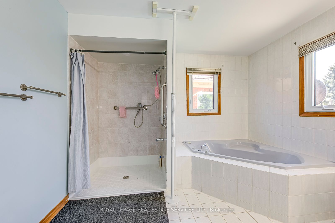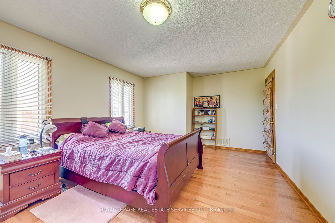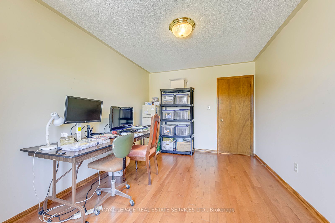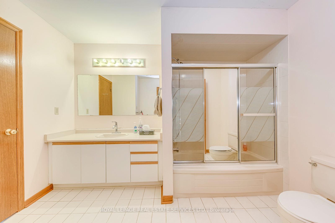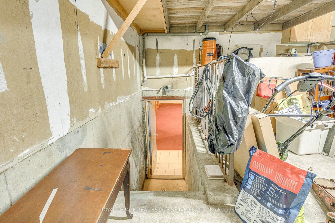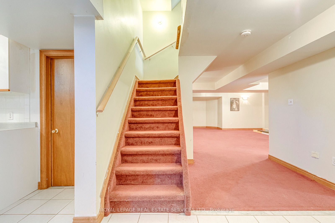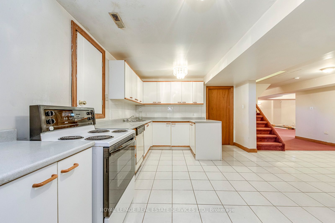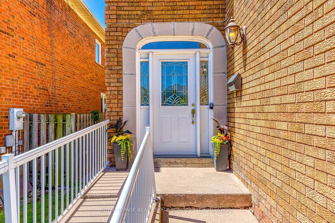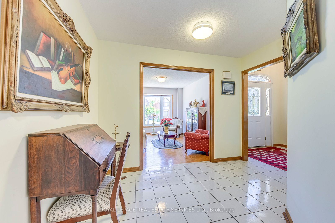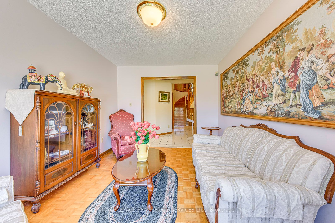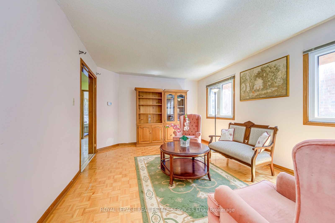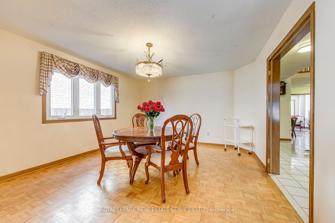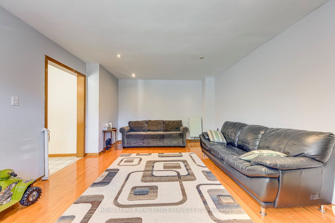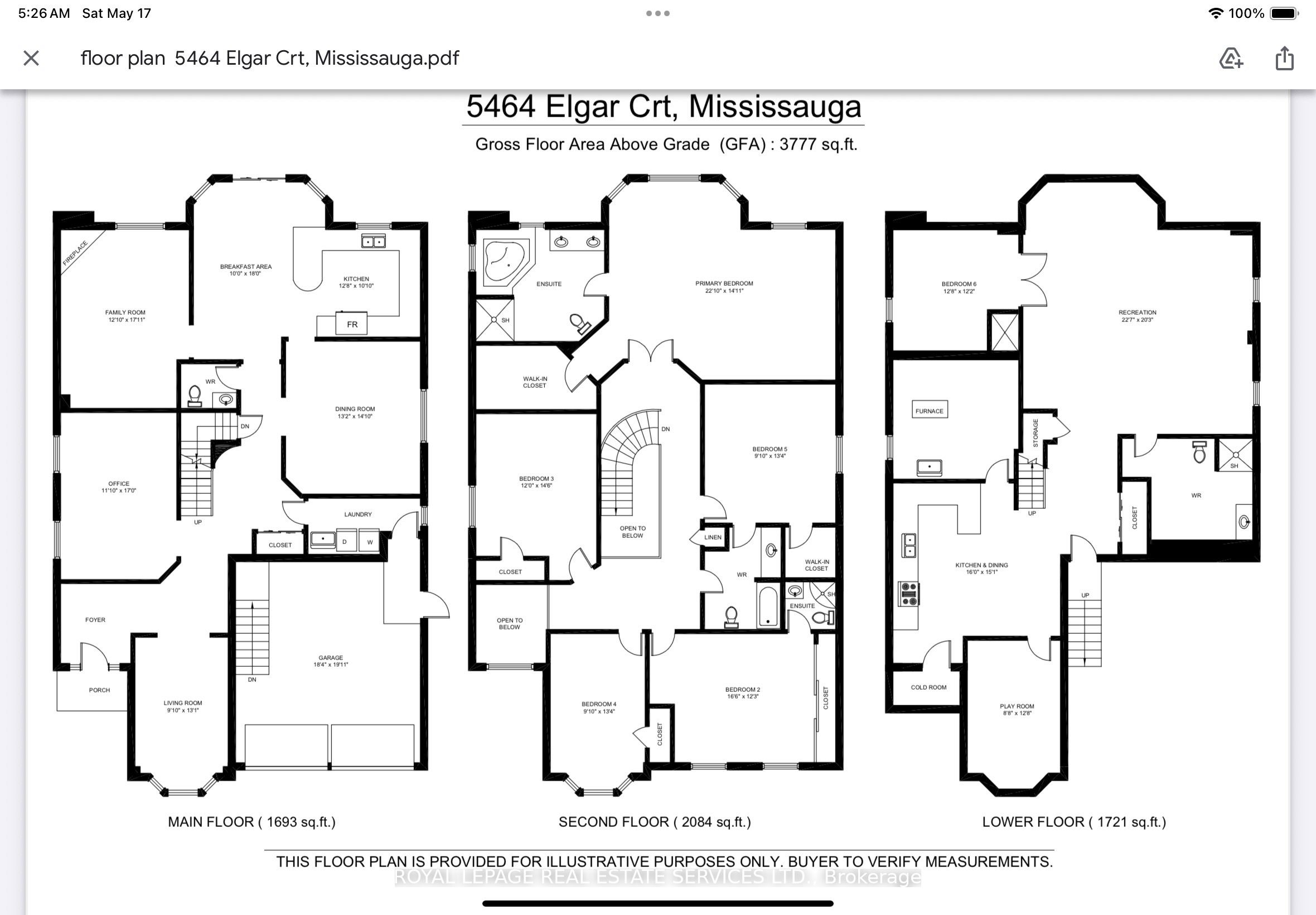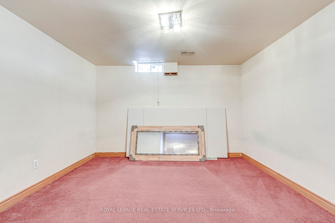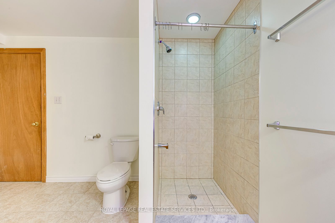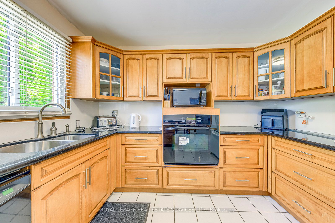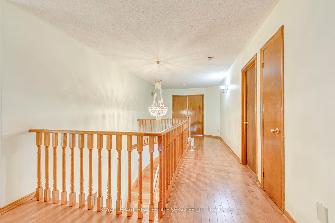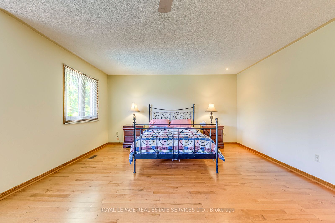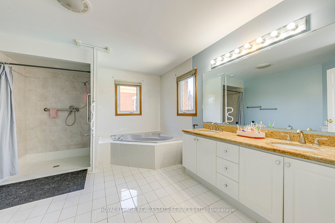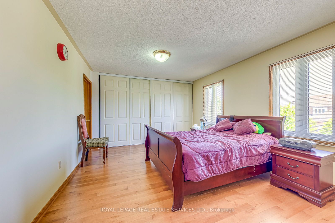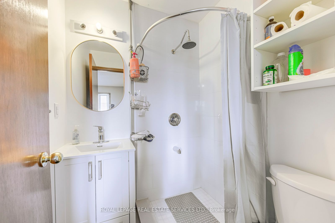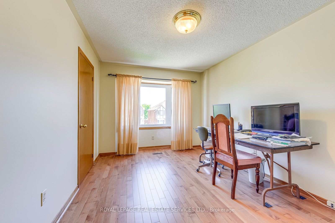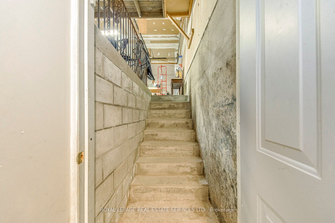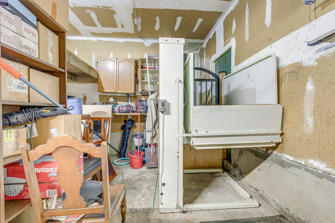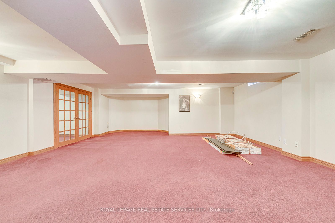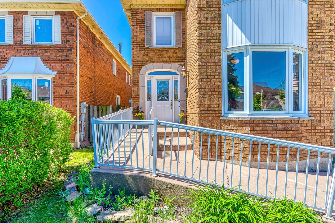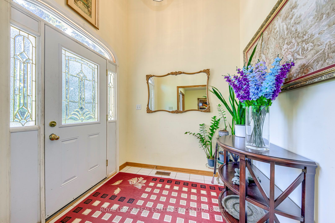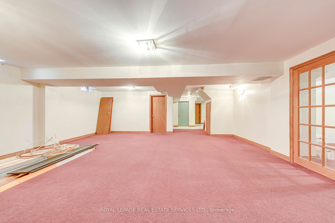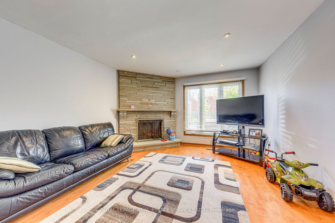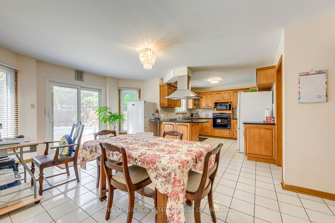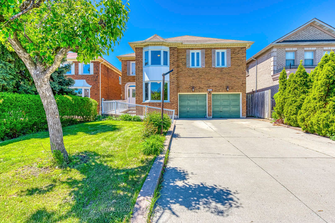
$1,600,000
Est. Payment
$6,111/mo*
*Based on 20% down, 4% interest, 30-year term
Listed by ROYAL LEPAGE REAL ESTATE SERVICES LTD.
Detached•MLS #W12175533•Price Change
Price comparison with similar homes in Mississauga
Compared to 65 similar homes
-39.6% Lower↓
Market Avg. of (65 similar homes)
$2,647,378
Note * Price comparison is based on the similar properties listed in the area and may not be accurate. Consult licences real estate agent for accurate comparison
Room Details
| Room | Features | Level |
|---|---|---|
Living Room 5.18 × 3.61 m | Formal RmSeparate RoomWindow | Ground |
Primary Bedroom 6.96 × 4.55 m | 4 Pc EnsuiteSunken BathWalk-In Closet(s) | Second |
Bedroom 2 5.03 × 3.73 m | 3 Pc EnsuiteCloset | Second |
Bedroom 3 4.42 × 3.66 m | Closet | Second |
Kitchen 4.88 × 4.66 m | Eat-in Kitchen | Basement |
Dining Room 4.52 × 4.01 m | Formal RmWindow | Ground |
Client Remarks
On a quiet cul-de-sac in Central Erin Mills, a family friendly neighborhood. Near sought after schools : John Frazer Secondary School and St. Aloysius Gonzaga Catholic Secondary. Spacious 5-bdrm home, 3777 sq.ft plus 1,721 sq.ft basement. 2 bedrooms with ensuite baths plus the main bath. Updated Kitchen with granite counter and breakfast bar. Huge eat-in are with sliding door walk-out to patio and pool, large fenced in backyard. Separate entrance to the basement via the garage. Finished basement with potential for in-law with suite, consist of: spacious living room, kitchen with eat-in area, bedroom, 3pc bath, facilities for laundry room (with plumbing, electrical outlet & dryer venting). Note : seller doesn't warrant the retrofit status of the basement apartment. The second parking space in garage no longer fits a vehicle due to the custom stairwell to the basement, The driveway is long (no sidewalk) to fit 4 cars. The chair lift in the garage and the winding stair case will be removed (negotiable items). This home has good bones, opportunity to update and renovate. Great location in a lovely neighborhood, ideal set up for an Intergenerational family. Near Credit Valley Hospital and Erin Mills Town Centre. Wonderful place to call home.
About This Property
5464 Elgar Court, Mississauga, L5M 5C9
Home Overview
Basic Information
Walk around the neighborhood
5464 Elgar Court, Mississauga, L5M 5C9
Shally Shi
Sales Representative, Dolphin Realty Inc
English, Mandarin
Residential ResaleProperty ManagementPre Construction
Mortgage Information
Estimated Payment
$0 Principal and Interest
 Walk Score for 5464 Elgar Court
Walk Score for 5464 Elgar Court

Book a Showing
Tour this home with Shally
Frequently Asked Questions
Can't find what you're looking for? Contact our support team for more information.
See the Latest Listings by Cities
1500+ home for sale in Ontario

Looking for Your Perfect Home?
Let us help you find the perfect home that matches your lifestyle
