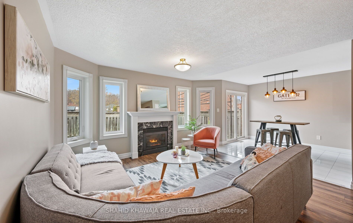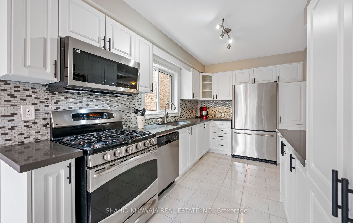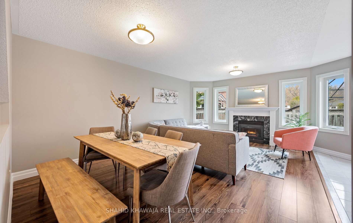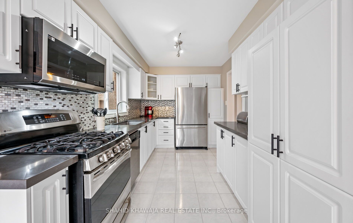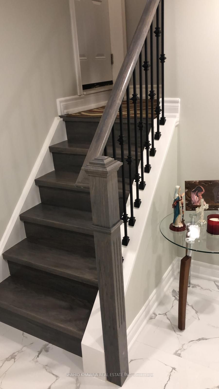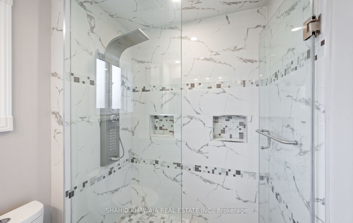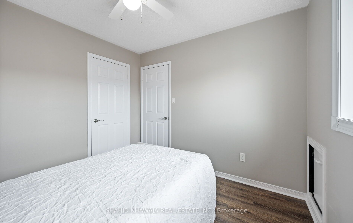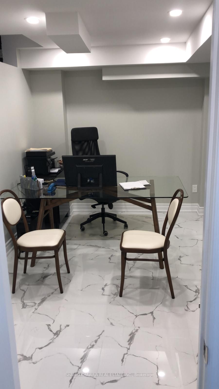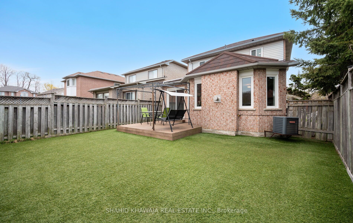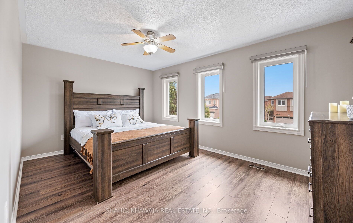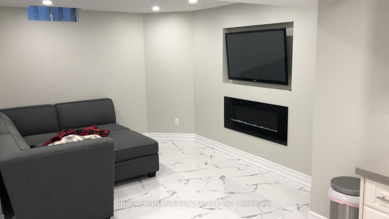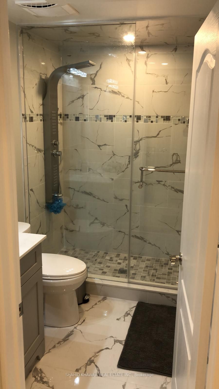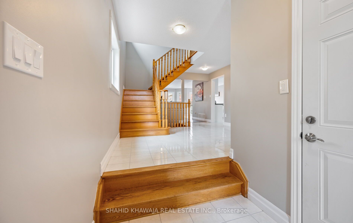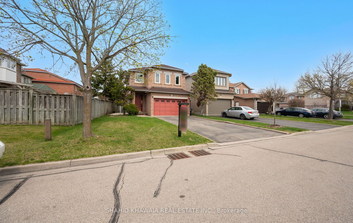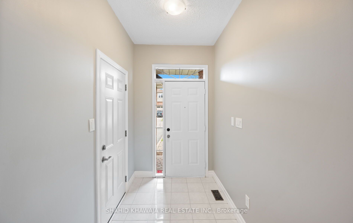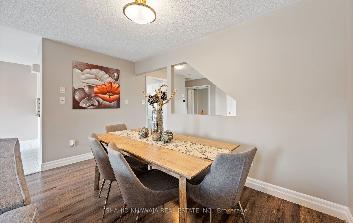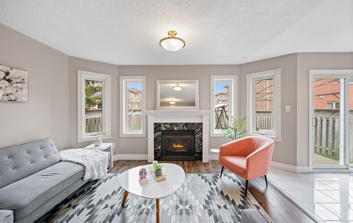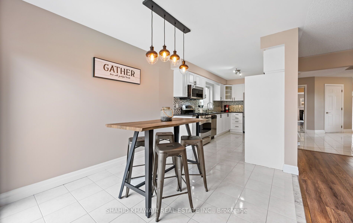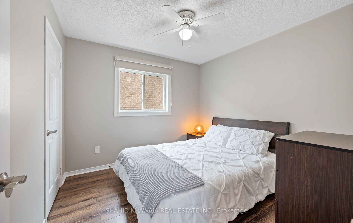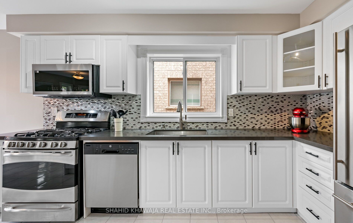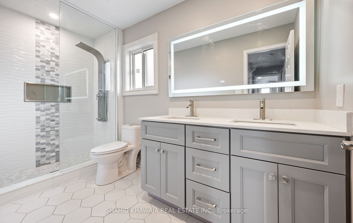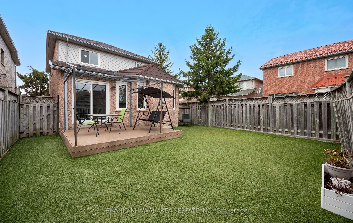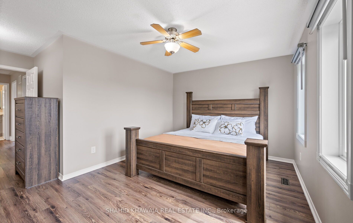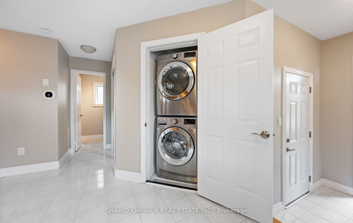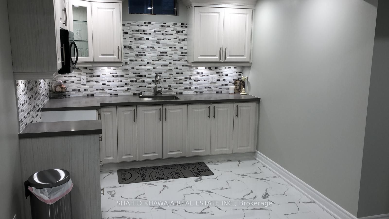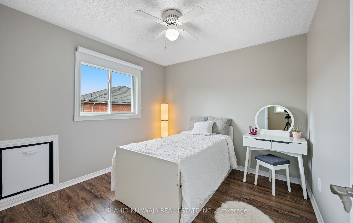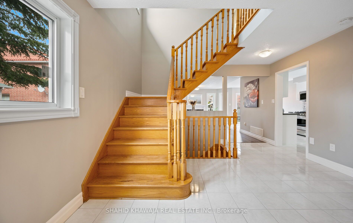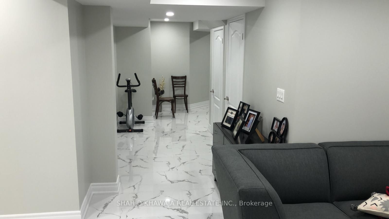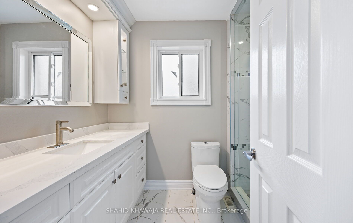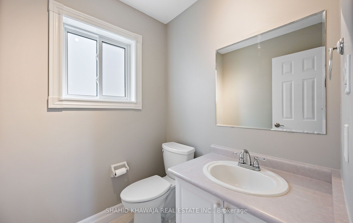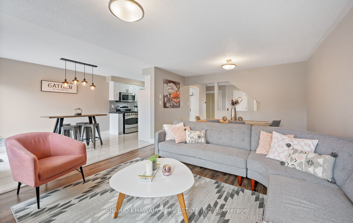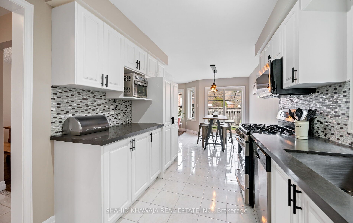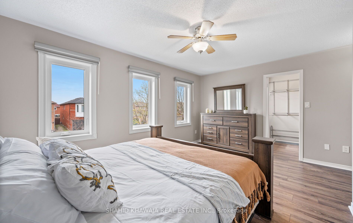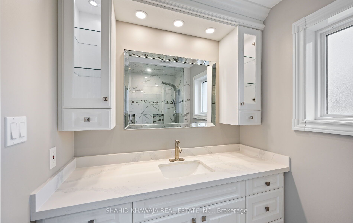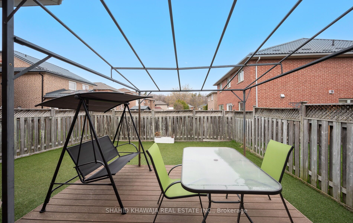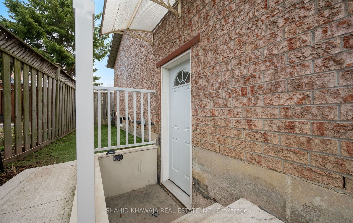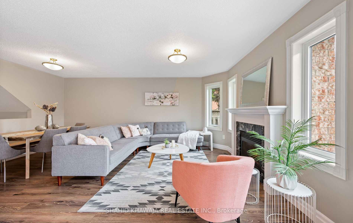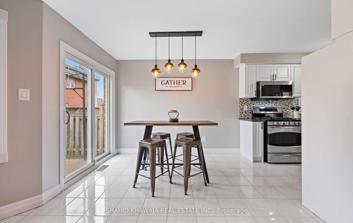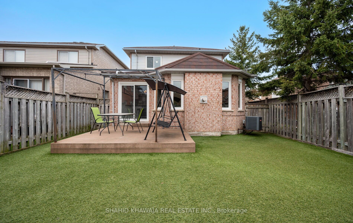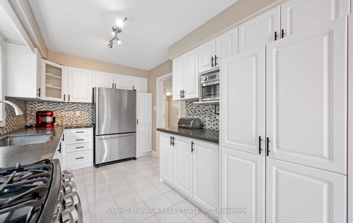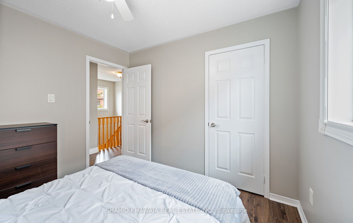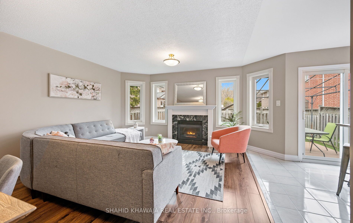
$1,249,900
Est. Payment
$4,774/mo*
*Based on 20% down, 4% interest, 30-year term
Listed by SHAHID KHAWAJA REAL ESTATE INC.
Detached•MLS #W12110098•New
Price comparison with similar homes in Mississauga
Compared to 115 similar homes
-23.1% Lower↓
Market Avg. of (115 similar homes)
$1,624,842
Note * Price comparison is based on the similar properties listed in the area and may not be accurate. Consult licences real estate agent for accurate comparison
Room Details
| Room | Features | Level |
|---|---|---|
Living Room 5.51 × 3.96 m | Hardwood FloorLarge WindowGas Fireplace | Ground |
Kitchen 3.04 × 2.75 m | Tile FloorStainless Steel ApplMarble Counter | Main |
Primary Bedroom 4.81 × 3.35 m | Ceiling Fan(s)Walk-In Closet(s)4 Pc Ensuite | Second |
Bedroom 2 3.04 × 3.04 m | Hardwood Floor4 Pc EnsuiteLarge Window | Second |
Dining Room 5.51 × 3.96 m | Hardwood FloorCombined w/LivingOpen Concept | Main |
Bedroom 4 | Hardwood FloorB/I Closet3 Pc Ensuite | Basement |
Client Remarks
Location! Location! Location! A Stunning Home Located In The Heart Of Mississauga Close To All Major Amenities. Premium Pie Shaped Lot, With Extended Driveway For Up To 4 Cars & No Sidewalk!**Boasting Spacious 4 bedrms + 4 Bath 2 Full Kitchen & 2 Separate Laundries **A High End Fully Finished Basement Apartment & A Separate Side Entrance for Privacy , which is Perfect For Additional Rental Income or Multi generational Living **V Bright Home W/ New Hardwood Flooring, Windows , Calacatta white floors & Designers Paint Throughout. . Open Concept Main Floor Layout With Spacious Living & Dining Rms ** Living Room Features A Gas Fireplace With A Custom Mantle & Multiple Windows For Natural Light To Flood The Home With Warmth ** The Breakfast Area Can Be Used As Additional Dining Space For Hosting Large Gatherings, With A Walk Out To The Patio & Backyard **An Upgraded Kitchen With Lots Of Cabinets For Storage, A Custom Backsplash, Beautiful Marble Countertops, A Brushed Nickel Sink, & Stainless Steel Appliances, Including A Gas Stove ** 3 Generously Sized Bedrooms Upstairs W/ Their Own Closet Space & Large Windows Dressed in Zebra Blinds For Added Privacy ** Spacious Primary Bedroom Boasts A Walk-In Closet W organizers , A 4 Piece Spa-Like Ensuite W/ Full Set of Rain Standing Showers & Ceiling Fan ** 2 Additinal Bdrms Each W/ Their Own Closet Space Sharea Another 4 Pc Bathroom Complete With A Full Standing Shower & Dual Sink Vanity **Main Floor Laundry For Convenience. Fenced Backyard W/ A Patio, Gas Pipe For BBQs, Maintenance Free Grass. Fully Finished Basement Apartment With Separate Side Entrance With 1 Spacious Bedroom, A Full Kitchen With All Stainless Steel Appliances & A Recreational Rm W Electric Fireplace *EXTRAS** Close To Highways 401,403, 410, 407, 427. Min To Pearson Airport, Heartland, Mall, Public & Catholic Schools** Ready To Move In Home With 2 Options*( With Or Without Furniture )** Don't Miss This Opportunity To Own A Home In Central Mississauga!
About This Property
5445 Woodchase Crescent, Mississauga, L4Z 3T8
Home Overview
Basic Information
Walk around the neighborhood
5445 Woodchase Crescent, Mississauga, L4Z 3T8
Shally Shi
Sales Representative, Dolphin Realty Inc
English, Mandarin
Residential ResaleProperty ManagementPre Construction
Mortgage Information
Estimated Payment
$0 Principal and Interest
 Walk Score for 5445 Woodchase Crescent
Walk Score for 5445 Woodchase Crescent

Book a Showing
Tour this home with Shally
Frequently Asked Questions
Can't find what you're looking for? Contact our support team for more information.
See the Latest Listings by Cities
1500+ home for sale in Ontario

Looking for Your Perfect Home?
Let us help you find the perfect home that matches your lifestyle
