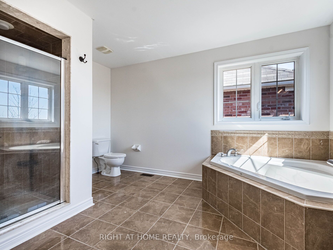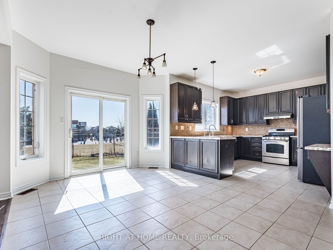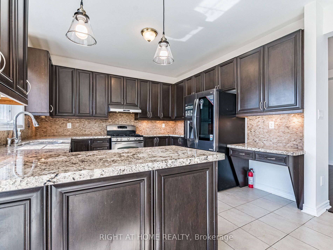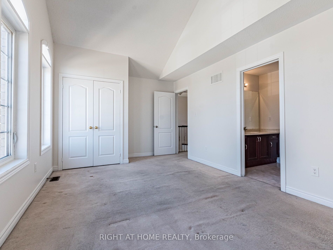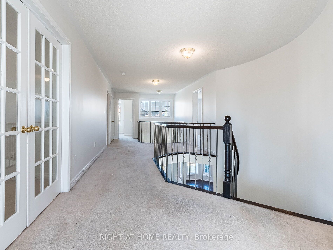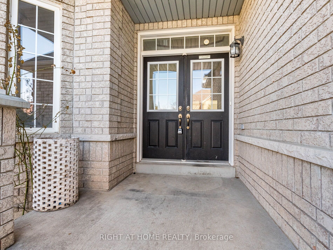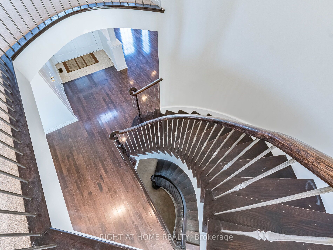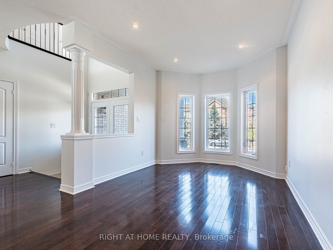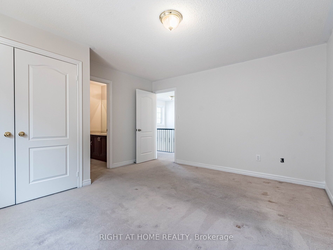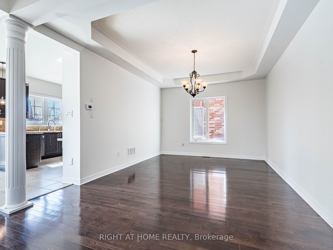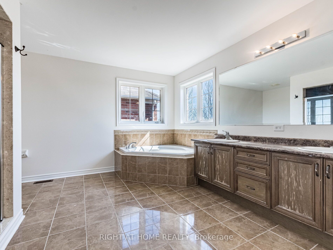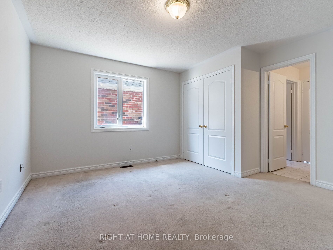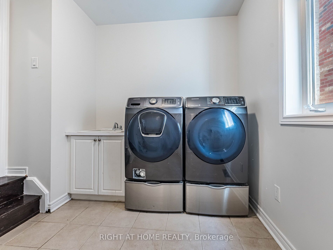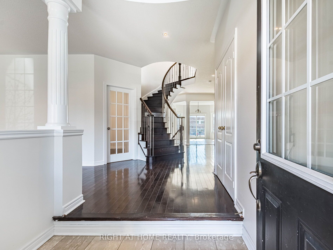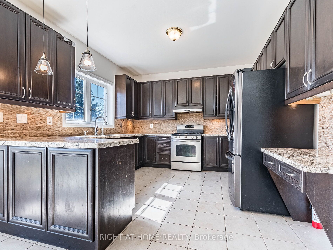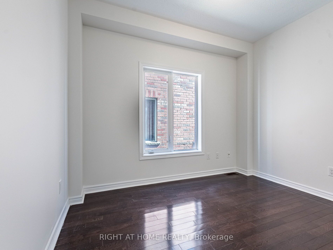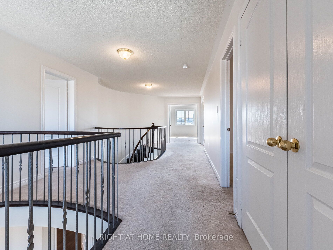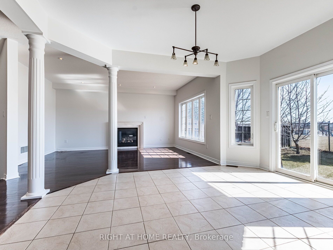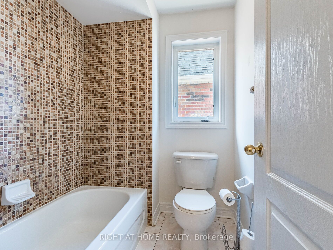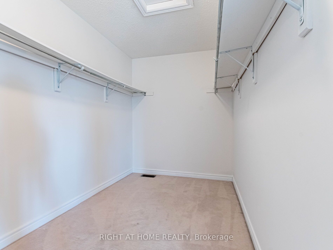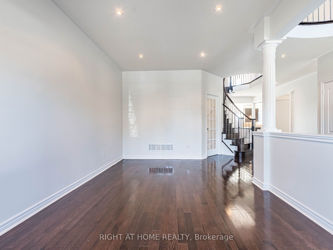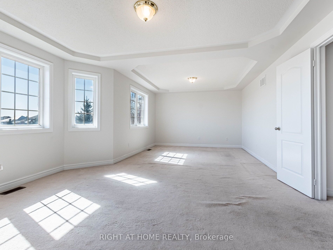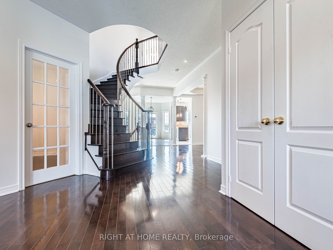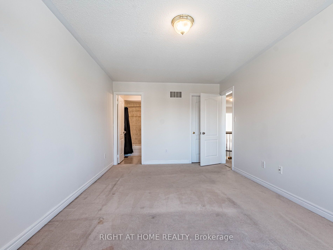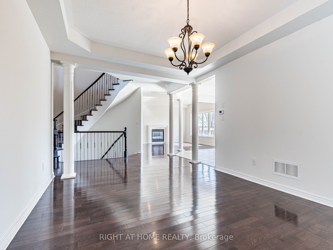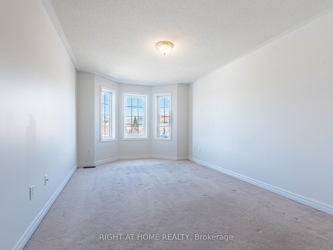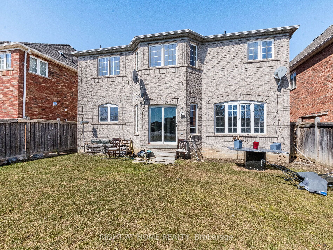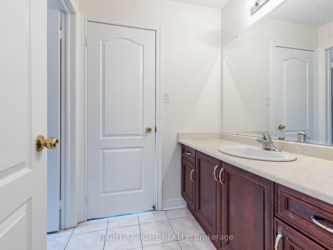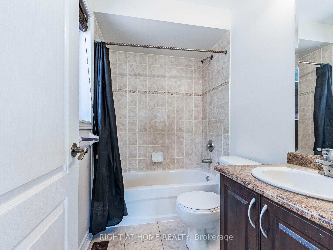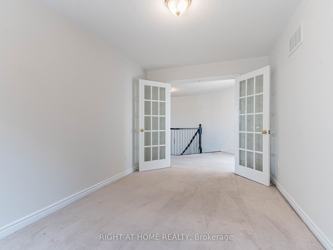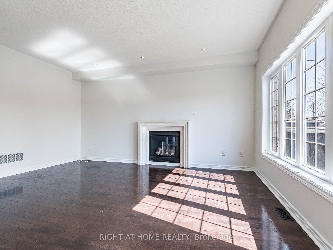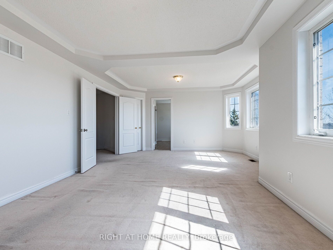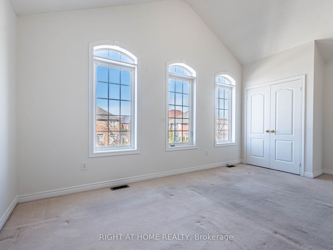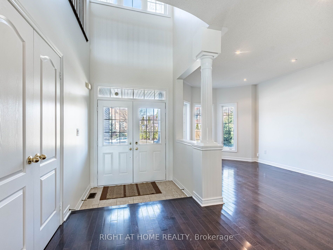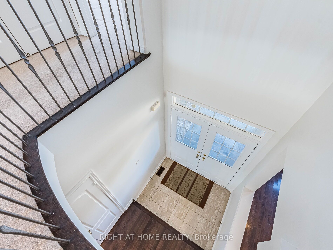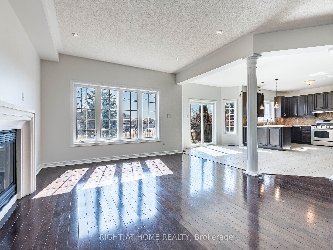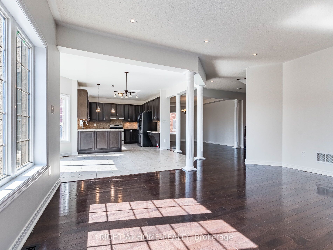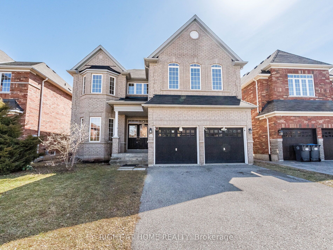
$4,750 /mo
Listed by RIGHT AT HOME REALTY
Detached•MLS #W12092371•New
Room Details
| Room | Features | Level |
|---|---|---|
Living Room 3.2 × 4.88 m | Hardwood FloorFormal RmBay Window | Main |
Dining Room 4.45 × 3.66 m | Hardwood FloorOpen ConceptCoffered Ceiling(s) | |
Kitchen 3.66 × 3.66 m | Granite CountersCeramic BacksplashCeramic Floor | Main |
Primary Bedroom 7.01 × 3.66 m | Broadloom5 Pc EnsuiteWalk-In Closet(s) | Second |
Bedroom 2 4.27 × 3.3 m | BroadloomSemi EnsuiteWindow | Second |
Bedroom 3 5.44 × 3.35 m | BroadloomSemi EnsuiteCathedral Ceiling(s) | Second |
Client Remarks
Modern and Specious 4 Bedroom Detached Home for Luxurious Living in Churchill Meadows Prime Location. Approx. 3525 SQFT, 9ft Ceiling and Hardwood Flooring on Main Floor. Oak Stairs, Iron Pickets, Open Concept Kitchen with Extended Kitchen Cabinets, S/S Appliances, 4 Washrooms. Separate Family, Dining, Living, Den/Office, Kitchen and Laundry on Main Floor, 4 Bedrooms and a Loft on the Second Floor. Freshly Painted and Professionally Cleaned, 2 Parking. Located in the Heart of Churchill Meadows. Close to All Amenities, Parks, Schools, Community Centre, Shopping, Transit, Highways 403/401/407. Must be Seen.
About This Property
5441 Valhalla Crescent, Mississauga, L5M 0K5
Home Overview
Basic Information
Walk around the neighborhood
5441 Valhalla Crescent, Mississauga, L5M 0K5
Shally Shi
Sales Representative, Dolphin Realty Inc
English, Mandarin
Residential ResaleProperty ManagementPre Construction
 Walk Score for 5441 Valhalla Crescent
Walk Score for 5441 Valhalla Crescent

Book a Showing
Tour this home with Shally
Frequently Asked Questions
Can't find what you're looking for? Contact our support team for more information.
See the Latest Listings by Cities
1500+ home for sale in Ontario

Looking for Your Perfect Home?
Let us help you find the perfect home that matches your lifestyle
