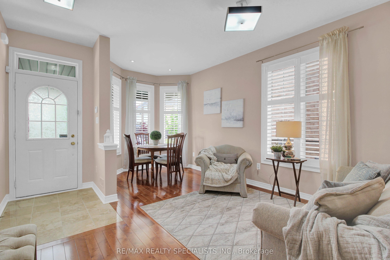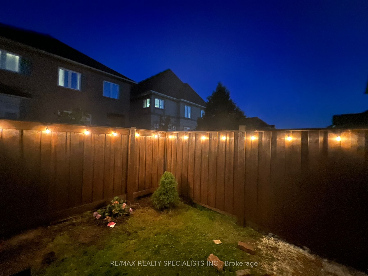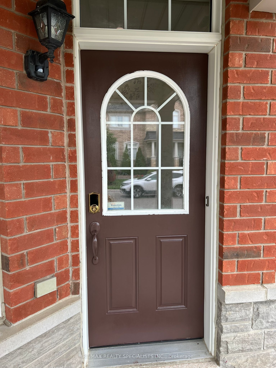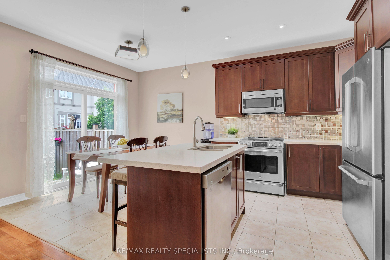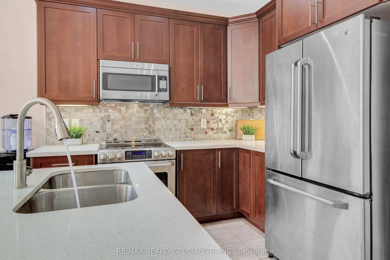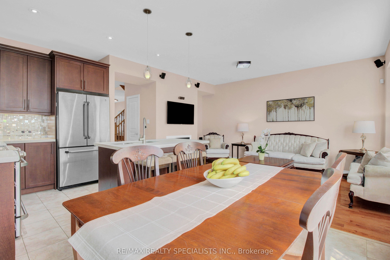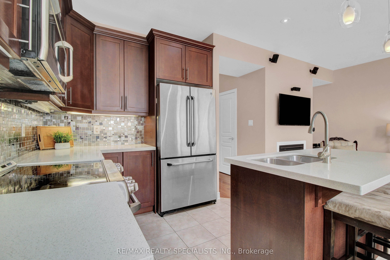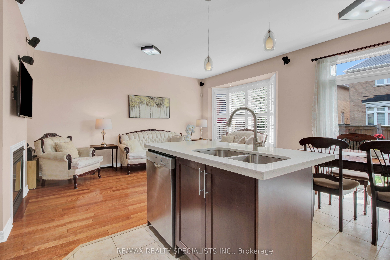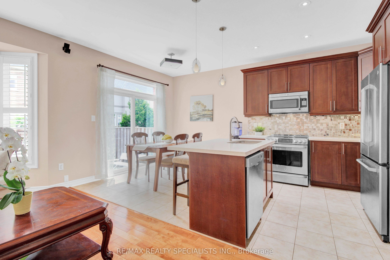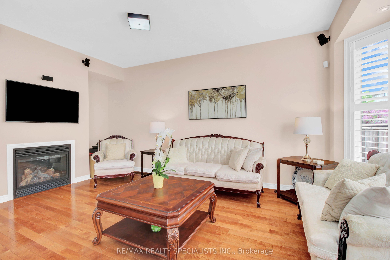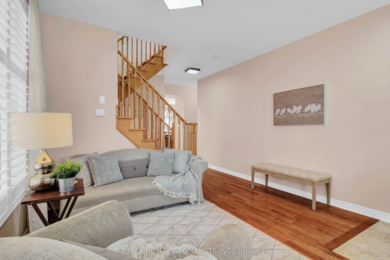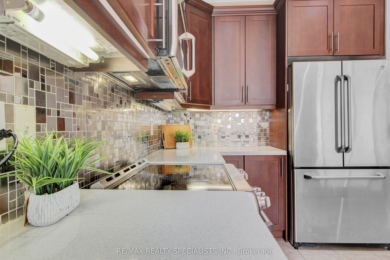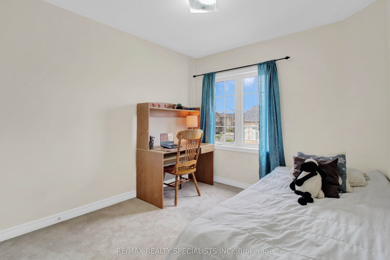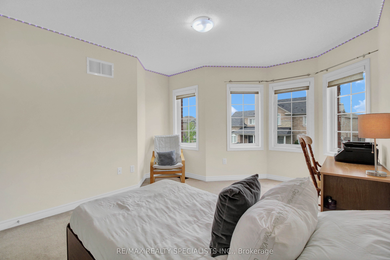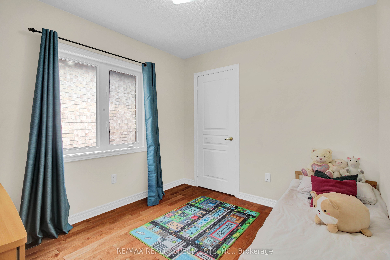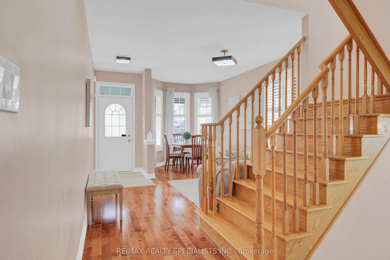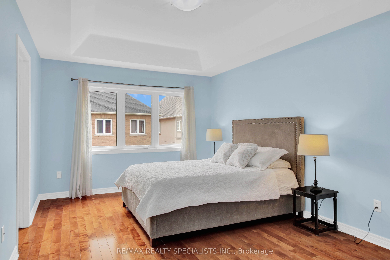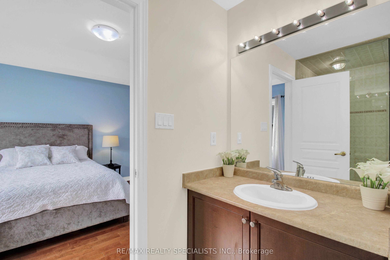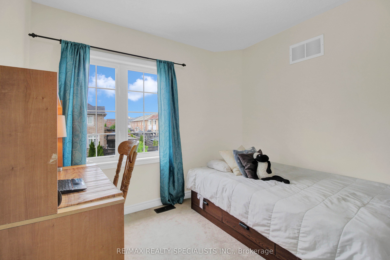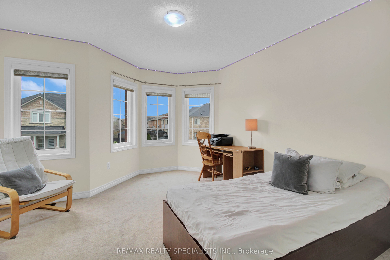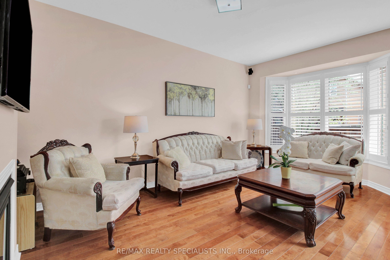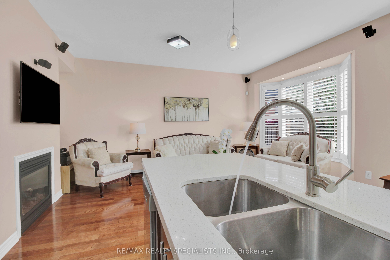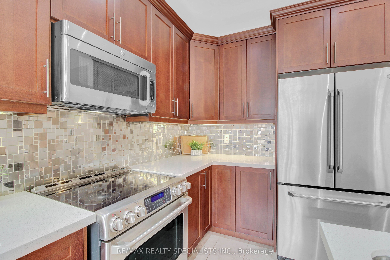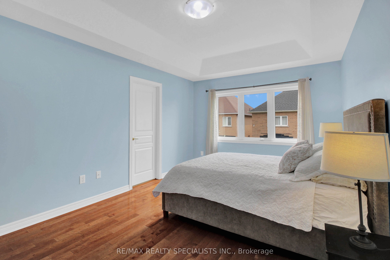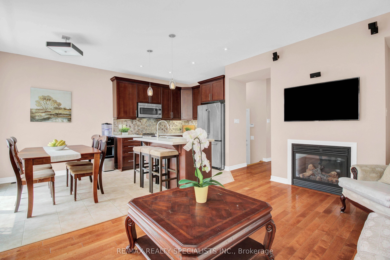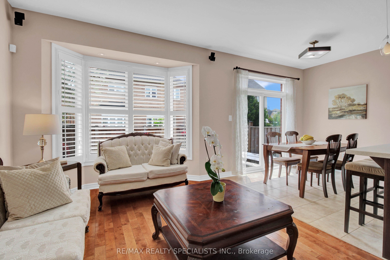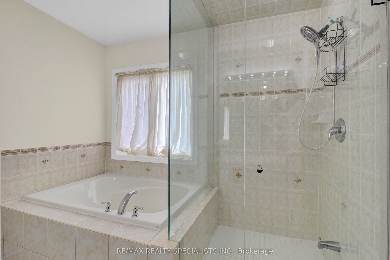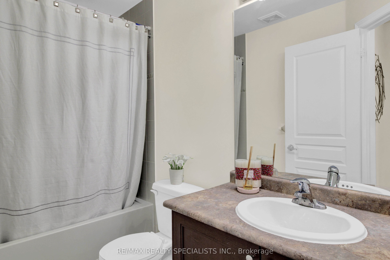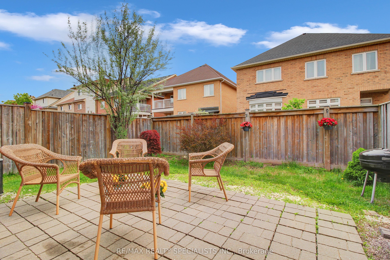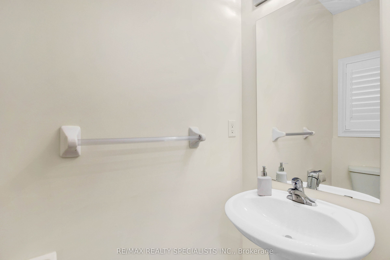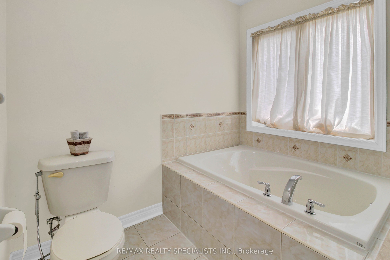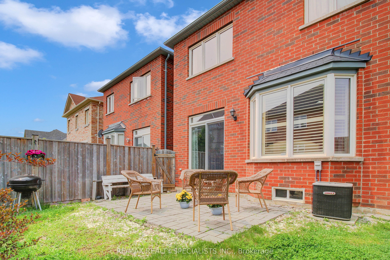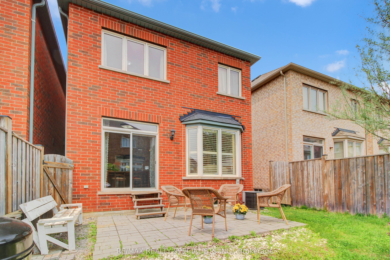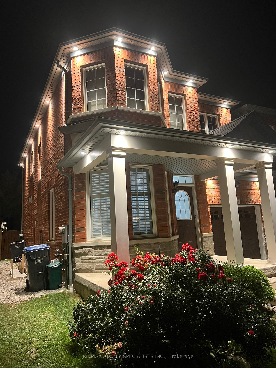
$3,600 /mo
Listed by RE/MAX REALTY SPECIALISTS INC.
Semi-Detached •MLS #W12210213•New
Room Details
| Room | Features | Level |
|---|---|---|
Living Room 518 × 3.91 m | Combined w/DiningHardwood FloorOpen Concept | Main |
Dining Room 5.18 × 3.91 m | Combined w/LivingHardwood FloorPot Lights | Main |
Kitchen 3.03 × 2.74 m | Centre IslandQuartz Counter | Main |
Primary Bedroom 4.88 × 3.35 m | Hardwood Floor4 Pc BathWalk-In Closet(s) | Second |
Bedroom 2 4.51 × 3.41 m | BroadloomClosetBay Window | Second |
Bedroom 3 3.05 × 2.74 m | BroadloomClosetWindow | Second |
Client Remarks
A Rare 4 Bedroom Link Located Right In The Heart Of Churchill Meadows Offering More Privacy Than A Semi As It Is Linked By The Garage! This Gem Of A Home Features 2 Living Areas On The Main Floor Including An Open Concept Family Room Looking Onto A Stunning Kitchen With A Spacious Breakfast Area. The 9Ft Ceiling Height Plays A Significant Role In The Overall Perception Of The Space. This Property Is Located Within Walking Distance Of Shopping, Good Schools, Park, Transit And Much More...
About This Property
5428 Fudge Terrace, Mississauga, L5M 0M8
Home Overview
Basic Information
Walk around the neighborhood
5428 Fudge Terrace, Mississauga, L5M 0M8
Shally Shi
Sales Representative, Dolphin Realty Inc
English, Mandarin
Residential ResaleProperty ManagementPre Construction
 Walk Score for 5428 Fudge Terrace
Walk Score for 5428 Fudge Terrace

Book a Showing
Tour this home with Shally
Frequently Asked Questions
Can't find what you're looking for? Contact our support team for more information.
See the Latest Listings by Cities
1500+ home for sale in Ontario

Looking for Your Perfect Home?
Let us help you find the perfect home that matches your lifestyle
