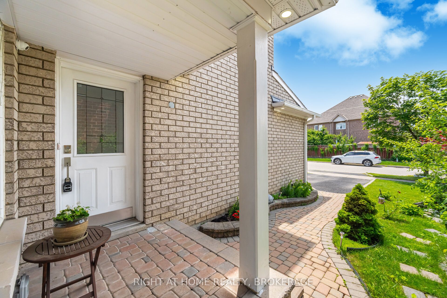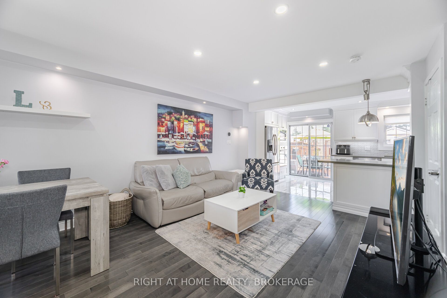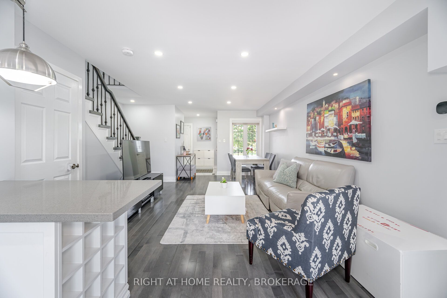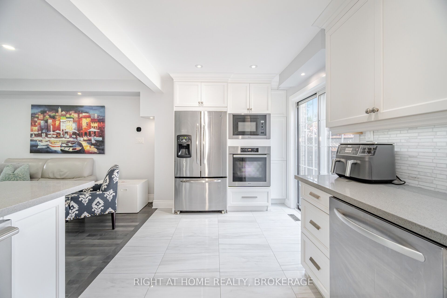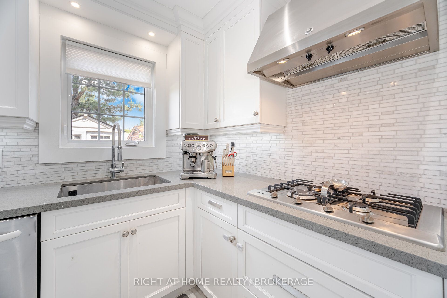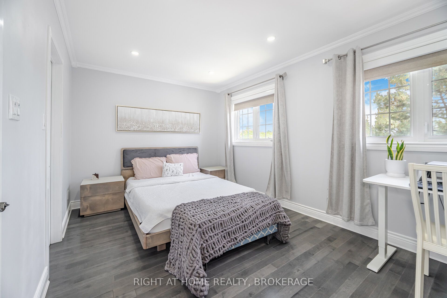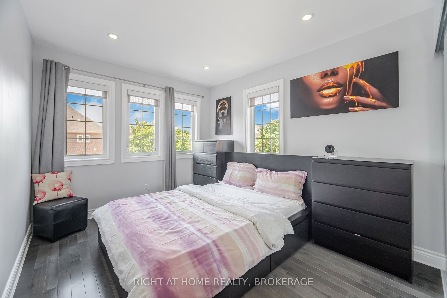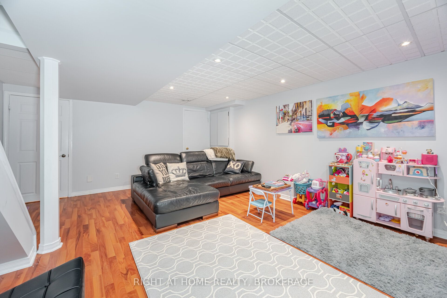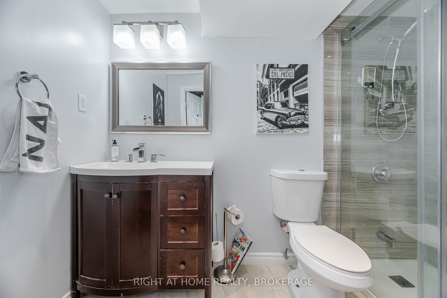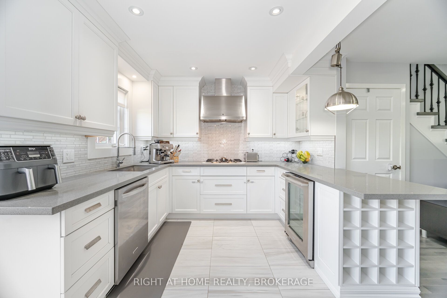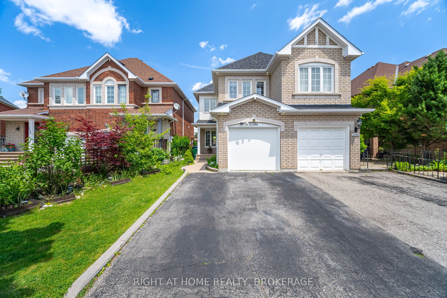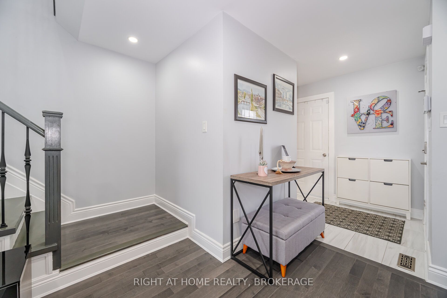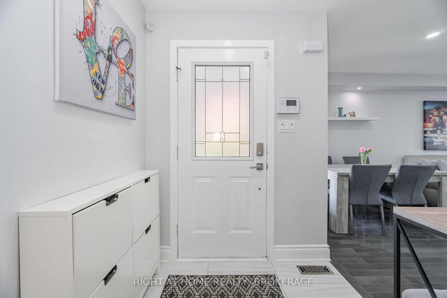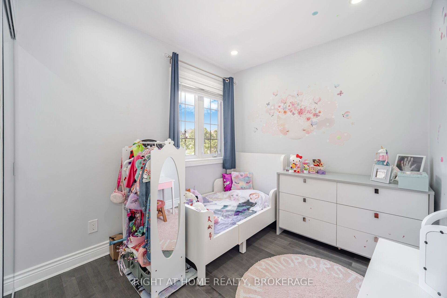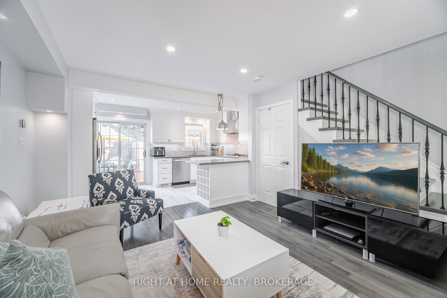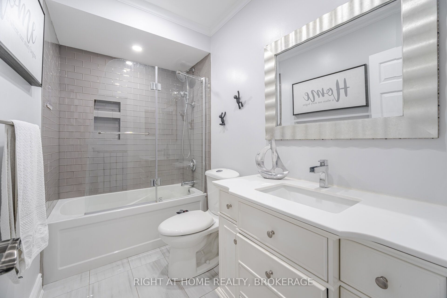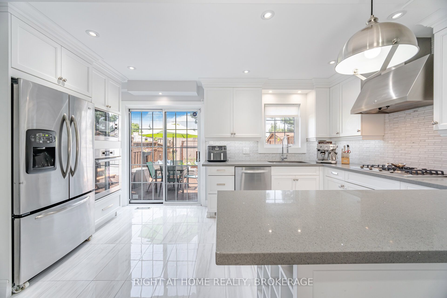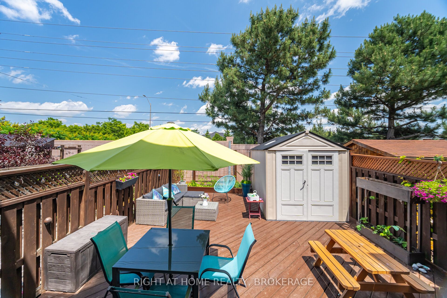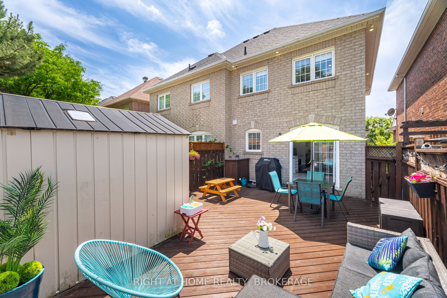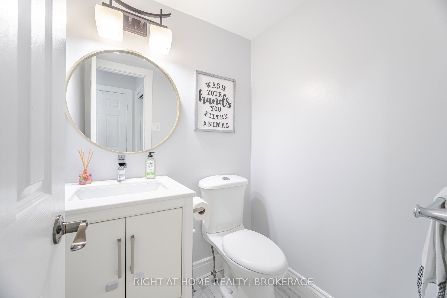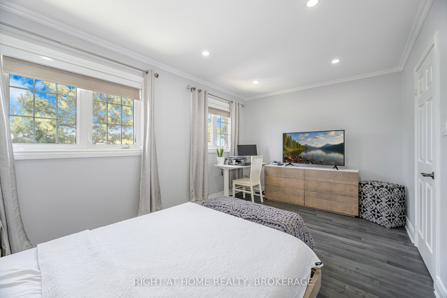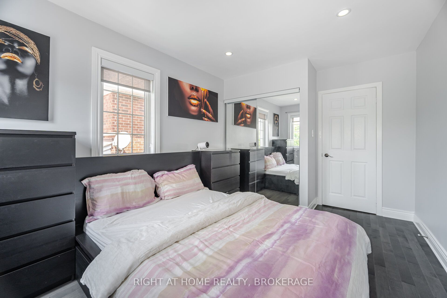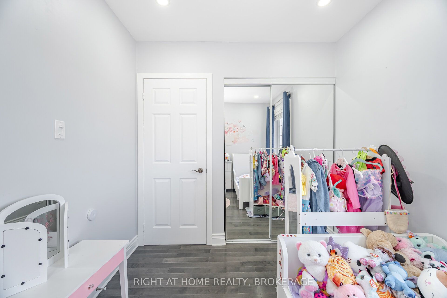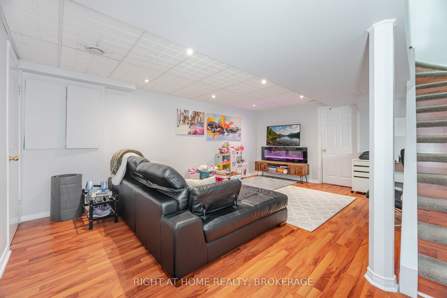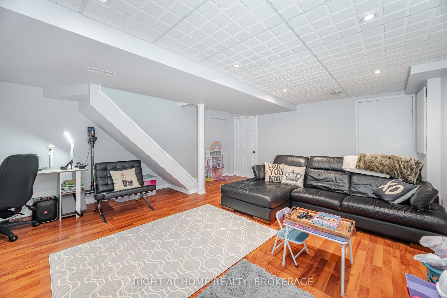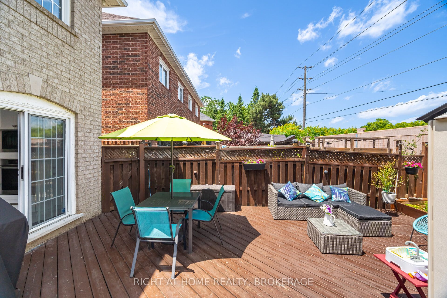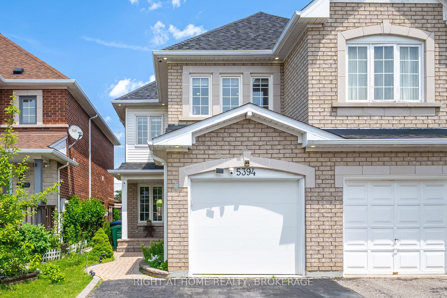
$3,800 /mo
Listed by RIGHT AT HOME REALTY, BROKERAGE
Semi-Detached •MLS #W12241050•New
Room Details
| Room | Features | Level |
|---|---|---|
Living Room 5.84 × 3.81 m | Combined w/Dining | Main |
Dining Room 5.84 × 3.81 m | Combined w/Living | Main |
Kitchen 4.7 × 3 m | Main | |
Primary Bedroom 4.8 × 3.05 m | Second | |
Bedroom 2 4.22 × 2.95 m | Second | |
Bedroom 3 2.74 × 2.44 m | Second |
Client Remarks
Welcome to this beautifully updated modern home nestled in a well-established neighbourhood. This property offers the perfect blend of contemporary style and timeless charm. Renovated with care, the kitchen features custom cabinetry with generous pantry storage, a stunning Carrara marble backsplash, a premium Miele gas cooktop, built-in Miele oven and microwave, plus an Electrolux bar fridge with integrated wine rack. Maple hardwood flooring flows throughout the home, and both the main and second-floor bathrooms have been recently renovated with stylish, high-end finishes. Conveniently located near major highways (410, 401, 403, 407), top-rated schools, transit, Square One, Heartland Town Centre, and Grand Highland Golf Course. No pets no smokers
About This Property
5394 Byford Place, Mississauga, L4Z 3X1
Home Overview
Basic Information
Walk around the neighborhood
5394 Byford Place, Mississauga, L4Z 3X1
Shally Shi
Sales Representative, Dolphin Realty Inc
English, Mandarin
Residential ResaleProperty ManagementPre Construction
 Walk Score for 5394 Byford Place
Walk Score for 5394 Byford Place

Book a Showing
Tour this home with Shally
Frequently Asked Questions
Can't find what you're looking for? Contact our support team for more information.
See the Latest Listings by Cities
1500+ home for sale in Ontario

Looking for Your Perfect Home?
Let us help you find the perfect home that matches your lifestyle
