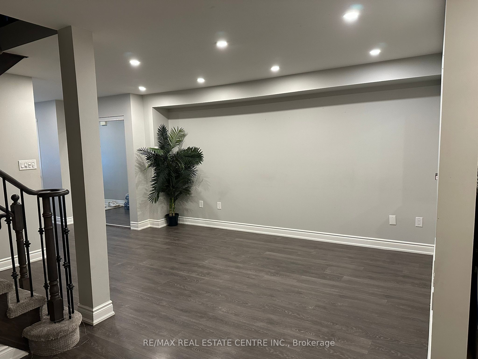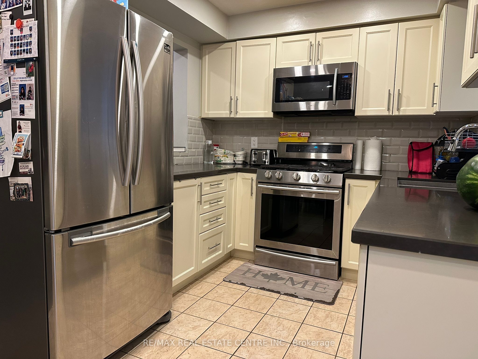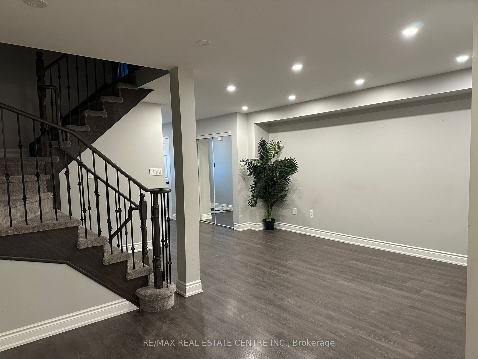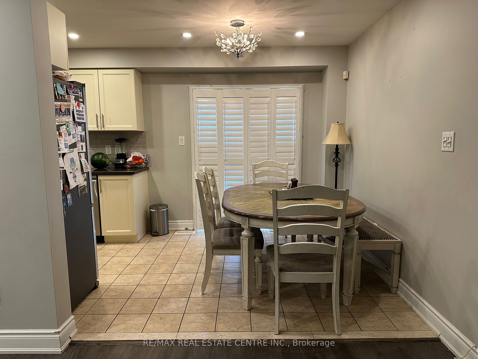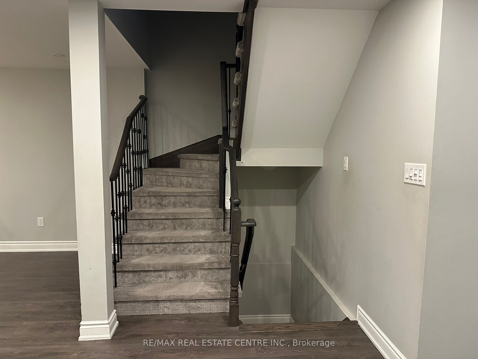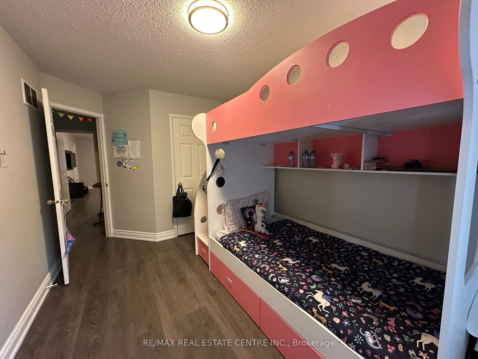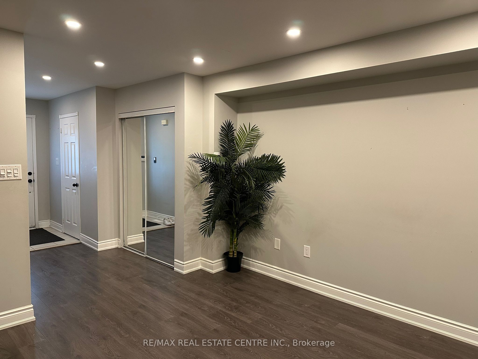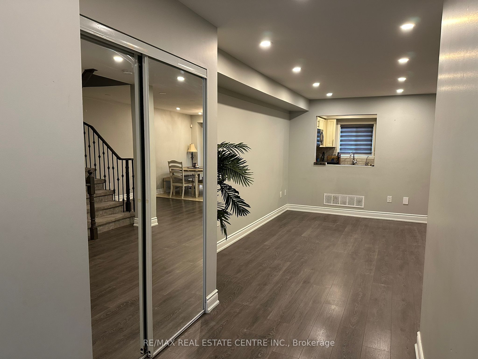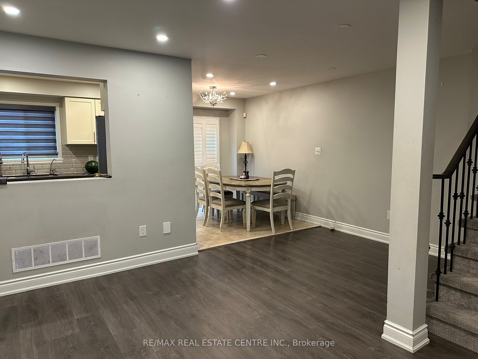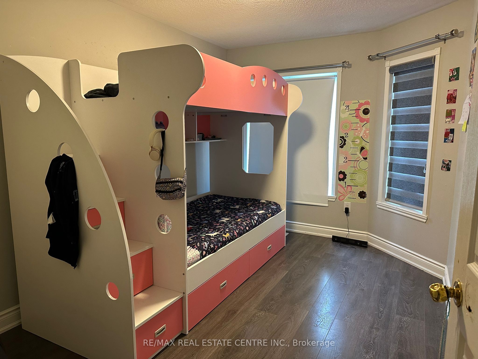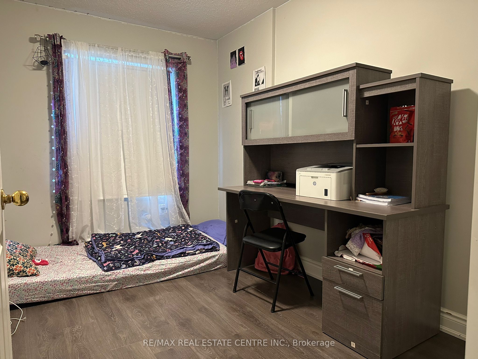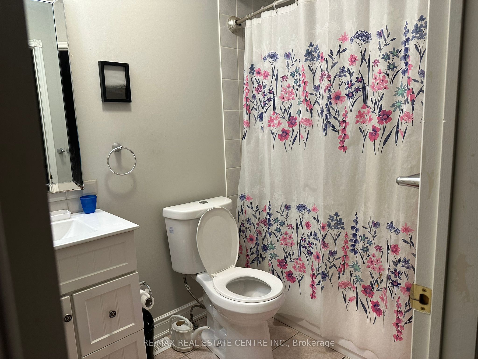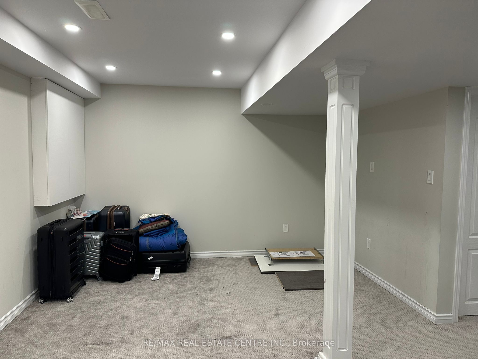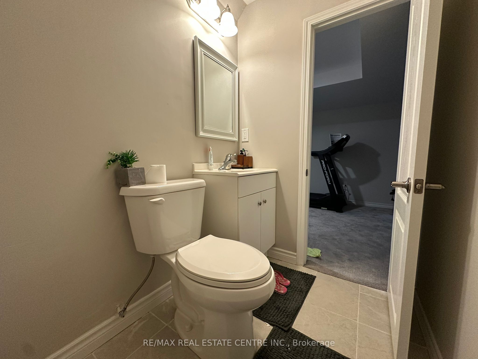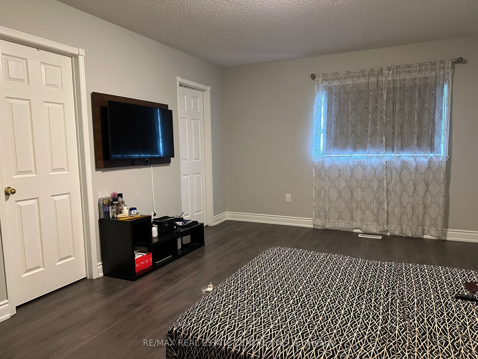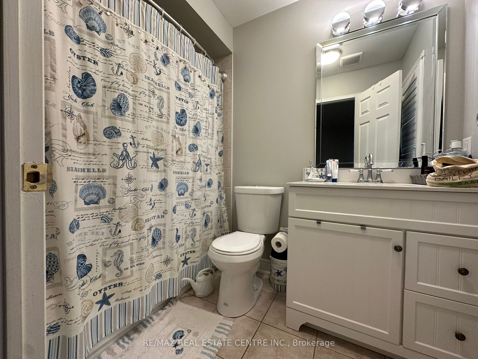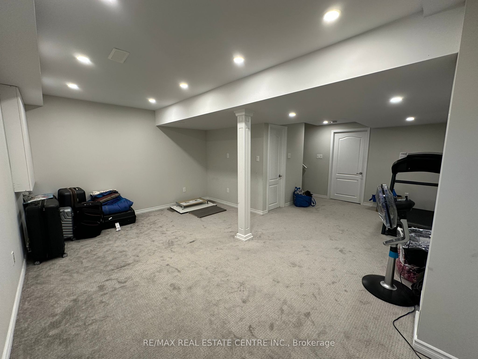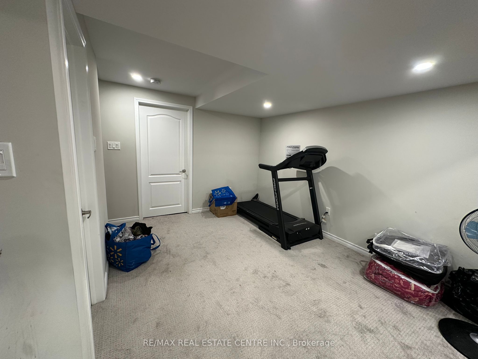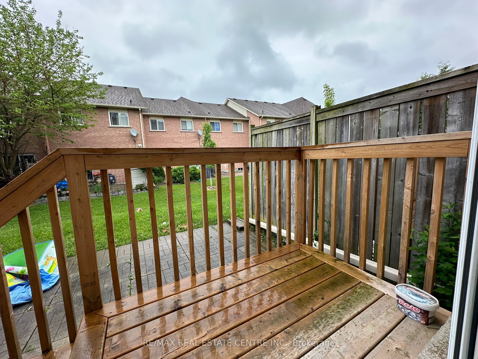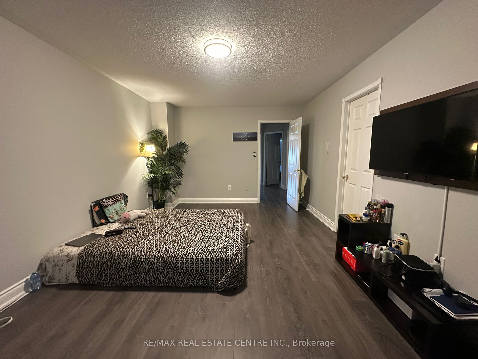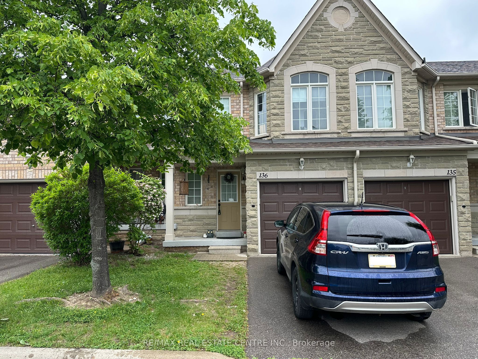
$3,200 /mo
Listed by RE/MAX REAL ESTATE CENTRE INC.
Condo Townhouse•MLS #W12207602•New
Room Details
| Room | Features | Level |
|---|---|---|
Living Room 4.69 × 3.3 m | LaminateCombined w/DiningOpen Concept | Flat |
Dining Room 2.63 × 2.09 m | LaminateW/O To BalconyCombined w/Living | Flat |
Kitchen 4.88 × 2.57 m | Ceramic FloorQuartz CounterStainless Steel Appl | Flat |
Primary Bedroom 4.88 × 2.5 m | WindowCloset4 Pc Ensuite | Flat |
Bedroom 2 3.78 × 2.74 m | WindowCloset | Flat |
Bedroom 3 3.29 × 2.42 m | WindowCloset | Flat |
Client Remarks
Executive, fully renovated townhome in the heart of Central Erin Mills offering the perfect blend of modern sophistication and timeless elegance. This spacious 3-bedroom, 3-bathroom residence features gleaming hardwood floors throughout, a fully upgraded gourmet kitchen with quartz countertops, designer backsplash, and premium stainless steel appliances. Enjoy casual dining in the bright eat-in breakfast area. Thoughtfully updated with chic light fixtures, contemporary bathrooms. The finished basement adds valuable living space. Located in a prestigious, highly sought-after neighborhood surrounded by top-ranked schools. This makes an ideal family home!
About This Property
5260 Mcfarren Boulevard, Mississauga, L5M 7J4
Home Overview
Basic Information
Amenities
Visitor Parking
Walk around the neighborhood
5260 Mcfarren Boulevard, Mississauga, L5M 7J4
Shally Shi
Sales Representative, Dolphin Realty Inc
English, Mandarin
Residential ResaleProperty ManagementPre Construction
 Walk Score for 5260 Mcfarren Boulevard
Walk Score for 5260 Mcfarren Boulevard

Book a Showing
Tour this home with Shally
Frequently Asked Questions
Can't find what you're looking for? Contact our support team for more information.
See the Latest Listings by Cities
1500+ home for sale in Ontario

Looking for Your Perfect Home?
Let us help you find the perfect home that matches your lifestyle
