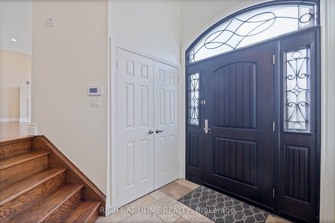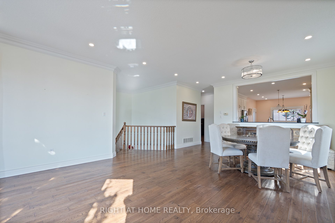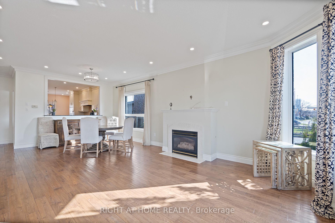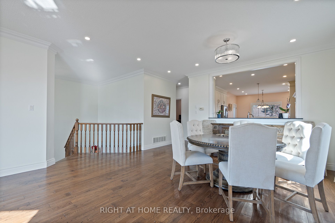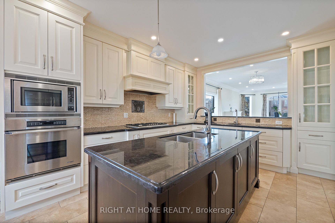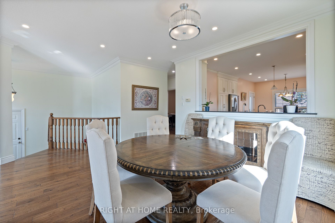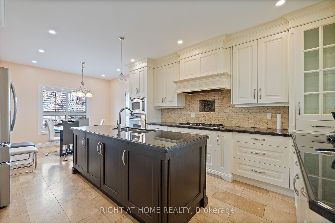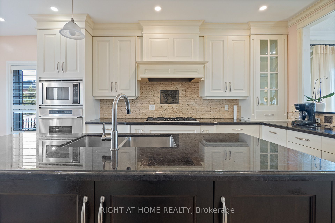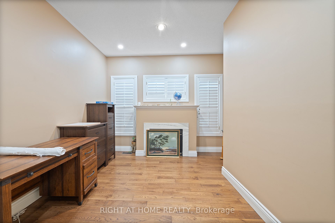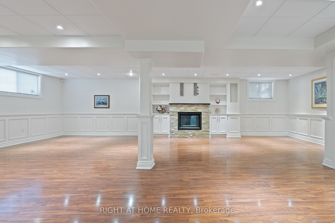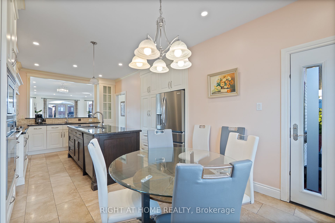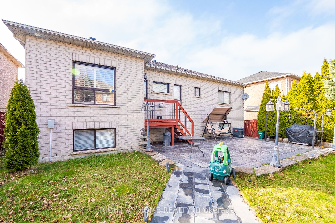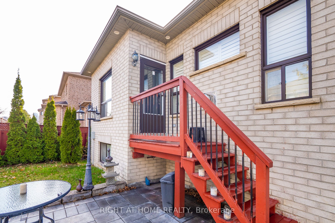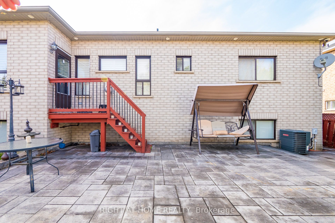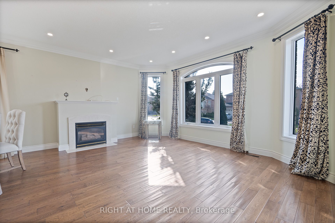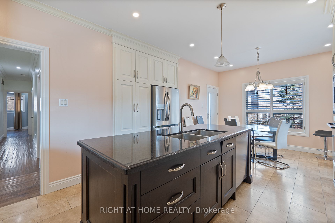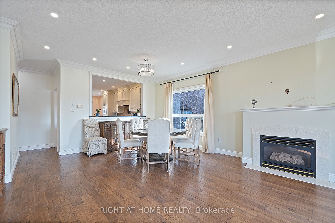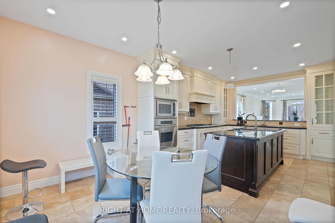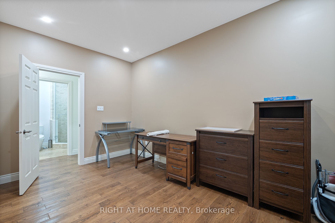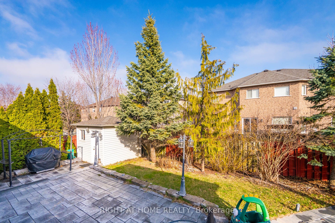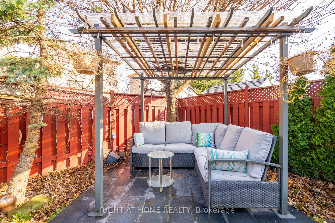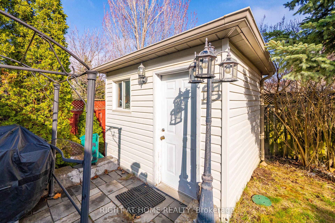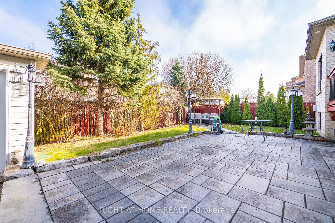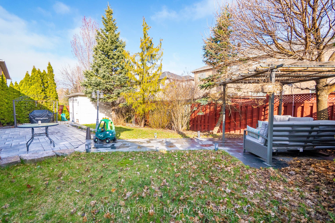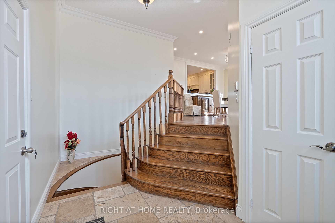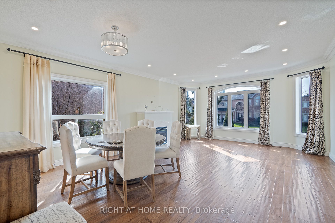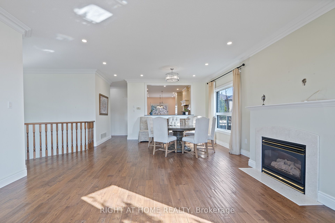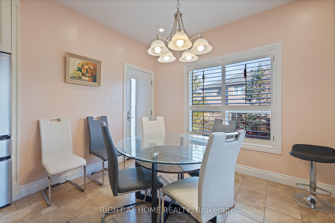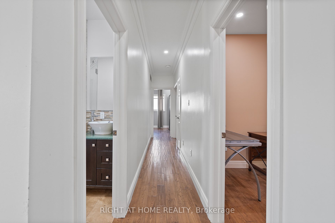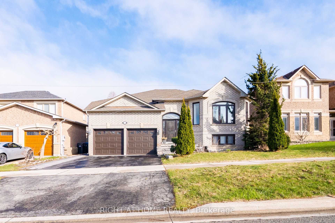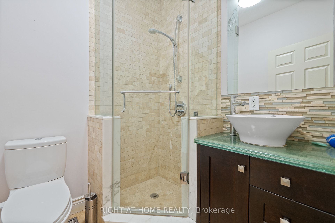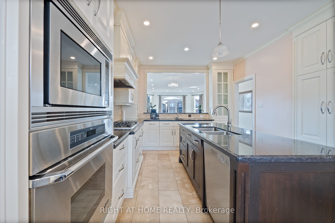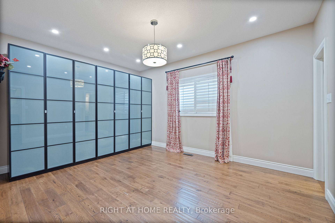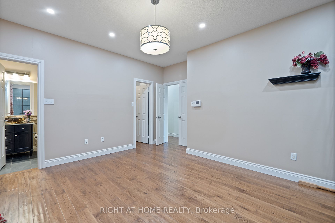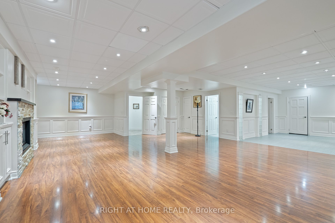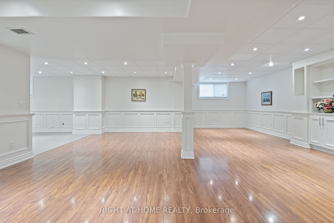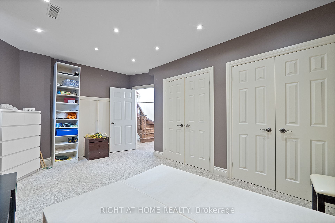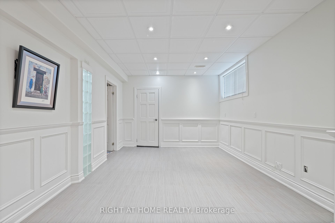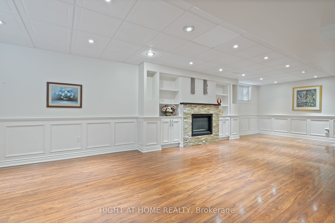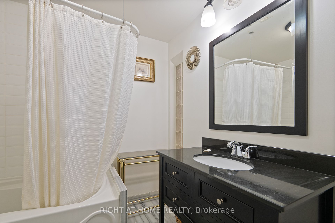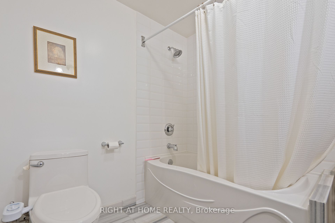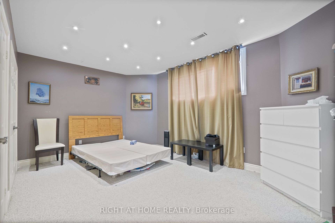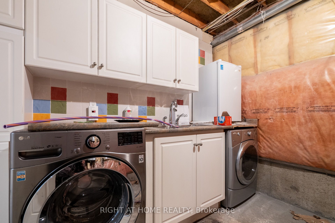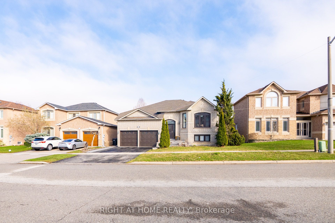
$4,600 /mo
Listed by RIGHT AT HOME REALTY
Detached•MLS #W12100163•New
Room Details
| Room | Features | Level |
|---|---|---|
Kitchen 3.53 × 3.94 m | Centre IslandStainless Steel ApplOverlooks Dining | Main |
Living Room 4.9 × 3.51 m | FireplaceCombined w/DiningHardwood Floor | Main |
Dining Room 4.52 × 3.68 m | Combined w/LivingHardwood Floor | Main |
Primary Bedroom 4.55 × 3.63 m | Walk-In Closet(s)Ensuite BathHardwood Floor | Main |
Bedroom 2 3.05 × 3.25 m | 4 Pc BathClosetHardwood Floor | Main |
Bedroom 4.9 × 3.43 m | Double ClosetPot LightsBroadloom | Lower |
Client Remarks
Desirable Renovated Bungalow In A Mature Family Neighbourhood. 3+1 Bedrooms, Large Basement Can Accommodate In-Law Suite Or Be Used As Entertainment Centre. 9 Foot Ceilings On Main Floor And High Bsmt. Great Layout. Mature Landscaping, Walk To Parks, Recreation Facilities, Leash Free Zone, Easy Access To Major Highways. Kaneff Built.
About This Property
524 Indian Summer Trail, Mississauga, L4Z 3Y7
Home Overview
Basic Information
Walk around the neighborhood
524 Indian Summer Trail, Mississauga, L4Z 3Y7
Shally Shi
Sales Representative, Dolphin Realty Inc
English, Mandarin
Residential ResaleProperty ManagementPre Construction
 Walk Score for 524 Indian Summer Trail
Walk Score for 524 Indian Summer Trail

Book a Showing
Tour this home with Shally
Frequently Asked Questions
Can't find what you're looking for? Contact our support team for more information.
See the Latest Listings by Cities
1500+ home for sale in Ontario

Looking for Your Perfect Home?
Let us help you find the perfect home that matches your lifestyle
